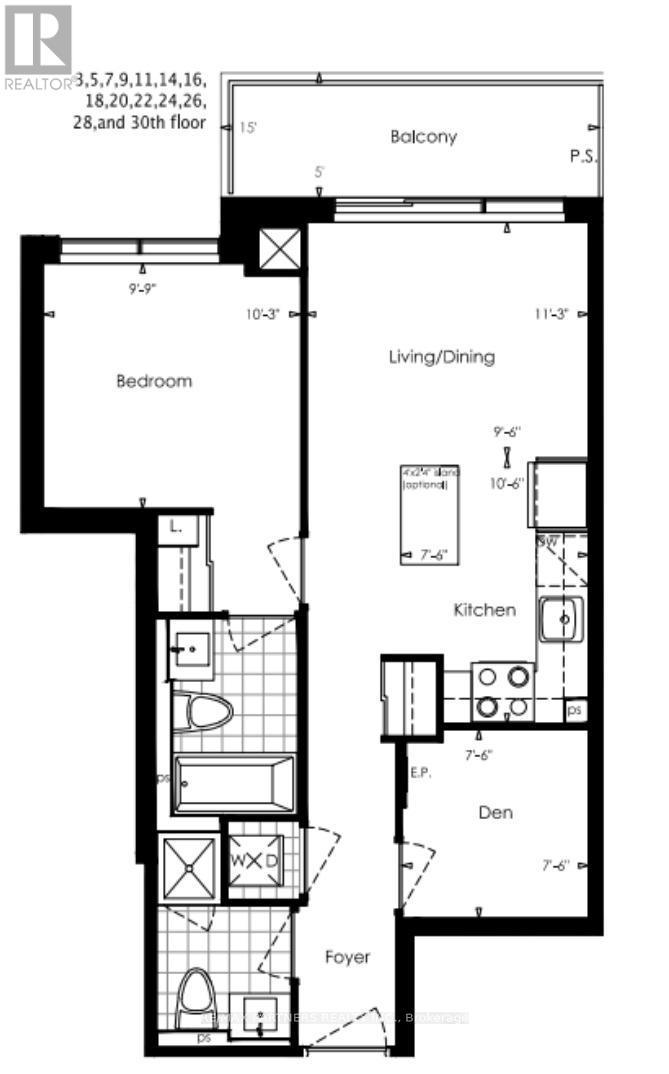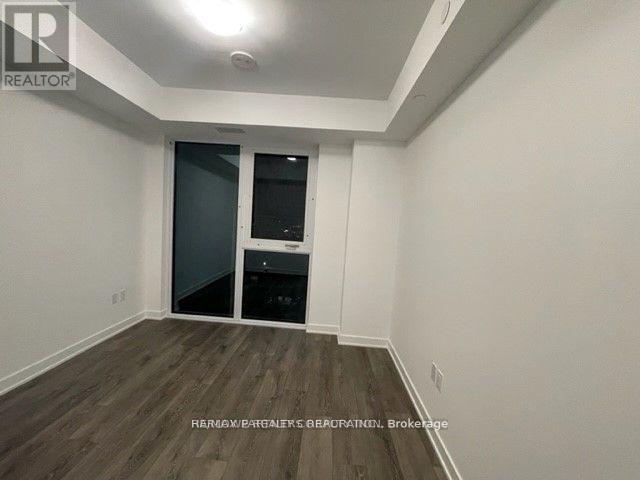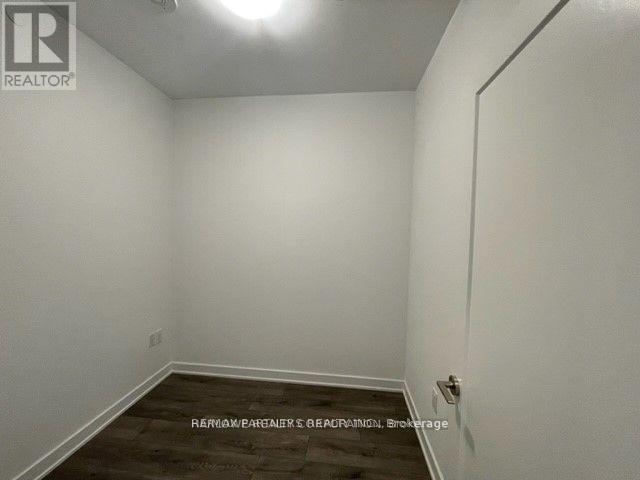2304 - 105 Oneida Crescent Richmond Hill, Ontario L4B 0H6
$2,700 Monthly
Luxurious Era 2 condos built by Pemberton Group, Master-Planned Community At Yonge Street And Highway 7 In The Heart Of Richmond Hill. Bright and Spacious 640 SF 1 + 1 den, 2 full Bath , Enclosed Den can be used as Bedroom. Stainless Steel Kitchen Appliances, Quarts Counter Top, Back Splash, Laminate Flooring Throughout. Full Size Washer And Dryer, 9 Feet Smooth Ceiling. One Parking & One Locker. Walking distance to many Amenities such as Cineplex, wall Mart, School, Public Transit, Go Station and many more. Close to HWY 407. (id:61852)
Property Details
| MLS® Number | N12122730 |
| Property Type | Single Family |
| Community Name | Langstaff |
| AmenitiesNearBy | Hospital, Park, Place Of Worship, Public Transit, Schools |
| CommunityFeatures | Pet Restrictions, Community Centre |
| Features | Balcony, Carpet Free |
| ParkingSpaceTotal | 1 |
| PoolType | Indoor Pool |
Building
| BathroomTotal | 2 |
| BedroomsAboveGround | 1 |
| BedroomsBelowGround | 1 |
| BedroomsTotal | 2 |
| Age | New Building |
| Amenities | Security/concierge, Exercise Centre, Party Room, Storage - Locker |
| CoolingType | Central Air Conditioning |
| ExteriorFinish | Concrete |
| FlooringType | Laminate |
| HeatingFuel | Natural Gas |
| HeatingType | Forced Air |
| SizeInterior | 600 - 699 Sqft |
| Type | Apartment |
Parking
| Underground | |
| Garage |
Land
| Acreage | No |
| LandAmenities | Hospital, Park, Place Of Worship, Public Transit, Schools |
Rooms
| Level | Type | Length | Width | Dimensions |
|---|---|---|---|---|
| Main Level | Living Room | 2.9 m | 3.43 m | 2.9 m x 3.43 m |
| Main Level | Dining Room | 2.9 m | 3.43 m | 2.9 m x 3.43 m |
| Main Level | Kitchen | 3.2 m | 2.29 m | 3.2 m x 2.29 m |
| Main Level | Bedroom | 2.97 m | 3.12 m | 2.97 m x 3.12 m |
| Main Level | Den | 2.29 m | 2.29 m | 2.29 m x 2.29 m |
Interested?
Contact us for more information
Tony Chen
Salesperson
550 Highway 7 East Unit 103
Richmond Hill, Ontario L4B 3Z4









