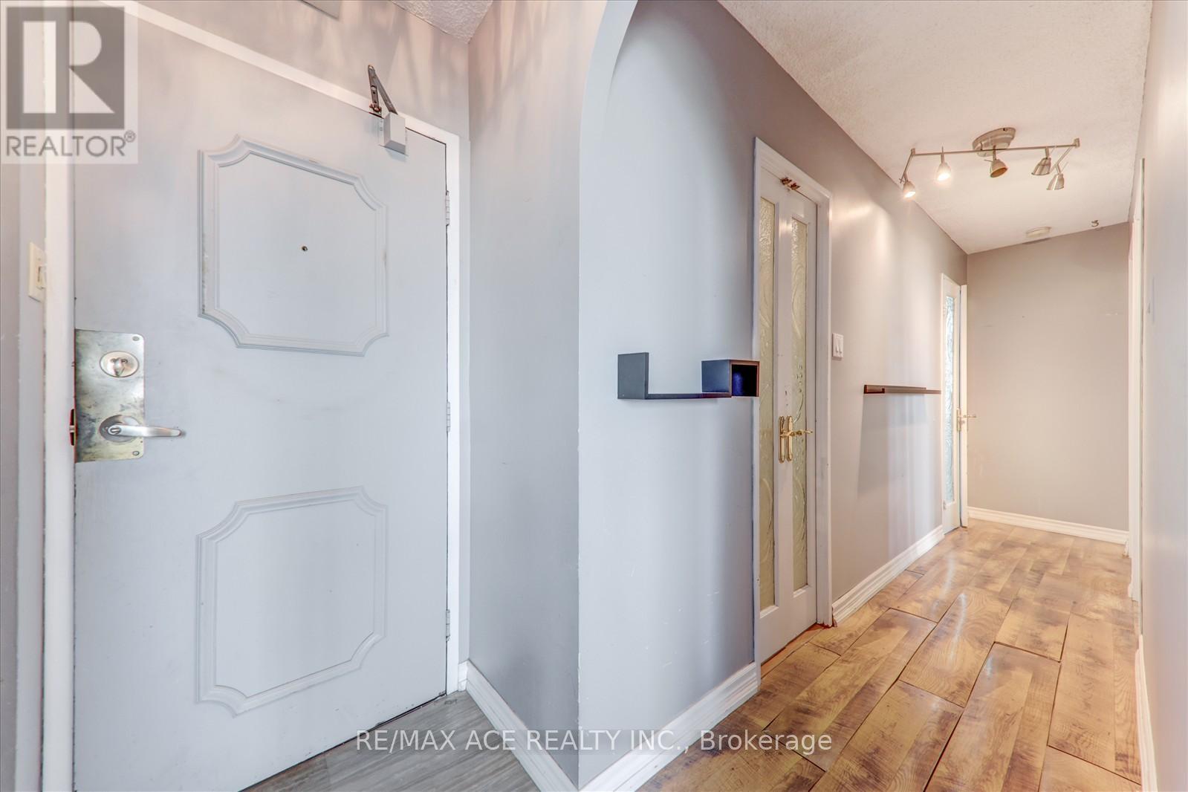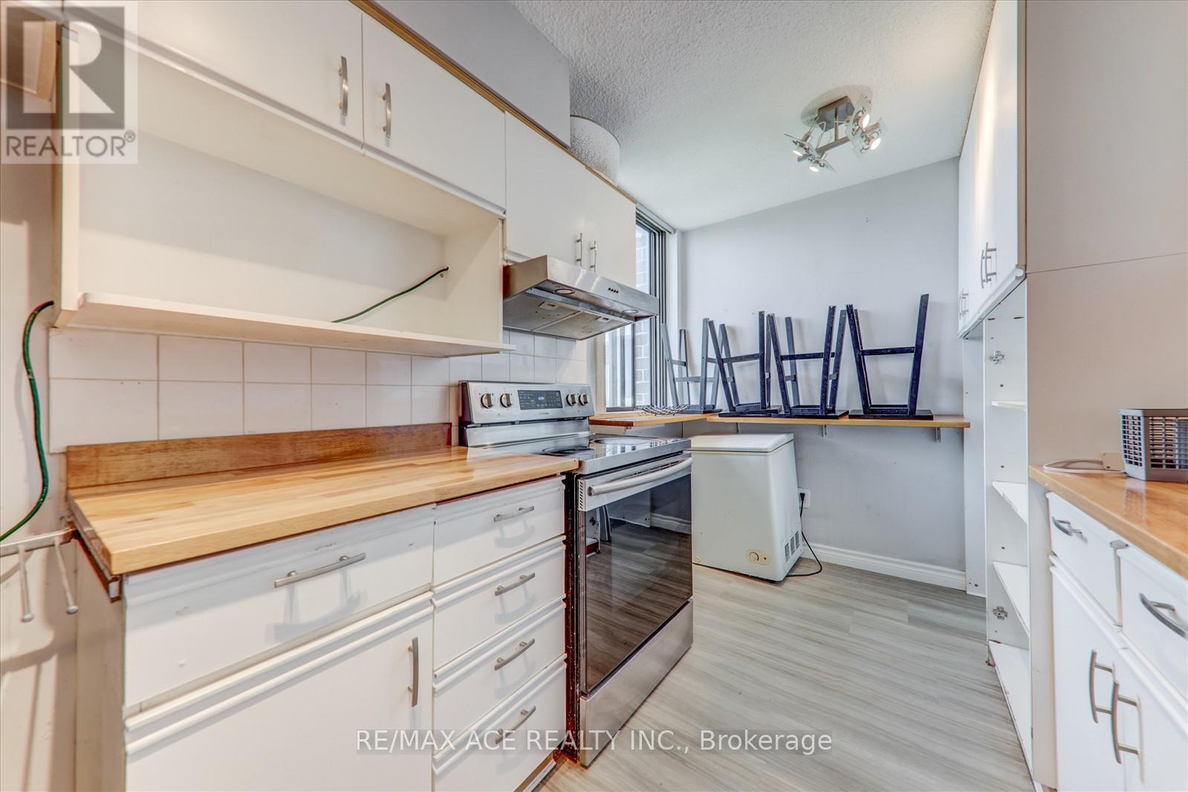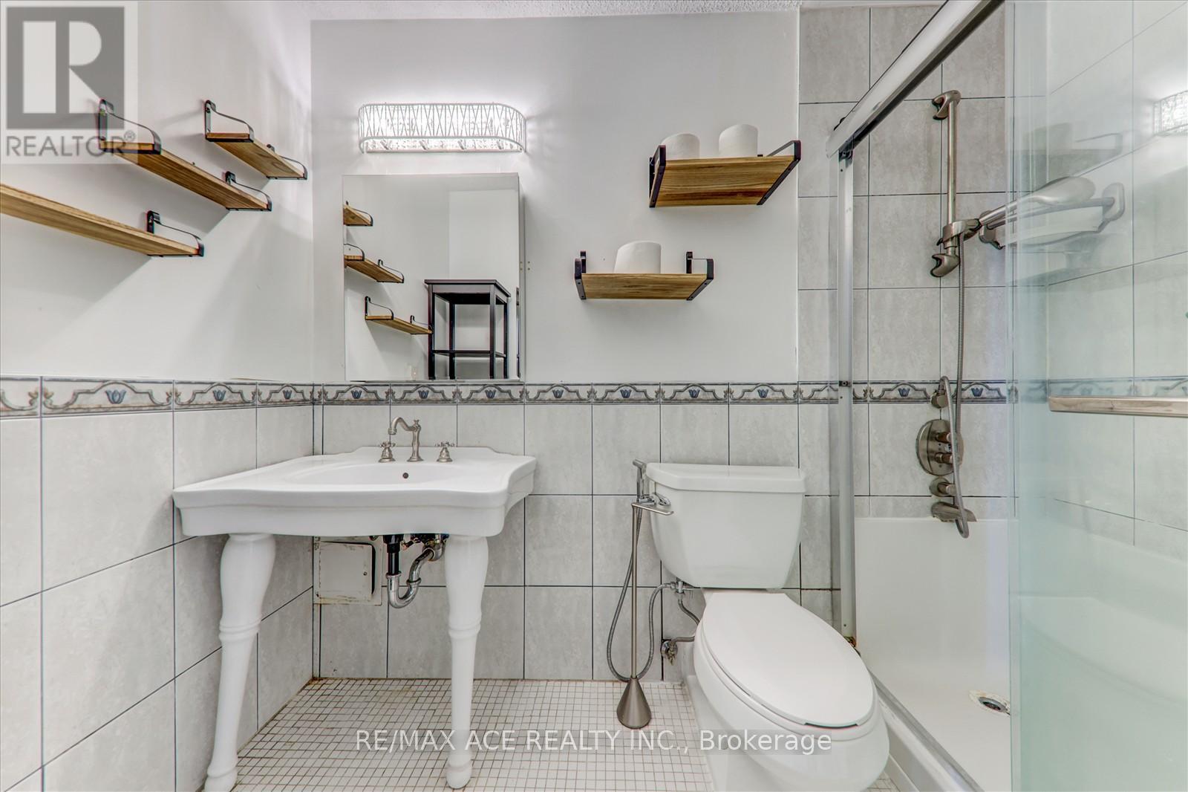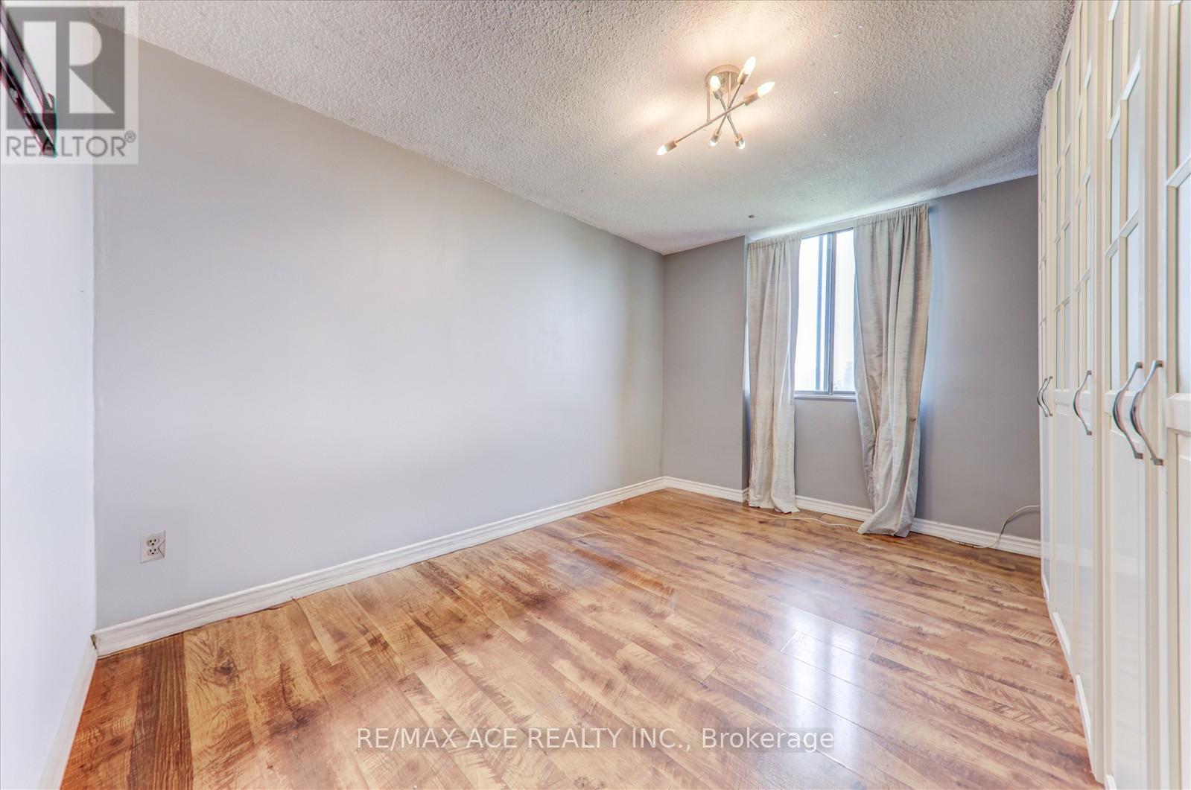2303 - 1900 Sheppard Avenue E Toronto, Ontario M2J 4T4
$3,100 Monthly
Welcome to - a bright and spacious 2-bedroom + den condo in a highly sought-after location, perfect for professionals, small families, or anyone seeking convenience and comfort. This modern unit features an open-concept layout with floor-to-ceiling windows that fill the space with natural light, and a private balcony offering stunning panoramic views of the city skyline. Enjoy the convenience of in-suite laundry, a sleek kitchen with ample storage, and a versatile den that can be used as a home office or additional living space. Located just steps from Fairview Mall, Don Mills subway station, grocery stores, restaurants, parks, and quick access to Highways 401 and 404, this condo offers exceptional connectivity to everything you need. The building also includes great amenities such as a fitness centre, indoor pool, party room, and 24-hour concierge. Convenience store on site. Separate female gym, Garden plot available on demand, Bbq sites, Female and male separate sauna, Bike storage. This is city living at its best book your showing today! (id:61852)
Property Details
| MLS® Number | C12167704 |
| Property Type | Single Family |
| Neigbourhood | Pleasant View |
| Community Name | Pleasant View |
| AmenitiesNearBy | Park, Public Transit, Schools |
| CommunityFeatures | Pet Restrictions |
| Features | Elevator, Balcony, Carpet Free |
| ParkingSpaceTotal | 1 |
| PoolType | Indoor Pool |
| ViewType | View |
Building
| BathroomTotal | 1 |
| BedroomsAboveGround | 2 |
| BedroomsBelowGround | 1 |
| BedroomsTotal | 3 |
| Amenities | Exercise Centre, Recreation Centre, Sauna, Visitor Parking |
| Appliances | Dishwasher, Dryer, Stove, Washer, Window Coverings, Refrigerator |
| CoolingType | Central Air Conditioning |
| ExteriorFinish | Brick |
| FireProtection | Monitored Alarm |
| FlooringType | Laminate |
| HeatingFuel | Natural Gas |
| HeatingType | Forced Air |
| SizeInterior | 900 - 999 Sqft |
| Type | Apartment |
Parking
| No Garage |
Land
| Acreage | No |
| LandAmenities | Park, Public Transit, Schools |
Rooms
| Level | Type | Length | Width | Dimensions |
|---|---|---|---|---|
| Flat | Living Room | 5.7 m | 3.3 m | 5.7 m x 3.3 m |
| Flat | Dining Room | 2.77 m | 2.77 m | 2.77 m x 2.77 m |
| Flat | Kitchen | 4.04 m | 2.32 m | 4.04 m x 2.32 m |
| Flat | Primary Bedroom | 4.06 m | 4.06 m | 4.06 m x 4.06 m |
| Flat | Bedroom 2 | 4.06 m | 2.75 m | 4.06 m x 2.75 m |
| Flat | Den | 3.65 m | 2.67 m | 3.65 m x 2.67 m |
Interested?
Contact us for more information
Sadia Alam
Salesperson
1286 Kennedy Road Unit 3
Toronto, Ontario M1P 2L5
Usman Ali
Broker
1286 Kennedy Road Unit 3
Toronto, Ontario M1P 2L5





























