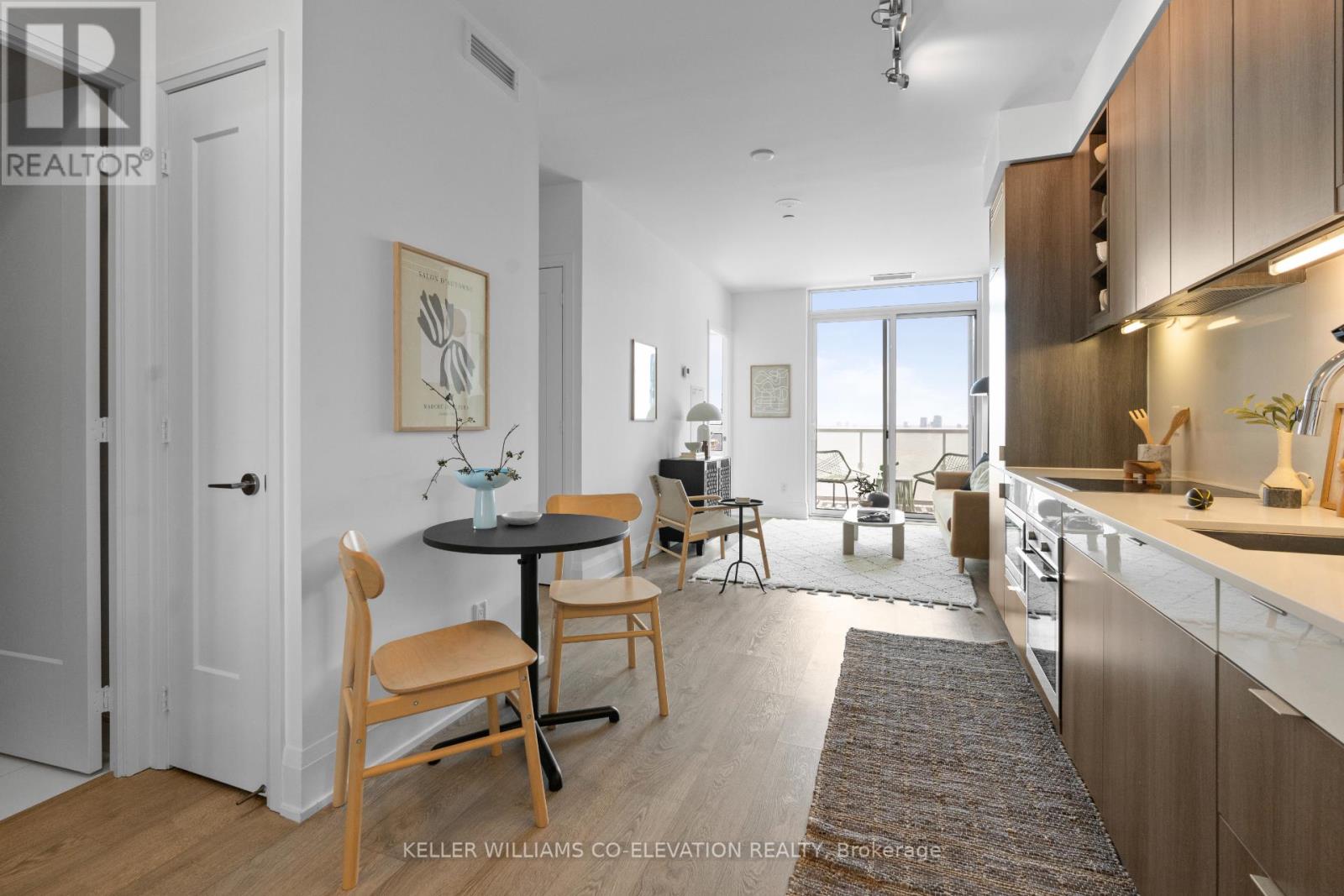2303 - 101 Erskine Avenue Toronto, Ontario M4P 1Y5
$698,000Maintenance, Insurance, Common Area Maintenance, Parking
$469 Monthly
Maintenance, Insurance, Common Area Maintenance, Parking
$469 MonthlyWelcome to Tridels Sophisticated Midtown Condo, Set in a Quiet Residential Neighbourhood. Bask in the morning sun with bright east-facing views of the city. This freshly renovated, painted, and cleaned modern suite offers high-end appliances, 9-foot ceilings, a sleek kitchen, and neutral finishes throughout. The spacious balcony and ensuite bathroom add to the comfort, while the oversized den offers flexible use as a home office, formal dining area, Peloton space, or additional storage. Located just steps from the boutique shops and restaurants of Yonge & Eglinton, with easy access to transit, parks, and some of Toronto's most vibrant communities. Enjoy world-class amenities including a rooftop garden, infinity pool, 24-hour concierge, fitness centre, yoga studio, billiards lounge, party room with private dining area, and outdoor BBQs. Parking and locker included. (id:61852)
Property Details
| MLS® Number | C12137492 |
| Property Type | Single Family |
| Neigbourhood | North York |
| Community Name | Mount Pleasant West |
| AmenitiesNearBy | Public Transit, Schools |
| CommunityFeatures | Pet Restrictions |
| Features | Balcony |
| ParkingSpaceTotal | 1 |
| PoolType | Outdoor Pool |
Building
| BathroomTotal | 2 |
| BedroomsAboveGround | 1 |
| BedroomsBelowGround | 1 |
| BedroomsTotal | 2 |
| Age | 0 To 5 Years |
| Amenities | Security/concierge, Exercise Centre, Party Room, Storage - Locker |
| CoolingType | Central Air Conditioning |
| ExteriorFinish | Concrete |
| FlooringType | Laminate |
| HeatingFuel | Natural Gas |
| HeatingType | Forced Air |
| SizeInterior | 600 - 699 Sqft |
| Type | Apartment |
Parking
| Underground | |
| Garage |
Land
| Acreage | No |
| LandAmenities | Public Transit, Schools |
Rooms
| Level | Type | Length | Width | Dimensions |
|---|---|---|---|---|
| Ground Level | Living Room | Measurements not available | ||
| Ground Level | Dining Room | Measurements not available | ||
| Ground Level | Kitchen | Measurements not available | ||
| Ground Level | Bedroom | Measurements not available | ||
| Ground Level | Den | Measurements not available |
Interested?
Contact us for more information
Brianna Hill
Broker
2100 Bloor St W #7b
Toronto, Ontario M6S 1M7
































