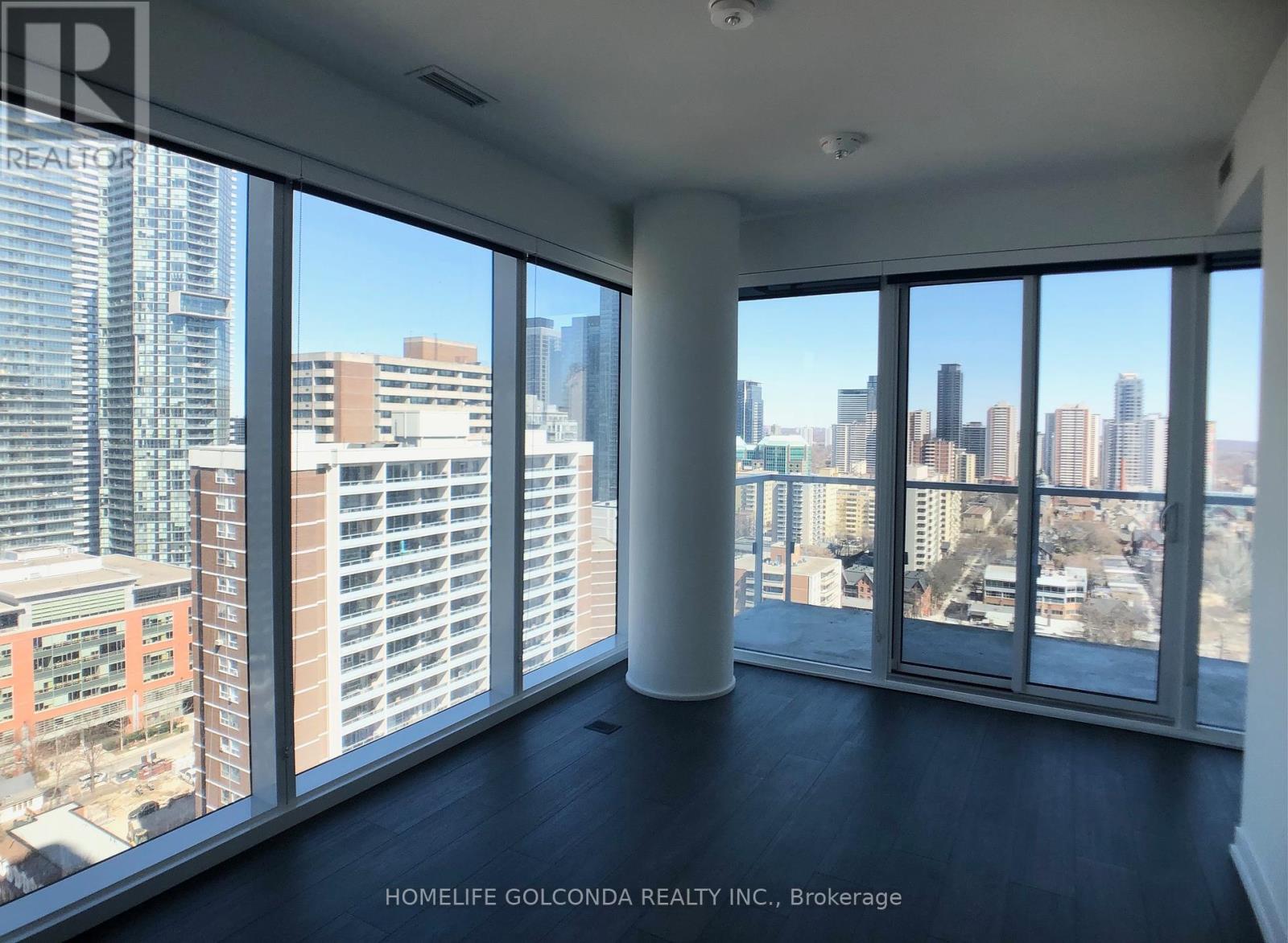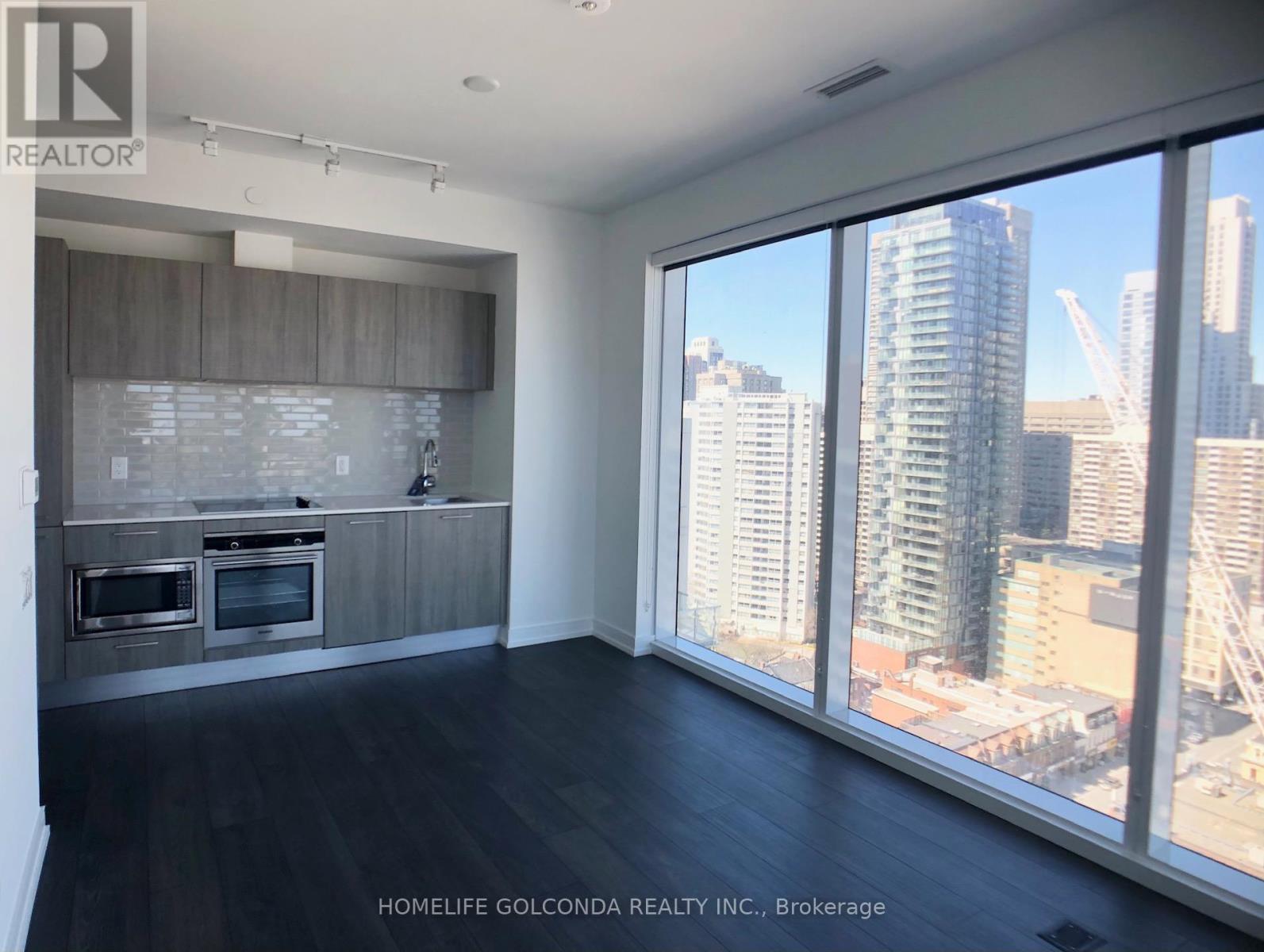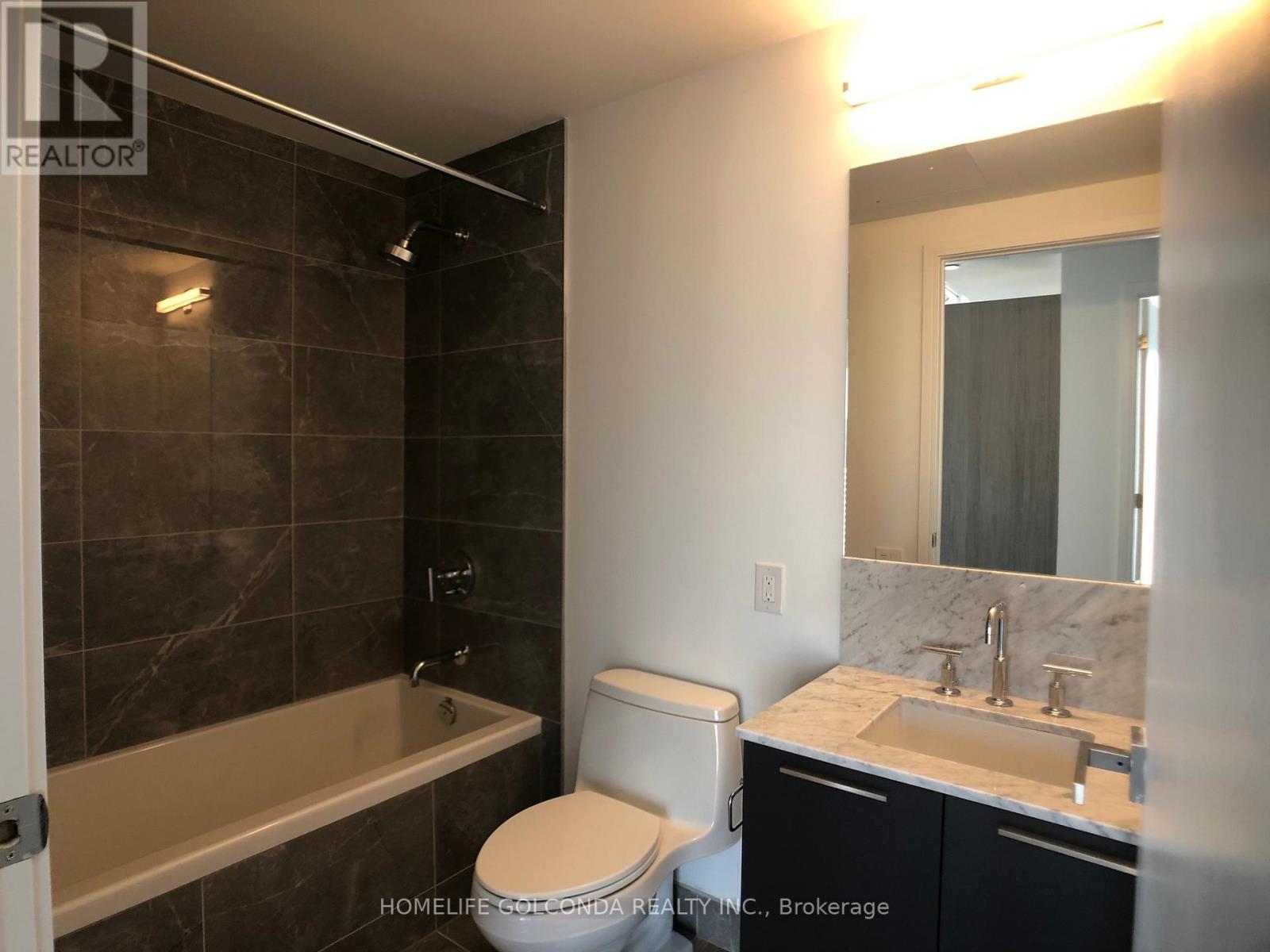2302 - 3 Gloucester Street Toronto, Ontario M4Y 0C6
$3,350 Monthly
Bright & Spacious 2 Bedroom+ Study Corner Unit, With Unobstructed City and Lake View. 9Ft Ceiling & Large Balcony, Floor to Ceiling Windows, Roller Blinds Installed. Modern Kitchen, Cabinet Organizers. One Locker Is Included . Steps Away From Yorkville, UofT, Ryerson, Restaurants, Shops, Parks And More! Great Building Amenities, Outdoor Pool, Gym, Kitchen/Party Room, Theatre, Guest Suites & 24 hrs Concierge. (id:61852)
Property Details
| MLS® Number | C12177436 |
| Property Type | Single Family |
| Community Name | Church-Yonge Corridor |
| AmenitiesNearBy | Park, Public Transit, Hospital |
| CommunityFeatures | Pets Not Allowed |
| Features | Balcony, Carpet Free |
| PoolType | Outdoor Pool |
| ViewType | View |
Building
| BathroomTotal | 1 |
| BedroomsAboveGround | 2 |
| BedroomsTotal | 2 |
| Age | 0 To 5 Years |
| Amenities | Security/concierge, Exercise Centre, Party Room, Recreation Centre, Storage - Locker |
| Appliances | Cooktop, Dishwasher, Dryer, Microwave, Oven, Hood Fan, Washer, Window Coverings, Refrigerator |
| CoolingType | Central Air Conditioning |
| ExteriorFinish | Concrete |
| FlooringType | Laminate |
| HeatingFuel | Natural Gas |
| HeatingType | Forced Air |
| SizeInterior | 700 - 799 Sqft |
| Type | Apartment |
Parking
| Underground | |
| Garage |
Land
| Acreage | No |
| LandAmenities | Park, Public Transit, Hospital |
Rooms
| Level | Type | Length | Width | Dimensions |
|---|---|---|---|---|
| Flat | Living Room | 4.52 m | 3.05 m | 4.52 m x 3.05 m |
| Flat | Dining Room | 4.7 m | 4.52 m | 4.7 m x 4.52 m |
| Flat | Kitchen | 4.7 m | 4.52 m | 4.7 m x 4.52 m |
| Flat | Primary Bedroom | 3.48 m | 3.05 m | 3.48 m x 3.05 m |
| Flat | Bedroom 2 | 3.18 m | 2.74 m | 3.18 m x 2.74 m |
Interested?
Contact us for more information
Cindy Hou
Salesperson
3601 Hwy 7 #215
Markham, Ontario L3R 0M3




















