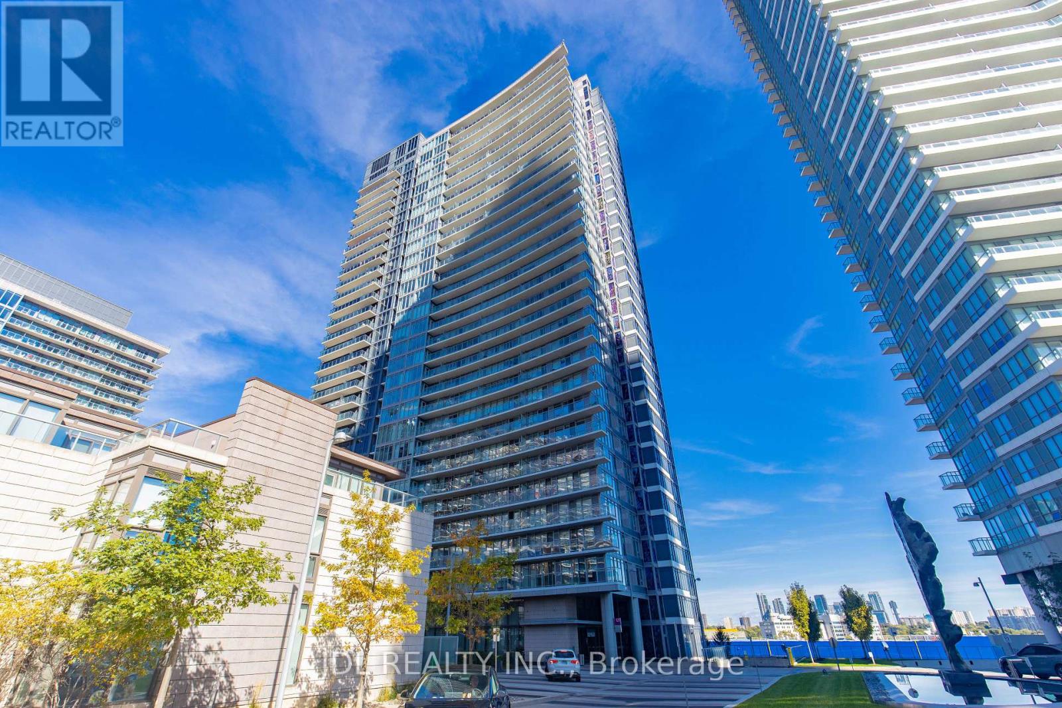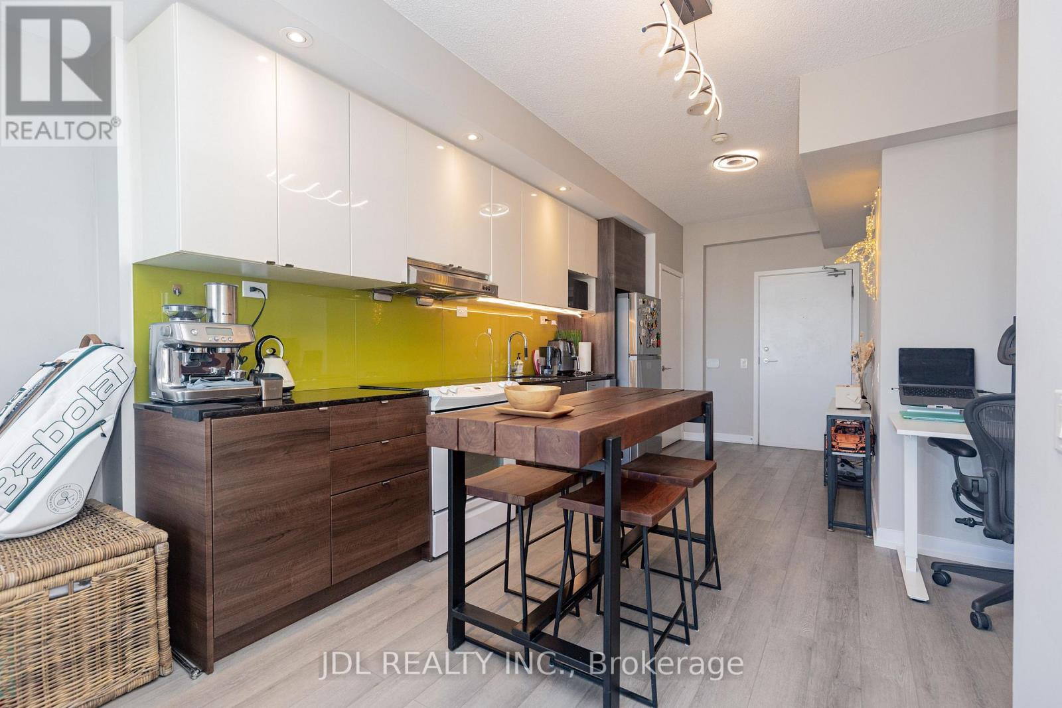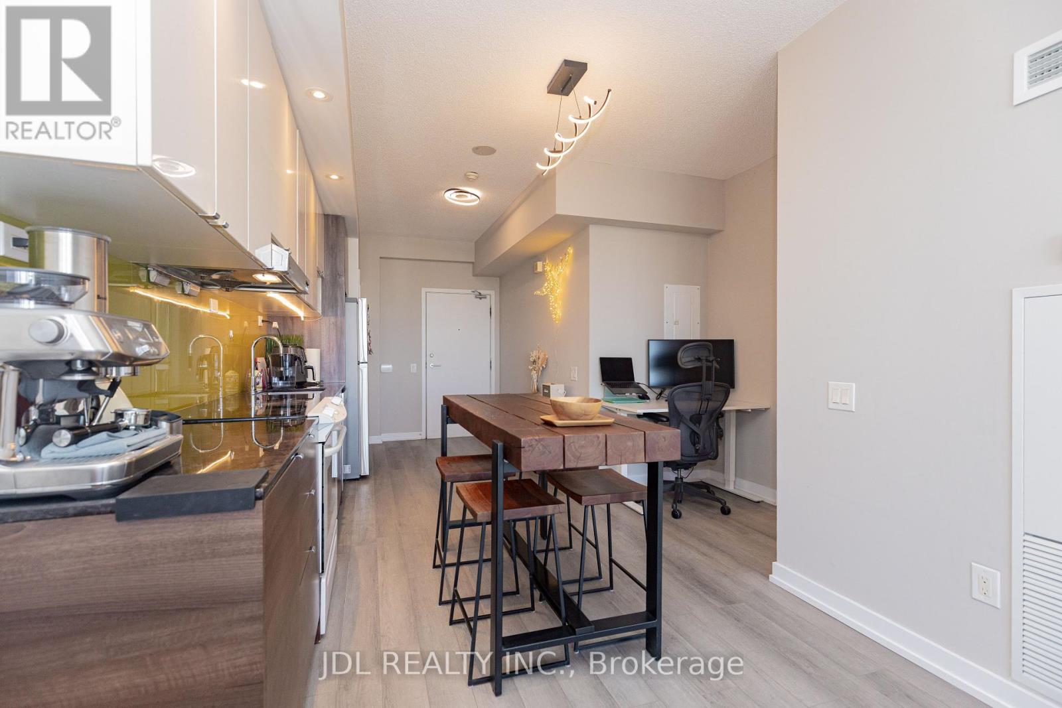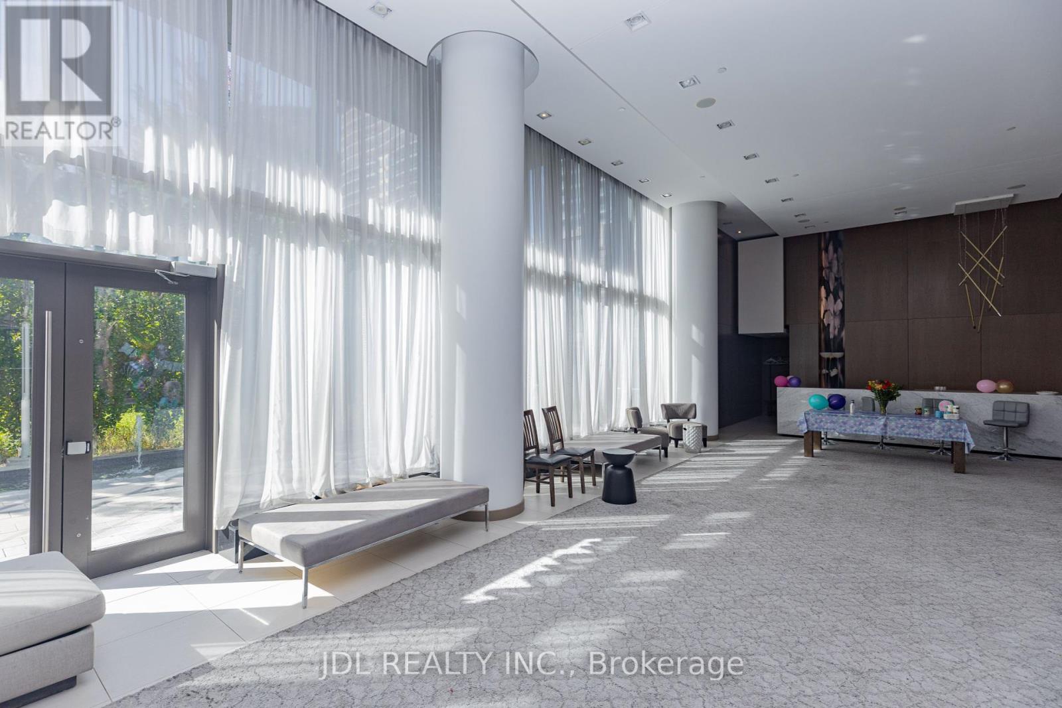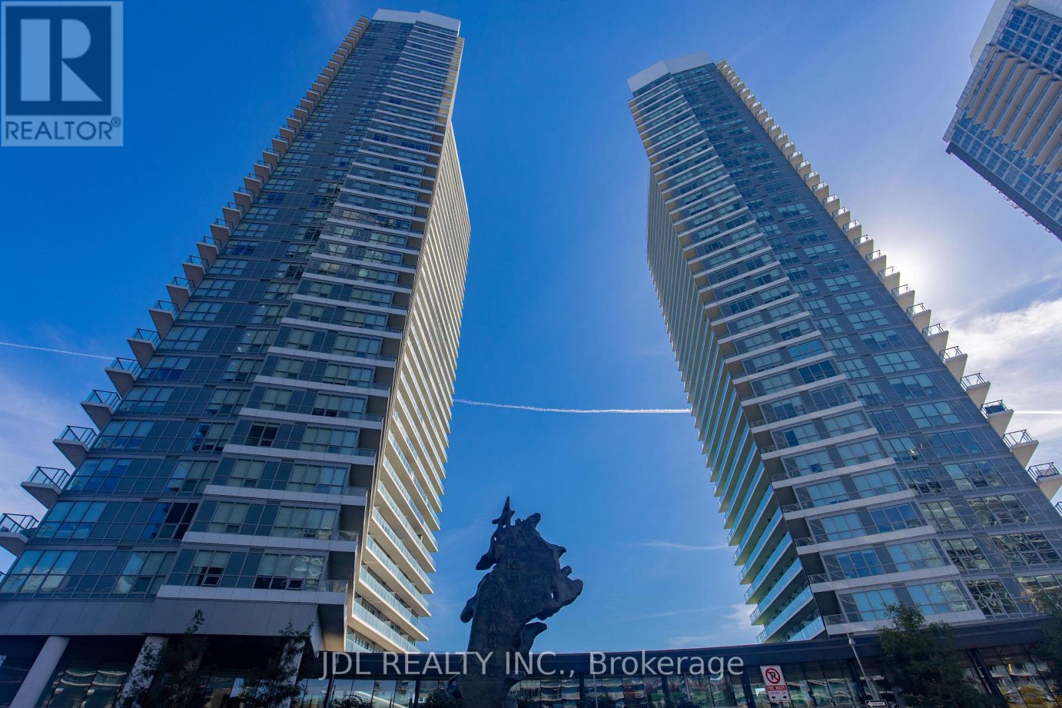2302 - 121 Mcmahon Drive Toronto, Ontario M2K 0C1
$584,900Maintenance, Common Area Maintenance, Heat, Insurance, Parking, Water
$564.25 Monthly
Maintenance, Common Area Maintenance, Heat, Insurance, Parking, Water
$564.25 MonthlyGorgeous 1 Bedroom + Study, 9' Ceilings, Spectacular East View, Approx 590 Sq Ft Living Space + 96 Sq Ft Large Balcony, Elegant Laminate Floors, Modern Kitchen With Granit Countertop! Demand North York Area, Close To Subway, Ttc, Shops, Ikea, Hospital, Park & More. (id:61852)
Property Details
| MLS® Number | C11972544 |
| Property Type | Single Family |
| Neigbourhood | Concord Park Place |
| Community Name | Bayview Village |
| AmenitiesNearBy | Hospital, Park, Public Transit |
| CommunityFeatures | Pet Restrictions, Community Centre |
| Features | Balcony, Carpet Free |
| ParkingSpaceTotal | 1 |
| ViewType | View |
Building
| BathroomTotal | 1 |
| BedroomsAboveGround | 1 |
| BedroomsBelowGround | 1 |
| BedroomsTotal | 2 |
| Amenities | Security/concierge, Exercise Centre, Sauna, Visitor Parking, Storage - Locker |
| Appliances | Dishwasher, Dryer, Microwave, Stove, Washer, Window Coverings, Refrigerator |
| CoolingType | Central Air Conditioning |
| ExteriorFinish | Concrete |
| FlooringType | Laminate |
| HeatingFuel | Natural Gas |
| HeatingType | Forced Air |
| SizeInterior | 499.9955 - 598.9955 Sqft |
| Type | Apartment |
Parking
| Underground | |
| Garage |
Land
| Acreage | No |
| LandAmenities | Hospital, Park, Public Transit |
| ZoningDescription | Residential |
Rooms
| Level | Type | Length | Width | Dimensions |
|---|---|---|---|---|
| Flat | Living Room | 3.65 m | 3.09 m | 3.65 m x 3.09 m |
| Flat | Dining Room | 5.57 m | 2.65 m | 5.57 m x 2.65 m |
| Flat | Kitchen | 5.57 m | 2.65 m | 5.57 m x 2.65 m |
| Flat | Bedroom | 3.02 m | 2.9 m | 3.02 m x 2.9 m |
| Flat | Study | 1.77 m | 0.9 m | 1.77 m x 0.9 m |
Interested?
Contact us for more information
Lei Song
Salesperson
105 - 95 Mural Street
Richmond Hill, Ontario L4B 3G2
