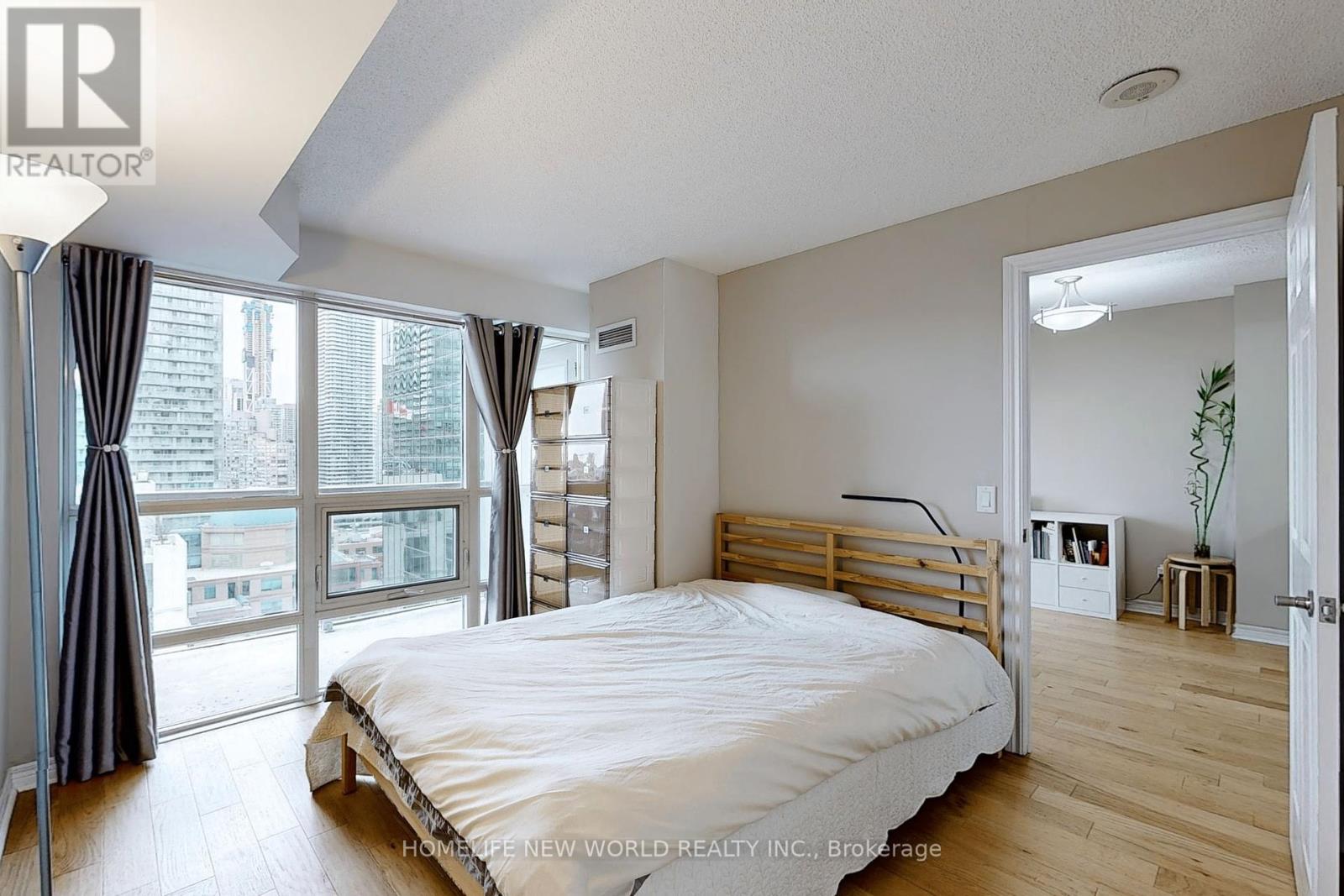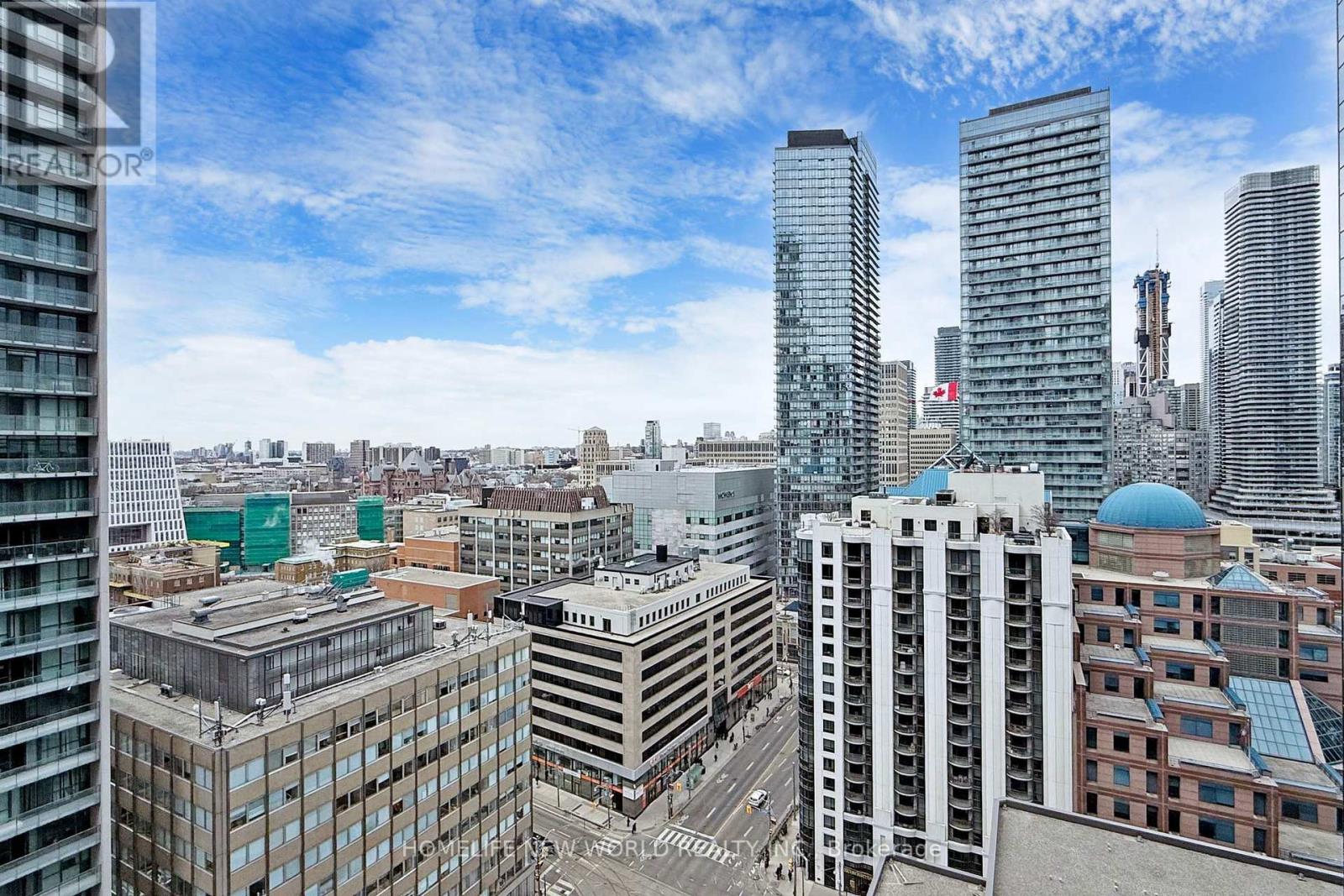2301 - 763 Bay Street Toronto, Ontario M5G 2R3
$649,000Maintenance, Heat, Electricity, Water, Common Area Maintenance, Insurance, Parking
$558.51 Monthly
Maintenance, Heat, Electricity, Water, Common Area Maintenance, Insurance, Parking
$558.51 MonthlyMotivated Seller !!! Welcome to the prestigious College Park Condos, located in the vibrant heart of downtown Toronto! This functional and well-designed one-bedroom, one-bathroom unit features hardwood floors throughout, large windows, and an abundance of natural light. The spacious open-concept living and dining area seamlessly extends to a private balcony, offering a breathtaking, unobstructed north-facing view of the city. The gourmet kitchen is equipped with granite countertops, a breakfast bar, and ample storage space. A rare tandem parking spot provides the convenience of parking two cars in a front-and-back layout---an incredible bonus in the downtown core! Located in an unbeatable location with a Walk Score of 97, this condo offers direct underground access to the subway and is just steps from shopping, dining, College Park, and major city landmarks. Enjoy a short walk to Toronto Metropolitan University (formerly Ryerson), the University of Toronto, major hospitals, Eaton Centre, and the Financial District. Don't miss this exceptional opportunity to own a luxurious and highly sought-after condo in one of Toronto's most convenient and lively neighborhoods! (id:61852)
Property Details
| MLS® Number | C12016621 |
| Property Type | Single Family |
| Neigbourhood | University—Rosedale |
| Community Name | Bay Street Corridor |
| AmenitiesNearBy | Hospital, Park, Public Transit |
| CommunityFeatures | Pet Restrictions |
| Features | Balcony, Carpet Free |
| ParkingSpaceTotal | 1 |
| PoolType | Indoor Pool |
Building
| BathroomTotal | 1 |
| BedroomsAboveGround | 1 |
| BedroomsTotal | 1 |
| Amenities | Party Room, Recreation Centre, Sauna, Exercise Centre, Storage - Locker, Security/concierge |
| Appliances | Dishwasher, Dryer, Microwave, Stove, Washer, Window Coverings, Refrigerator |
| CoolingType | Central Air Conditioning |
| ExteriorFinish | Concrete |
| FlooringType | Hardwood |
| HeatingFuel | Natural Gas |
| HeatingType | Forced Air |
| SizeInterior | 500 - 599 Sqft |
| Type | Apartment |
Parking
| Underground | |
| Garage |
Land
| Acreage | No |
| LandAmenities | Hospital, Park, Public Transit |
Rooms
| Level | Type | Length | Width | Dimensions |
|---|---|---|---|---|
| Flat | Living Room | 5.43 m | 3.05 m | 5.43 m x 3.05 m |
| Flat | Dining Room | 5.43 m | 3.05 m | 5.43 m x 3.05 m |
| Flat | Kitchen | 2.97 m | 1.91 m | 2.97 m x 1.91 m |
| Flat | Bedroom | 3.66 m | 3.05 m | 3.66 m x 3.05 m |
Interested?
Contact us for more information
Jenny Wu
Salesperson
201 Consumers Rd., Ste. 205
Toronto, Ontario M2J 4G8
Joy Cai
Salesperson
201 Consumers Rd., Ste. 205
Toronto, Ontario M2J 4G8





































