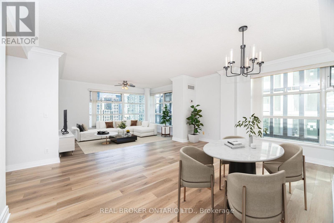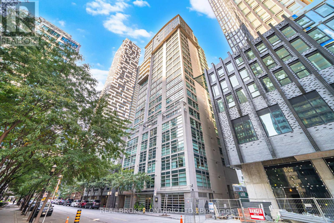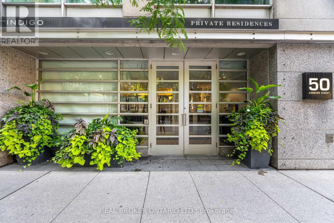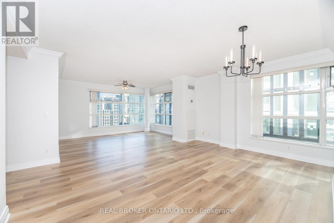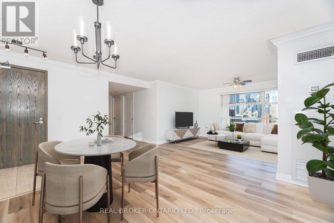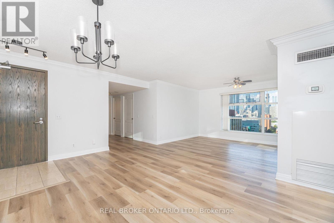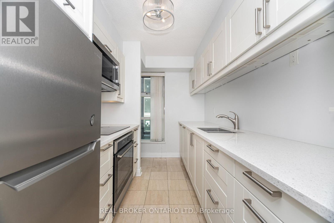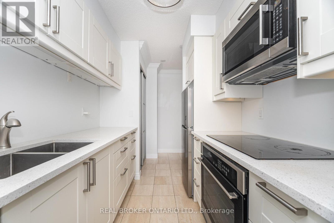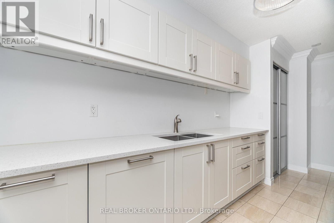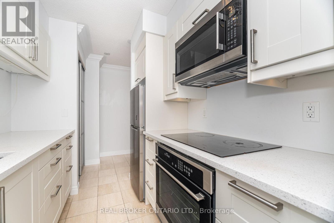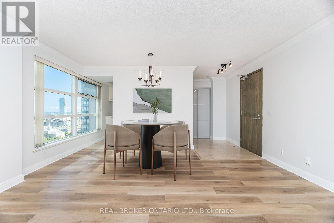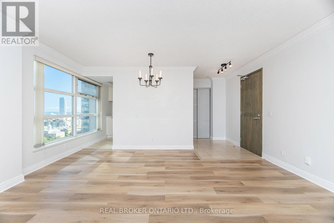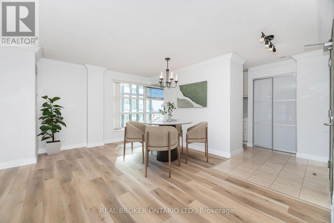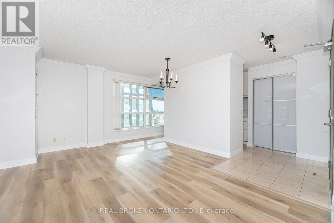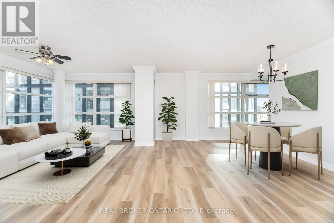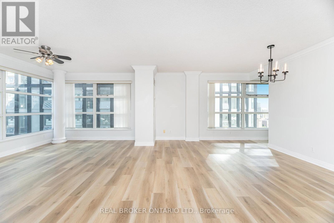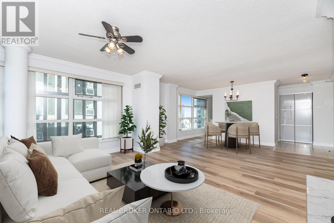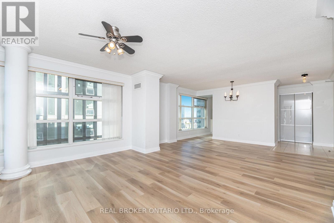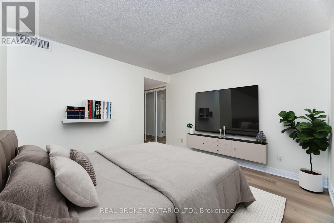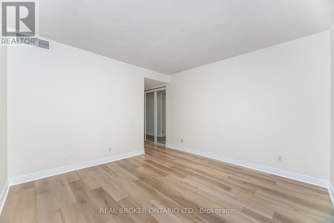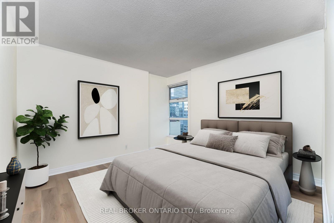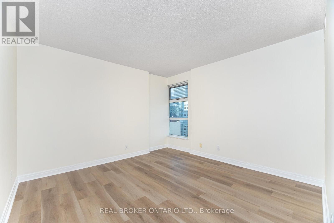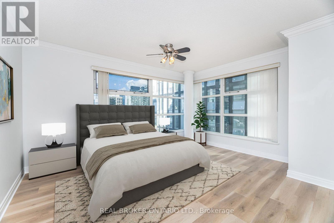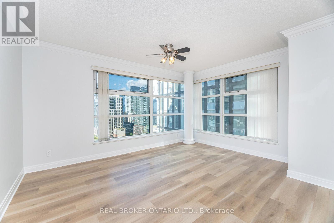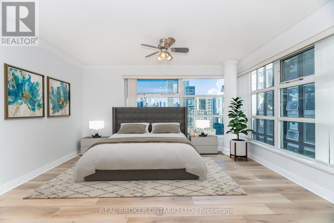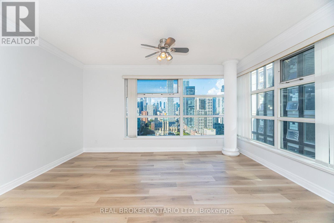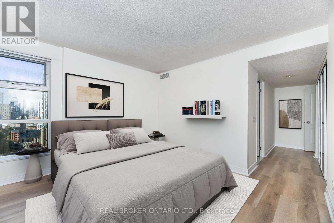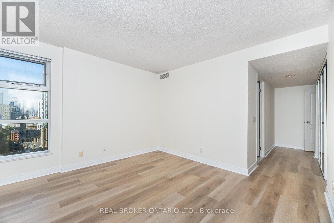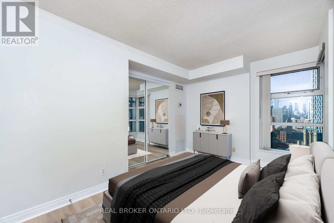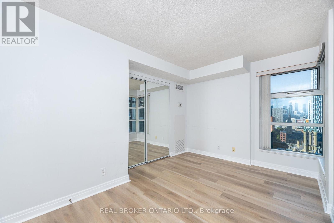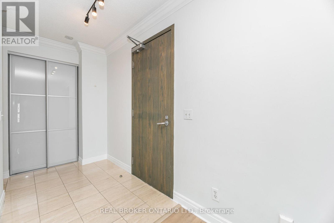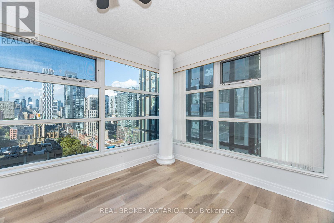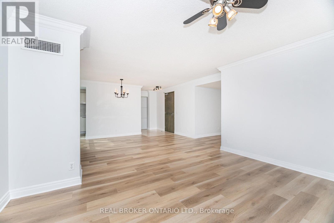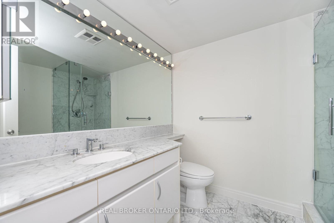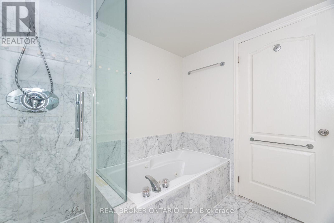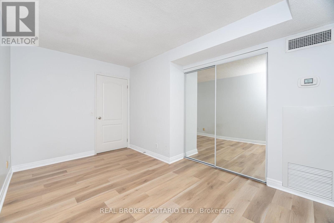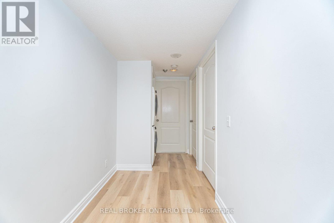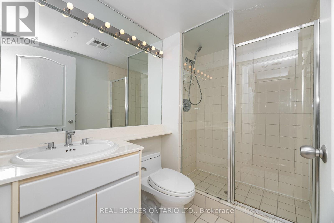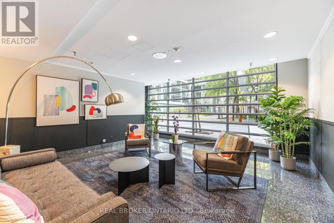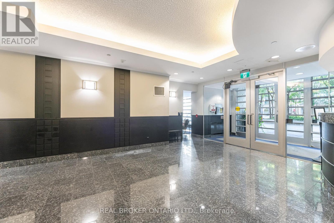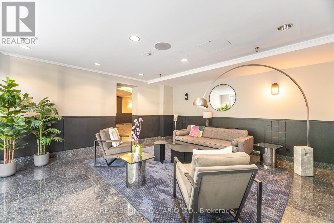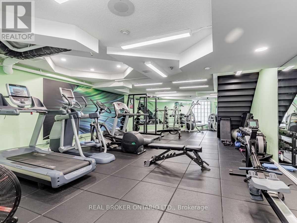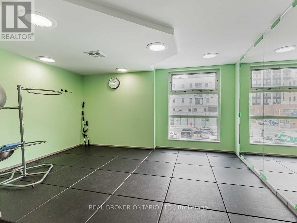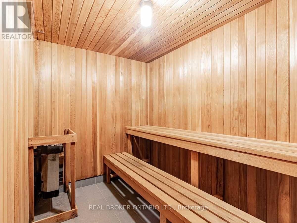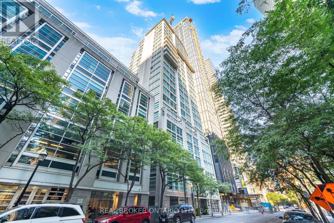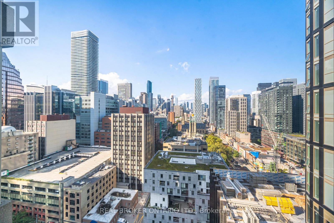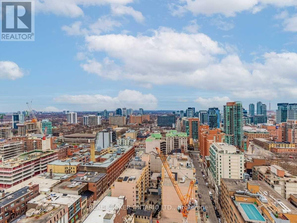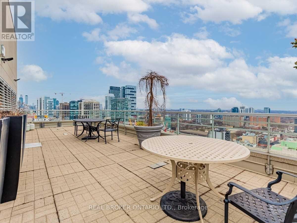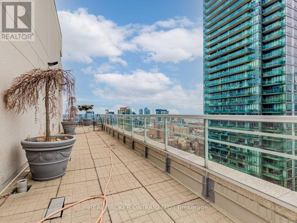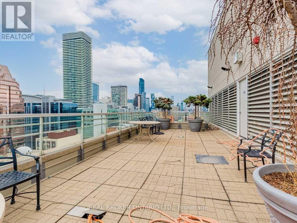2301 - 50 Lombard Street Toronto, Ontario M5C 2X4
$4,500 Monthly
Executive, Spacious 2 Bedroom, 2 Full Baths Corner Suite In The Award Winning Iconic Boutique Complex -'The Indigo'. Bright,1094 Sq Ft, Split Bedroom Layout With Large Windows On Both Sides. Renovated Kitchen With Quartz, Pull-Out Cabinetry, New Flooring, Newly Painted, And Stainless Steel Appliances. Large Primary Bedroom Featured By A 4-Piece Ensuite & A Wall To Wall Closet. Double Closet In 2nd Bedroom. Ensuite Laundry, Parking And Locker. This One Has It All. Minutes To St. Lawrence Market, The Theatre District, Eaton Centre, Church St, Restaurants, Subway, Gardner/Exp, Groceries, Cafe's And Yonge/Dundas Square! Walking Distance To The Financial District. 24 Hours Concierge Visitor Parking, Exercise Room, Roof Top Terrace With Bbq's, Party Room, Billiards And More. Close To Line 1, The TTC Yonge-University Subway Line, A Few Blocks To Queen Or King Subway Stations And Close To The Path Downtown Walkway. (id:61852)
Property Details
| MLS® Number | C12436599 |
| Property Type | Single Family |
| Neigbourhood | Toronto Centre |
| Community Name | Church-Yonge Corridor |
| AmenitiesNearBy | Hospital, Park, Place Of Worship, Public Transit, Schools |
| CommunityFeatures | Pets Allowed With Restrictions, Community Centre |
| Features | Carpet Free |
| ParkingSpaceTotal | 1 |
Building
| BathroomTotal | 2 |
| BedroomsAboveGround | 2 |
| BedroomsTotal | 2 |
| Amenities | Security/concierge, Exercise Centre, Sauna, Visitor Parking, Storage - Locker |
| BasementType | None |
| CoolingType | Central Air Conditioning |
| ExteriorFinish | Brick |
| FlooringType | Hardwood, Carpeted |
| HeatingFuel | Natural Gas |
| HeatingType | Forced Air |
| SizeInterior | 1000 - 1199 Sqft |
| Type | Apartment |
Parking
| Underground | |
| Garage |
Land
| Acreage | No |
| LandAmenities | Hospital, Park, Place Of Worship, Public Transit, Schools |
Rooms
| Level | Type | Length | Width | Dimensions |
|---|---|---|---|---|
| Main Level | Living Room | 3.57 m | 4.28 m | 3.57 m x 4.28 m |
| Main Level | Dining Room | 3.35 m | 4.13 m | 3.35 m x 4.13 m |
| Main Level | Kitchen | 3.14 m | 2.14 m | 3.14 m x 2.14 m |
| Main Level | Primary Bedroom | 3.5 m | 3.4 m | 3.5 m x 3.4 m |
| Main Level | Bedroom 2 | 4.1 m | 2.92 m | 4.1 m x 2.92 m |
Interested?
Contact us for more information
Zarifa Bahran
Salesperson
130 King St W Unit 1900b
Toronto, Ontario M5X 1E3
