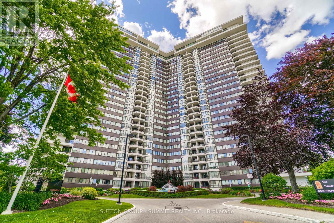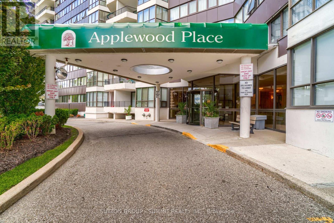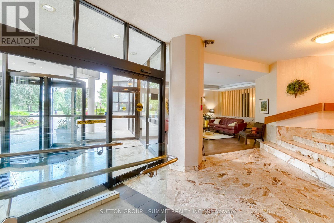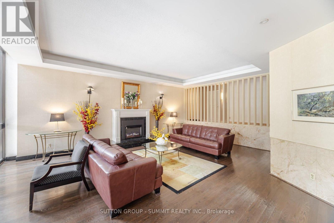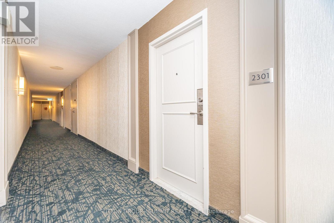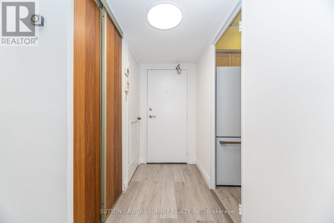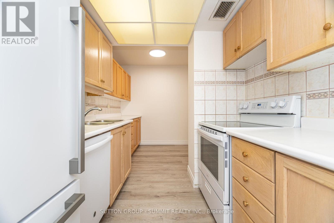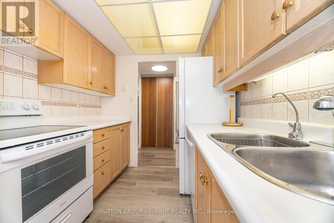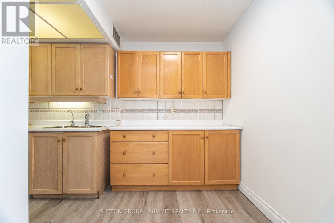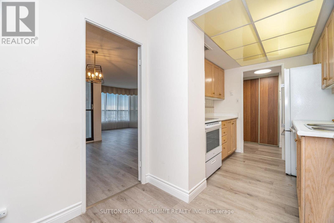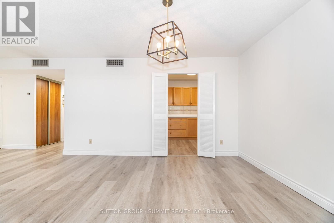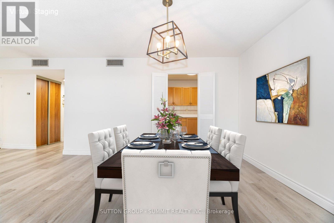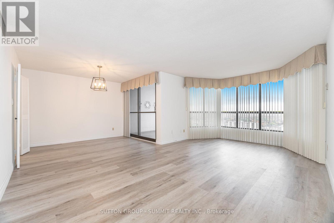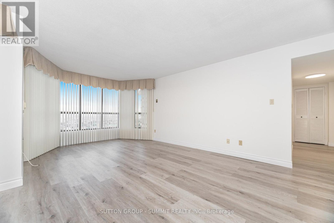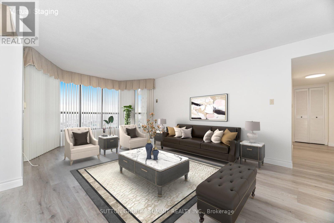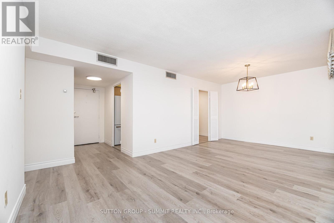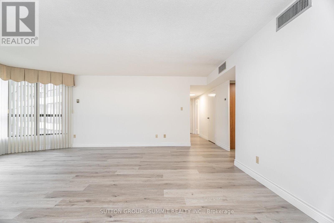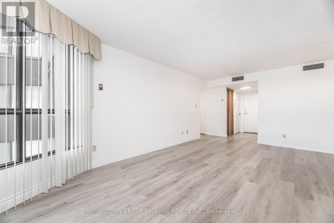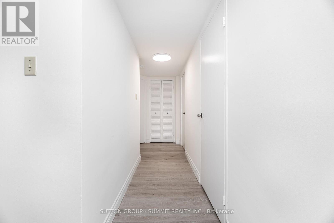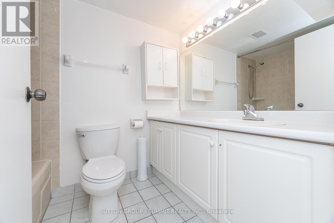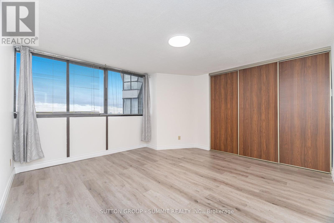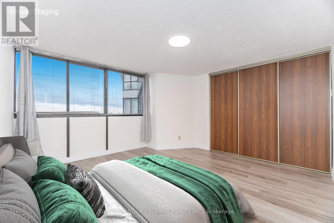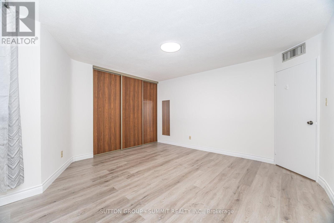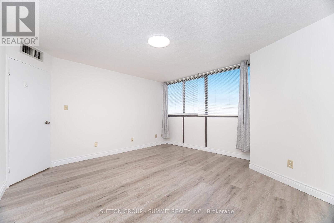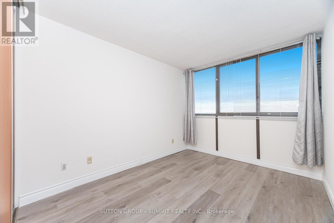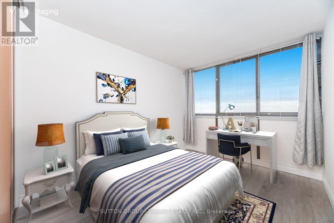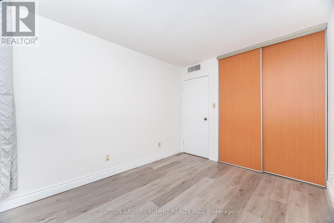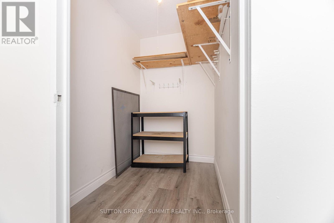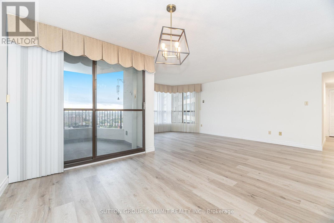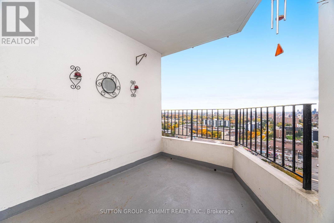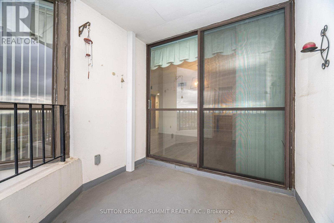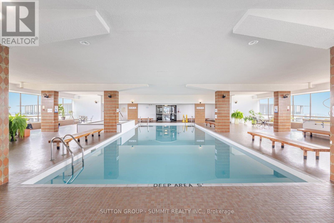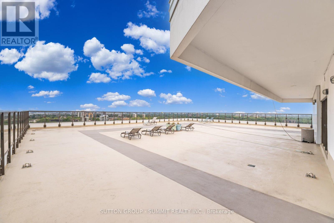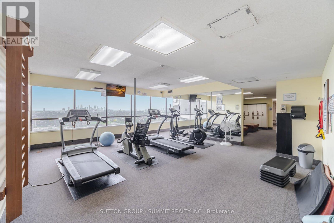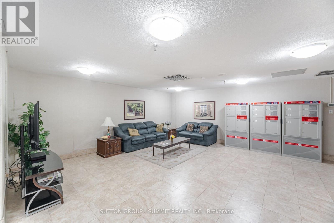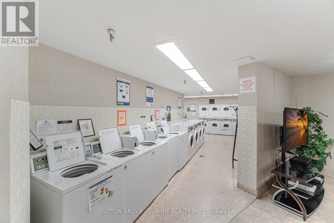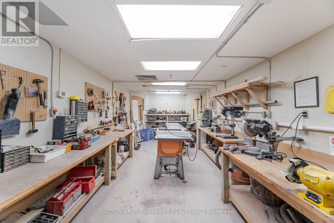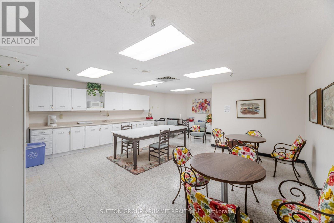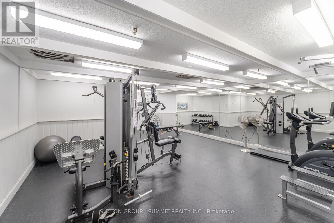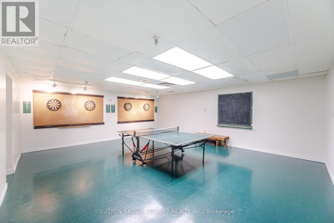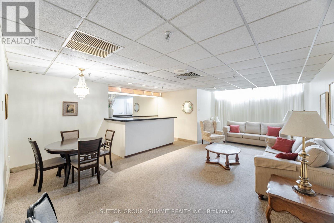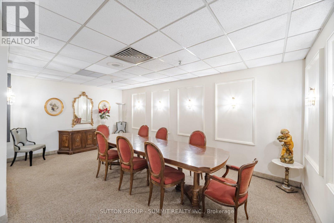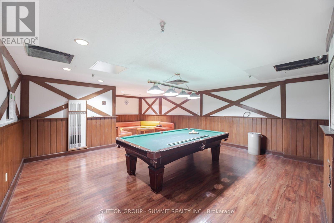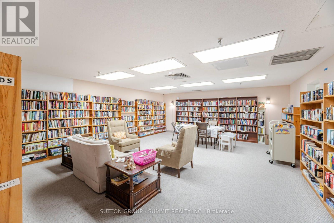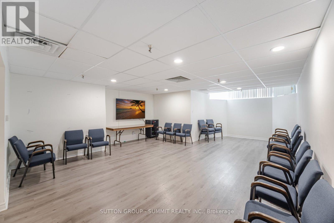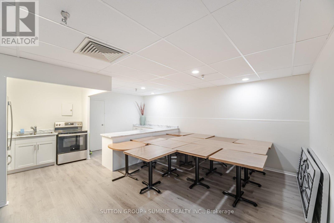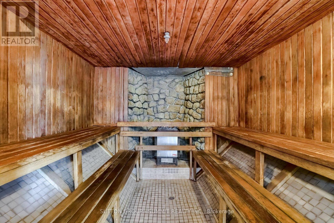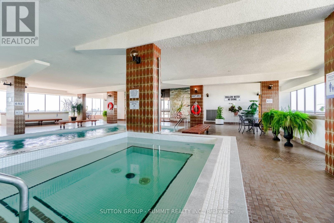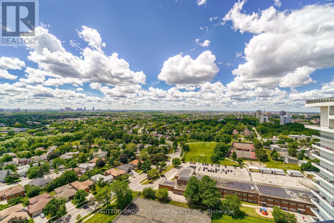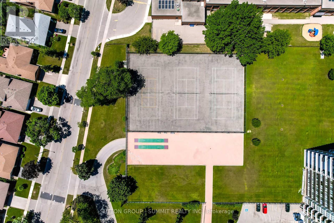2301 - 1333 Bloor Street Mississauga, Ontario L4Y 3T6
$2,595 Monthly
This incredible opportunity to live in the prestigious Applewood Place building. This spacious unit has been freshly painted and has new wood vinyl flooring, it boasts an abundance of natural light throughout. The condo features two bedrooms, including a large primary bedroom. You'll love the open-concept living and dining area, designed to maximize natural light, w/o to spacious balcony. The kitchen is complete with a cozy breakfast nook and ample cupboard space. Building Amenities include: 24-hour concierge and security. Indoor pool, hot tub, and sauna. Library, games room, and party room. Workshop, exercise, and weight room. Rooftop patio with breathtaking views. Tennis courts, putting green, and shuffleboard courts. Plenty of visitor parking and a hotel suite to rent for guests. Steps to parks, schools, and shopping malls. Easy access to major highways and Toronto Pearson International Airport. Pet-friendly building. This condo includes a large storage room right in your unit. ALL INCLUSIVE monthly rent, covering all utilities and amenities, including internet and cable. 5 elevators in this building for quick and convenient access. Additionally, the building provides laundry facilities on the same floor. (id:61852)
Property Details
| MLS® Number | W12502954 |
| Property Type | Single Family |
| Neigbourhood | Applewood |
| Community Name | Applewood |
| AmenitiesNearBy | Park, Public Transit, Schools |
| CommunityFeatures | Pets Allowed With Restrictions |
| Features | Balcony, Carpet Free |
| ParkingSpaceTotal | 1 |
| Structure | Tennis Court |
Building
| BathroomTotal | 1 |
| BedroomsAboveGround | 2 |
| BedroomsTotal | 2 |
| Amenities | Car Wash, Recreation Centre, Exercise Centre, Visitor Parking, Security/concierge |
| Appliances | Dishwasher, Stove, Refrigerator |
| BasementType | None |
| CoolingType | Central Air Conditioning |
| ExteriorFinish | Brick, Concrete |
| FlooringType | Vinyl |
| HeatingFuel | Natural Gas |
| HeatingType | Forced Air |
| SizeInterior | 1000 - 1199 Sqft |
| Type | Apartment |
Parking
| Underground | |
| No Garage |
Land
| Acreage | No |
| LandAmenities | Park, Public Transit, Schools |
Rooms
| Level | Type | Length | Width | Dimensions |
|---|---|---|---|---|
| Main Level | Kitchen | 4.3 m | 2.37 m | 4.3 m x 2.37 m |
| Main Level | Living Room | 6 m | 3.56 m | 6 m x 3.56 m |
| Main Level | Dining Room | 3.35 m | 2.6 m | 3.35 m x 2.6 m |
| Main Level | Primary Bedroom | 4.37 m | 4.11 m | 4.37 m x 4.11 m |
| Main Level | Bedroom 2 | 3.45 m | 2.72 m | 3.45 m x 2.72 m |
https://www.realtor.ca/real-estate/29060482/2301-1333-bloor-street-mississauga-applewood-applewood
Interested?
Contact us for more information
Bill Makris
Salesperson
33 Pearl Street #100
Mississauga, Ontario L5M 1X1
