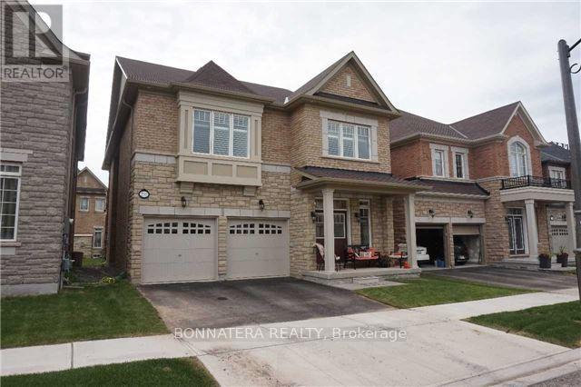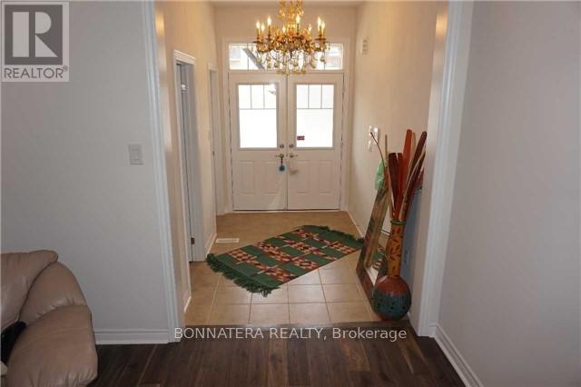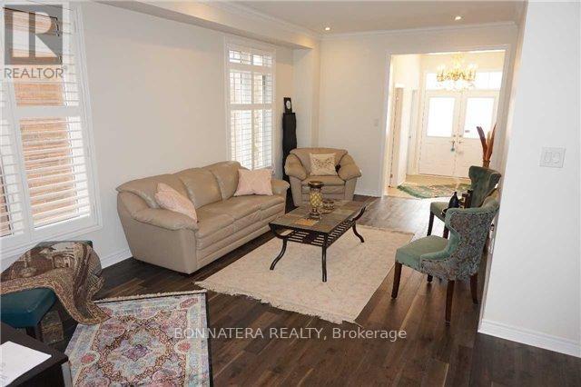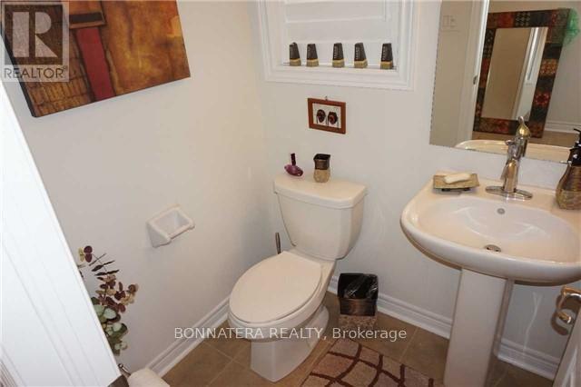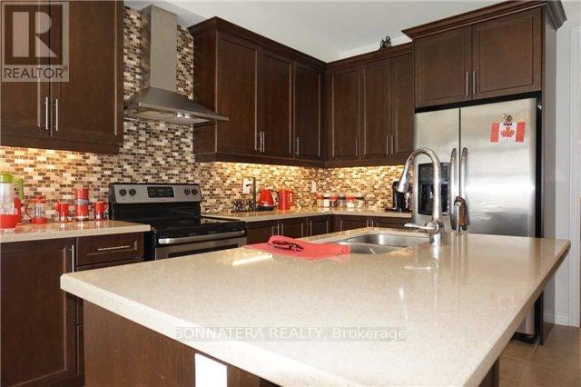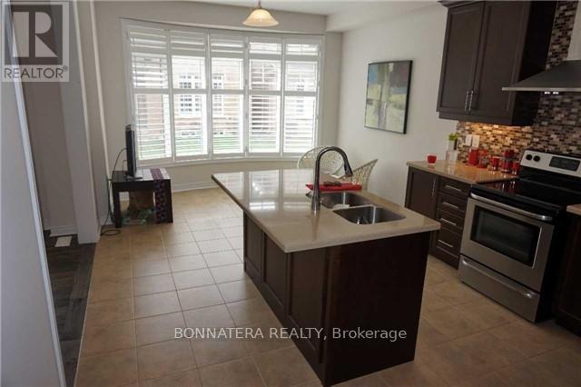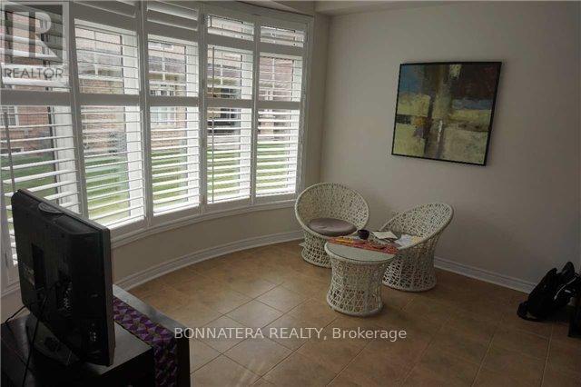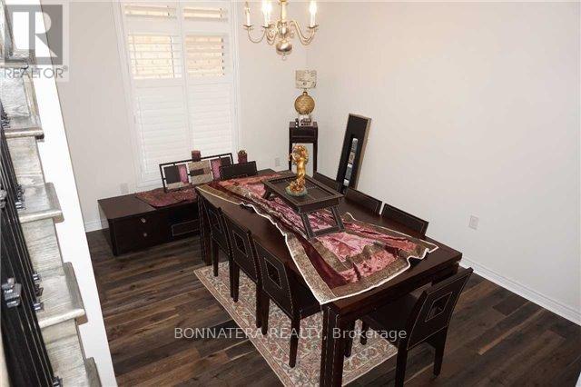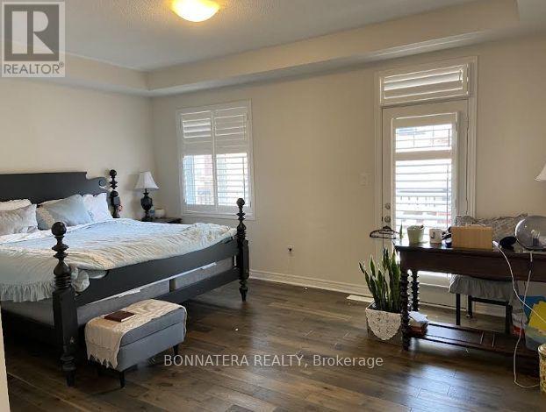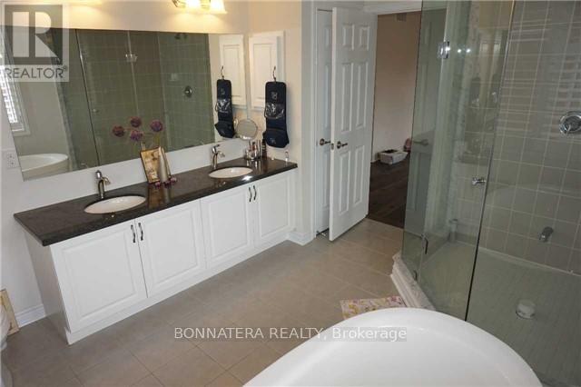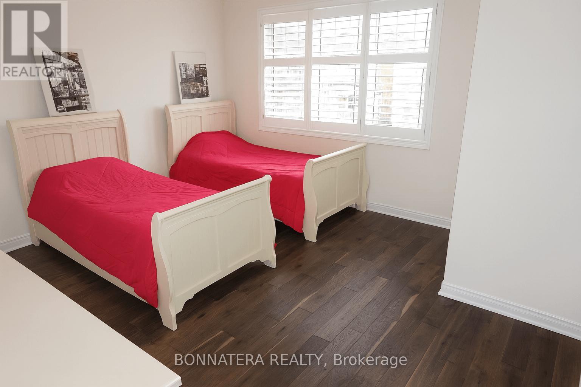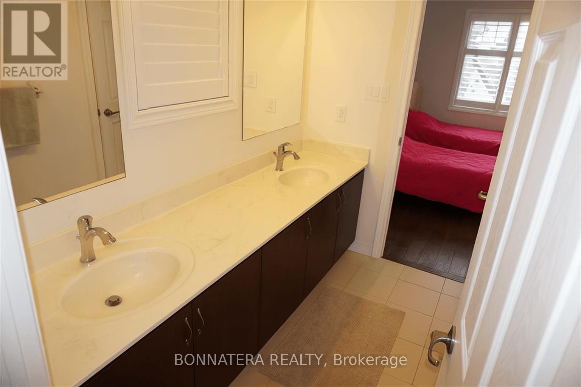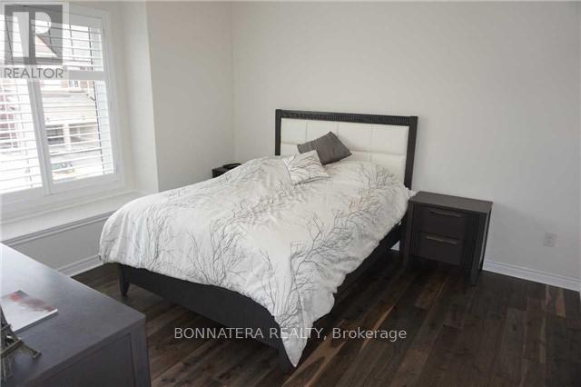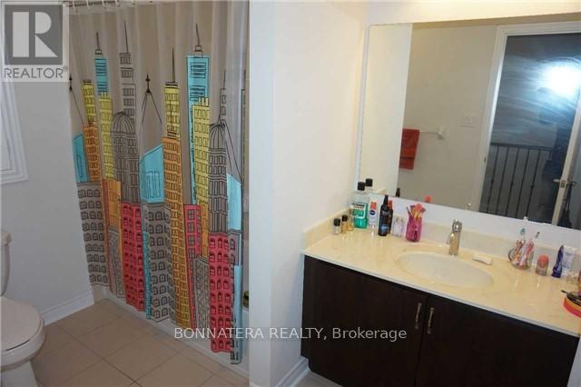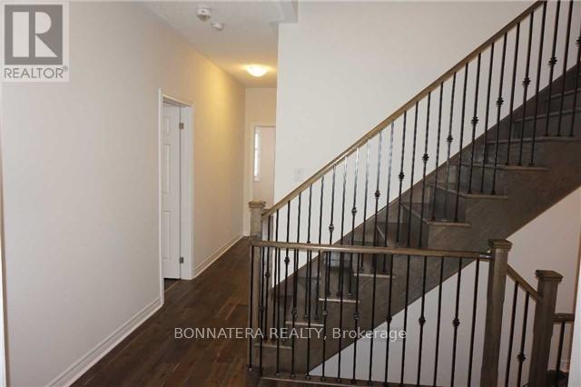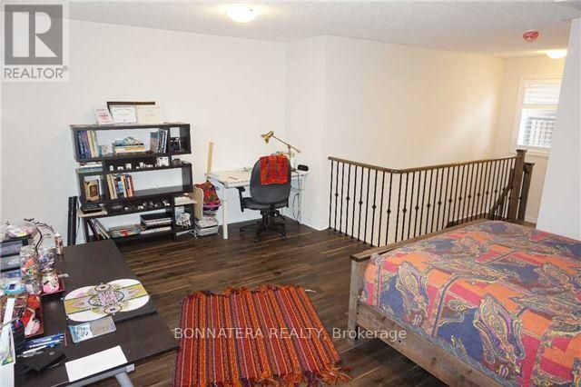230 Jessie Caverhill Pass Oakville, Ontario L6M 0Z6
$4,950 Monthly
Beautiful Home in Oakville's Preserve Community! Located on a quiet family-friendly street, this bright and spacious home offers a practical layout with plenty of upgrades. It features 4 large bedrooms plus a loft that can be used as a 5th bedroom, office, or flex space, complete with its own balcony. The main floor includes hardwood throughout, crown moulding, pot lights, and a modern kitchen with granite counters, backsplash, and stainless steel appliances. The Preserve is one of Oakville's most desirable neighbourhoods, known for its excellent schools, nearby parks and trails, and easy access to transit, highways, and Oakville Trafalgar Hospital. Families also enjoy the close proximity to shopping, community centres, and everyday conveniences. (id:61852)
Property Details
| MLS® Number | W12446681 |
| Property Type | Single Family |
| Community Name | 1008 - GO Glenorchy |
| ParkingSpaceTotal | 4 |
Building
| BathroomTotal | 5 |
| BedroomsAboveGround | 4 |
| BedroomsBelowGround | 1 |
| BedroomsTotal | 5 |
| BasementDevelopment | Finished |
| BasementType | N/a (finished) |
| ConstructionStyleAttachment | Detached |
| CoolingType | Central Air Conditioning |
| ExteriorFinish | Brick, Stone |
| FireplacePresent | Yes |
| FlooringType | Hardwood, Ceramic |
| FoundationType | Concrete |
| HalfBathTotal | 1 |
| HeatingFuel | Natural Gas |
| HeatingType | Forced Air |
| StoriesTotal | 2 |
| SizeInterior | 3000 - 3500 Sqft |
| Type | House |
| UtilityWater | Municipal Water |
Parking
| Garage |
Land
| Acreage | No |
| Sewer | Sanitary Sewer |
Rooms
| Level | Type | Length | Width | Dimensions |
|---|---|---|---|---|
| Second Level | Primary Bedroom | 5.18 m | 3.66 m | 5.18 m x 3.66 m |
| Second Level | Bedroom 2 | 3.66 m | 3.33 m | 3.66 m x 3.33 m |
| Second Level | Bedroom 3 | 4.59 m | 3.81 m | 4.59 m x 3.81 m |
| Second Level | Bedroom 4 | 3.23 m | 4.64 m | 3.23 m x 4.64 m |
| Third Level | Loft | 4.3 m | 5.18 m | 4.3 m x 5.18 m |
| Main Level | Dining Room | 3.96 m | 3.11 m | 3.96 m x 3.11 m |
| Main Level | Living Room | 3.41 m | 4.39 m | 3.41 m x 4.39 m |
| Main Level | Kitchen | 3.78 m | 3.54 m | 3.78 m x 3.54 m |
| Main Level | Eating Area | 3.4 m | 3.05 m | 3.4 m x 3.05 m |
| Main Level | Family Room | 5.18 m | 3.66 m | 5.18 m x 3.66 m |
Interested?
Contact us for more information
Carlo Guzman
Salesperson
410 North Service Rd E #100
Oakville, Ontario L6H 5R2
Alvaro De La Torre
Broker
410 North Service Rd E #100
Oakville, Ontario L6H 5R2
