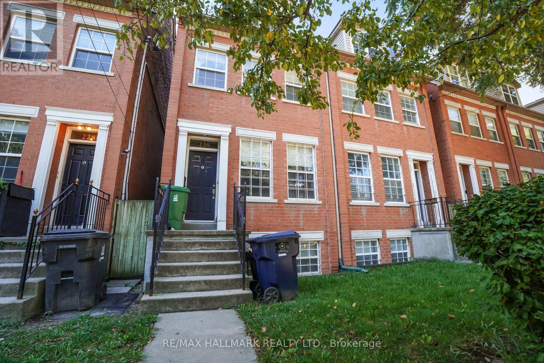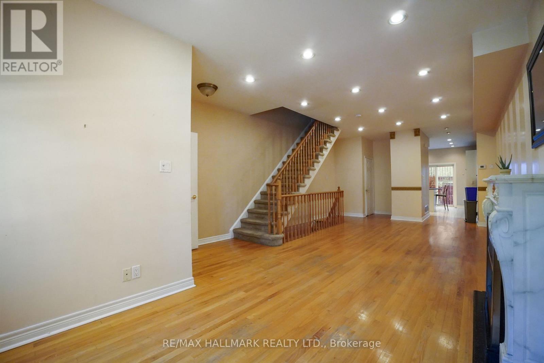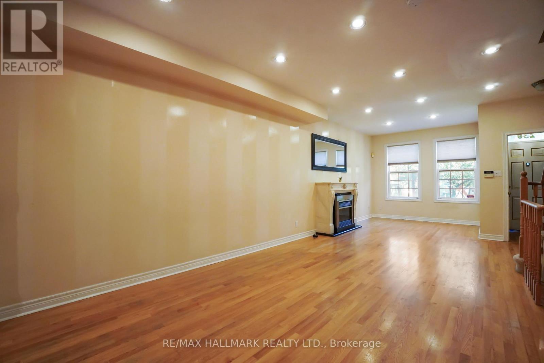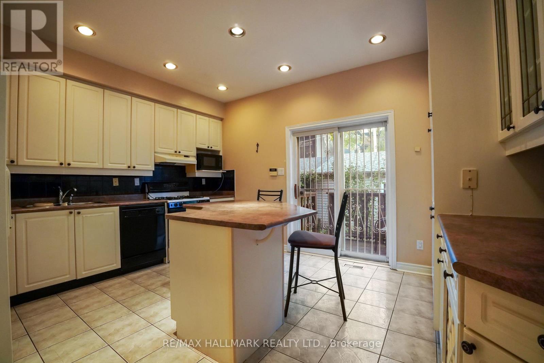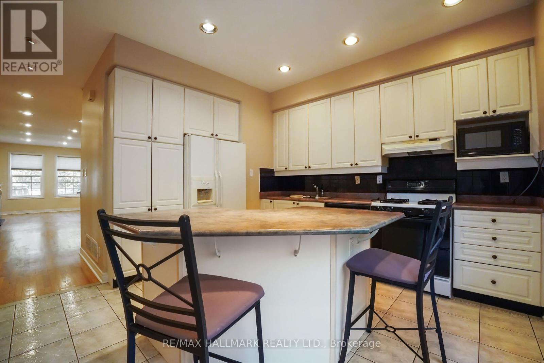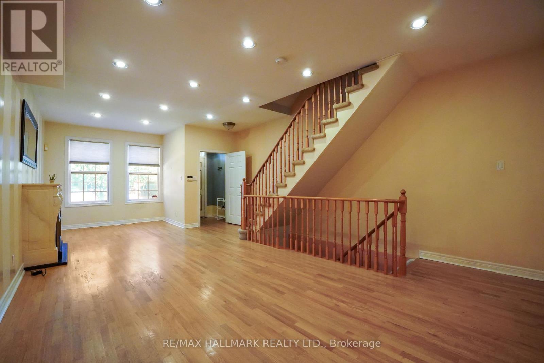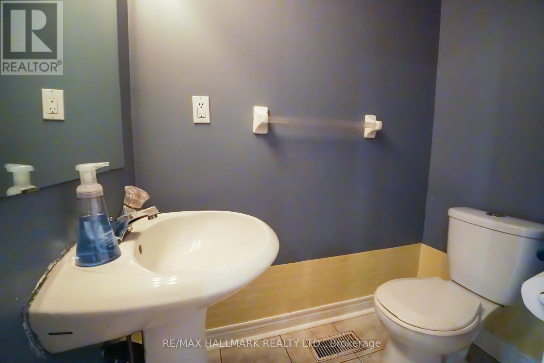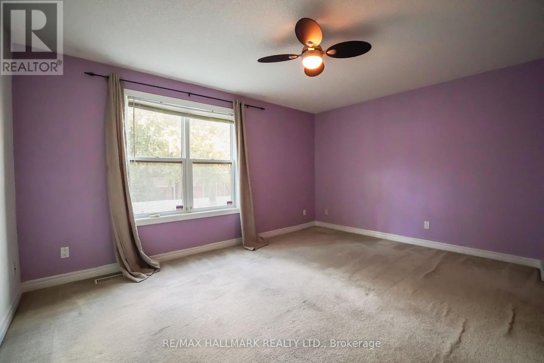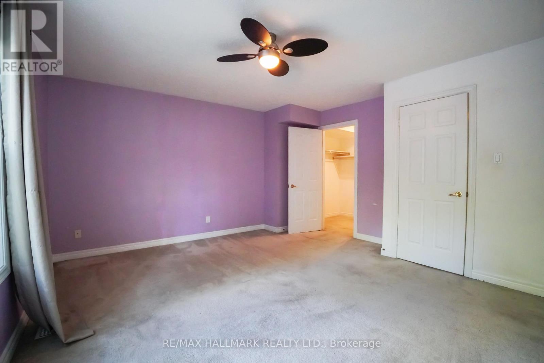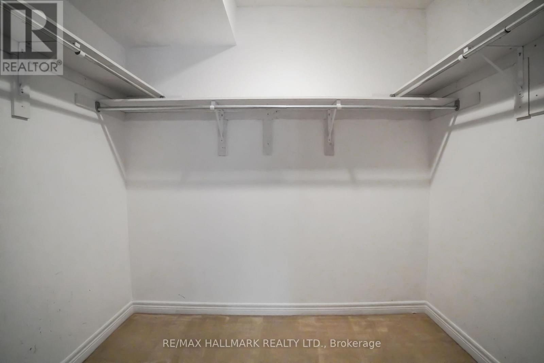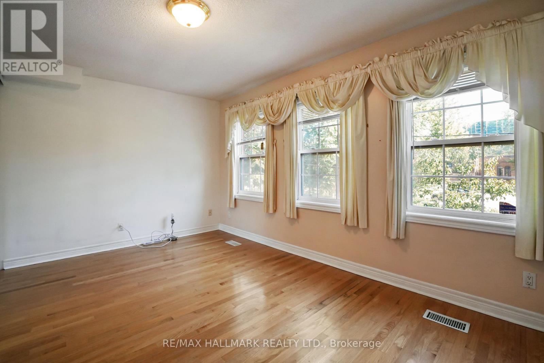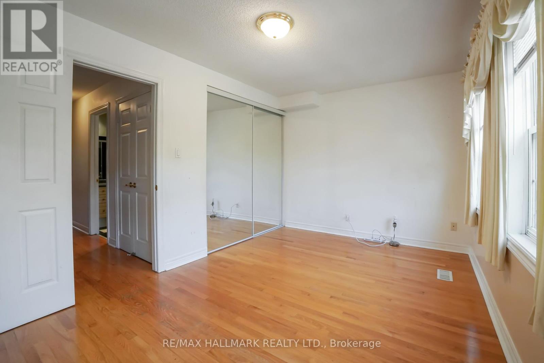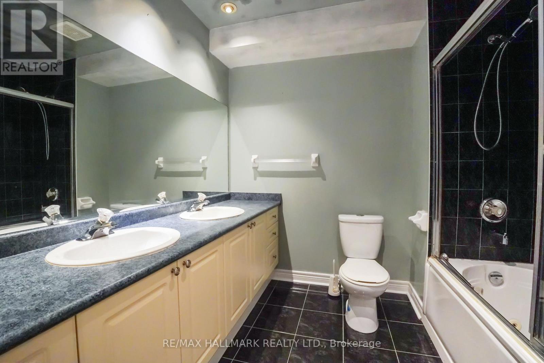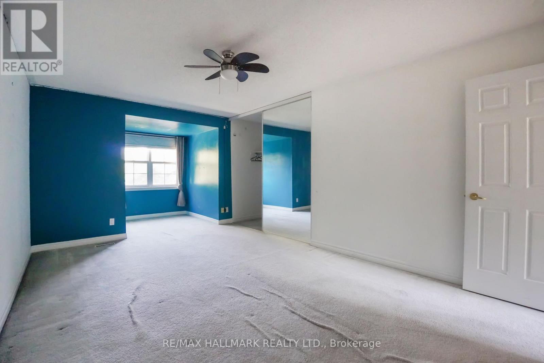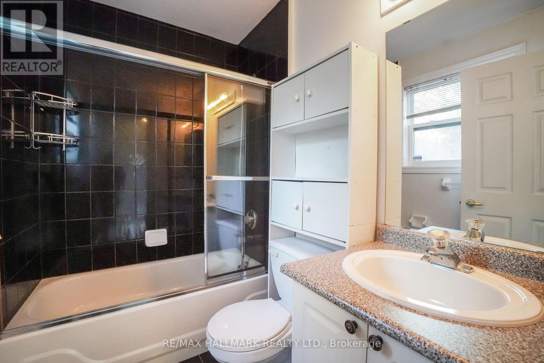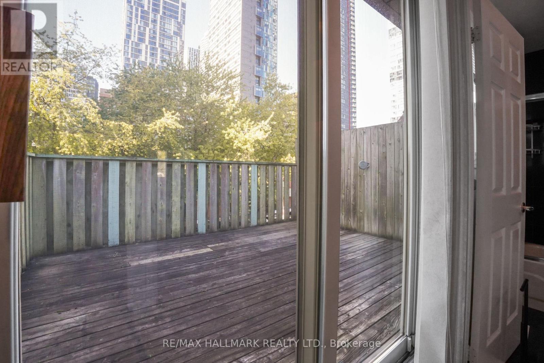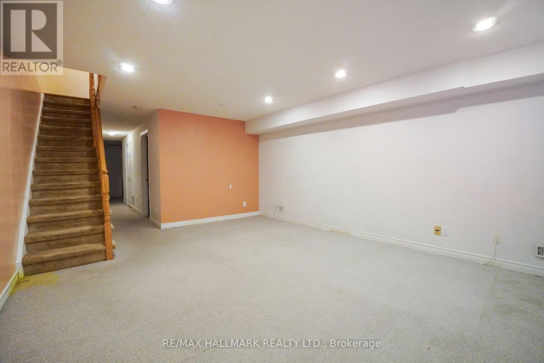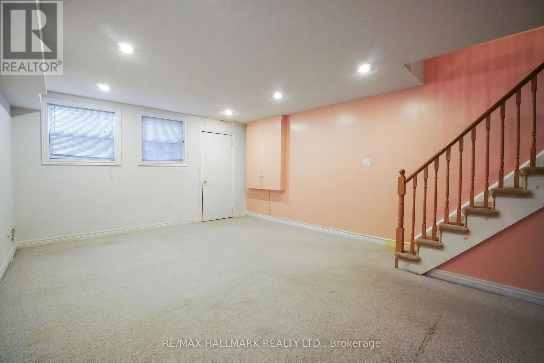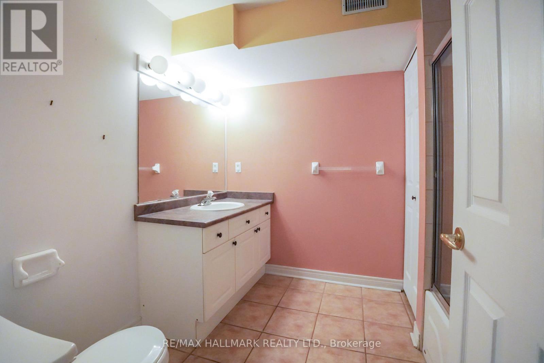230 George Street Toronto, Ontario M5A 2N1
$4,950 Monthly
Welcome to 230 George Street, a rare downtown rental offering three spacious bedrooms plus the flexibility of a potential fourth bedroom in the lower level. Perfectly positioned near the Eaton Centre, Toronto Metropolitan University, and the city's finest dining, shopping, and cultural destinations, this home captures the very best of downtown living. Designed with families in mind, the home features bright and well-proportioned principal rooms, a functional kitchen, and three comfortable bedrooms on the main levels. The lower level offers versatility ideal as a fourth bedroom, home office, or family retreat. Large windows throughout provide natural light and warmth, creating an inviting atmosphere in every space. With its unbeatable location and family-friendly layout, 230 George Street offers the convenience of city living paired with the comfort and flexibility of a true home. (id:61852)
Property Details
| MLS® Number | C12439223 |
| Property Type | Single Family |
| Neigbourhood | Toronto Centre |
| Community Name | Moss Park |
| AmenitiesNearBy | Hospital, Park, Place Of Worship, Public Transit, Schools |
| CommunityFeatures | Community Centre |
| Features | In Suite Laundry |
| ParkingSpaceTotal | 1 |
Building
| BathroomTotal | 4 |
| BedroomsAboveGround | 3 |
| BedroomsBelowGround | 1 |
| BedroomsTotal | 4 |
| Amenities | Fireplace(s) |
| Appliances | Dishwasher, Dryer, Microwave, Alarm System, Stove, Washer, Refrigerator |
| BasementDevelopment | Finished |
| BasementType | N/a (finished) |
| ConstructionStyleAttachment | Semi-detached |
| CoolingType | Central Air Conditioning |
| ExteriorFinish | Brick |
| FireplacePresent | Yes |
| FireplaceTotal | 1 |
| FlooringType | Hardwood, Tile, Carpeted |
| FoundationType | Concrete |
| HalfBathTotal | 1 |
| HeatingFuel | Natural Gas |
| HeatingType | Forced Air |
| StoriesTotal | 3 |
| SizeInterior | 1500 - 2000 Sqft |
| Type | House |
| UtilityWater | Municipal Water |
Parking
| Detached Garage | |
| Garage | |
| Street |
Land
| Acreage | No |
| LandAmenities | Hospital, Park, Place Of Worship, Public Transit, Schools |
| Sewer | Sanitary Sewer |
| SizeDepth | 99 Ft |
| SizeFrontage | 17 Ft ,6 In |
| SizeIrregular | 17.5 X 99 Ft |
| SizeTotalText | 17.5 X 99 Ft |
Rooms
| Level | Type | Length | Width | Dimensions |
|---|---|---|---|---|
| Second Level | Bedroom 2 | 4.47 m | 2.92 m | 4.47 m x 2.92 m |
| Second Level | Bedroom 3 | 4.47 m | 4.24 m | 4.47 m x 4.24 m |
| Third Level | Bedroom | 5.18 m | 3.35 m | 5.18 m x 3.35 m |
| Basement | Bedroom 4 | 4.31 m | 2.74 m | 4.31 m x 2.74 m |
| Basement | Recreational, Games Room | 5.41 m | 4.32 m | 5.41 m x 4.32 m |
| Main Level | Living Room | 8.38 m | 2.9 m | 8.38 m x 2.9 m |
| Main Level | Kitchen | 4.19 m | 3.28 m | 4.19 m x 3.28 m |
https://www.realtor.ca/real-estate/28939661/230-george-street-toronto-moss-park-moss-park
Interested?
Contact us for more information
Ryan Conway
Salesperson
170 Merton St
Toronto, Ontario M4S 1A1
