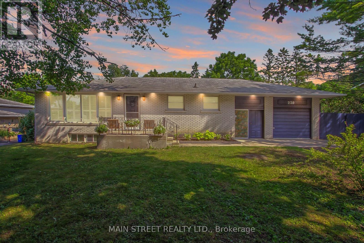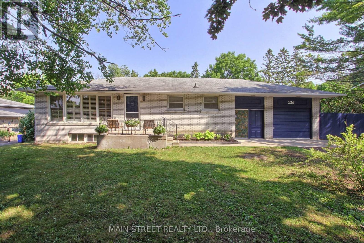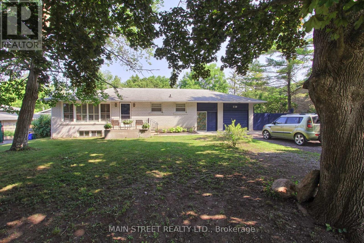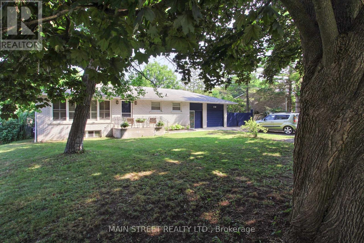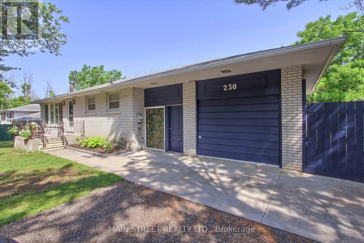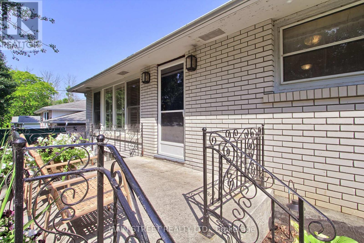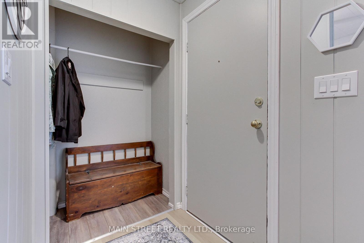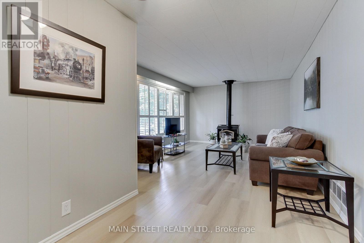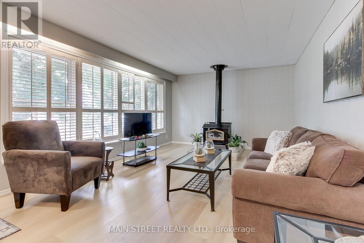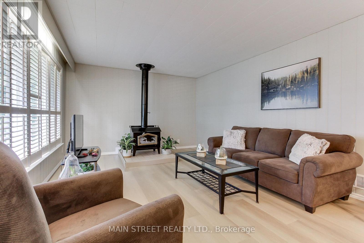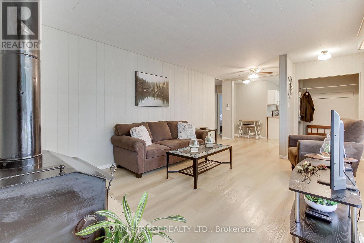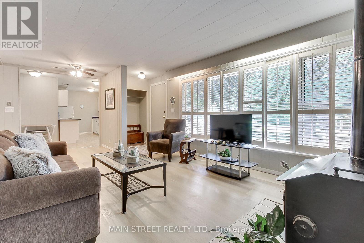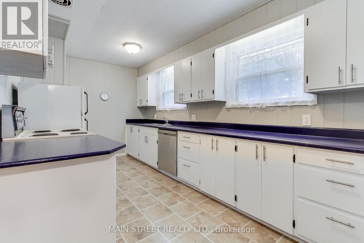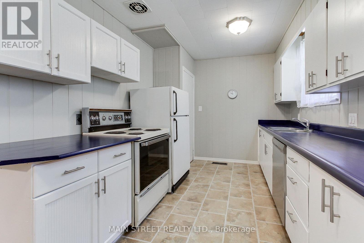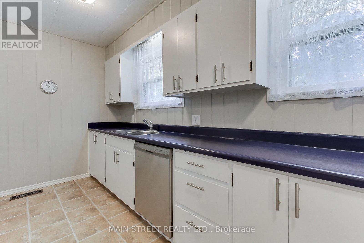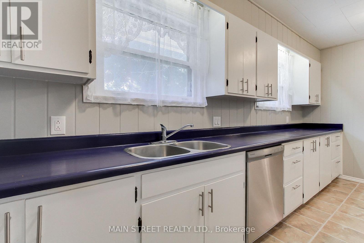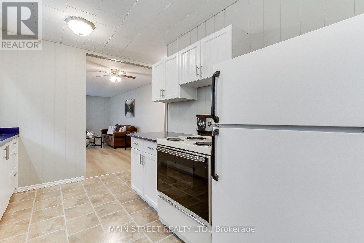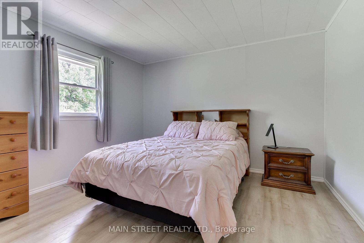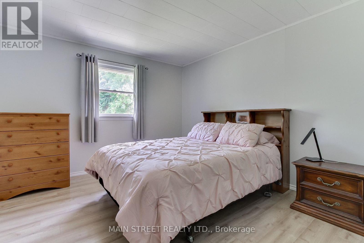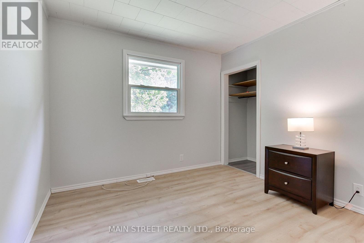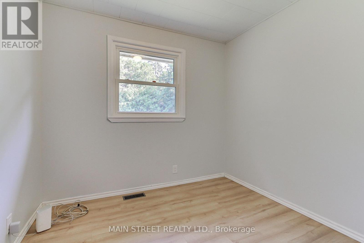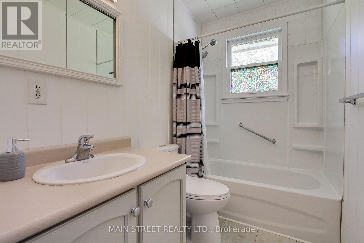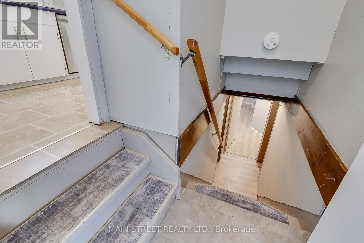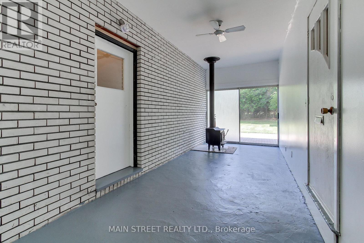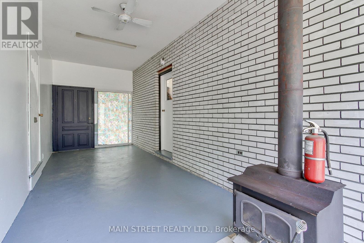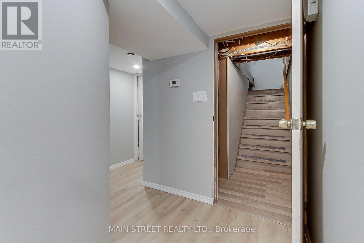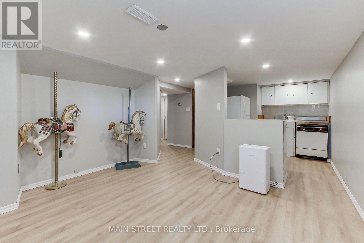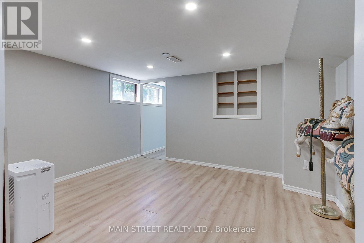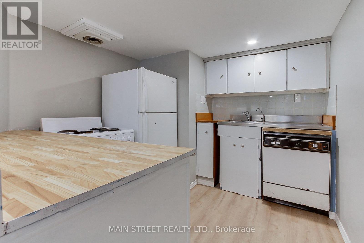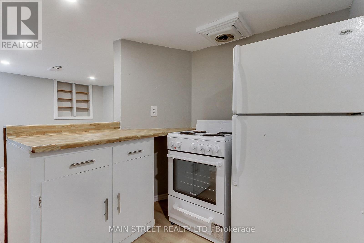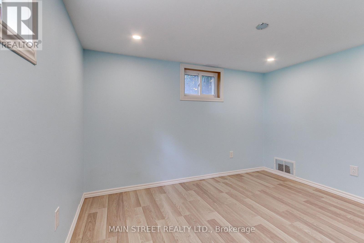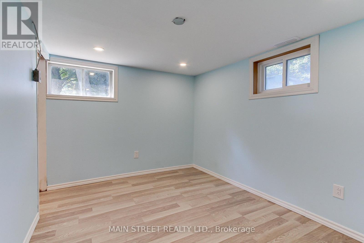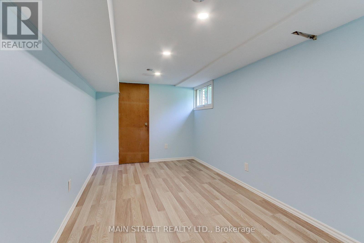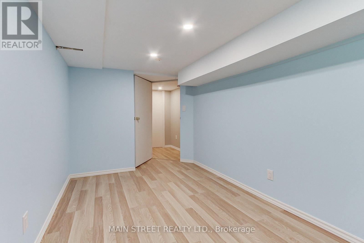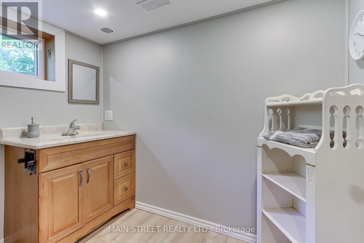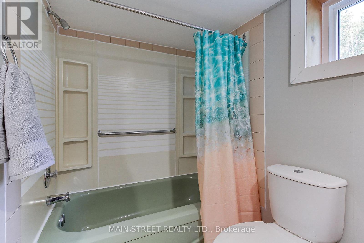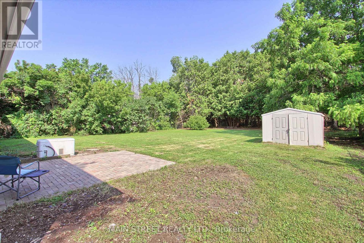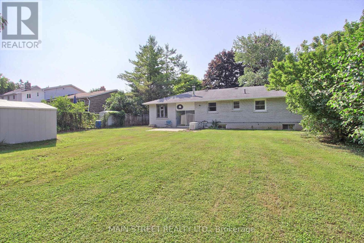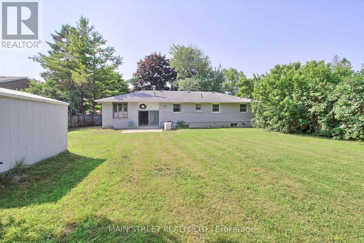230 Boyers Side Road Georgina, Ontario L4P 3C8
$700,000
Fantastic investment opportunity!! Live upstairs and rent out the basement to pay your mortgage!!Amazing bungalow situated on a large lot on one of the most desired streets in North Keswick. On town services but still has a well for watering flowers and grass. Nestled back off the road surrounded by trees and no neighbours behind makes you feel like you are living in the country but a short drive to town. Large windows in Living room offers lots of natural sunlight and the main floor plan flows into each room.This 3+2 bungalow offers room for an extended family or a great investment and enough parking for 10 cars. Separate entrance to the enclosed breezeway and basement adds to the comforts of the home or the breezeway could be a 2nd garage. Large backyard allows seclusion and peace and quiet with a park like setting. The back up generator is awesome if the power goes out. Lots of potential!!! Come and see this property you wont be disappointed!!! (id:61852)
Property Details
| MLS® Number | N12259035 |
| Property Type | Single Family |
| Community Name | Historic Lakeshore Communities |
| EquipmentType | Air Conditioner |
| Features | In-law Suite |
| ParkingSpaceTotal | 10 |
| RentalEquipmentType | Air Conditioner |
| Structure | Shed |
Building
| BathroomTotal | 2 |
| BedroomsAboveGround | 3 |
| BedroomsBelowGround | 2 |
| BedroomsTotal | 5 |
| Age | 51 To 99 Years |
| Appliances | Dishwasher, Dryer, Two Stoves, Washer, Two Refrigerators |
| ArchitecturalStyle | Bungalow |
| BasementDevelopment | Finished |
| BasementFeatures | Separate Entrance |
| BasementType | N/a, N/a (finished) |
| ConstructionStyleAttachment | Detached |
| CoolingType | Central Air Conditioning |
| ExteriorFinish | Brick |
| FireplacePresent | Yes |
| FireplaceTotal | 2 |
| FoundationType | Block |
| HeatingFuel | Natural Gas |
| HeatingType | Forced Air |
| StoriesTotal | 1 |
| SizeInterior | 700 - 1100 Sqft |
| Type | House |
| UtilityWater | Municipal Water |
Parking
| Attached Garage | |
| Garage |
Land
| Acreage | No |
| Sewer | Sanitary Sewer |
| SizeDepth | 195 Ft |
| SizeFrontage | 77 Ft |
| SizeIrregular | 77 X 195 Ft |
| SizeTotalText | 77 X 195 Ft |
Rooms
| Level | Type | Length | Width | Dimensions |
|---|---|---|---|---|
| Basement | Bathroom | Measurements not available | ||
| Basement | Laundry Room | Measurements not available | ||
| Basement | Kitchen | Measurements not available | ||
| Basement | Family Room | Measurements not available | ||
| Basement | Bedroom | Measurements not available | ||
| Basement | Bedroom 2 | Measurements not available | ||
| Main Level | Kitchen | 4.62 m | 3.75 m | 4.62 m x 3.75 m |
| Main Level | Living Room | 3.83 m | 6.83 m | 3.83 m x 6.83 m |
| Main Level | Bedroom 3 | 3.02 m | 3.48 m | 3.02 m x 3.48 m |
| Main Level | Bedroom 2 | 2.41 m | 2.59 m | 2.41 m x 2.59 m |
| Main Level | Bedroom | 3.75 m | 3.45 m | 3.75 m x 3.45 m |
Utilities
| Cable | Available |
| Electricity | Available |
| Sewer | Installed |
Interested?
Contact us for more information
Nancy Kerr-Taylor
Salesperson
150 Main Street S.
Newmarket, Ontario L3Y 3Z1
