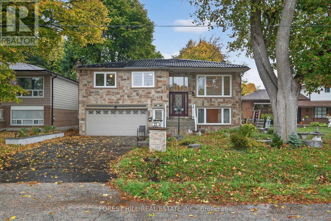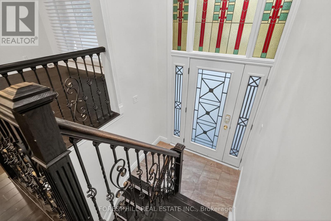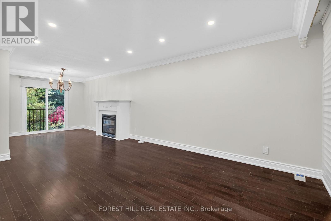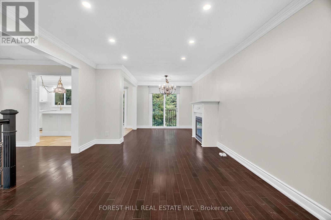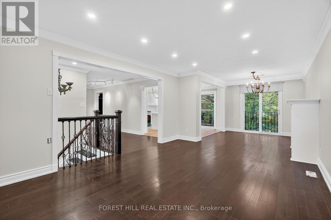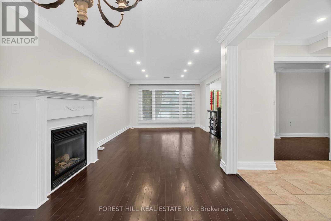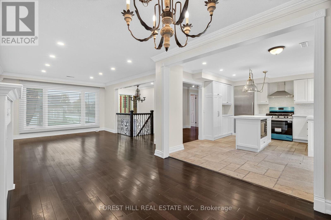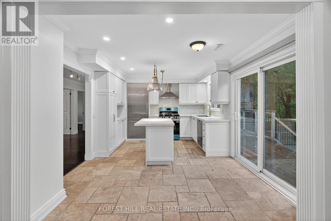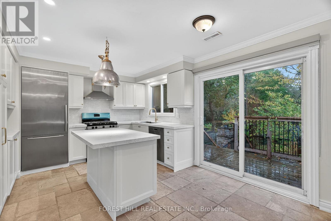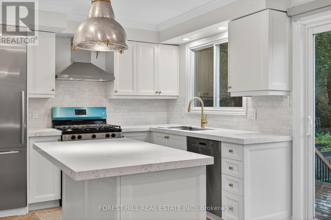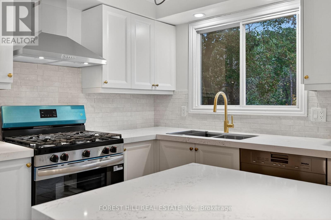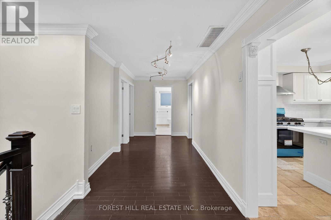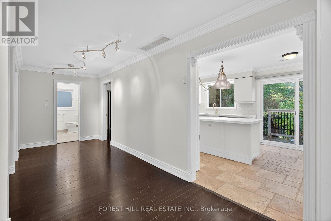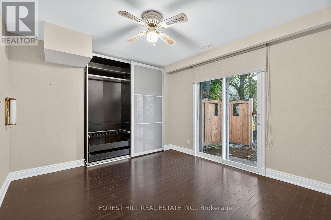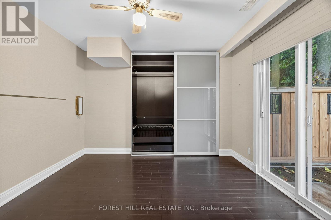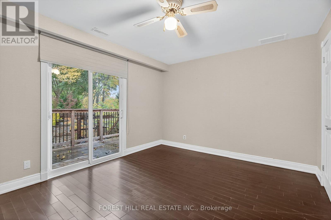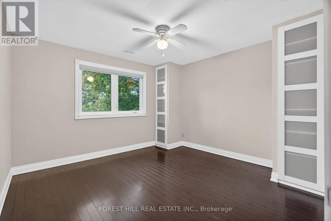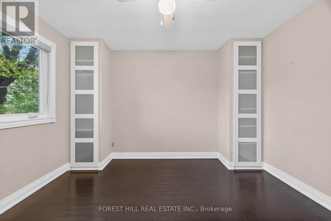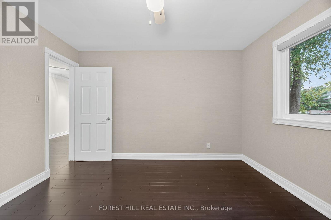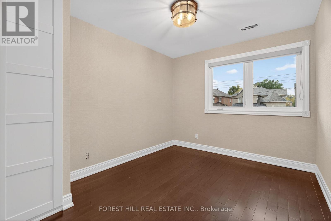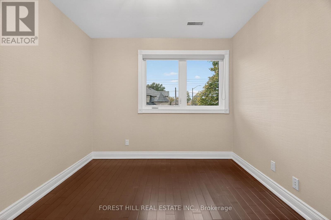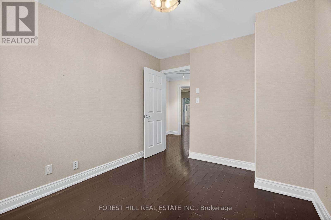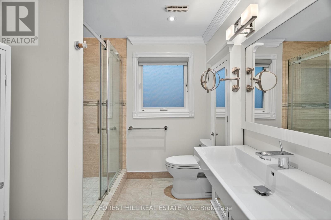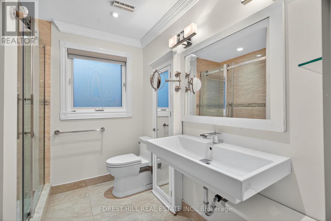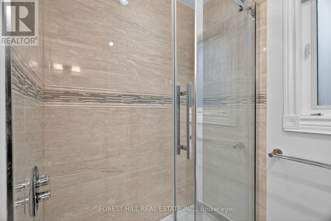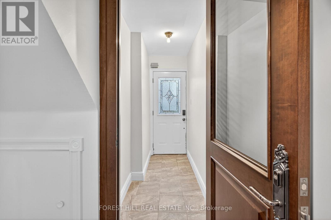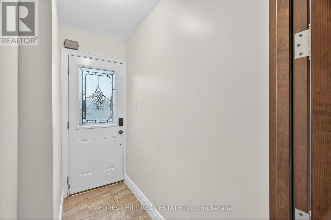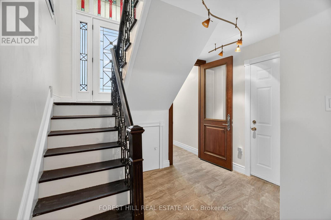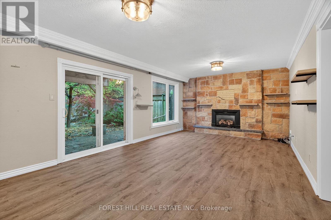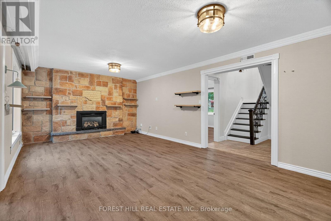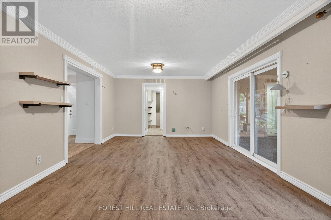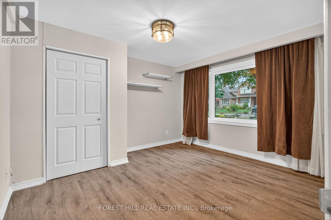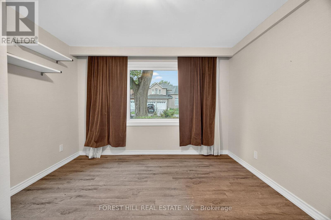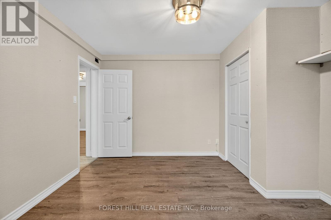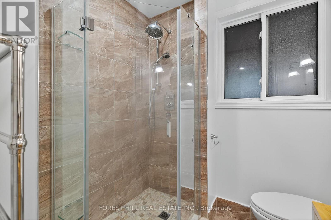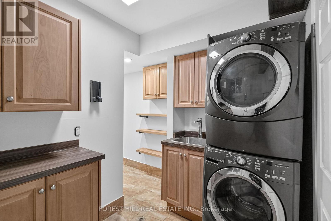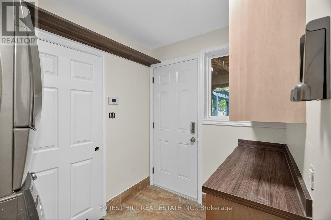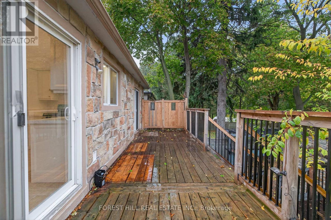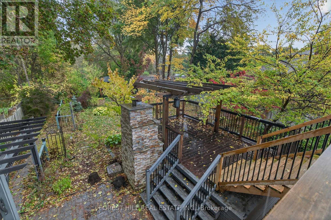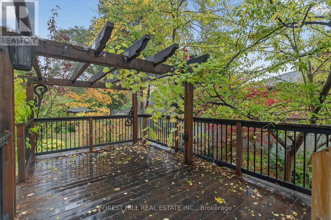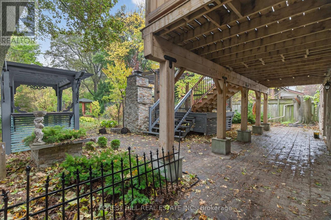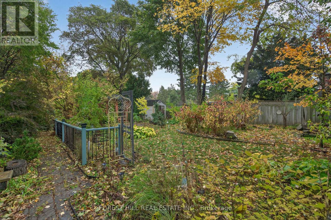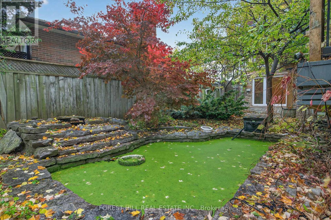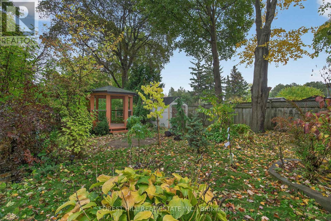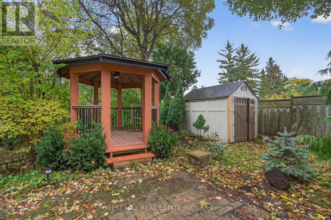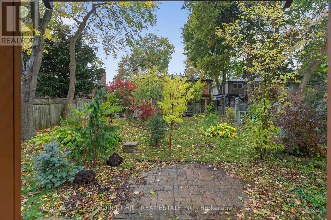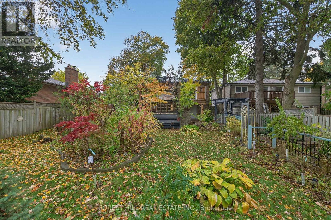23 Zaph Avenue Toronto, Ontario M1C 1M7
$999,999
Welcome to 23 Zaph Avenue - A renovated raised bungalow with a backyard that will be the talk of the town. Tucked away on a quiet, family-friendly street, this rare 4-bedroom raised bungalow offers a one-of-a-kind blend of urban convenience and natural tranquility. Sitting on a premium irregular lot (51.5' frontage widening to 56.63' x 158' depth widening to 181.57') that backs directly onto lush green space, you'll feel like you've escaped to your own private forest retreat - without ever leaving your house. Inside, every detail has been thoughtfully updated - from the brand-new chef's kitchen (2025) with Miele appliances to the rich hardwood flooring and modern upgrades throughout. Boasting 2 gas fireplaces (one on each level) with an open-concept layout that is bright and airy, ideal for families, entertainers, or anyone craving space and style. Step outside to your backyard oasis, complete with a serene koi pond, gazebo, expansive deck, new metal roof and a custom brick oven/Bbq setup perfect for summer gatherings and late-night entertaining under the stars. This is the home you'll never want to leave - and the one your guests won't stop talking about. OPEN HOUSE SATURDAY NOVEMBER 1ST AND SUNDAY NOVEMBER 2ND FROM 2-4 PM. (id:61852)
Open House
This property has open houses!
2:00 pm
Ends at:4:00 pm
2:00 pm
Ends at:4:00 pm
Property Details
| MLS® Number | E12496918 |
| Property Type | Single Family |
| Neigbourhood | Scarborough |
| Community Name | Highland Creek |
| EquipmentType | Water Heater |
| Features | Irregular Lot Size |
| ParkingSpaceTotal | 8 |
| RentalEquipmentType | Water Heater |
Building
| BathroomTotal | 2 |
| BedroomsAboveGround | 4 |
| BedroomsTotal | 4 |
| Amenities | Fireplace(s) |
| Appliances | Dishwasher, Dryer, Microwave, Stove, Washer, Window Coverings, Refrigerator |
| ArchitecturalStyle | Raised Bungalow |
| BasementDevelopment | Finished |
| BasementFeatures | Walk Out, Walk-up, Separate Entrance |
| BasementType | N/a (finished), N/a, N/a |
| ConstructionStyleAttachment | Detached |
| CoolingType | Central Air Conditioning |
| ExteriorFinish | Brick |
| FireplacePresent | Yes |
| FireplaceTotal | 2 |
| FlooringType | Hardwood, Tile, Laminate |
| FoundationType | Concrete |
| HeatingFuel | Natural Gas |
| HeatingType | Forced Air |
| StoriesTotal | 1 |
| SizeInterior | 2000 - 2500 Sqft |
| Type | House |
| UtilityWater | Municipal Water |
Parking
| Attached Garage | |
| Garage |
Land
| Acreage | No |
| Sewer | Sanitary Sewer |
| SizeDepth | 158 Ft |
| SizeFrontage | 51 Ft ,6 In |
| SizeIrregular | 51.5 X 158 Ft ; 181.57 Deep And 56.63 Wide |
| SizeTotalText | 51.5 X 158 Ft ; 181.57 Deep And 56.63 Wide |
Rooms
| Level | Type | Length | Width | Dimensions |
|---|---|---|---|---|
| Lower Level | Laundry Room | 1.82 m | 2.71 m | 1.82 m x 2.71 m |
| Lower Level | Bedroom 4 | 3.84 m | 3.53 m | 3.84 m x 3.53 m |
| Lower Level | Recreational, Games Room | 6.7 m | 3.96 m | 6.7 m x 3.96 m |
| Lower Level | Bathroom | 1.67 m | 1.98 m | 1.67 m x 1.98 m |
| Main Level | Living Room | 5.02 m | 3.65 m | 5.02 m x 3.65 m |
| Main Level | Dining Room | 2.9 m | 2.65 m | 2.9 m x 2.65 m |
| Main Level | Kitchen | 4.81 m | 3.44 m | 4.81 m x 3.44 m |
| Main Level | Bedroom | 4.42 m | 3.35 m | 4.42 m x 3.35 m |
| Main Level | Bedroom 2 | 3.62 m | 3.77 m | 3.62 m x 3.77 m |
| Main Level | Bedroom 3 | 3.44 m | 2.8 m | 3.44 m x 2.8 m |
| Main Level | Bathroom | 2.53 m | 2.19 m | 2.53 m x 2.19 m |
https://www.realtor.ca/real-estate/29054362/23-zaph-avenue-toronto-highland-creek-highland-creek
Interested?
Contact us for more information
Josh Horowitz
Salesperson
9001 Dufferin St Unit A9
Thornhill, Ontario L4J 0H7
