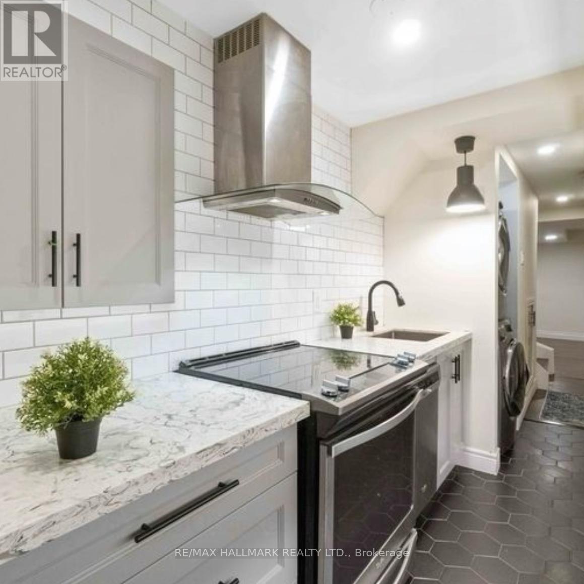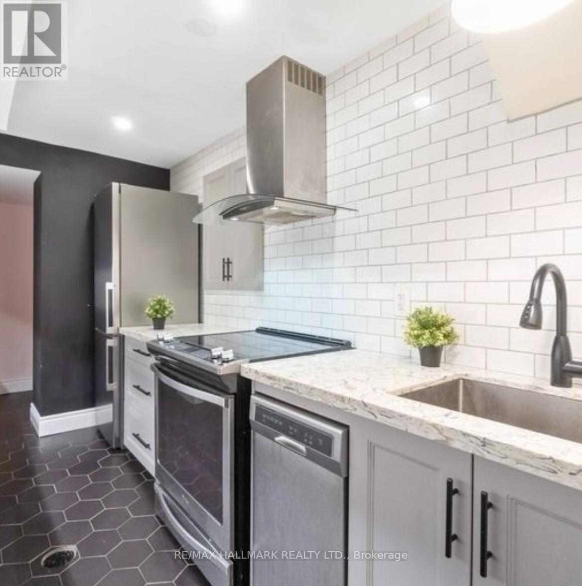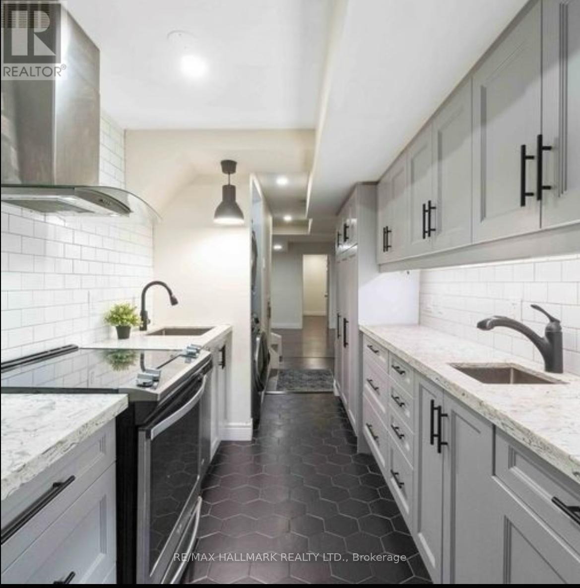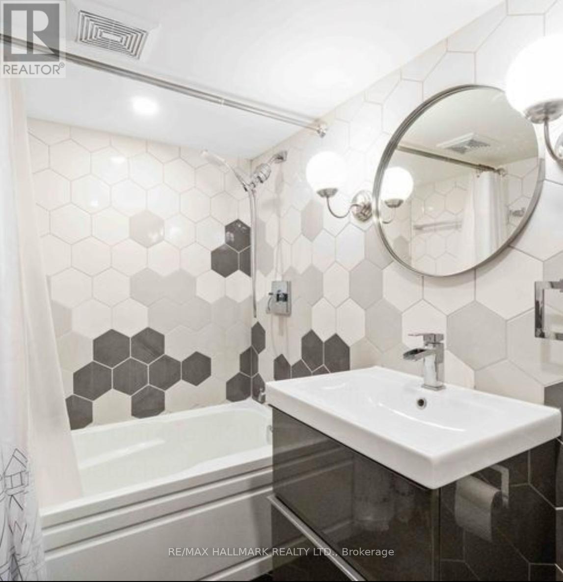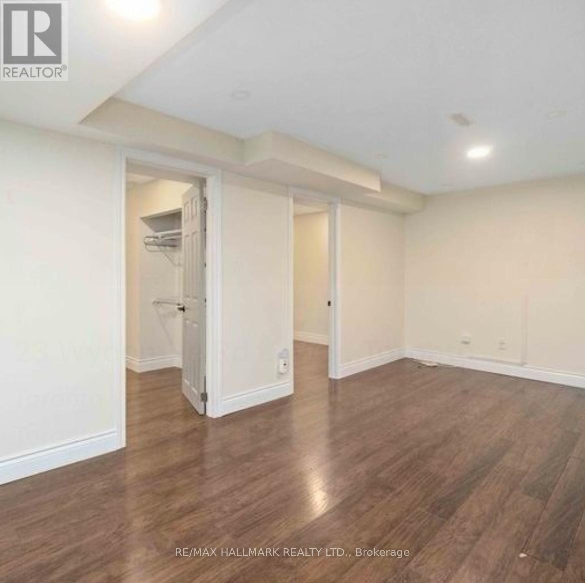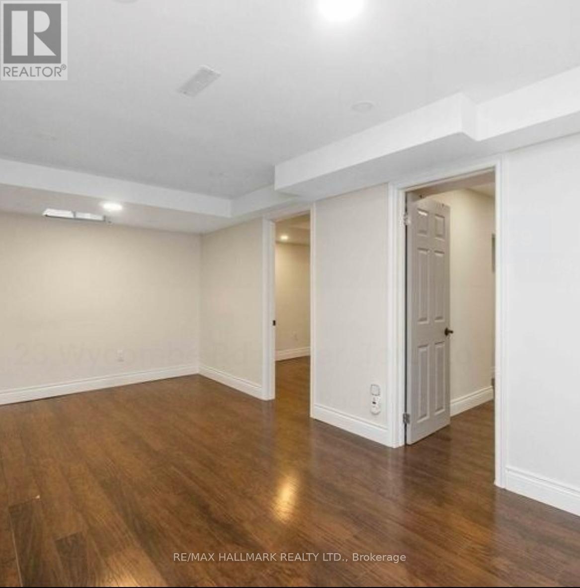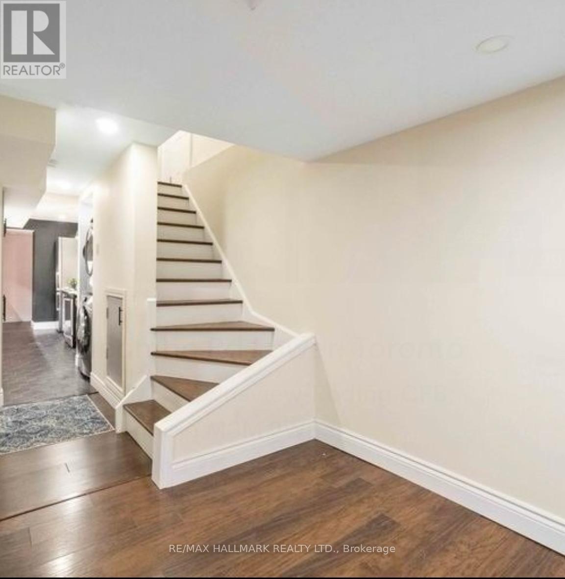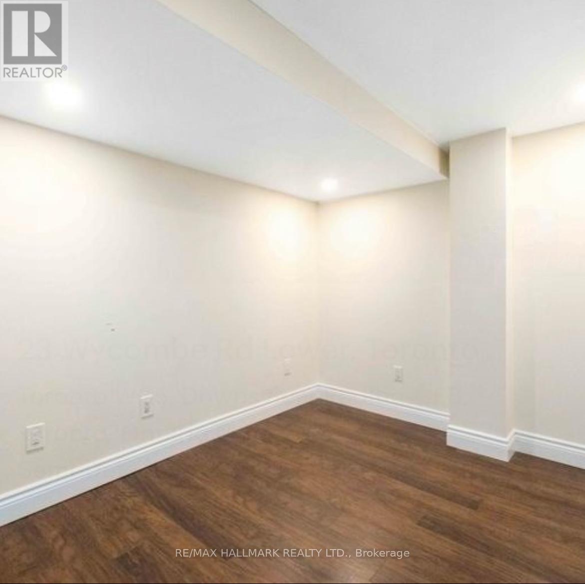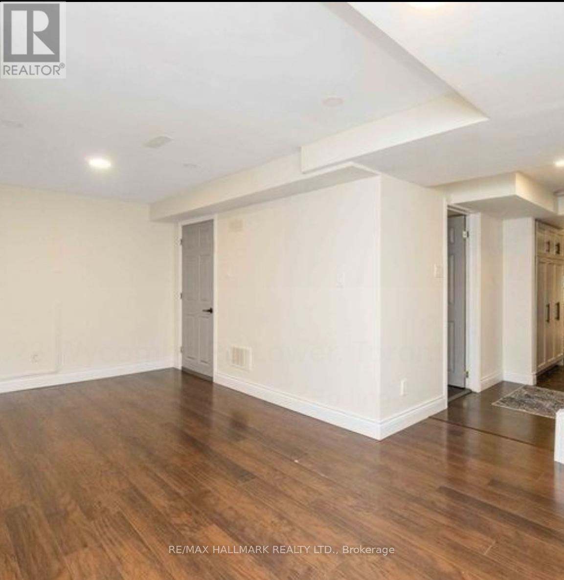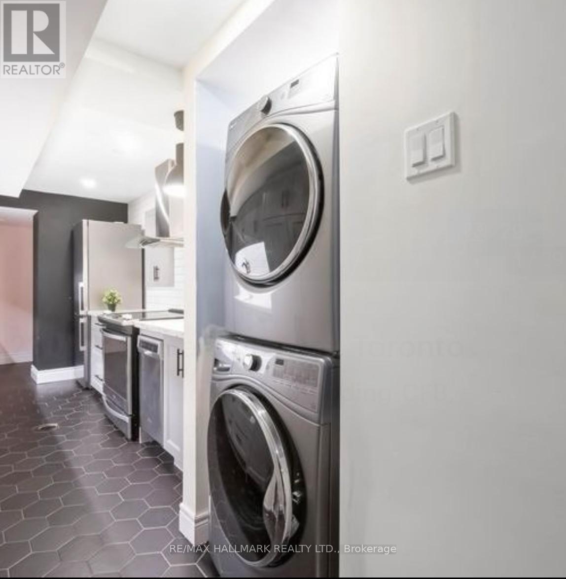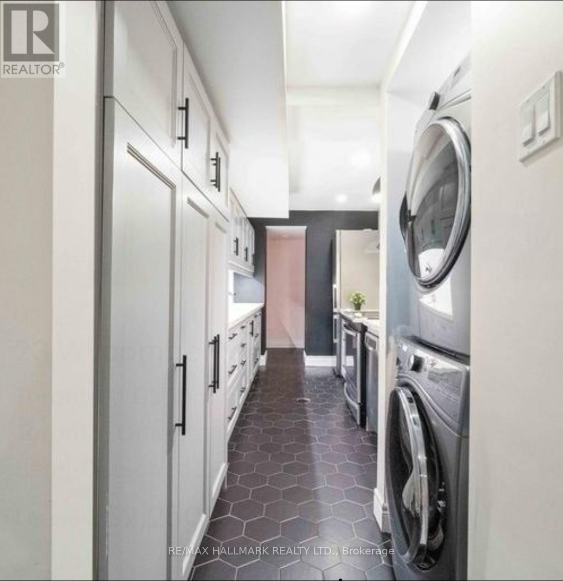23 Wycombe Road Toronto, Ontario M3M 2W6
2 Bedroom
1 Bathroom
700 - 1100 sqft
Central Air Conditioning
Forced Air
$2,250 Monthly
Fully Renovated Two Bedroom Unit Featuring S/S Appliances, Quartz Counters & Backsplash, Heated Ceramic Floors In Bathroom & Kitchen And Private Ensuite Laundry. Spacious Fully Separated Unit W Over 800 Sq Ft Of Ample Living Space. Close To Many Great Amenities, Shopping, Restaurants, Schools And Within Walking Distance To Transit, Parks And Trails. (id:61852)
Property Details
| MLS® Number | W12447654 |
| Property Type | Single Family |
| Community Name | Downsview-Roding-CFB |
| Features | Carpet Free |
| ParkingSpaceTotal | 1 |
Building
| BathroomTotal | 1 |
| BedroomsAboveGround | 2 |
| BedroomsTotal | 2 |
| BasementFeatures | Separate Entrance |
| BasementType | N/a |
| CoolingType | Central Air Conditioning |
| ExteriorFinish | Brick |
| FlooringType | Laminate |
| FoundationType | Unknown |
| HeatingFuel | Natural Gas |
| HeatingType | Forced Air |
| SizeInterior | 700 - 1100 Sqft |
| Type | Other |
| UtilityWater | Municipal Water |
Parking
| No Garage |
Land
| Acreage | No |
| SizeIrregular | . |
| SizeTotalText | . |
Rooms
| Level | Type | Length | Width | Dimensions |
|---|---|---|---|---|
| Lower Level | Kitchen | 6.33 m | 2.1 m | 6.33 m x 2.1 m |
| Lower Level | Living Room | 5.6 m | 2.98 m | 5.6 m x 2.98 m |
| Lower Level | Dining Room | 5.6 m | 2.98 m | 5.6 m x 2.98 m |
| Lower Level | Primary Bedroom | 3.1 m | 3.6 m | 3.1 m x 3.6 m |
| Lower Level | Bedroom 2 | 2.85 m | 3.6 m | 2.85 m x 3.6 m |
| Lower Level | Bathroom | 2.67 m | 1.62 m | 2.67 m x 1.62 m |
Interested?
Contact us for more information
Philip M. Toso
Salesperson
RE/MAX Hallmark Realty Ltd.
968 College Street
Toronto, Ontario M6H 1A5
968 College Street
Toronto, Ontario M6H 1A5
