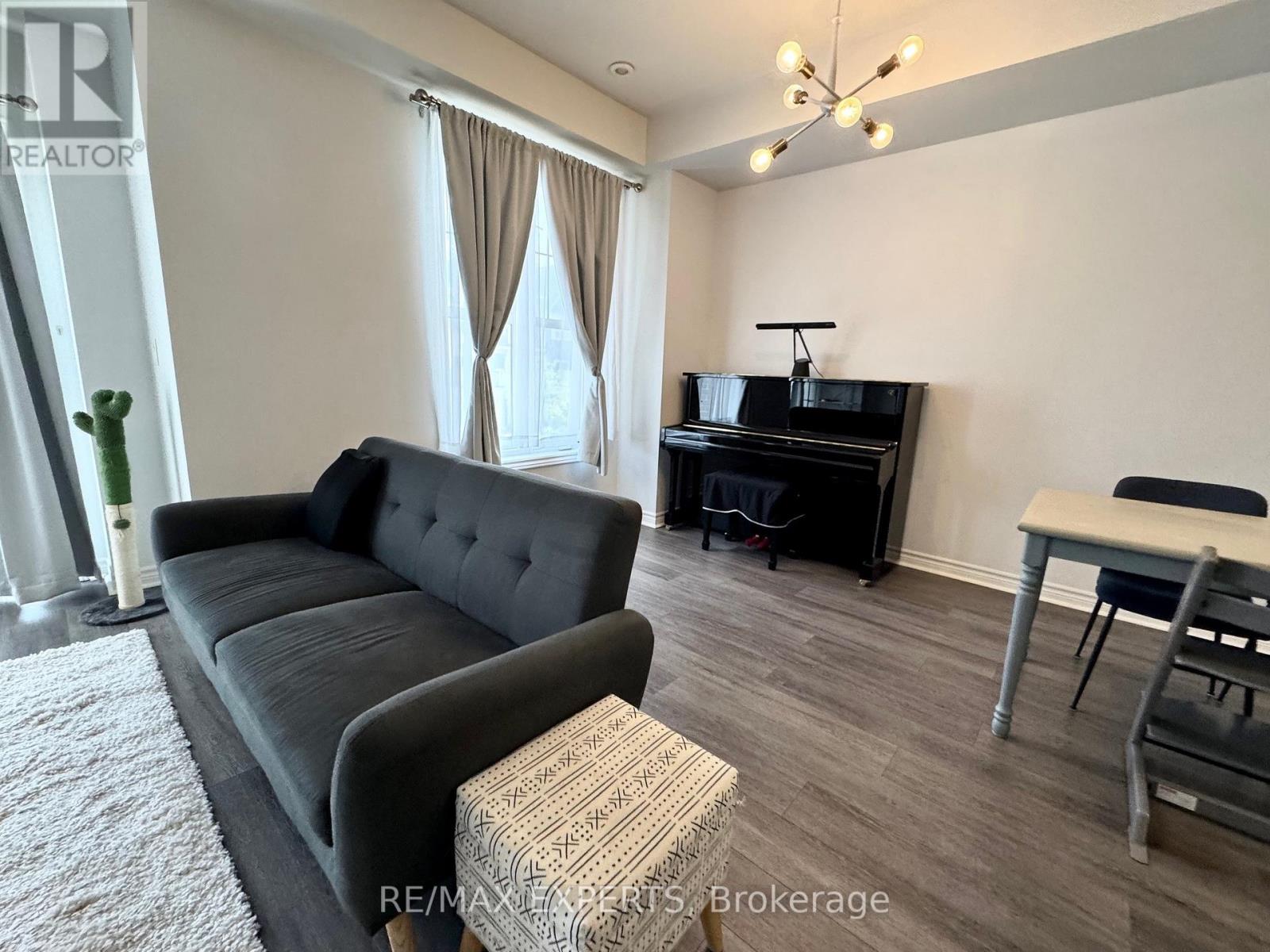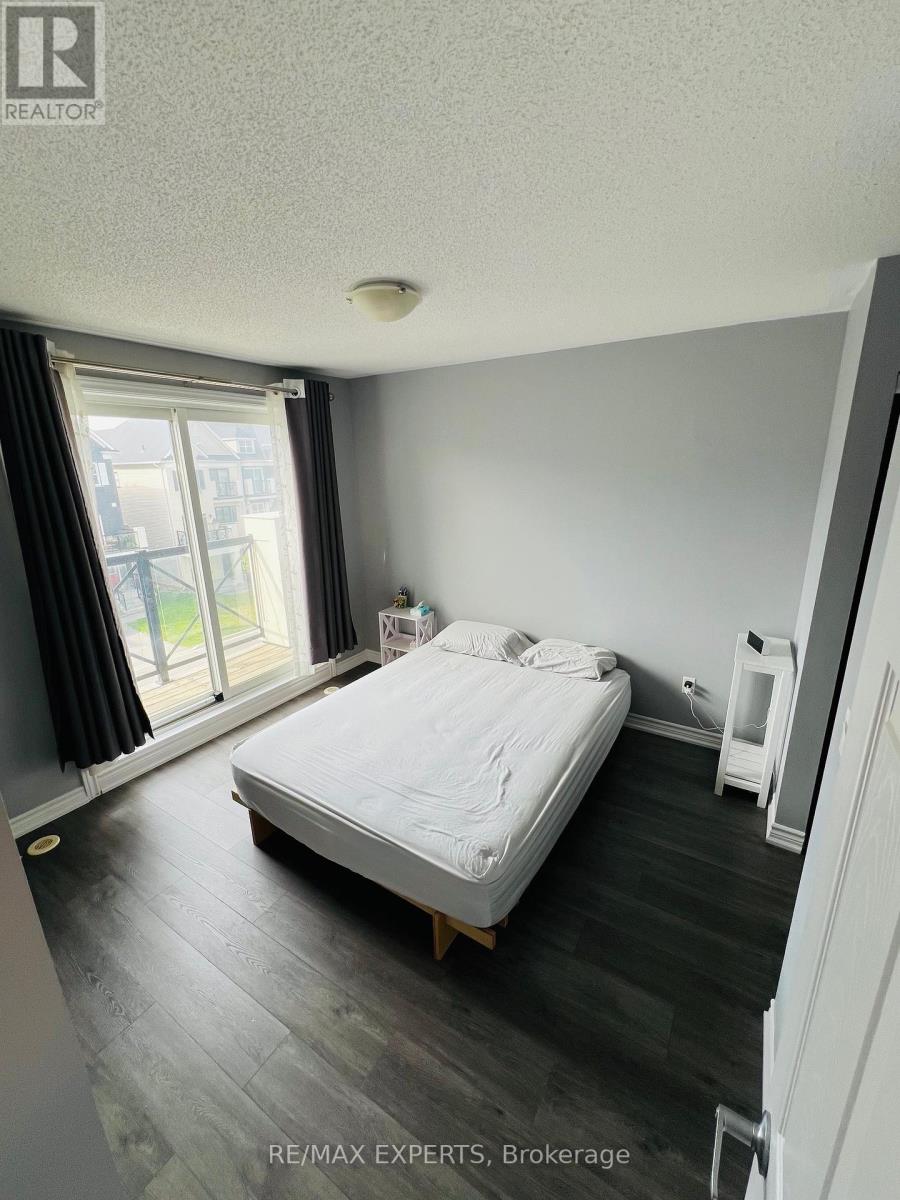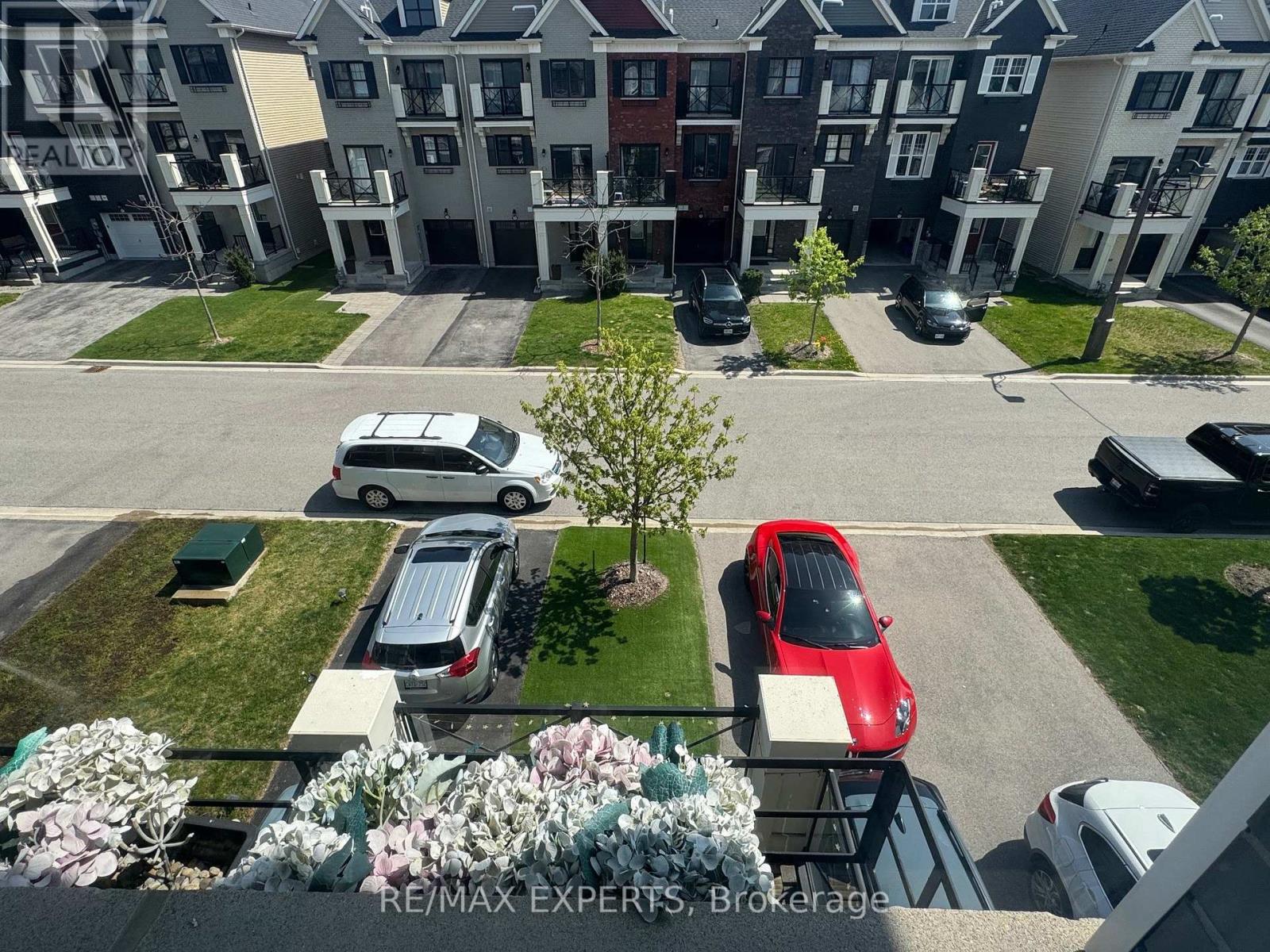23 Wimshaw Lane Whitchurch-Stouffville, Ontario L4A 1Y5
$879,900
Stunning Modern 2 Bedroom Freehold Town Home. Perfect Home for First-Time Buyers! Welcome to this stunning new 3-storey townhome in the vibrant heart of Stouffville. Designed with an open-concept layout. The modern kitchen lets you cook while staying connected with family and guests in the spacious living and dining areas. Step out to your private balcony for relaxation or BBQs. The main floor entry provides convenient access to the garage and laundry. With a single garage and a long driveway with no sidewalk, parking space for up to 3 cars. Convenient location, within 10-minute drive to Go Station, major grocery stores, parks, community centre, library, and other popular amenities. (id:61852)
Property Details
| MLS® Number | N12144135 |
| Property Type | Single Family |
| Neigbourhood | Ringwood |
| Community Name | Stouffville |
| ParkingSpaceTotal | 3 |
Building
| BathroomTotal | 3 |
| BedroomsAboveGround | 2 |
| BedroomsTotal | 2 |
| Appliances | Dishwasher, Dryer, Range, Stove, Washer, Window Coverings, Refrigerator |
| BasementType | Crawl Space |
| ConstructionStyleAttachment | Attached |
| CoolingType | Central Air Conditioning |
| ExteriorFinish | Brick |
| FlooringType | Vinyl |
| FoundationType | Unknown |
| HalfBathTotal | 1 |
| HeatingFuel | Natural Gas |
| HeatingType | Forced Air |
| StoriesTotal | 3 |
| SizeInterior | 1100 - 1500 Sqft |
| Type | Row / Townhouse |
| UtilityWater | Municipal Water |
Parking
| Garage |
Land
| Acreage | No |
| Sewer | Sanitary Sewer |
| SizeDepth | 49 Ft ,2 In |
| SizeFrontage | 19 Ft ,8 In |
| SizeIrregular | 19.7 X 49.2 Ft |
| SizeTotalText | 19.7 X 49.2 Ft |
Rooms
| Level | Type | Length | Width | Dimensions |
|---|---|---|---|---|
| Second Level | Kitchen | 3.65 m | 2.43 m | 3.65 m x 2.43 m |
| Second Level | Living Room | 5.73 m | 4.87 m | 5.73 m x 4.87 m |
| Second Level | Dining Room | 5.73 m | 4.87 m | 5.73 m x 4.87 m |
| Second Level | Other | 2.98 m | 2.43 m | 2.98 m x 2.43 m |
| Third Level | Primary Bedroom | 3.04 m | 3.04 m | 3.04 m x 3.04 m |
| Third Level | Bedroom 2 | 2.56 m | 2.74 m | 2.56 m x 2.74 m |
| Main Level | Foyer | 2.59 m | 1.17 m | 2.59 m x 1.17 m |
Interested?
Contact us for more information
Sunny Bhamra
Broker
277 Cityview Blvd Unit: 16
Vaughan, Ontario L4H 5A4



















