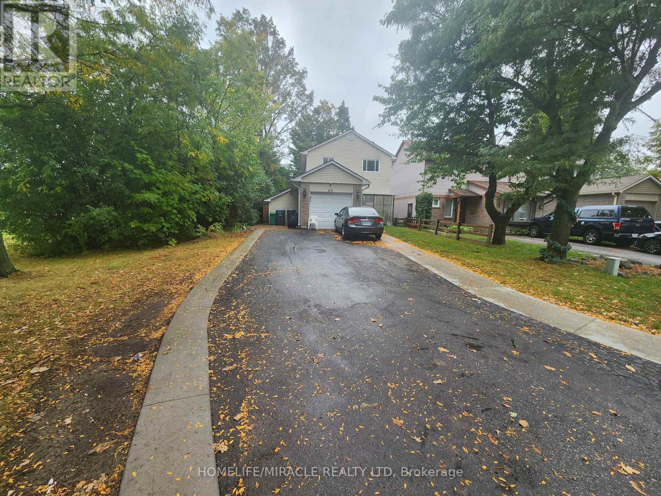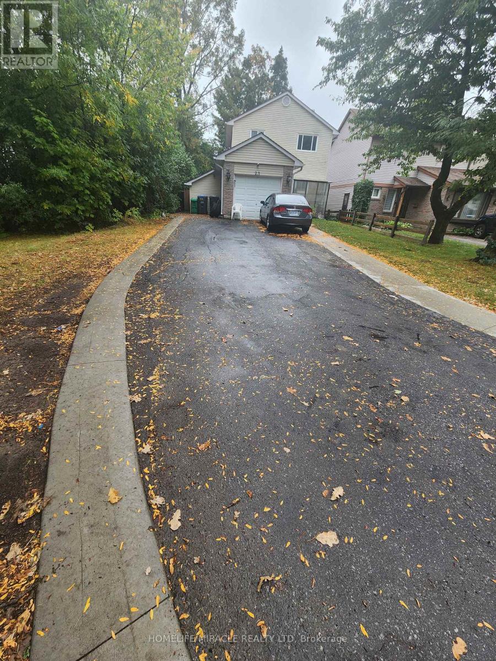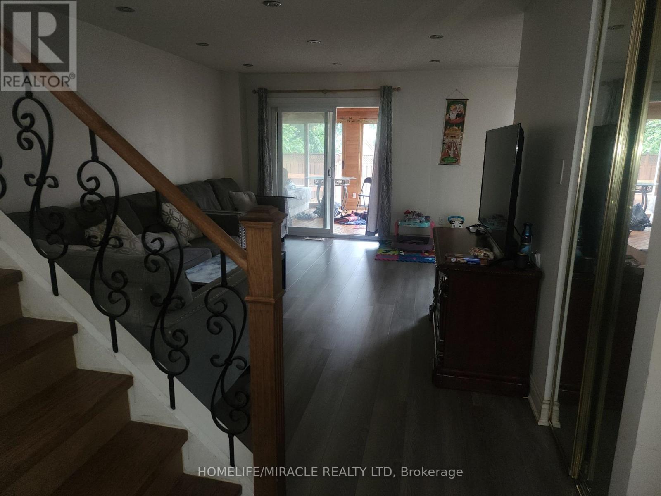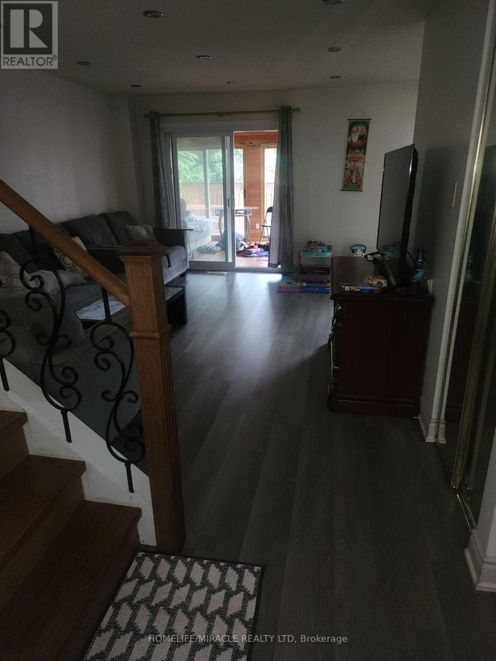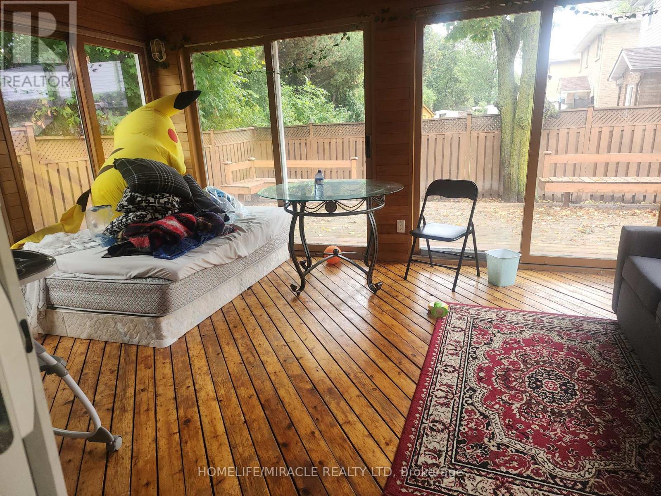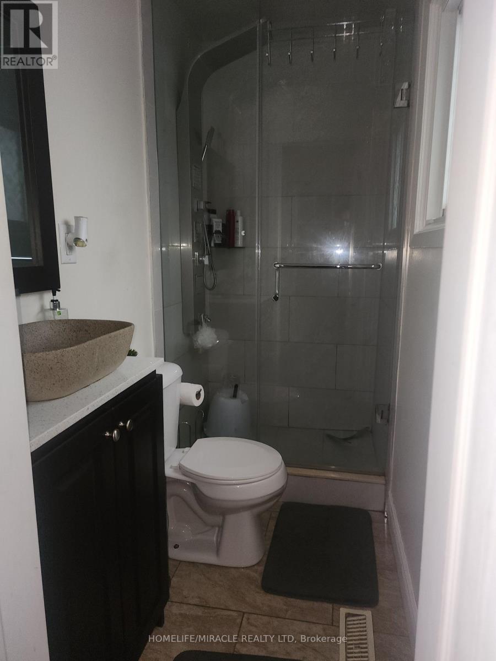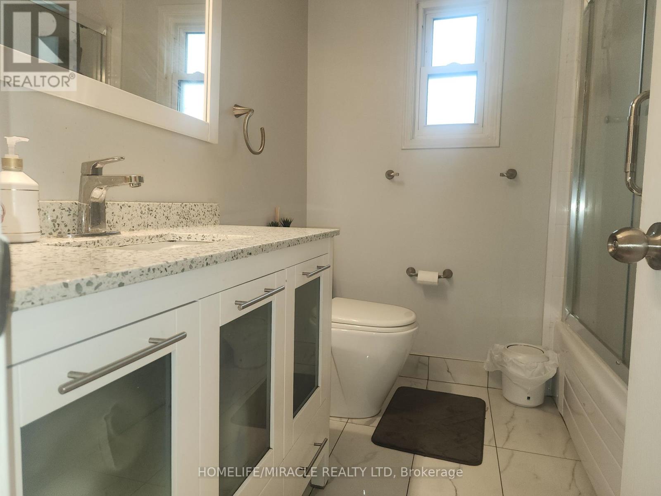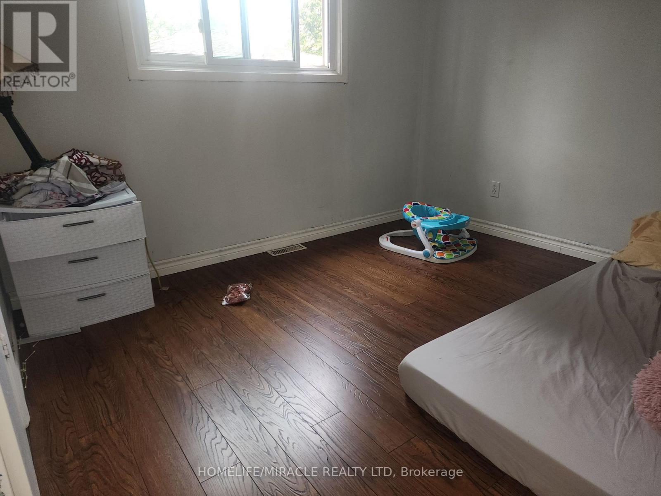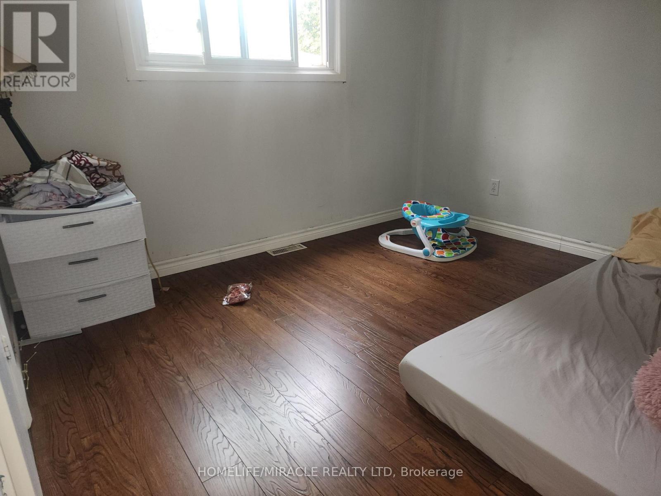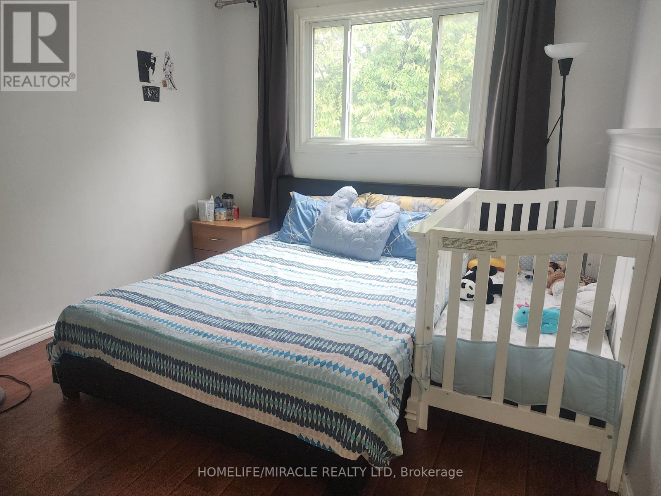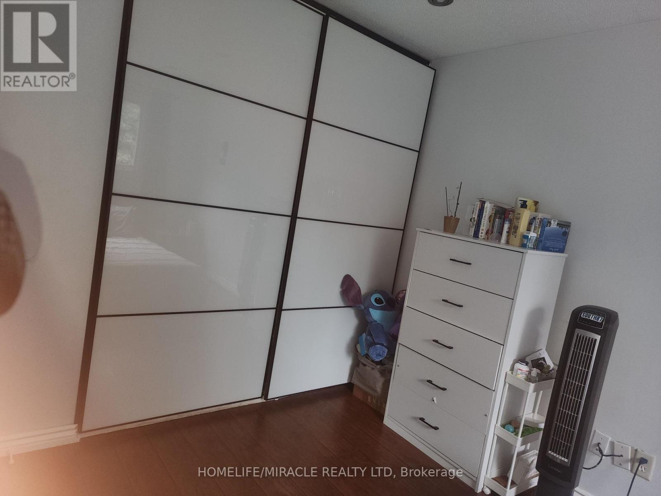23 Wesmorland Avenue Brampton, Ontario L6Z 1E7
3 Bedroom
2 Bathroom
700 - 1100 sqft
Central Air Conditioning
Forced Air
$2,900 Monthly
Terrific Family Home Located At End Of Quite Cul-De-Sac & Siding Onto Large Park Ideal For Family, Children And Pets**An Ideal Starter Home That Awaits Your Personal Touch**No Carpet In The House**Throughout Pot Lights** Open Concept Living And Dining Room**Walk-Out To Sun Room** Deck Has Nice Seating Arrangement** Kitchen Equipped With Granite Counter Top, S/S High-End Appliances** Gas Stove** 3 Good Size Bedrooms With Laminate Floor And Pot Lights**. (id:61852)
Property Details
| MLS® Number | W12428124 |
| Property Type | Single Family |
| Community Name | Heart Lake West |
| AmenitiesNearBy | Park, Place Of Worship, Schools |
| CommunityFeatures | Community Centre |
| Features | Cul-de-sac |
| ParkingSpaceTotal | 3 |
Building
| BathroomTotal | 2 |
| BedroomsAboveGround | 3 |
| BedroomsTotal | 3 |
| ConstructionStyleAttachment | Detached |
| CoolingType | Central Air Conditioning |
| ExteriorFinish | Brick, Shingles |
| FlooringType | Hardwood, Tile, Laminate |
| FoundationType | Concrete |
| HeatingFuel | Natural Gas |
| HeatingType | Forced Air |
| StoriesTotal | 2 |
| SizeInterior | 700 - 1100 Sqft |
| Type | House |
| UtilityWater | Municipal Water |
Parking
| Attached Garage | |
| No Garage |
Land
| Acreage | No |
| LandAmenities | Park, Place Of Worship, Schools |
| Sewer | Sanitary Sewer |
| SizeDepth | 103 Ft ,1 In |
| SizeFrontage | 50 Ft ,4 In |
| SizeIrregular | 50.4 X 103.1 Ft |
| SizeTotalText | 50.4 X 103.1 Ft |
Rooms
| Level | Type | Length | Width | Dimensions |
|---|---|---|---|---|
| Second Level | Primary Bedroom | 3.9 m | 3.04 m | 3.9 m x 3.04 m |
| Second Level | Bedroom 2 | 3.04 m | 2.91 m | 3.04 m x 2.91 m |
| Second Level | Bedroom 3 | 2.94 m | 2.61 m | 2.94 m x 2.61 m |
| Main Level | Living Room | 5.29 m | 3.67 m | 5.29 m x 3.67 m |
| Main Level | Dining Room | 2.8 m | 2.68 m | 2.8 m x 2.68 m |
| Main Level | Laundry Room | 2.4 m | 4.5 m | 2.4 m x 4.5 m |
| Main Level | Sunroom | 4.83 m | 3.62 m | 4.83 m x 3.62 m |
Utilities
| Electricity | Installed |
Interested?
Contact us for more information
J.p. Randhawa
Salesperson
Homelife/miracle Realty Ltd
20-470 Chrysler Drive
Brampton, Ontario L6S 0C1
20-470 Chrysler Drive
Brampton, Ontario L6S 0C1
