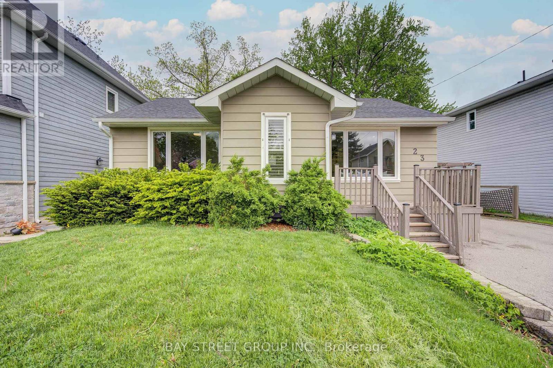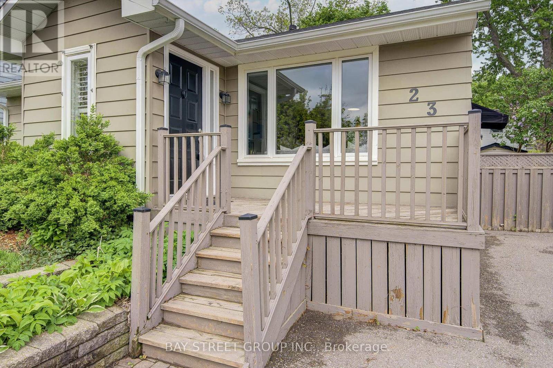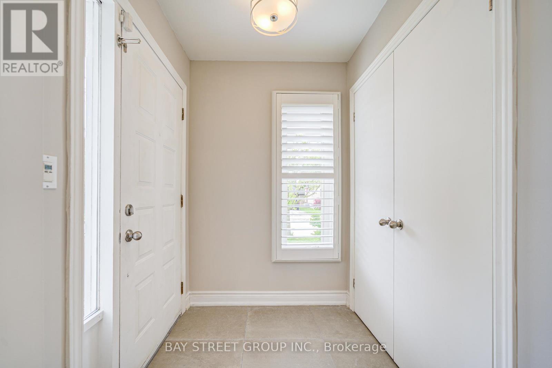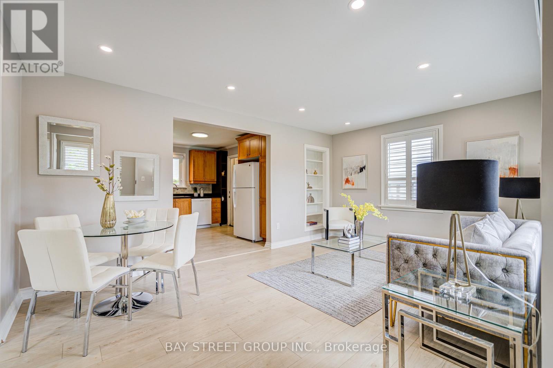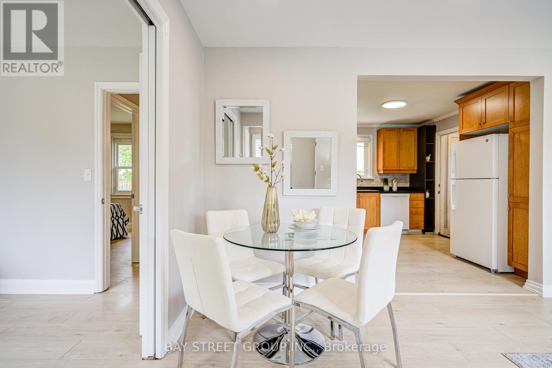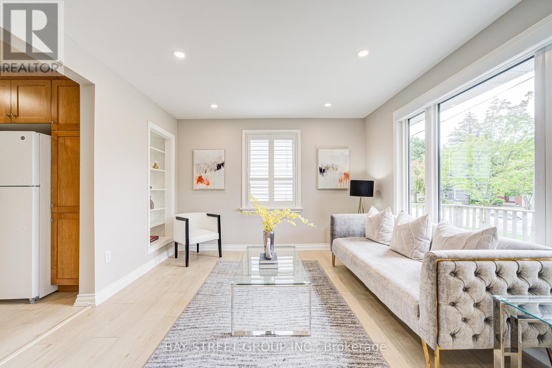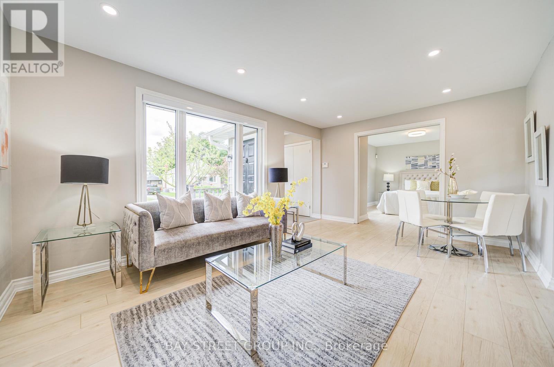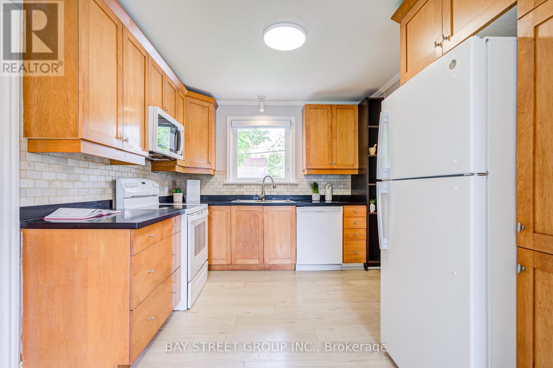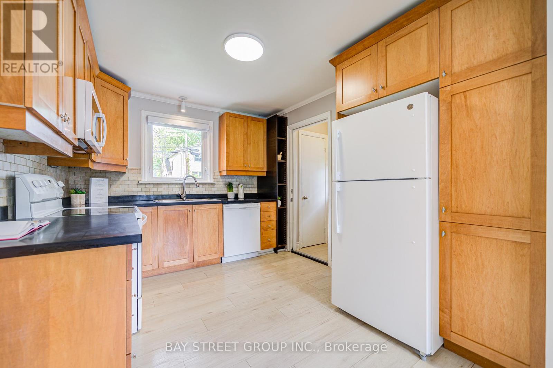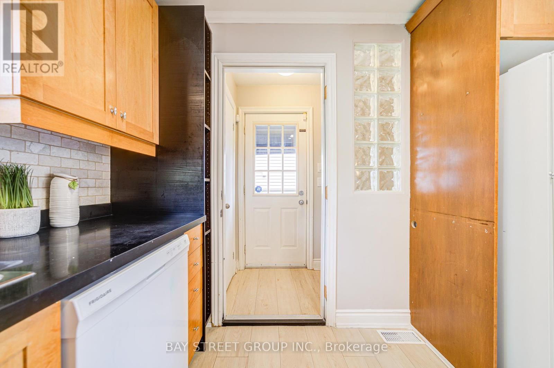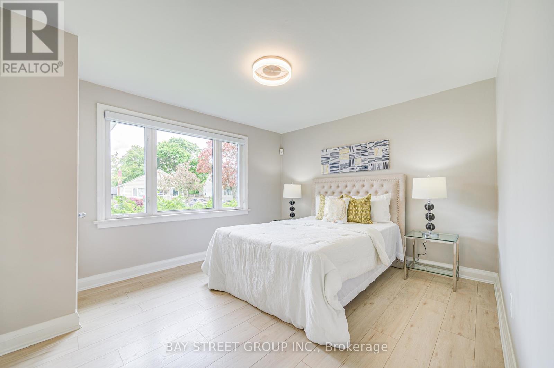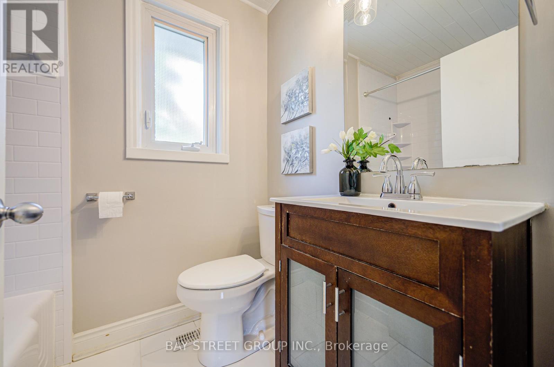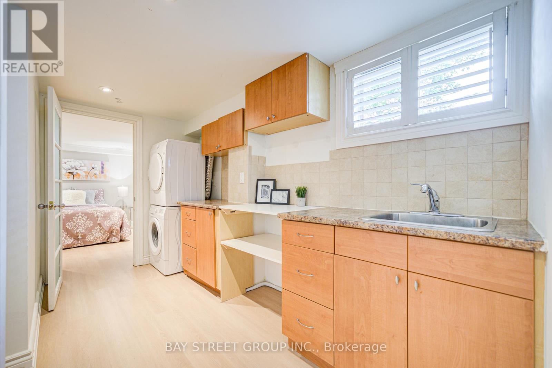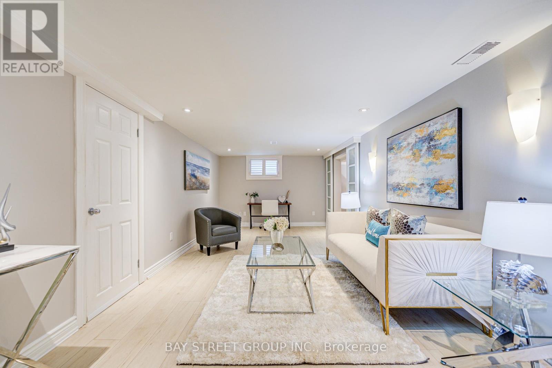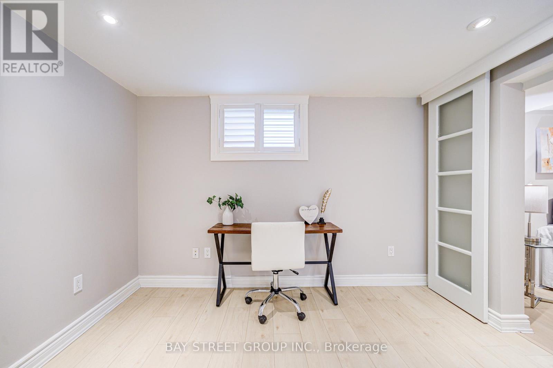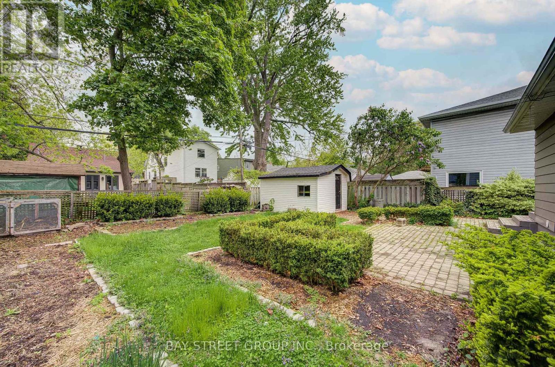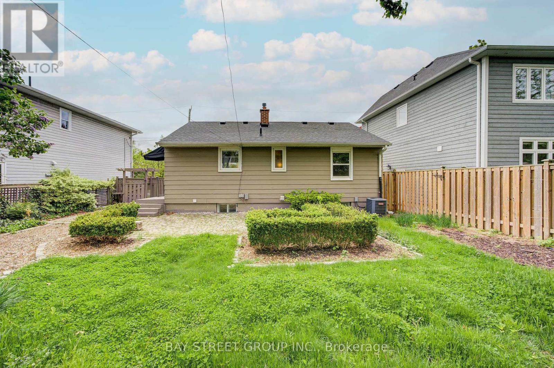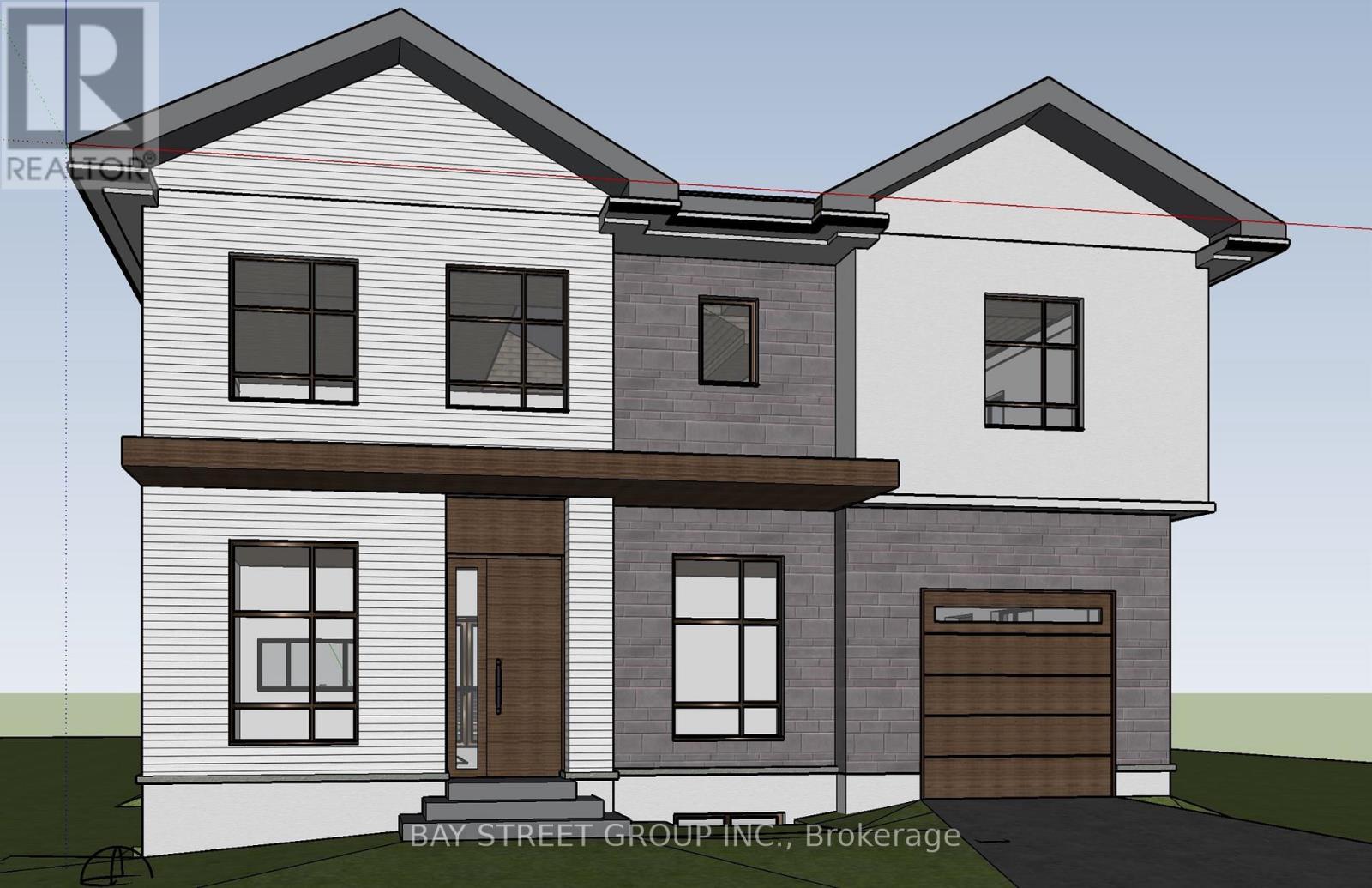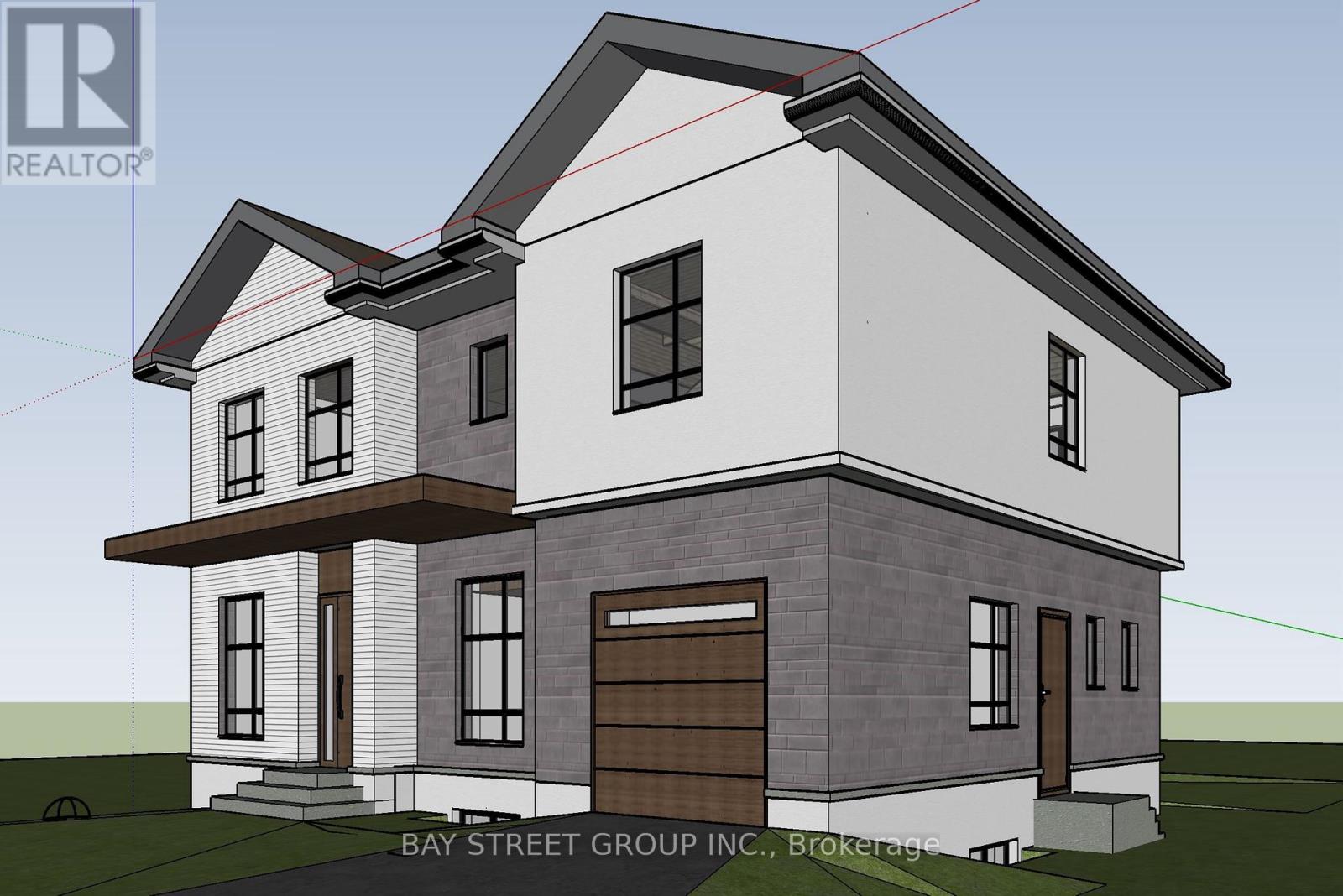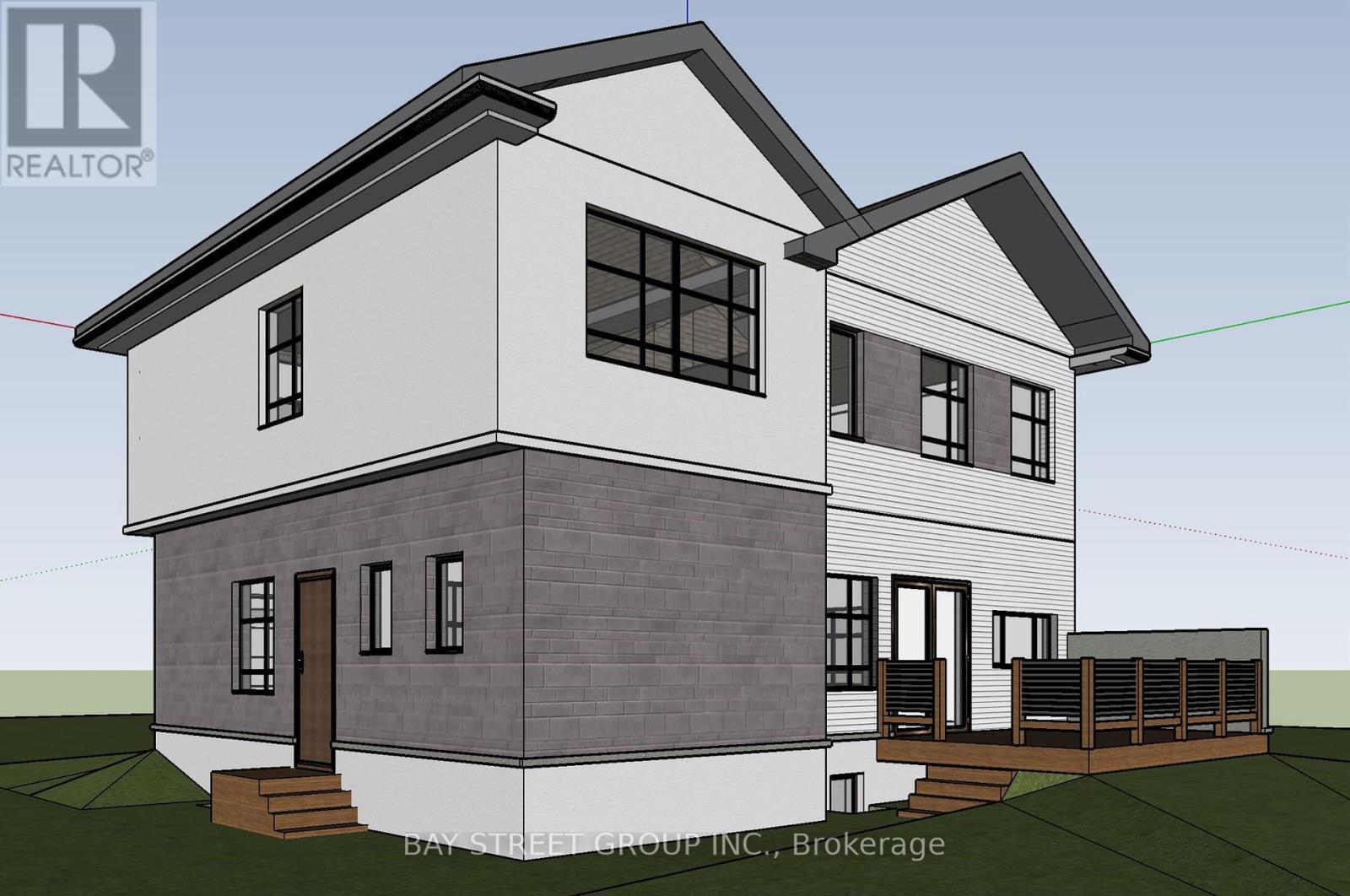23 Washington Avenue Oakville, Ontario L6K 1W5
$1,086,000
Charming Bungalow in the Heart of Kerr Village (Prime Location with Endless Potential). Nestled on most sought-after and family-friendly streets, this well-maintained and recently updated home offers a rare blend of comfort, convenience, and future potential. The main floor features two spacious bedrooms, a full bathroom, and a bright living room with large windows that flood the space with natural light. The updated kitchen complete with granite countertops and modern finishes. The fully finished basement adds incredible versatility, offering an additional bedroom, a large recreation room, and a full bathroom perfect for guests, a home office, or extended family living. Enjoy a double driveway, new roof and eaves, and a private backyard ideal for outdoor living. Located just steps from parks, shops, the lakefront, and with easy access to the GO Train, this home combines lifestyle and location. Whether you're looking to move right in or build your dream home, the property also offers the potential to construct a new 2,100 sq ft (above ground) residence. (id:61852)
Property Details
| MLS® Number | W12171144 |
| Property Type | Single Family |
| Community Name | 1002 - CO Central |
| AmenitiesNearBy | Park, Public Transit, Schools |
| Features | Level Lot, Carpet Free, In-law Suite |
| ParkingSpaceTotal | 3 |
Building
| BathroomTotal | 2 |
| BedroomsAboveGround | 2 |
| BedroomsBelowGround | 1 |
| BedroomsTotal | 3 |
| Age | 51 To 99 Years |
| ArchitecturalStyle | Bungalow |
| BasementDevelopment | Finished |
| BasementType | Full (finished) |
| ConstructionStyleAttachment | Detached |
| CoolingType | Central Air Conditioning |
| ExteriorFinish | Wood |
| FoundationType | Concrete |
| HeatingFuel | Natural Gas |
| HeatingType | Forced Air |
| StoriesTotal | 1 |
| SizeInterior | 700 - 1100 Sqft |
| Type | House |
| UtilityWater | Municipal Water |
Parking
| No Garage |
Land
| Acreage | No |
| LandAmenities | Park, Public Transit, Schools |
| Sewer | Sanitary Sewer |
| SizeDepth | 85 Ft |
| SizeFrontage | 50 Ft |
| SizeIrregular | 50 X 85 Ft |
| SizeTotalText | 50 X 85 Ft |
Rooms
| Level | Type | Length | Width | Dimensions |
|---|---|---|---|---|
| Basement | Recreational, Games Room | 7.21 m | 3.25 m | 7.21 m x 3.25 m |
| Basement | Bedroom | 3.58 m | 3.23 m | 3.58 m x 3.23 m |
| Basement | Laundry Room | 3.53 m | 2.59 m | 3.53 m x 2.59 m |
| Main Level | Kitchen | 3.45 m | 2.92 m | 3.45 m x 2.92 m |
| Main Level | Living Room | 5.23 m | 3.45 m | 5.23 m x 3.45 m |
| Main Level | Primary Bedroom | 4.17 m | 3.45 m | 4.17 m x 3.45 m |
| Main Level | Bedroom 2 | 3.45 m | 3.07 m | 3.45 m x 3.07 m |
https://www.realtor.ca/real-estate/28362196/23-washington-avenue-oakville-co-central-1002-co-central
Interested?
Contact us for more information
Roger Du
Salesperson
8300 Woodbine Ave Ste 500
Markham, Ontario L3R 9Y7
