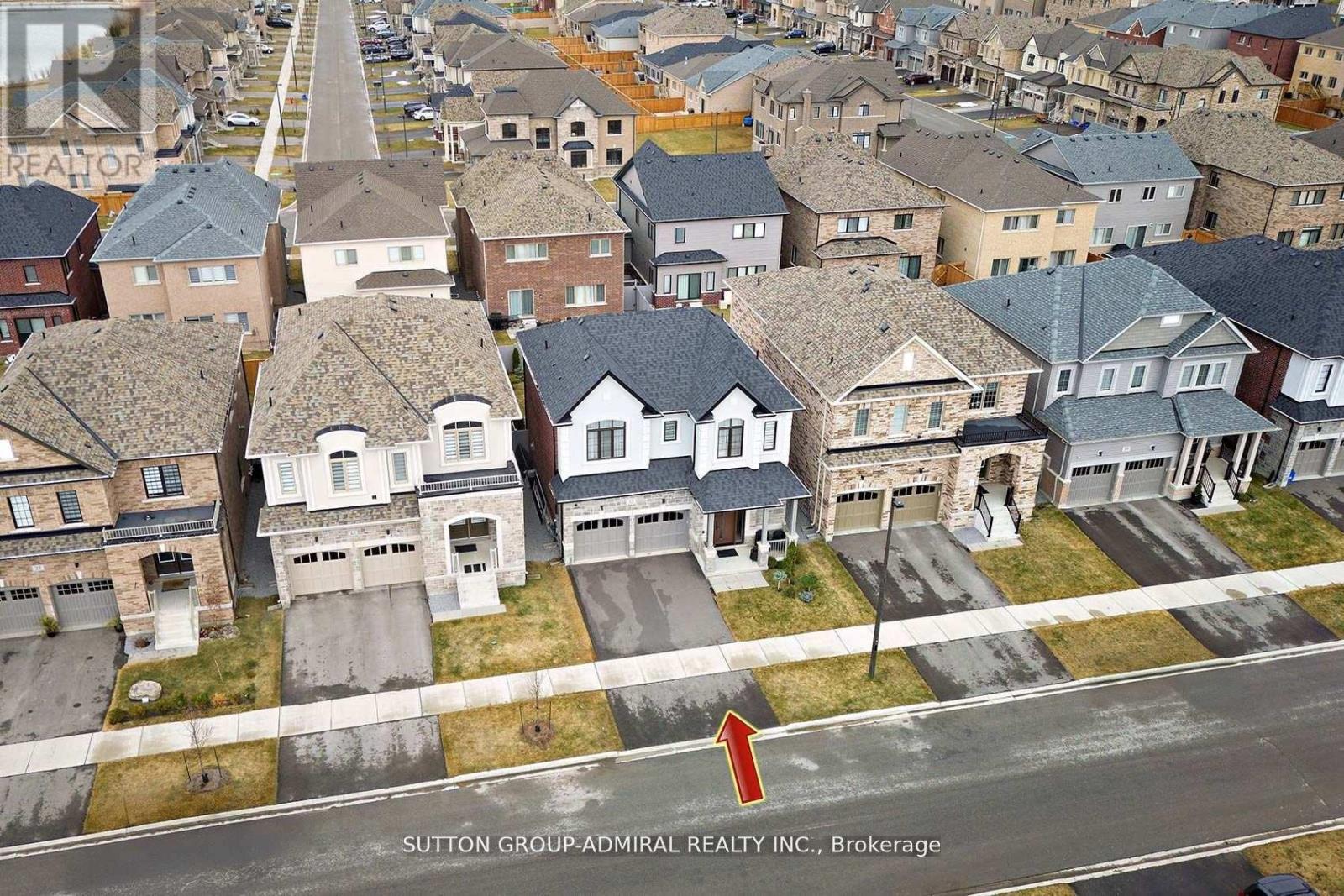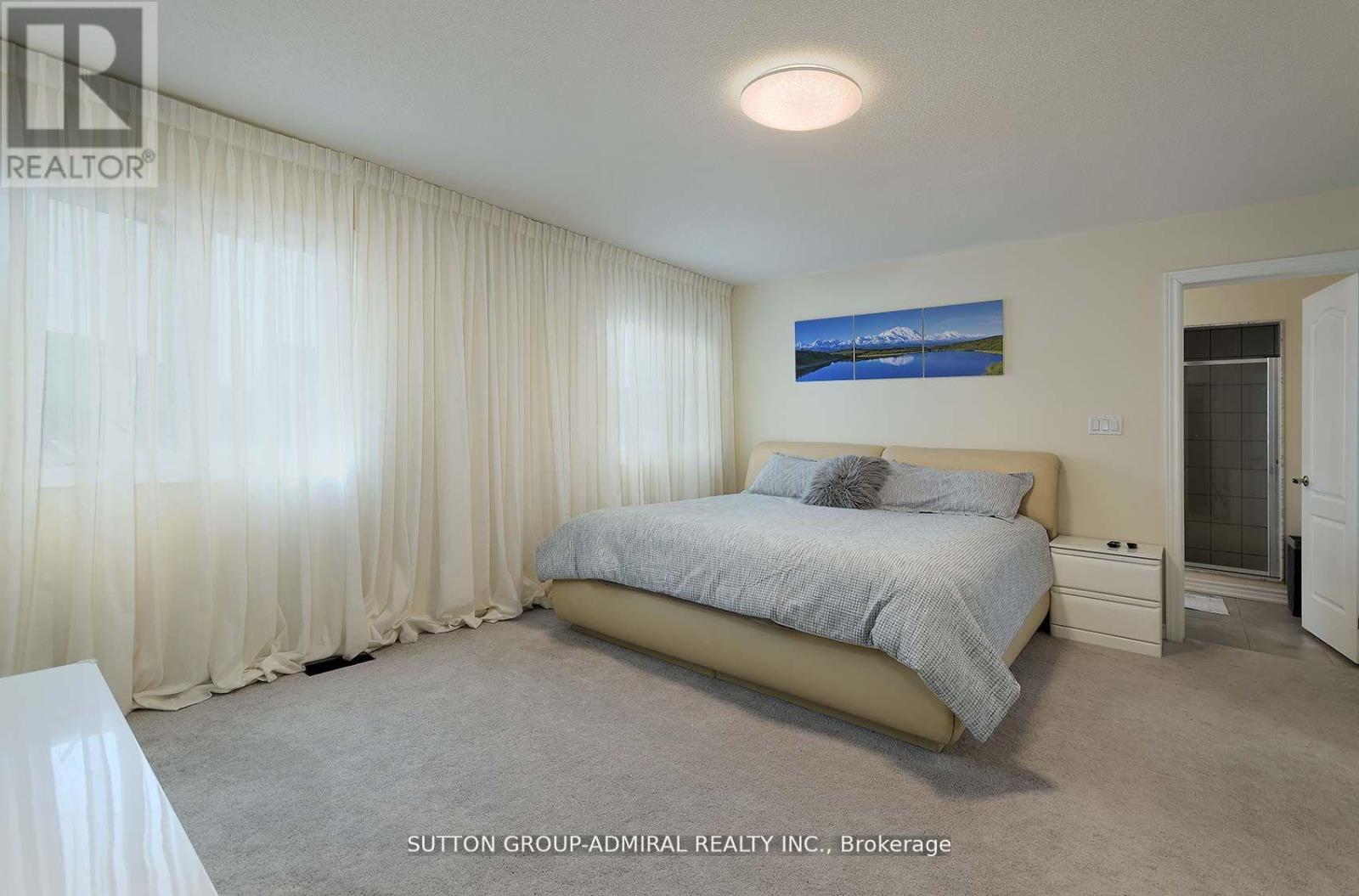23 Valleo Street Georgina, Ontario L4P 0J8
$3,395 Monthly
Gorgeous pride of ownership new 4-year-old home in a growing family community with a finishedbasement. Packed with modern upgrades and landscaping. 2-car garage, covered front porch,stucco& stone exterior. New Fiber Glass Entrance Door with German Multipoint Locks. Modern lightfixtures, beautiful decor, stainless-steel appliances, quartz counter, backsplash,zebra-blinds, LCD Screen Fridge. Landscaped front & generous size backyard, vinyl fence. SmartHome Systems (Lights, Appliances, Door lock, Garage Door works with app or voicecommands),Video Surveillance, Security System. Updated Second Floor Laundry. 200 AMP electricalpanel upgrade. Electric Charger Line (done by a licensed electrician) - use your own socket forcharging and enjoy the existing electrical upgrade & line with all the permits. Listing Agentwill run own credit check for the selected tenants. (id:61852)
Property Details
| MLS® Number | N12127926 |
| Property Type | Single Family |
| Community Name | Keswick North |
| ParkingSpaceTotal | 4 |
Building
| BathroomTotal | 3 |
| BedroomsAboveGround | 3 |
| BedroomsBelowGround | 1 |
| BedroomsTotal | 4 |
| Appliances | Blinds, Dishwasher, Dryer, Garage Door Opener, Alarm System, Stove, Washer, Window Coverings, Refrigerator |
| BasementDevelopment | Finished |
| BasementType | N/a (finished) |
| ConstructionStyleAttachment | Detached |
| CoolingType | Central Air Conditioning |
| ExteriorFinish | Brick, Stucco |
| FireplacePresent | Yes |
| FlooringType | Hardwood, Ceramic, Carpeted, Vinyl |
| FoundationType | Unknown |
| HalfBathTotal | 1 |
| HeatingFuel | Natural Gas |
| HeatingType | Forced Air |
| StoriesTotal | 2 |
| SizeInterior | 1500 - 2000 Sqft |
| Type | House |
| UtilityWater | Municipal Water |
Parking
| Garage |
Land
| Acreage | No |
| Sewer | Sanitary Sewer |
Rooms
| Level | Type | Length | Width | Dimensions |
|---|---|---|---|---|
| Second Level | Primary Bedroom | 4.7 m | 4.04 m | 4.7 m x 4.04 m |
| Second Level | Bedroom 2 | 3.5 m | 3.7 m | 3.5 m x 3.7 m |
| Second Level | Bedroom 3 | 3.67 m | 3.8 m | 3.67 m x 3.8 m |
| Second Level | Laundry Room | 2.43 m | 1.93 m | 2.43 m x 1.93 m |
| Basement | Recreational, Games Room | 7 m | 3.7 m | 7 m x 3.7 m |
| Main Level | Living Room | 4 m | 3.87 m | 4 m x 3.87 m |
| Main Level | Dining Room | 4.01 m | 2.65 m | 4.01 m x 2.65 m |
| Main Level | Kitchen | 4.01 m | 2.85 m | 4.01 m x 2.85 m |
| Main Level | Foyer | 2.97 m | 2.7 m | 2.97 m x 2.7 m |
Utilities
| Cable | Installed |
| Sewer | Installed |
https://www.realtor.ca/real-estate/28268076/23-valleo-street-georgina-keswick-north-keswick-north
Interested?
Contact us for more information
Alisa Fulshtinsky
Broker
1206 Centre Street
Thornhill, Ontario L4J 3M9









































