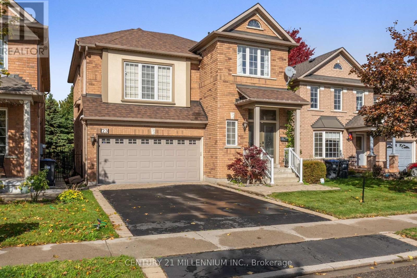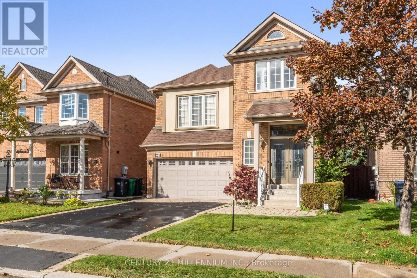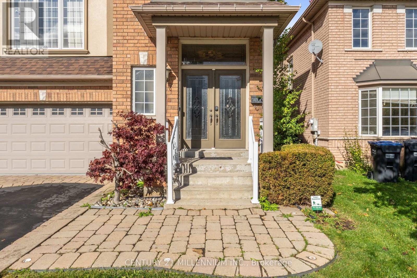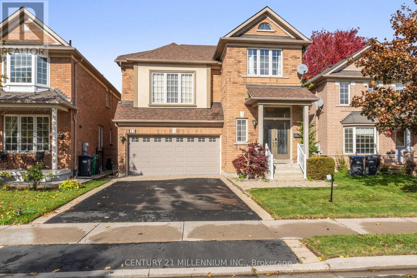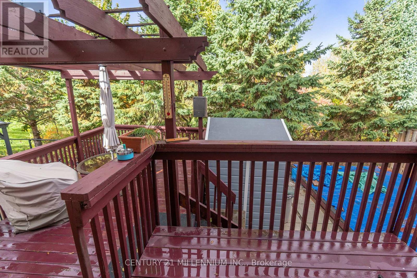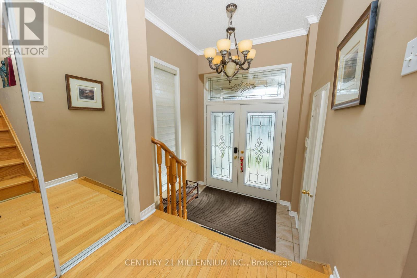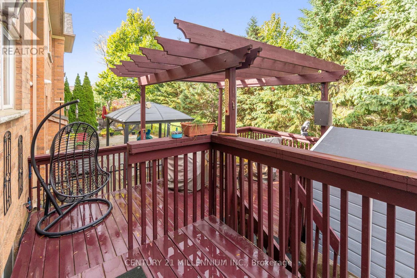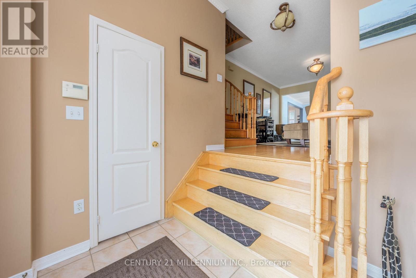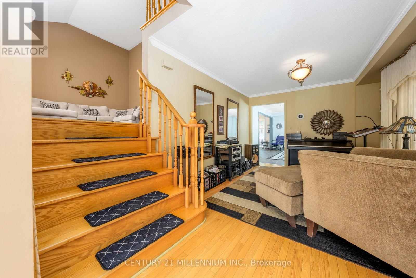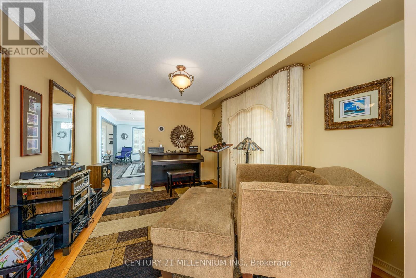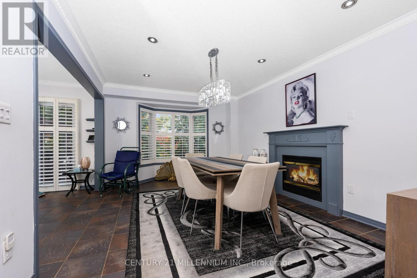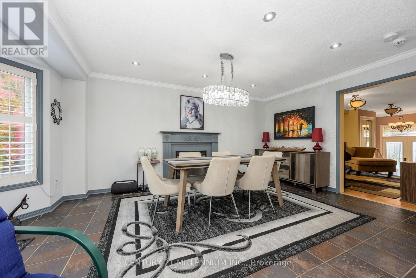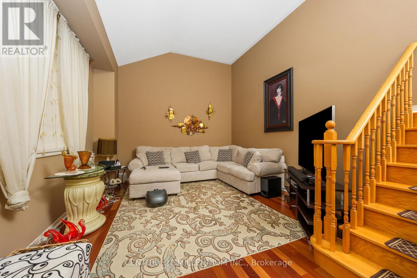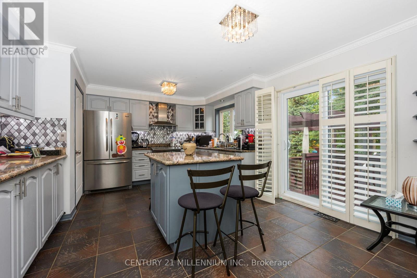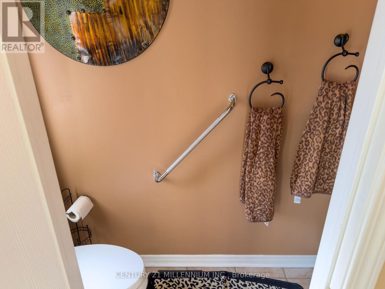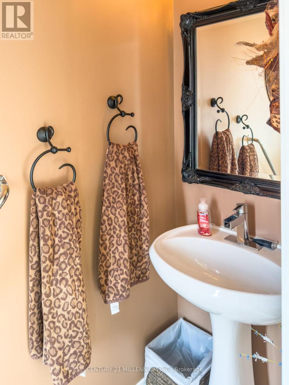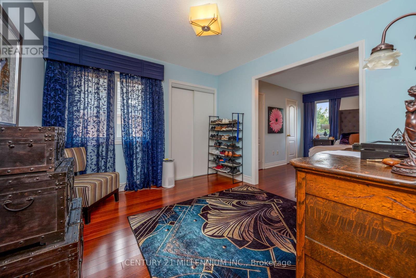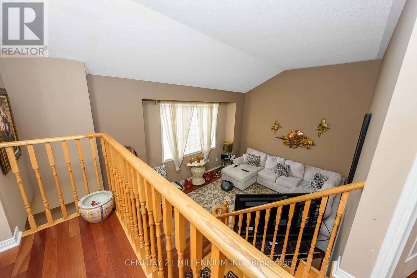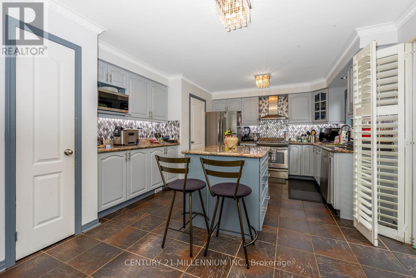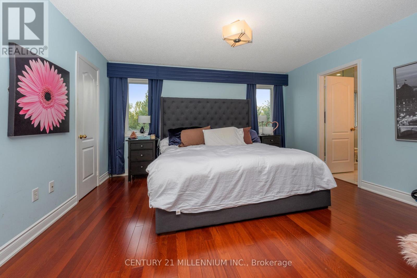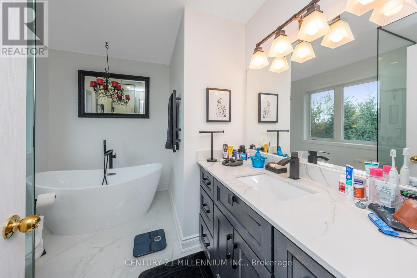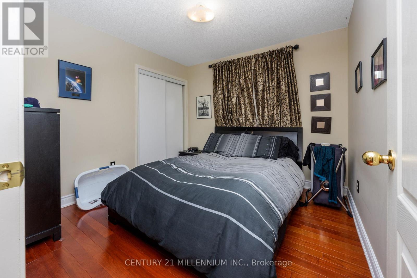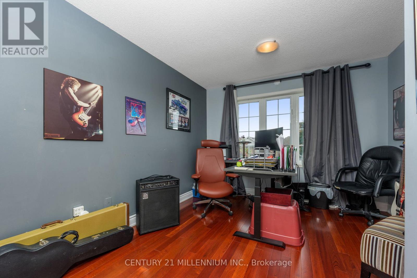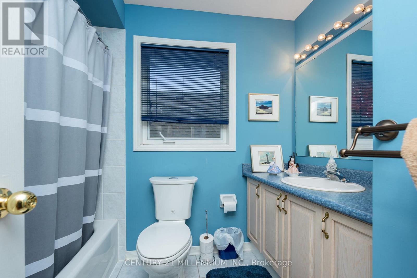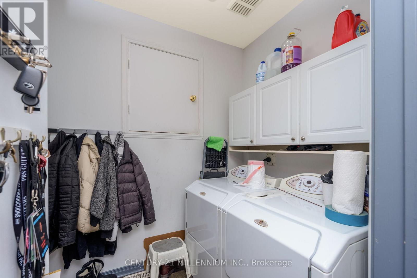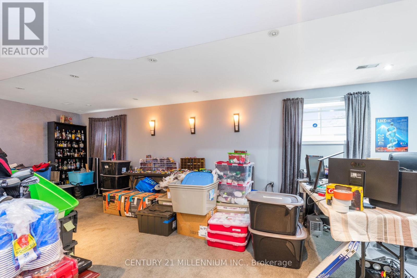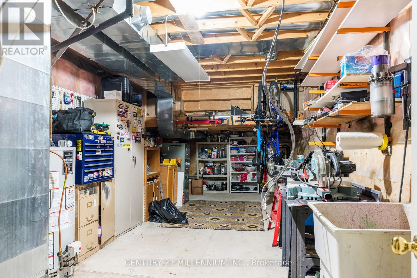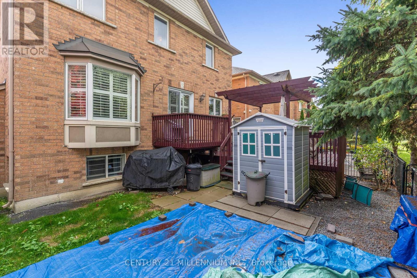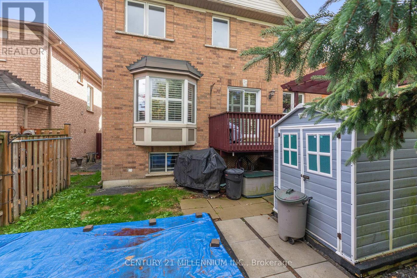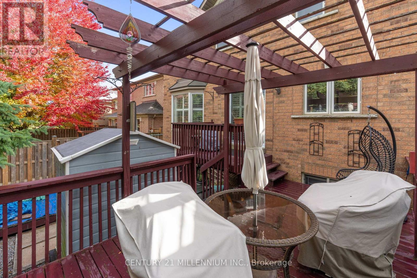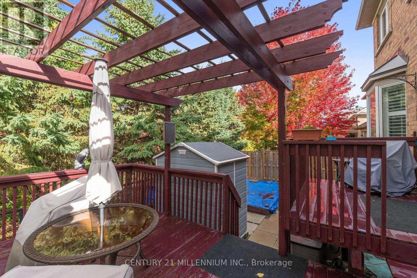23 Upper Highlands Drive Brampton, Ontario L6Z 4W1
$999,900
Awesome neighbourhood! Located on a family friendly street backing onto golf course. Rare 4 lvl side split layout with eat in kitchen overlooking ravine/golf course, granite counter tops. Large dining room, fantastic family room with vaulted ceiling, great central location for the family to gather. 4 bedroom converted to 3 with a large sitting room/nursery, easily converted back to a 4th bedroom. Entrance to basement from garage, features a large overhead storage area, mai floor laundry room. Finished basement has potential for a in law accommodations. Great house! Only one owner since new...heres your opportunity! (id:61852)
Property Details
| MLS® Number | W12480240 |
| Property Type | Single Family |
| Community Name | Heart Lake East |
| AmenitiesNearBy | Golf Nearby, Public Transit, Schools |
| EquipmentType | Water Heater - Gas, Water Heater |
| Features | Ravine, Conservation/green Belt, Level |
| ParkingSpaceTotal | 4 |
| RentalEquipmentType | Water Heater - Gas, Water Heater |
| Structure | Deck |
Building
| BathroomTotal | 3 |
| BedroomsAboveGround | 3 |
| BedroomsTotal | 3 |
| Age | 16 To 30 Years |
| Amenities | Fireplace(s) |
| Appliances | Garage Door Opener Remote(s) |
| BasementDevelopment | Finished |
| BasementType | N/a (finished) |
| ConstructionStyleAttachment | Detached |
| ConstructionStyleSplitLevel | Sidesplit |
| CoolingType | Central Air Conditioning |
| ExteriorFinish | Brick |
| FireplacePresent | Yes |
| FireplaceTotal | 1 |
| FlooringType | Hardwood, Ceramic |
| FoundationType | Poured Concrete |
| HalfBathTotal | 1 |
| HeatingFuel | Natural Gas |
| HeatingType | Forced Air |
| SizeInterior | 2000 - 2500 Sqft |
| Type | House |
| UtilityWater | Municipal Water |
Parking
| Attached Garage | |
| Garage |
Land
| Acreage | No |
| FenceType | Fenced Yard |
| LandAmenities | Golf Nearby, Public Transit, Schools |
| Sewer | Sanitary Sewer |
| SizeDepth | 82 Ft ,1 In |
| SizeFrontage | 36 Ft ,1 In |
| SizeIrregular | 36.1 X 82.1 Ft |
| SizeTotalText | 36.1 X 82.1 Ft |
Rooms
| Level | Type | Length | Width | Dimensions |
|---|---|---|---|---|
| Second Level | Primary Bedroom | 3.41 m | 4.26 m | 3.41 m x 4.26 m |
| Second Level | Sitting Room | 3.35 m | 2.74 m | 3.35 m x 2.74 m |
| Second Level | Bedroom 2 | 3.05 m | 3.05 m | 3.05 m x 3.05 m |
| Second Level | Bedroom 3 | 3.35 m | 3.2 m | 3.35 m x 3.2 m |
| Basement | Recreational, Games Room | 7.01 m | 3.35 m | 7.01 m x 3.35 m |
| Main Level | Living Room | 3.96 m | 8.2 m | 3.96 m x 8.2 m |
| Main Level | Dining Room | 3.35 m | 3.05 m | 3.35 m x 3.05 m |
| Main Level | Kitchen | 5.05 m | 3.65 m | 5.05 m x 3.65 m |
| In Between | Family Room | 4.87 m | 4.08 m | 4.87 m x 4.08 m |
Interested?
Contact us for more information
Roland Groenenberg
Salesperson
181 Queen St East
Brampton, Ontario L6W 2B3
