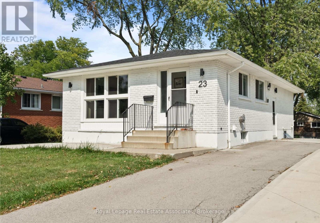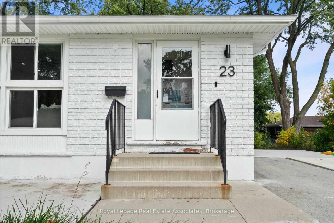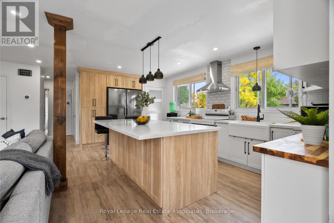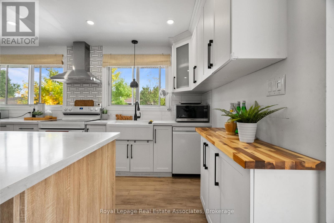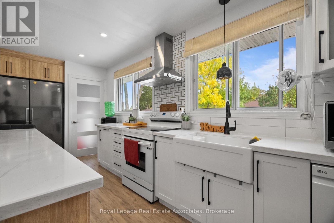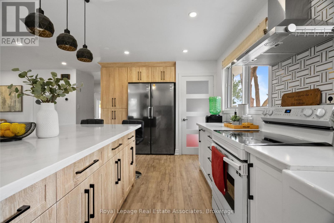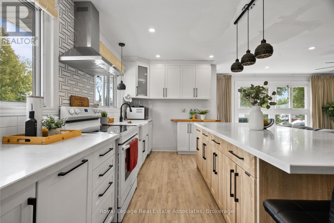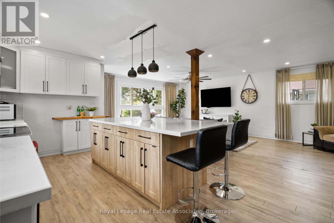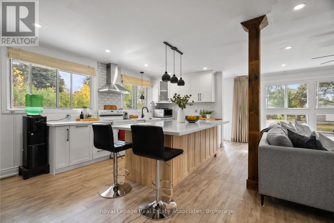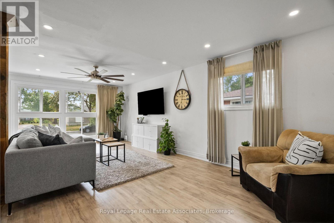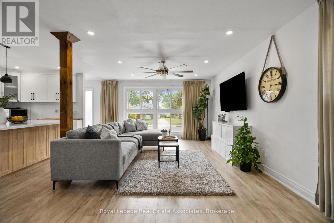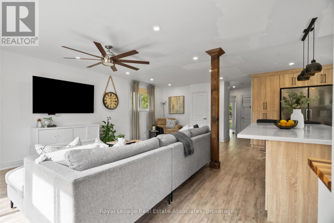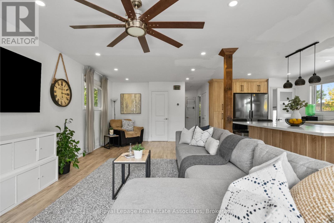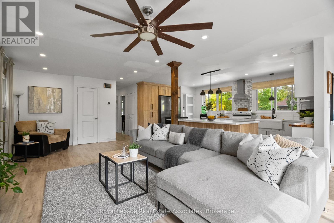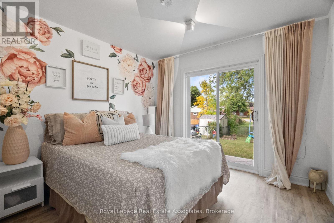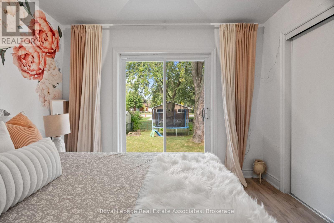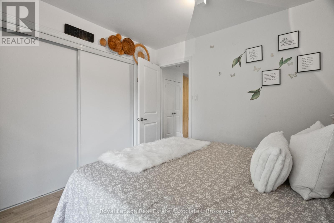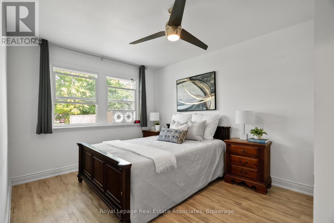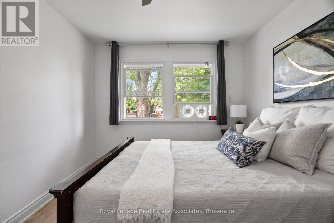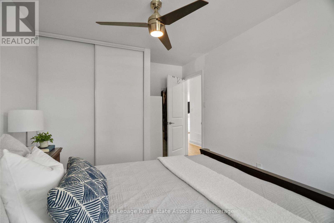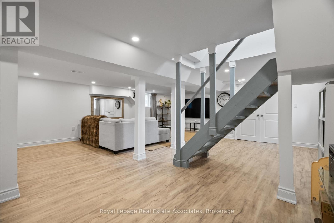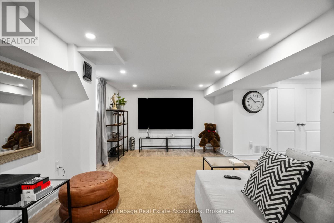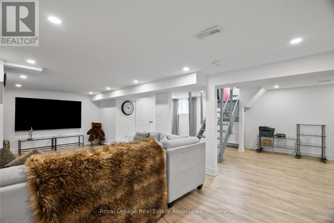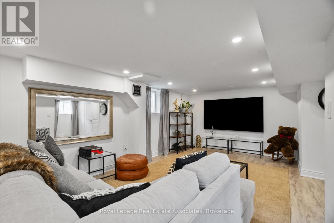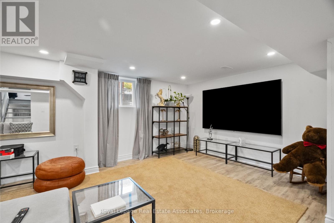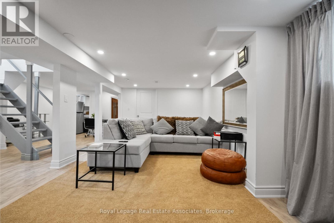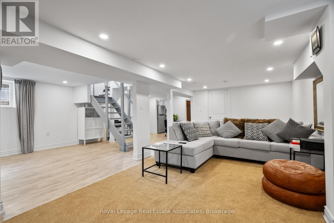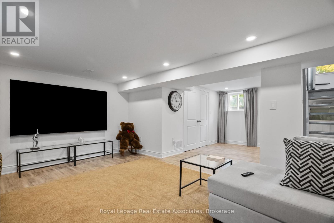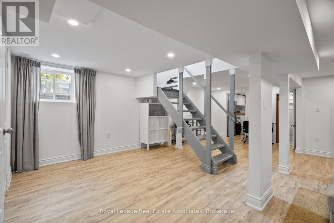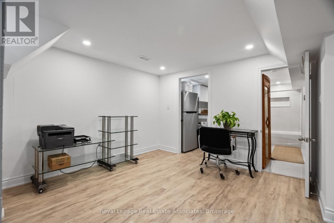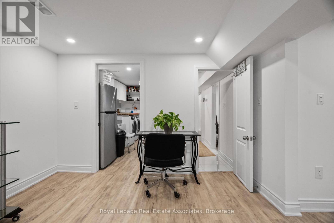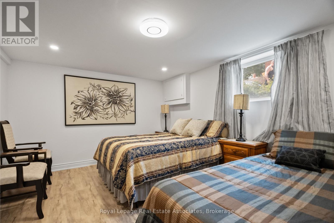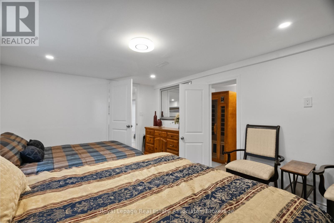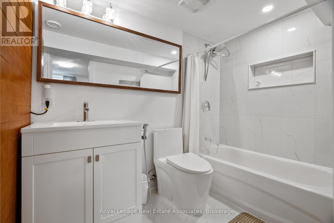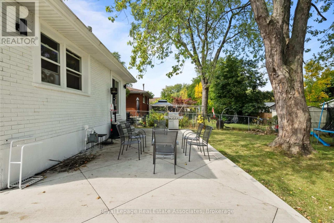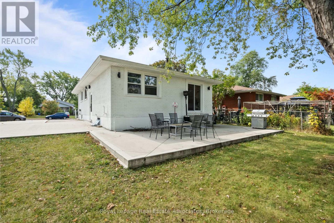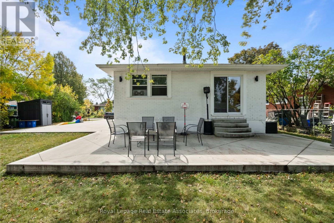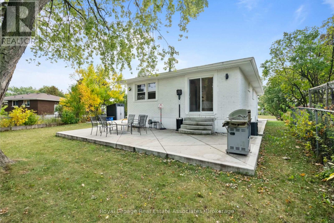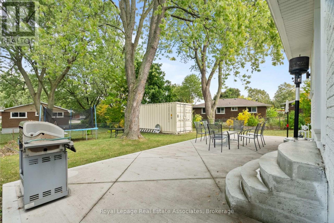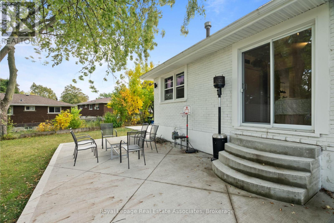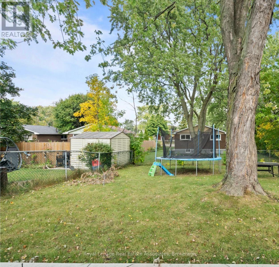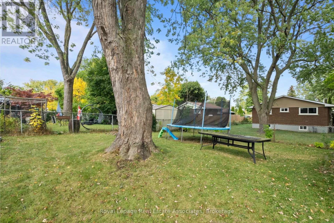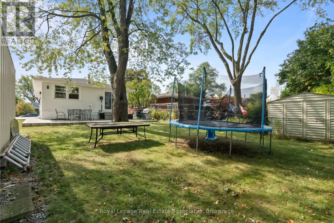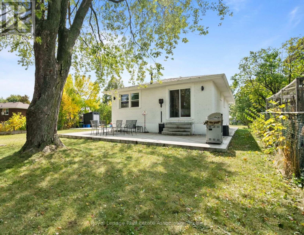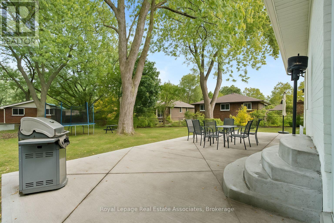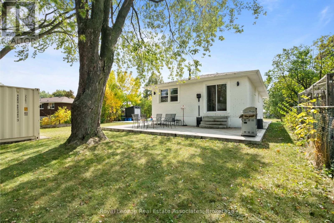23 Thorley Drive Hamilton, Ontario L8T 2Y9
$725,000
First time buyers, down sizers, investors or savy house hackers, this fully updated bungalow is designed with modern living in mind for any buyer! The open-concept layout offers a bright, inviting atmosphere, while a separate entrance provides direct access to the lower level. Renovated within the last few years this home doesn't miss a beat! With a roughed-in kitchen tucked behind the walls for a secondary dwelling option, the basement is ready to transform into an in-law suite or income-generating rental giving you flexibility for today and value for tomorrow. You can leave it as a one bedroom or connect 2 walls to make the open area by the stairs a second bedroom for even more income to generate or a bigger in-law suite. Situated on Hamilton mountain conveniently near limeridge mall, lincoln alexander parkway, red hill valley access this location is one not to be missed! (id:61852)
Property Details
| MLS® Number | X12424274 |
| Property Type | Single Family |
| Neigbourhood | Berrisfield |
| Community Name | Berrisfield |
| EquipmentType | Water Heater |
| ParkingSpaceTotal | 8 |
| RentalEquipmentType | Water Heater |
Building
| BathroomTotal | 3 |
| BedroomsAboveGround | 2 |
| BedroomsBelowGround | 1 |
| BedroomsTotal | 3 |
| Appliances | Dishwasher, Dryer, Range, Sauna, Stove, Washer, Refrigerator |
| ArchitecturalStyle | Bungalow |
| BasementFeatures | Separate Entrance |
| BasementType | N/a |
| ConstructionStyleAttachment | Detached |
| CoolingType | Central Air Conditioning |
| ExteriorFinish | Brick |
| FlooringType | Vinyl |
| FoundationType | Block |
| HalfBathTotal | 1 |
| HeatingFuel | Natural Gas |
| HeatingType | Forced Air |
| StoriesTotal | 1 |
| SizeInterior | 700 - 1100 Sqft |
| Type | House |
| UtilityWater | Municipal Water |
Parking
| No Garage |
Land
| Acreage | No |
| Sewer | Sanitary Sewer |
| SizeDepth | 119 Ft ,3 In |
| SizeFrontage | 78 Ft ,10 In |
| SizeIrregular | 78.9 X 119.3 Ft |
| SizeTotalText | 78.9 X 119.3 Ft |
Rooms
| Level | Type | Length | Width | Dimensions |
|---|---|---|---|---|
| Basement | Recreational, Games Room | 6.77 m | 7.41 m | 6.77 m x 7.41 m |
| Basement | Bedroom | 3.32 m | 4.63 m | 3.32 m x 4.63 m |
| Main Level | Dining Room | 4.48 m | 2.62 m | 4.48 m x 2.62 m |
| Main Level | Living Room | 4.48 m | 4.36 m | 4.48 m x 4.36 m |
| Main Level | Kitchen | 2.53 m | 5.58 m | 2.53 m x 5.58 m |
| Main Level | Primary Bedroom | 2.9 m | 4.33 m | 2.9 m x 4.33 m |
| Main Level | Bedroom 2 | 3.14 m | 3.14 m | 3.14 m x 3.14 m |
https://www.realtor.ca/real-estate/28907839/23-thorley-drive-hamilton-berrisfield-berrisfield
Interested?
Contact us for more information
Nick Crozier
Salesperson
7145 West Credit Ave B1 #100
Mississauga, Ontario L5N 6J7
