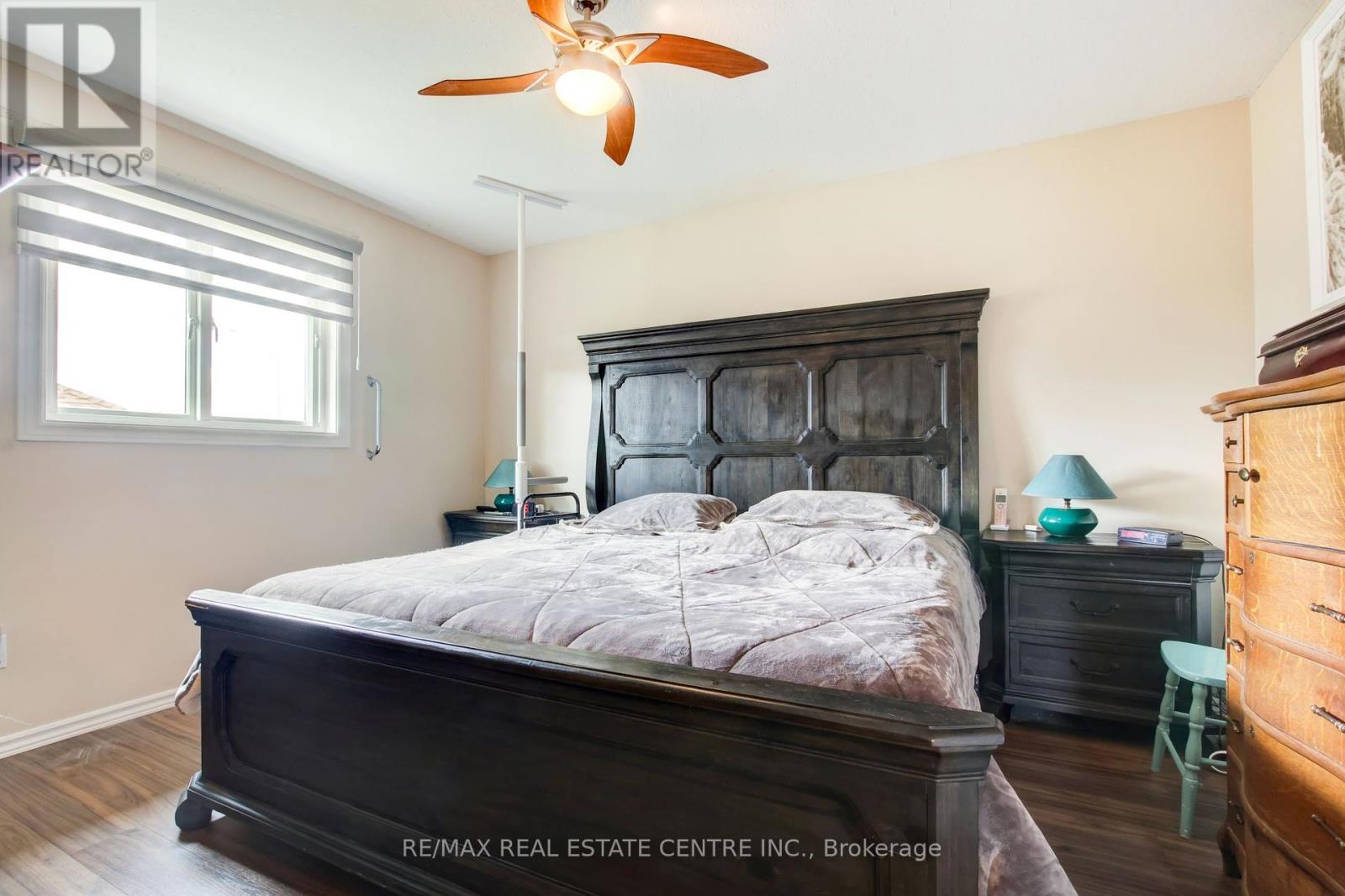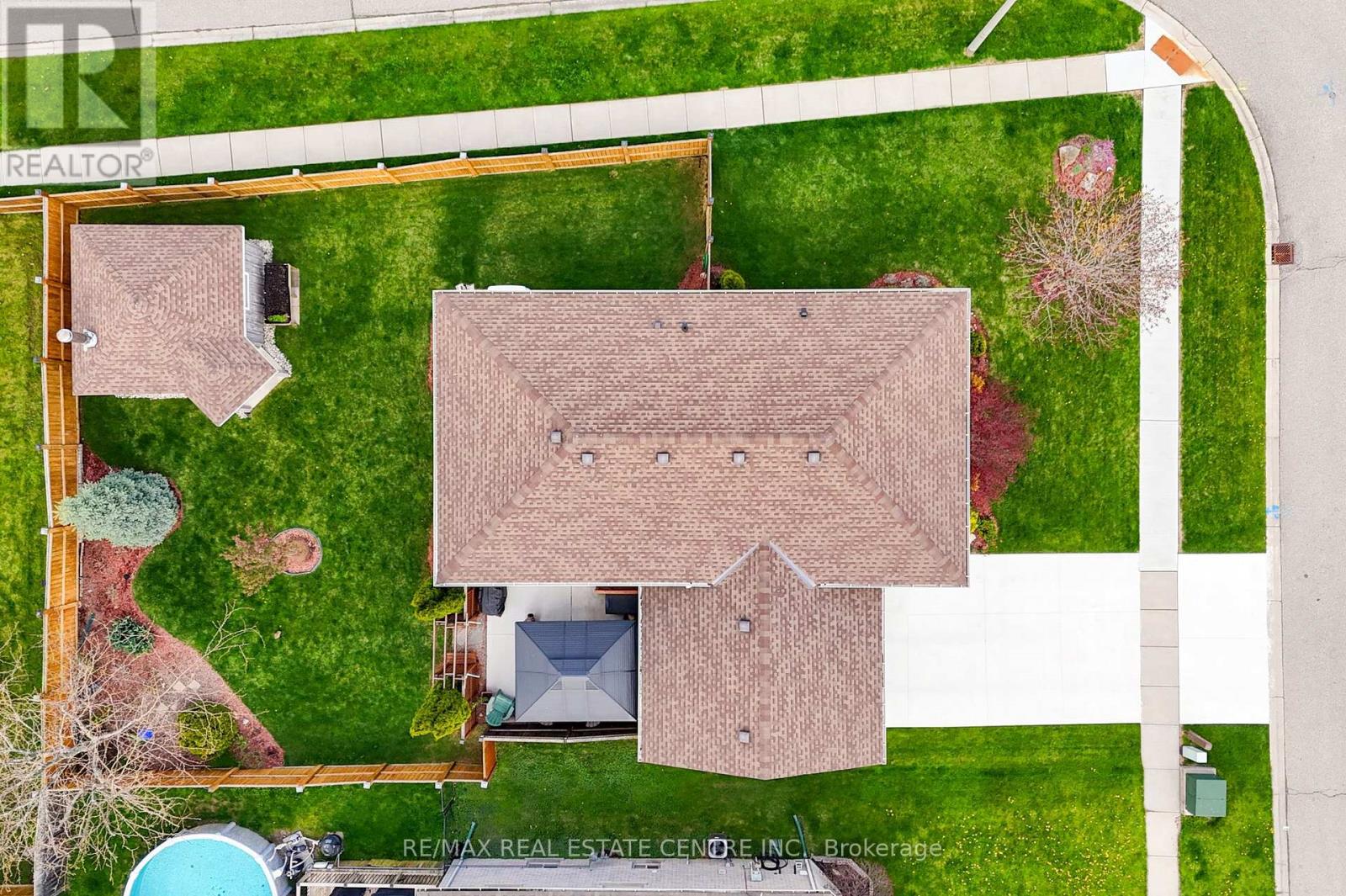23 Taylor Road Brant, Ontario N0E 1N0
$849,900
Welcome to this beautifully updated 3-bedroom raised-bungalow offering nearly 2,400 sq. ft. of living space and situated on a manicured corner lot in the quaint village of St. George. The double wide concrete driveway (2023) leads to an inviting front foyer with interior access to the garage and walk-out to backyard. Updated, open-concept floorplan with a nice sized living and dining room featuring laminate floors, smooth ceilings, pot lights and bright windows. No expense spared in the spectacular custom kitchen (by Kitchens Inc.), designed/installed in 2024, featuring quartz counters, undermount sink & lighting, tile backsplash, extended cabinets, island with breakfast bar, plenty of storage drawers, pantry, and S/S appliances. The carpet free main level is complete with three nice sized bedrooms and a 4-piece bathroom with a walk-in safe-step jetted tub (2023). Finished lower level boasts a spacious rec room with oversized windows, laminate floor and a cozy gas fireplace. Bonus basement den could easily be used as a 4th bdrm or home office. The oversized utility/laundry room has plenty of extra storage, making this home as practical as it is charming. The concrete patio and sheltered gazebo (2024) make for a lovely space to entertain & enjoy summer barbecues and gatherings. Nice size yard with lovely landscaping, inground sprinklers (front & back), bonus shed (with electricity). New Magic windows throughout the house (2022-2024, 40-year transferrable warranty). Upgrades in 2022: Generac power backup system, new front door and back door, new sump pump & backup, Shade-O-Matic blinds in bdrms. Nestled between Cambridge, Brantford and Hamilton, the charming village of St. George offers a blend of historic character and small-town warmth. Just steps to a picturesque downtown with antique shops, cozy cafés, and century old heritage buildings. St. George provides a lovely setting for retirees, families, and those seeking a welcoming and peaceful place to call home. (id:61852)
Property Details
| MLS® Number | X12136831 |
| Property Type | Single Family |
| Community Name | South Dumfries |
| ParkingSpaceTotal | 3 |
| Structure | Shed |
Building
| BathroomTotal | 2 |
| BedroomsAboveGround | 3 |
| BedroomsTotal | 3 |
| Amenities | Fireplace(s) |
| Appliances | Central Vacuum, Dishwasher, Dryer, Garage Door Opener, Microwave, Stove, Washer, Window Coverings, Refrigerator |
| ArchitecturalStyle | Raised Bungalow |
| BasementDevelopment | Finished |
| BasementType | Full (finished) |
| ConstructionStyleAttachment | Detached |
| CoolingType | Central Air Conditioning |
| ExteriorFinish | Brick, Vinyl Siding |
| FireplacePresent | Yes |
| FireplaceTotal | 1 |
| FlooringType | Laminate, Tile |
| FoundationType | Concrete |
| HeatingFuel | Natural Gas |
| HeatingType | Forced Air |
| StoriesTotal | 1 |
| SizeInterior | 1100 - 1500 Sqft |
| Type | House |
| UtilityWater | Municipal Water |
Parking
| Attached Garage | |
| Garage |
Land
| Acreage | No |
| FenceType | Fenced Yard |
| LandscapeFeatures | Lawn Sprinkler, Landscaped |
| Sewer | Sanitary Sewer |
| SizeDepth | 107 Ft ,2 In |
| SizeFrontage | 62 Ft |
| SizeIrregular | 62 X 107.2 Ft |
| SizeTotalText | 62 X 107.2 Ft |
Rooms
| Level | Type | Length | Width | Dimensions |
|---|---|---|---|---|
| Lower Level | Recreational, Games Room | 6.69 m | 4.76 m | 6.69 m x 4.76 m |
| Lower Level | Den | 3.28 m | 6.3 m | 3.28 m x 6.3 m |
| Lower Level | Utility Room | 3.32 m | 8.05 m | 3.32 m x 8.05 m |
| Main Level | Living Room | 3.39 m | 4.88 m | 3.39 m x 4.88 m |
| Main Level | Dining Room | 3.5 m | 3.08 m | 3.5 m x 3.08 m |
| Main Level | Kitchen | 3.55 m | 4.01 m | 3.55 m x 4.01 m |
| Main Level | Primary Bedroom | 3.46 m | 3.98 m | 3.46 m x 3.98 m |
| Main Level | Bedroom 2 | 3.41 m | 2.88 m | 3.41 m x 2.88 m |
| Main Level | Bedroom 3 | 2.35 m | 2.75 m | 2.35 m x 2.75 m |
| In Between | Foyer | 4.85 m | 1.69 m | 4.85 m x 1.69 m |
https://www.realtor.ca/real-estate/28287923/23-taylor-road-brant-south-dumfries-south-dumfries
Interested?
Contact us for more information
Kyle Landry
Salesperson
345 Steeles Ave East Suite B
Milton, Ontario L9T 3G6



















































