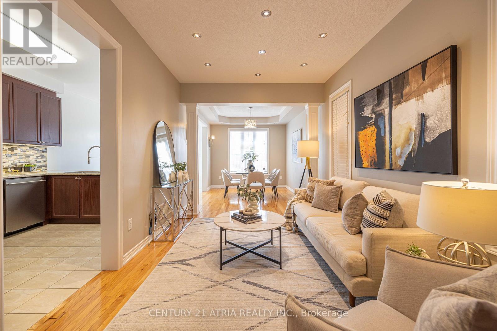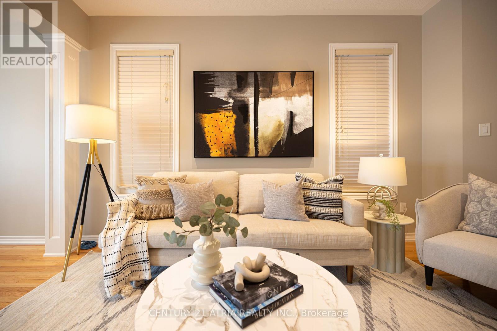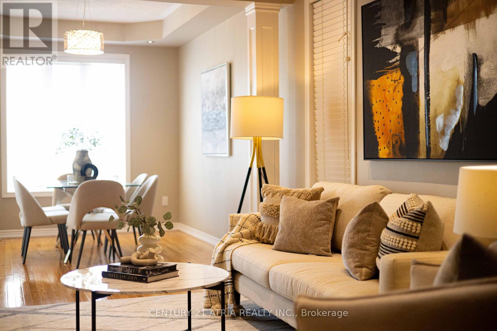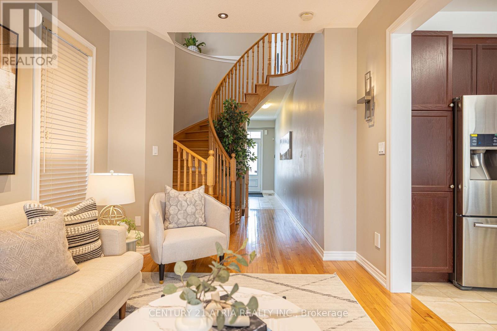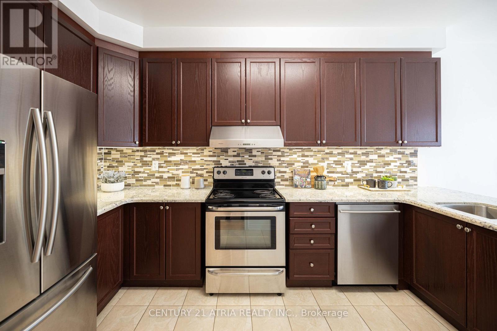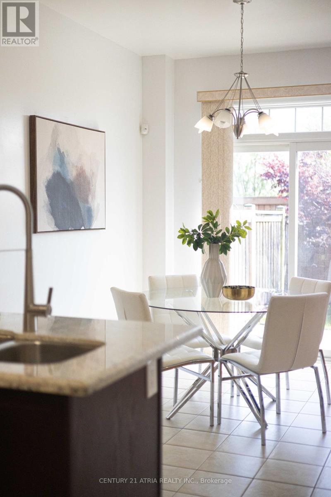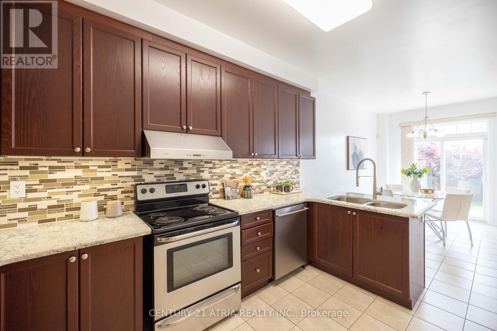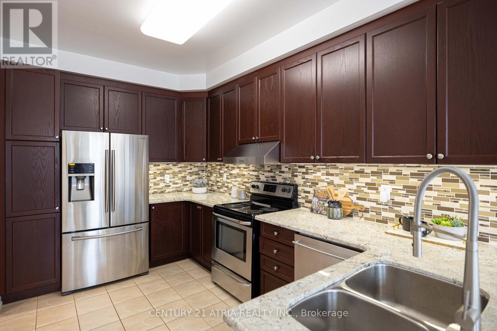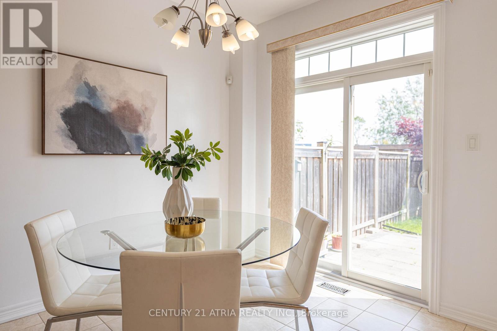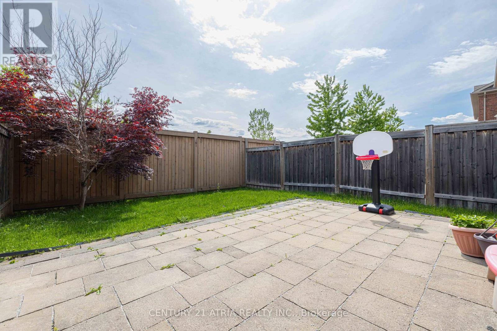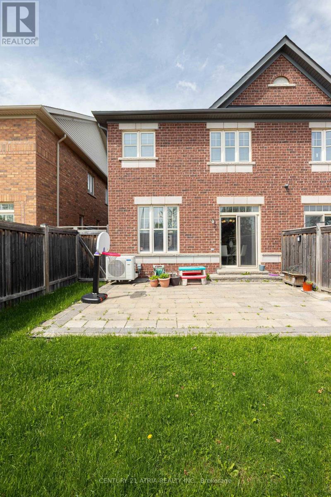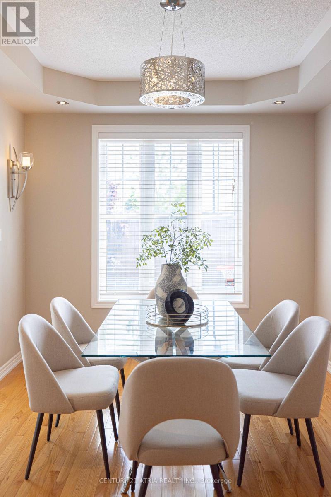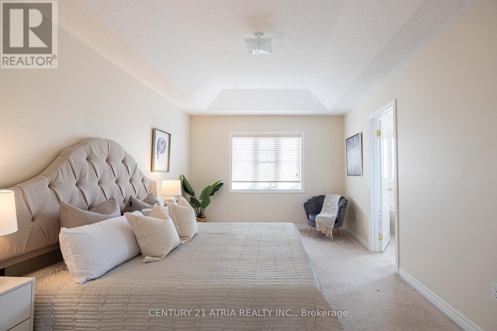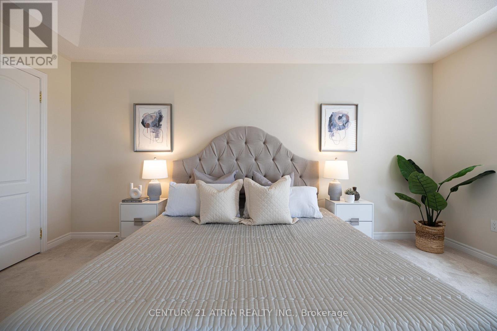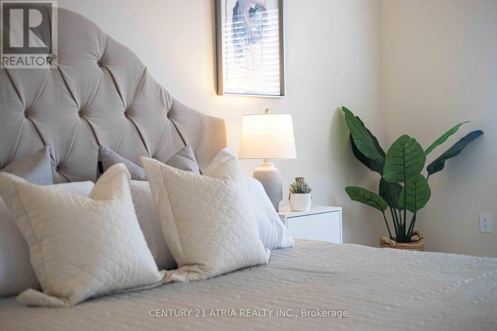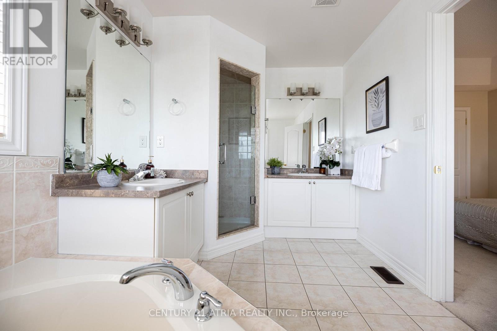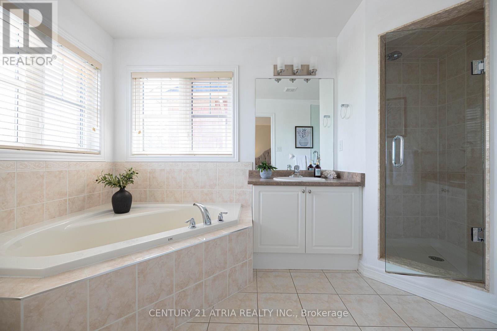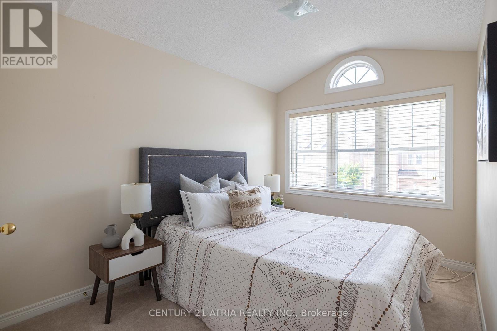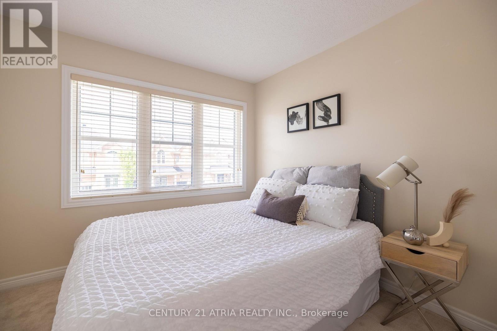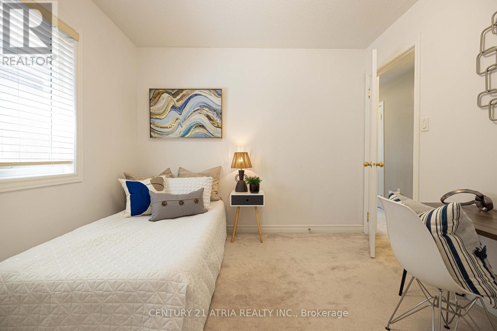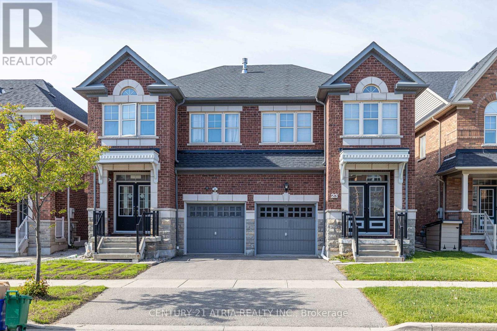23 Staglin Court Markham, Ontario L6C 0K8
$1,244,900
** 4 Bedroom Semi ** 100% Freehold With $0 Maintenance Fee ** Pride In Ownership Evident The Moment You Step In ** Well Kept Kitchen With Newer Appliances & Granite Counters ** Spacious Breakfast Room With Walkout to Yard ** Extra Private Backyard With No Back Neighbours Providing Stunning Sunsets ** Second Floor Featuring A Spacious Primary Bedroom w/ Walk-in Closet & 5pc Ensuite While Still Ample Room For4 Bedrooms ** Too Many Upgrades To List! ** New Heat Pump Nov 2023 ** New Roof Shingles Done With Attached Neighbour 2022 ** Attic Insulation Top Up 2021 ** 240V Outlet Installed In The Garage For EV Charging ** Professionally Installed Hardwired Security System ** Fibre Optic Cable, Coaxial Cable & Ethernet Cables All Conveniently Located Around The House ** Top Ranked Schools Within This Catchment Including St. Augustine Catholic High School ** Literally Walking Distance To Starbucks, TD Bank, Sushi & More ** (id:61852)
Property Details
| MLS® Number | N12460314 |
| Property Type | Single Family |
| Community Name | Cathedraltown |
| EquipmentType | Water Heater - Gas, Water Heater |
| ParkingSpaceTotal | 2 |
| RentalEquipmentType | Water Heater - Gas, Water Heater |
Building
| BathroomTotal | 3 |
| BedroomsAboveGround | 4 |
| BedroomsTotal | 4 |
| Appliances | Water Heater, Central Vacuum, Dishwasher, Garage Door Opener, Hood Fan, Alarm System, Stove, Window Coverings, Refrigerator |
| BasementDevelopment | Unfinished |
| BasementType | N/a (unfinished) |
| ConstructionStyleAttachment | Semi-detached |
| CoolingType | Central Air Conditioning |
| ExteriorFinish | Brick |
| FlooringType | Tile, Hardwood, Carpeted |
| FoundationType | Poured Concrete |
| HalfBathTotal | 1 |
| HeatingFuel | Natural Gas |
| HeatingType | Forced Air |
| StoriesTotal | 2 |
| SizeInterior | 1500 - 2000 Sqft |
| Type | House |
| UtilityWater | Municipal Water |
Parking
| Garage |
Land
| Acreage | No |
| Sewer | Sanitary Sewer |
| SizeDepth | 98 Ft ,4 In |
| SizeFrontage | 24 Ft ,7 In |
| SizeIrregular | 24.6 X 98.4 Ft |
| SizeTotalText | 24.6 X 98.4 Ft |
Rooms
| Level | Type | Length | Width | Dimensions |
|---|---|---|---|---|
| Second Level | Primary Bedroom | 5.05 m | 3.32 m | 5.05 m x 3.32 m |
| Second Level | Bedroom 2 | 3.35 m | 3.03 m | 3.35 m x 3.03 m |
| Second Level | Bedroom 3 | 3.66 m | 2.66 m | 3.66 m x 2.66 m |
| Second Level | Bedroom 4 | 3.1 m | 3 m | 3.1 m x 3 m |
| Main Level | Kitchen | 4.25 m | 2.62 m | 4.25 m x 2.62 m |
| Main Level | Eating Area | 3.79 m | 2.62 m | 3.79 m x 2.62 m |
| Main Level | Living Room | 2.47 m | 3.02 m | 2.47 m x 3.02 m |
| Main Level | Dining Room | 3.78 m | 3.02 m | 3.78 m x 3.02 m |
https://www.realtor.ca/real-estate/28985085/23-staglin-court-markham-cathedraltown-cathedraltown
Interested?
Contact us for more information
Raymond Wong
Salesperson
C200-1550 Sixteenth Ave Bldg C South
Richmond Hill, Ontario L4B 3K9
