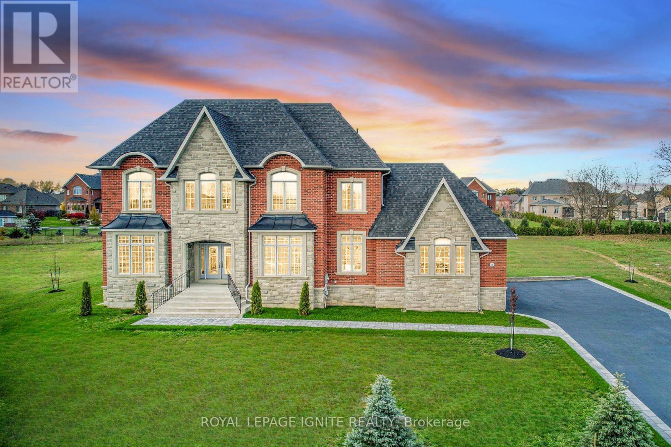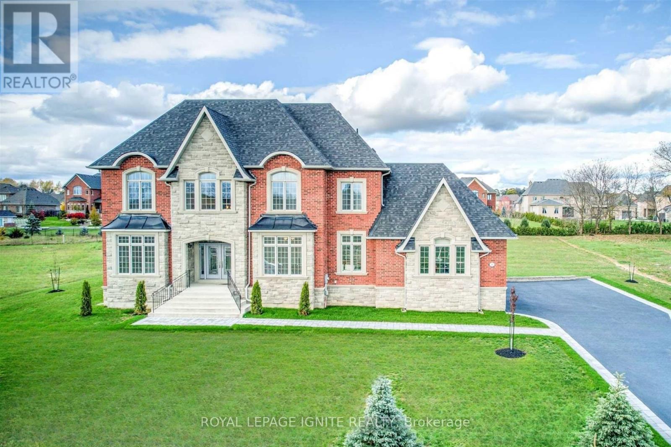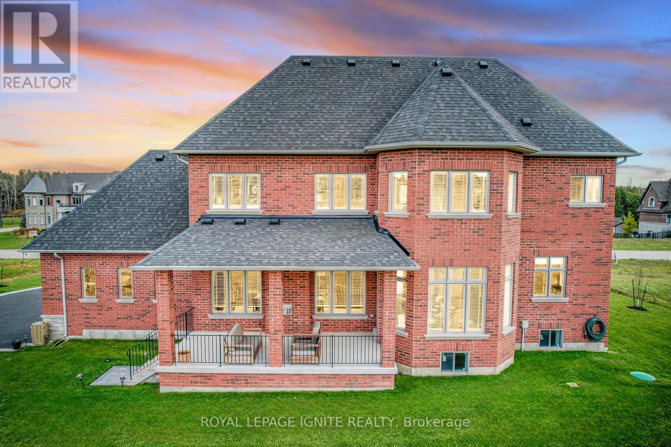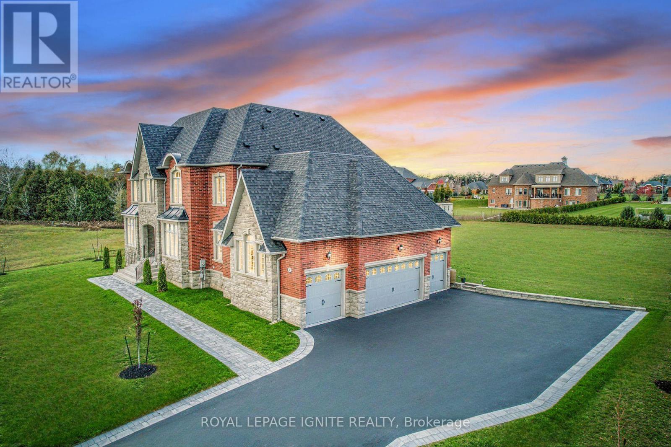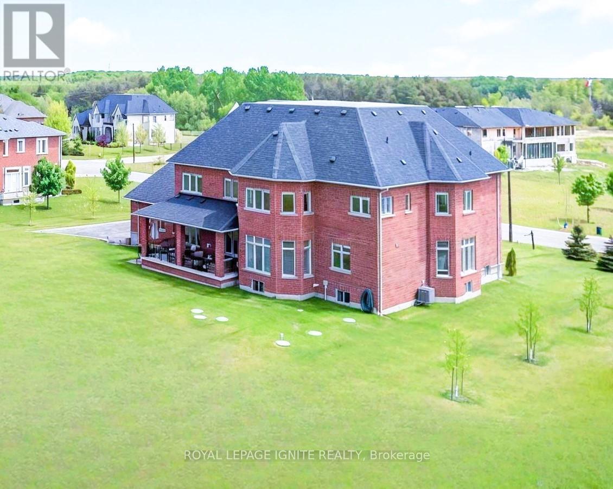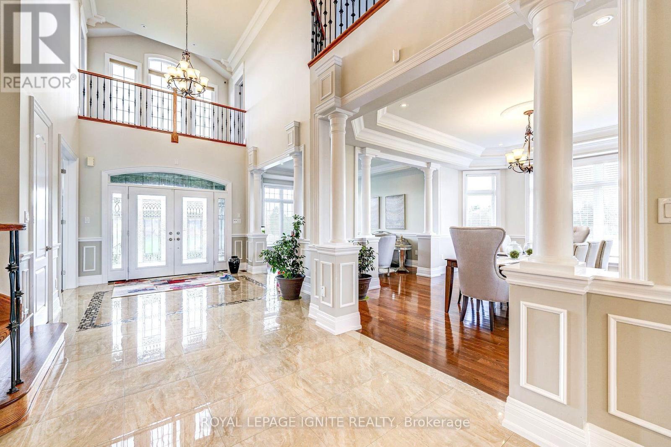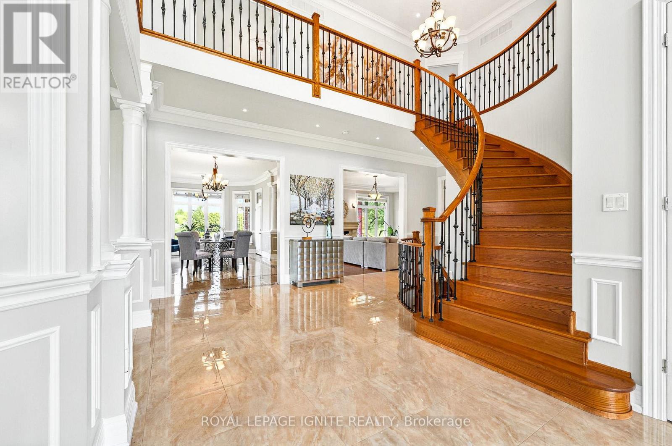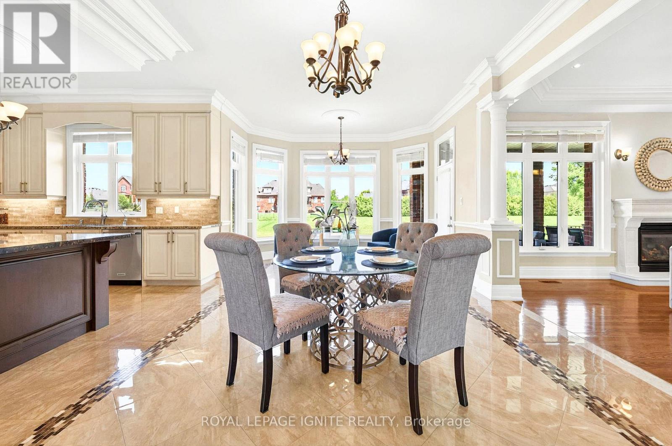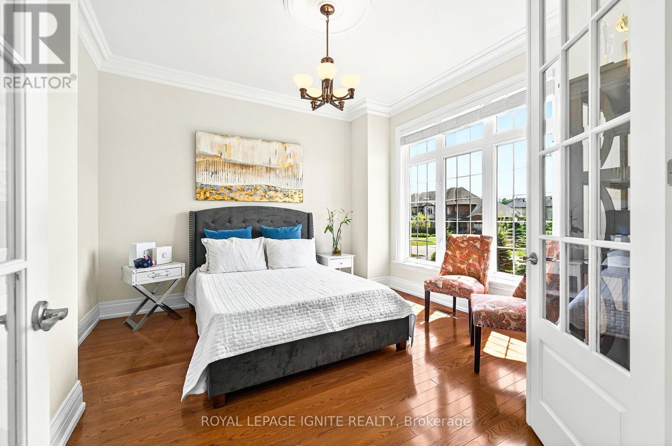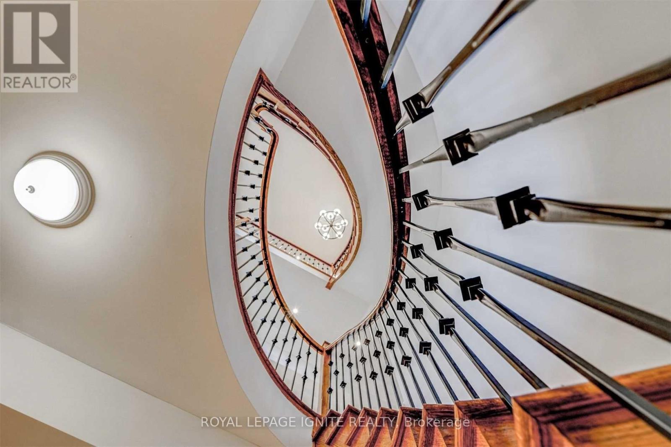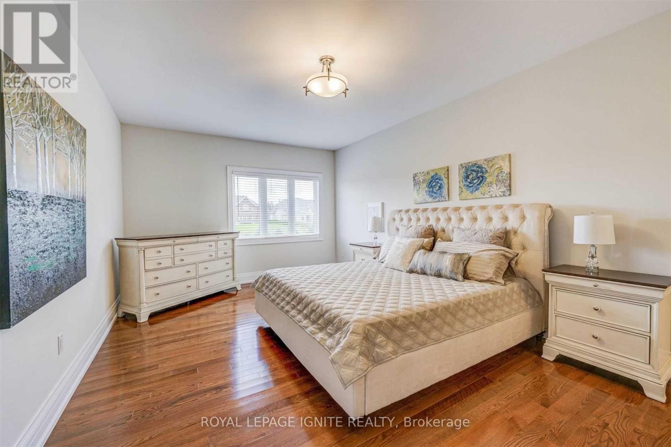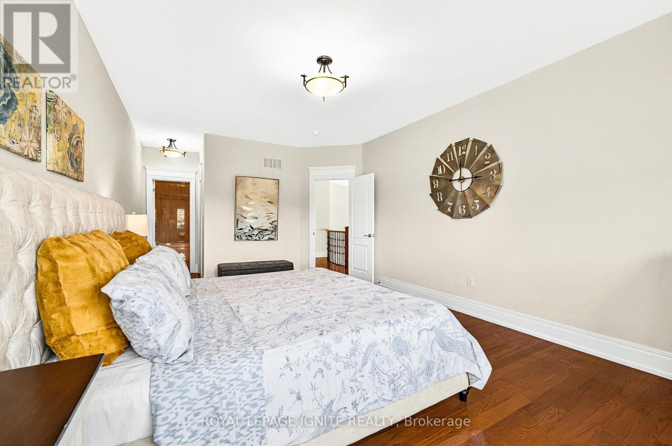23 Spruceview Place Whitchurch-Stouffville, Ontario L4A 1W3
$3,689,000
Welcome to this stunning European-inspired estate, boasting nearly 8,000 sq ft of refined luxury living space in prestigious Ballantrae. Crafted with timeless brick and stone by a renowned Italian builder, this custom masterpiece stands apart with its extraordinary attention to detail and authentic European craftsmanship offering a level of quality rarely seen in the area. Inside, you'll find 6 spacious bedrooms and 6 elegant bathrooms, along with a 5-car epoxy finished garage and parking for 15 vehicles. The soaring 20 ft foyer makes a grand first impression, complemented by 10 ft ceilings on the main floor and 9 ft on the second. The chef's kitchen is a true showpiece, outfitted with premium, top-of-the-line appliances designed for both function and flair. Step outside to the covered porch and take in the peaceful views of the beautifully landscaped grounds. The fully finished lower level features a bedroom, media room, play area, and fitness space ideal for both relaxation and recreation. Ideally located just minutes from Hwy 404 and Ballantrae Golf Club. (id:61852)
Property Details
| MLS® Number | N12186525 |
| Property Type | Single Family |
| Community Name | Ballantrae |
| Features | Carpet Free |
| ParkingSpaceTotal | 15 |
Building
| BathroomTotal | 6 |
| BedroomsAboveGround | 5 |
| BedroomsBelowGround | 1 |
| BedroomsTotal | 6 |
| Age | 6 To 15 Years |
| Amenities | Fireplace(s) |
| Appliances | Central Vacuum, Garage Door Opener Remote(s), Oven - Built-in, Water Softener, Cooktop, Dishwasher, Dryer, Garage Door Opener, Oven, Hood Fan, Alarm System, Washer, Window Coverings, Refrigerator |
| BasementFeatures | Separate Entrance |
| BasementType | N/a |
| ConstructionStyleAttachment | Detached |
| CoolingType | Central Air Conditioning, Air Exchanger |
| ExteriorFinish | Brick, Stone |
| FireplacePresent | Yes |
| FlooringType | Hardwood |
| FoundationType | Poured Concrete |
| HalfBathTotal | 1 |
| HeatingFuel | Electric |
| HeatingType | Forced Air |
| StoriesTotal | 2 |
| SizeInterior | 5000 - 100000 Sqft |
| Type | House |
| UtilityWater | Municipal Water |
Parking
| Attached Garage | |
| Garage |
Land
| Acreage | No |
| Sewer | Septic System |
| SizeDepth | 225 Ft |
| SizeFrontage | 154 Ft |
| SizeIrregular | 154 X 225 Ft |
| SizeTotalText | 154 X 225 Ft|1/2 - 1.99 Acres |
Rooms
| Level | Type | Length | Width | Dimensions |
|---|---|---|---|---|
| Second Level | Primary Bedroom | 7.25 m | 6.71 m | 7.25 m x 6.71 m |
| Second Level | Bedroom 2 | 6.1 m | 3.9 m | 6.1 m x 3.9 m |
| Second Level | Bedroom 3 | 5.61 m | 3.96 m | 5.61 m x 3.96 m |
| Second Level | Bedroom 4 | 5.67 m | 3.96 m | 5.67 m x 3.96 m |
| Basement | Media | 6.49 m | 4.87 m | 6.49 m x 4.87 m |
| Basement | Recreational, Games Room | 15.1 m | 5.03 m | 15.1 m x 5.03 m |
| Basement | Bedroom | 3.97 m | 3.9 m | 3.97 m x 3.9 m |
| Main Level | Living Room | 5.06 m | 3.96 m | 5.06 m x 3.96 m |
| Main Level | Family Room | 6.4 m | 5.06 m | 6.4 m x 5.06 m |
| Main Level | Dining Room | 5.79 m | 4.57 m | 5.79 m x 4.57 m |
| Main Level | Kitchen | 5.06 m | 3.96 m | 5.06 m x 3.96 m |
| Main Level | Bedroom 5 | 3.96 m | 3.96 m | 3.96 m x 3.96 m |
Utilities
| Cable | Installed |
| Electricity | Installed |
Interested?
Contact us for more information
Thiva Athesivan
Salesperson
D2 - 795 Milner Avenue
Toronto, Ontario M1B 3C3
Nivethika Athesivan
Broker
D2 - 795 Milner Avenue
Toronto, Ontario M1B 3C3
Narayanasamy Athesivan
Salesperson
D2 - 795 Milner Avenue
Toronto, Ontario M1B 3C3
