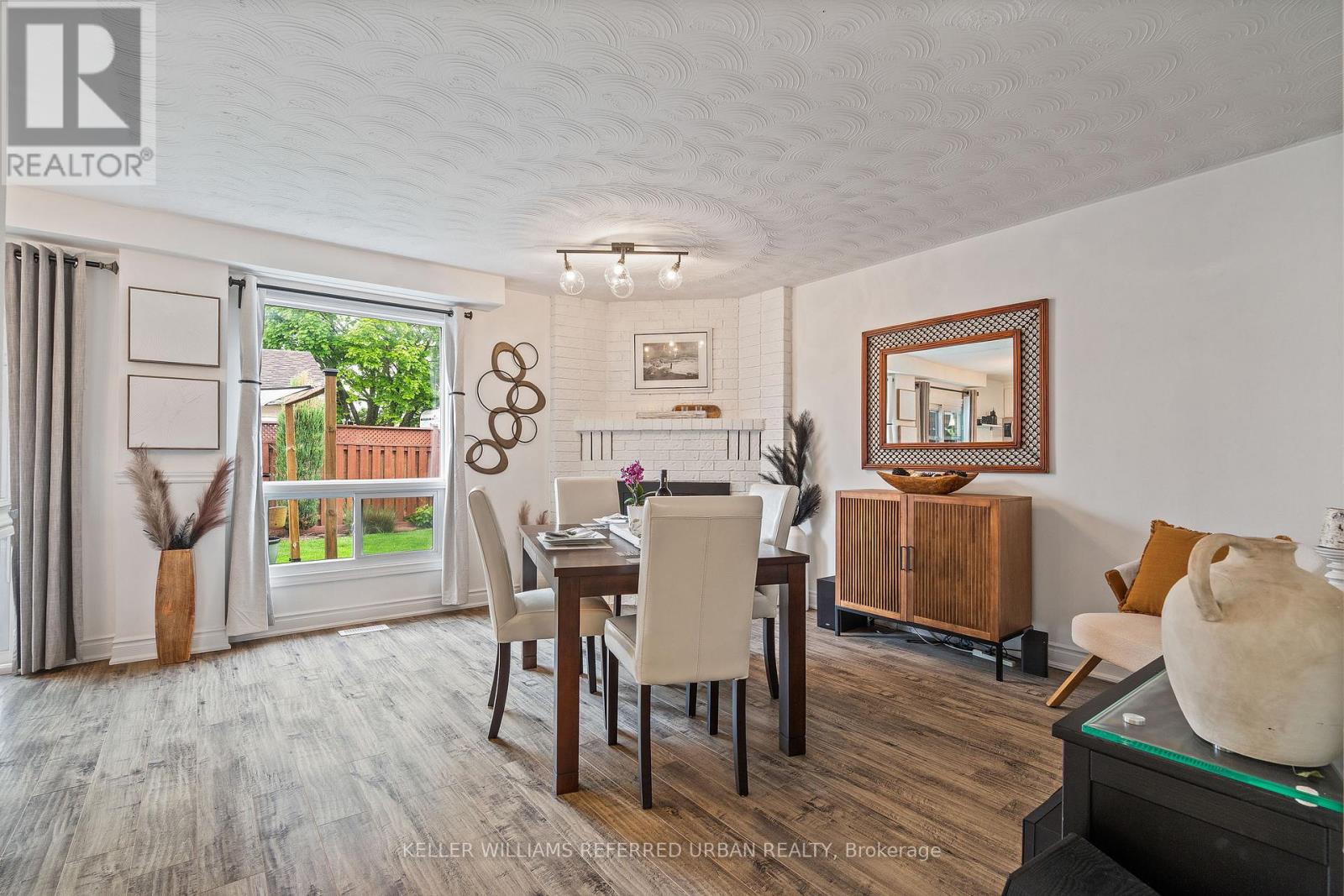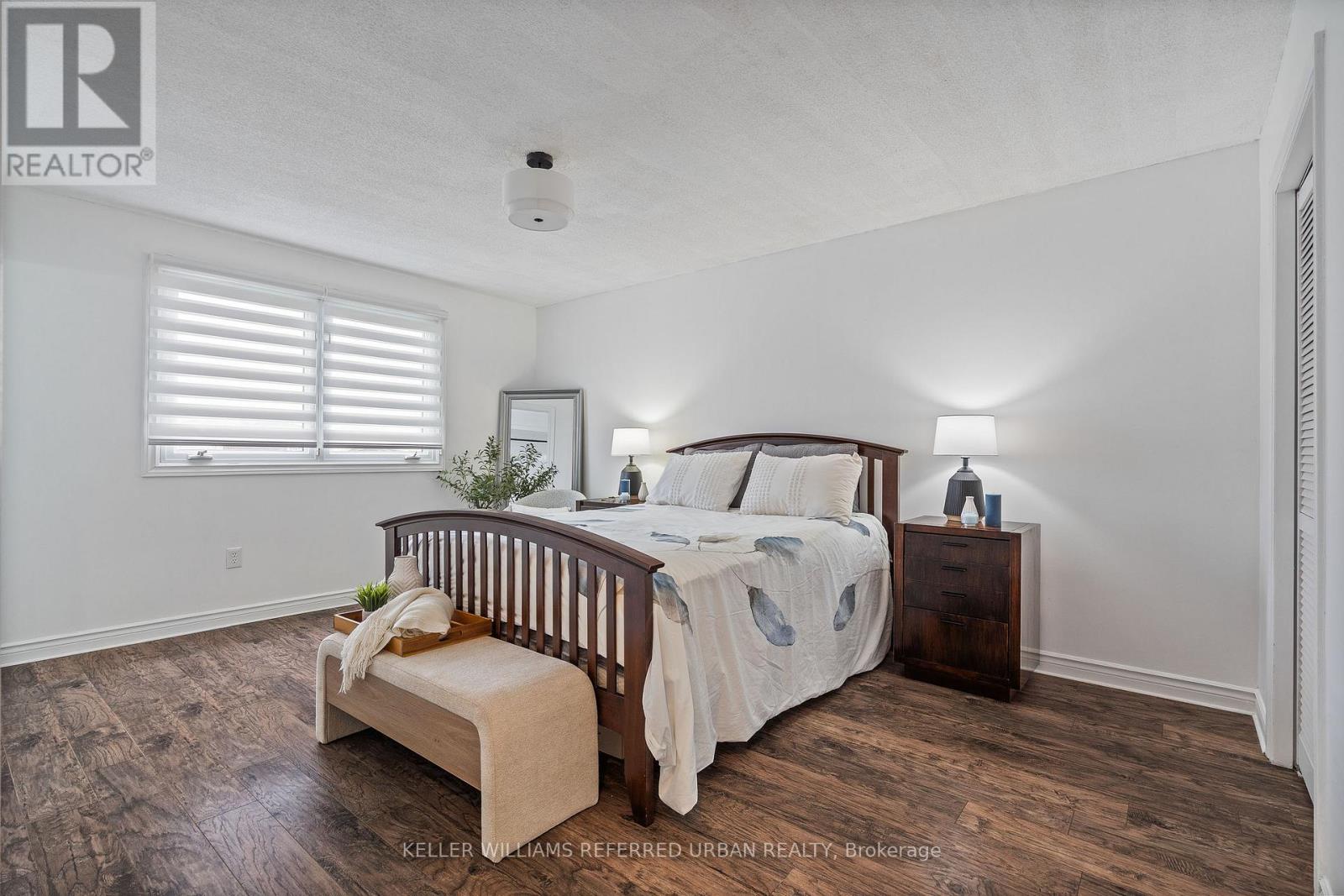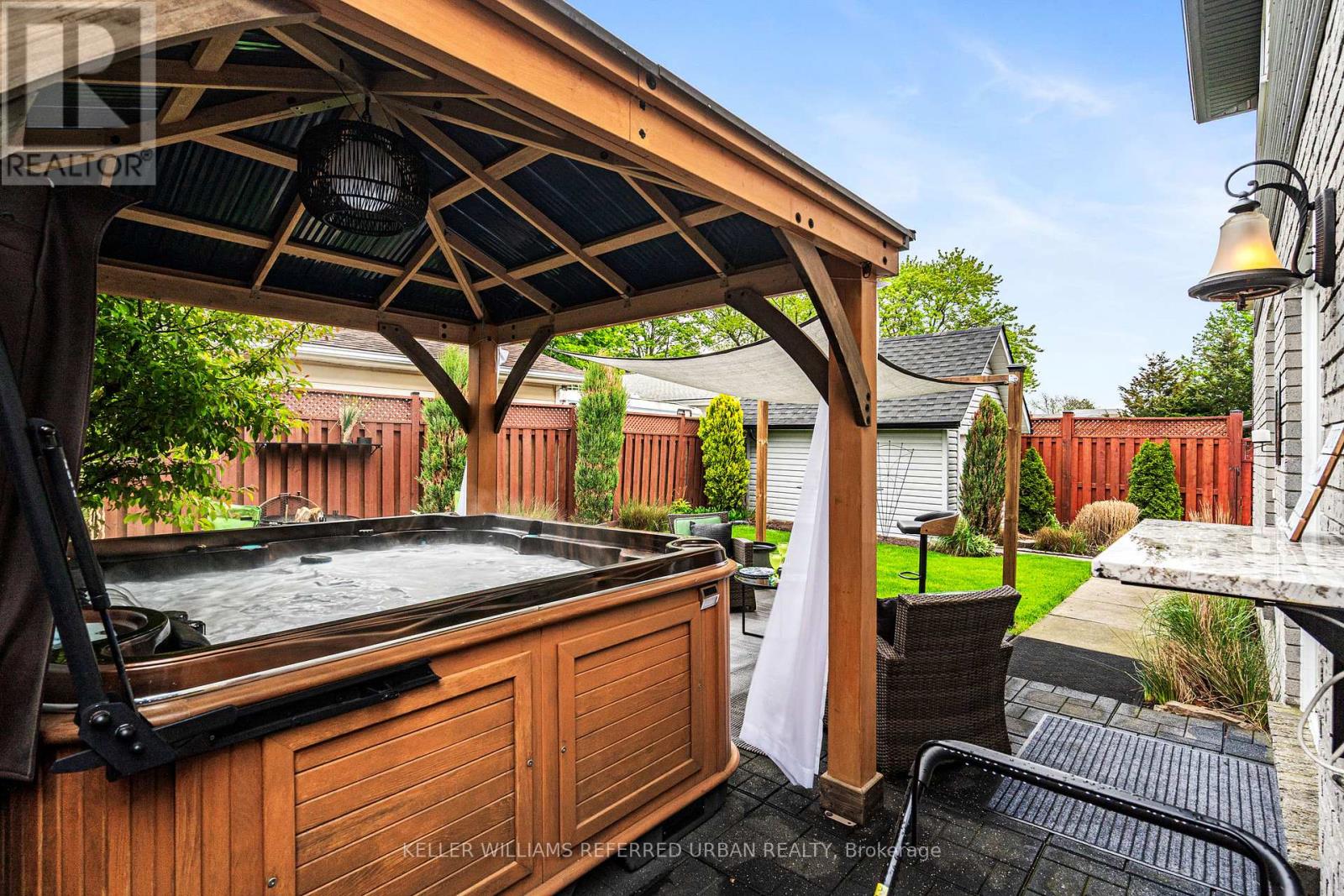23 Sinena Avenue Hamilton, Ontario L8W 3B9
$969,900
From the perfectly manicured lawn to the stunning modern interior, this home has been meticulously maintained & beautifully updated throughout. Nothing to do but move in! Lush gardens & friendly exterior beckon you into the main floor of a home w/ an open-concept floorplan, gleaming rustic laminate flrs, & stunning white kitch (2020) w/ SS. appl.,white quartz counters , under cabinet light, subway tile bcksplsh,& contrasting granite centre island. Beautifully appointed w/ stunning modern light fixtures, ceiling medallions, chair rail & wainscotting, & zebra blinds w/ cozy draperies. The painted-white brick wood-burning fireplace adds the perfect ambiance to the space. A lrg updated 2pc bath w/ stunning wood vanity, chrome faucet & updated toilet (2021). The light & airy feeling continues up the painted wood stairs (2017) where a skylight keeps the whole home extra bright. The generous principle suite features updated laminate flrs (2020), 2 double door closets, & luxurious 5 pc ensuite w/updated double sink vanity w/poly marble counter (2021),updated toilet (2021),& chic black fixtures. Down the ceramic-tile (2017) hallway a 2nd 4 pc bath w/ updated wood vanity (2021). Two more spacious bedrooms w/updated wood plank hardwood (2024)in both & generous closet sizes. Basement feat. separate entrance & perfect setup for home business/in-law suite/rental. With a 3pc bath, laundry rm, cold storage,& ceramic tiles throughout, & a separate space w passthrough that could easily be a kitchenette. (Behind the basement fridge is a set up for a gas stove.) At the entry to the basement from outside is a lovely patio area which would give a separate exterior space for the tenants if used as an apartment. Garage features an epoxy floor, perfect for the car aficionado or man-cave. The private backyard resort-like retreat features a cement patio entertaining area with hot tub in good working condition covered by a wooden gazebo, lush landscaping, quaint firepit and spacious shed. (id:61852)
Open House
This property has open houses!
2:00 pm
Ends at:4:00 pm
Property Details
| MLS® Number | X12166757 |
| Property Type | Single Family |
| Neigbourhood | Eleanor |
| Community Name | Eleanor |
| AmenitiesNearBy | Park, Public Transit, Schools |
| CommunityFeatures | Community Centre |
| EquipmentType | Water Heater |
| Features | Flat Site, Carpet Free, Gazebo, In-law Suite |
| ParkingSpaceTotal | 5 |
| RentalEquipmentType | Water Heater |
| Structure | Patio(s) |
Building
| BathroomTotal | 4 |
| BedroomsAboveGround | 3 |
| BedroomsBelowGround | 1 |
| BedroomsTotal | 4 |
| Age | 31 To 50 Years |
| Amenities | Fireplace(s) |
| Appliances | Hot Tub, Garage Door Opener Remote(s), Water Meter, Blinds, Dryer, Freezer, Garage Door Opener, Stove, Washer, Window Coverings, Refrigerator |
| BasementFeatures | Apartment In Basement, Separate Entrance |
| BasementType | N/a |
| ConstructionStyleAttachment | Detached |
| CoolingType | Central Air Conditioning |
| ExteriorFinish | Vinyl Siding, Brick |
| FireProtection | Smoke Detectors |
| FireplacePresent | Yes |
| FireplaceTotal | 1 |
| FlooringType | Laminate, Ceramic, Hardwood |
| FoundationType | Poured Concrete |
| HalfBathTotal | 1 |
| HeatingFuel | Natural Gas |
| HeatingType | Forced Air |
| StoriesTotal | 2 |
| SizeInterior | 1500 - 2000 Sqft |
| Type | House |
| UtilityWater | Municipal Water |
Parking
| Attached Garage | |
| Garage |
Land
| Acreage | No |
| FenceType | Fenced Yard |
| LandAmenities | Park, Public Transit, Schools |
| LandscapeFeatures | Landscaped |
| Sewer | Sanitary Sewer |
| SizeDepth | 86 Ft ,7 In |
| SizeFrontage | 45 Ft ,3 In |
| SizeIrregular | 45.3 X 86.6 Ft ; 86.21 Ft X 45.37 Ft X 86.80 Ft X45.35 Ft |
| SizeTotalText | 45.3 X 86.6 Ft ; 86.21 Ft X 45.37 Ft X 86.80 Ft X45.35 Ft |
| ZoningDescription | C |
Rooms
| Level | Type | Length | Width | Dimensions |
|---|---|---|---|---|
| Second Level | Bedroom | 4.85 m | 3.59 m | 4.85 m x 3.59 m |
| Second Level | Bathroom | 3.58 m | 1.52 m | 3.58 m x 1.52 m |
| Second Level | Bedroom 2 | 4.37 m | 3.58 m | 4.37 m x 3.58 m |
| Second Level | Bedroom 3 | 4.06 m | 3.1 m | 4.06 m x 3.1 m |
| Second Level | Bathroom | 2.43 m | 2.18 m | 2.43 m x 2.18 m |
| Basement | Recreational, Games Room | 6.91 m | 3.18 m | 6.91 m x 3.18 m |
| Basement | Other | 3.42 m | 3.28 m | 3.42 m x 3.28 m |
| Basement | Bathroom | 3.02 m | 1.88 m | 3.02 m x 1.88 m |
| Basement | Office | 3.58 m | 2.72 m | 3.58 m x 2.72 m |
| Basement | Laundry Room | 4.42 m | 2.54 m | 4.42 m x 2.54 m |
| Basement | Cold Room | 3.25 m | 1.65 m | 3.25 m x 1.65 m |
| Main Level | Living Room | 5.59 m | 3.45 m | 5.59 m x 3.45 m |
| Main Level | Kitchen | 4.34 m | 3.45 m | 4.34 m x 3.45 m |
| Main Level | Family Room | 4.52 m | 4.06 m | 4.52 m x 4.06 m |
| Main Level | Bathroom | 2.46 m | 1.37 m | 2.46 m x 1.37 m |
| Main Level | Foyer | 3.58 m | 2.72 m | 3.58 m x 2.72 m |
Utilities
| Cable | Installed |
| Electricity | Installed |
| Sewer | Installed |
https://www.realtor.ca/real-estate/28352708/23-sinena-avenue-hamilton-eleanor-eleanor
Interested?
Contact us for more information
Krista E. Deverson
Broker
156 Duncan Mill Rd Unit 1
Toronto, Ontario M3B 3N2


















































