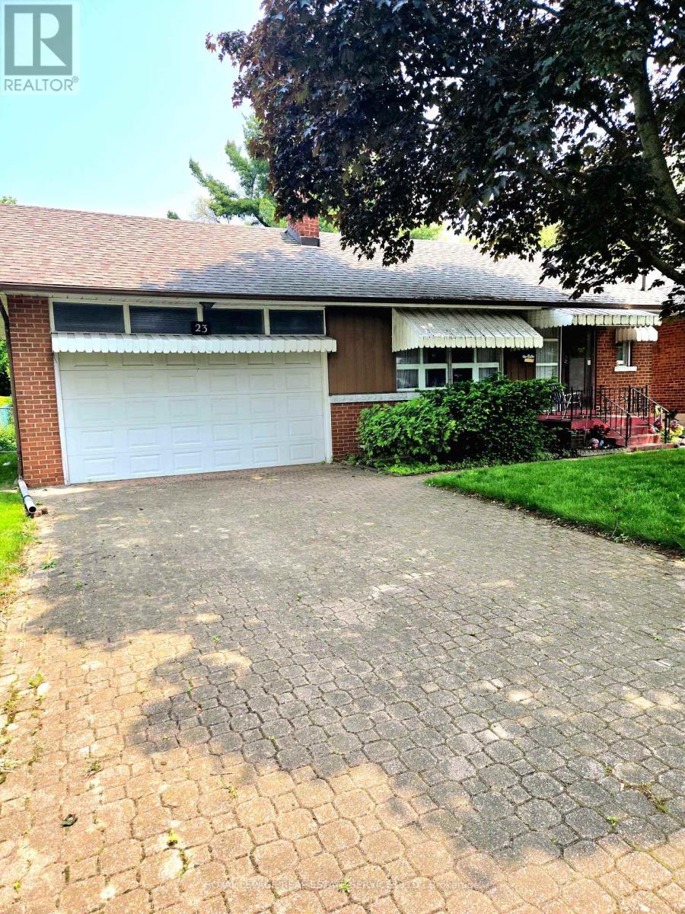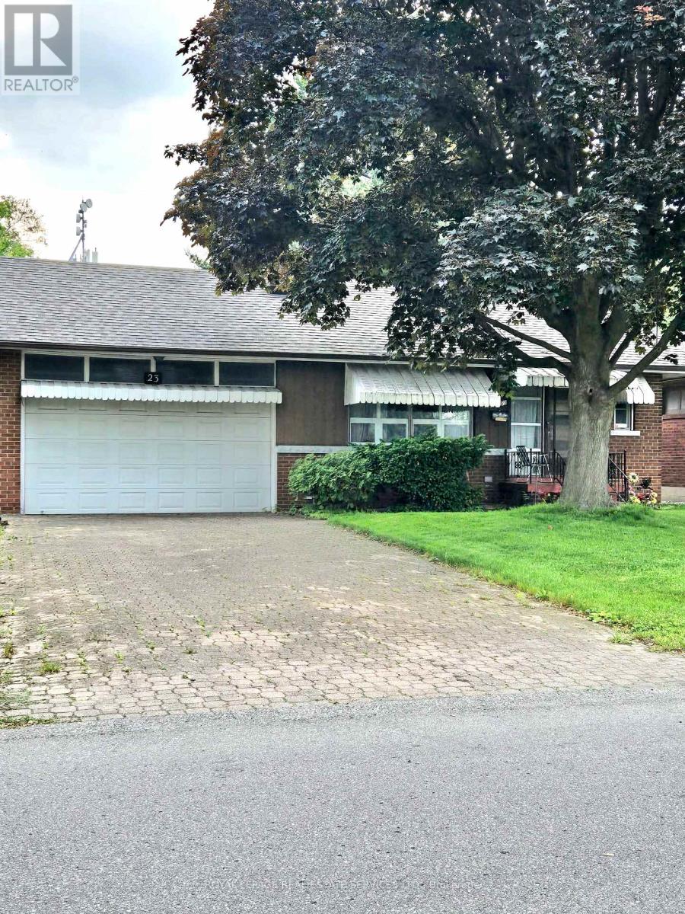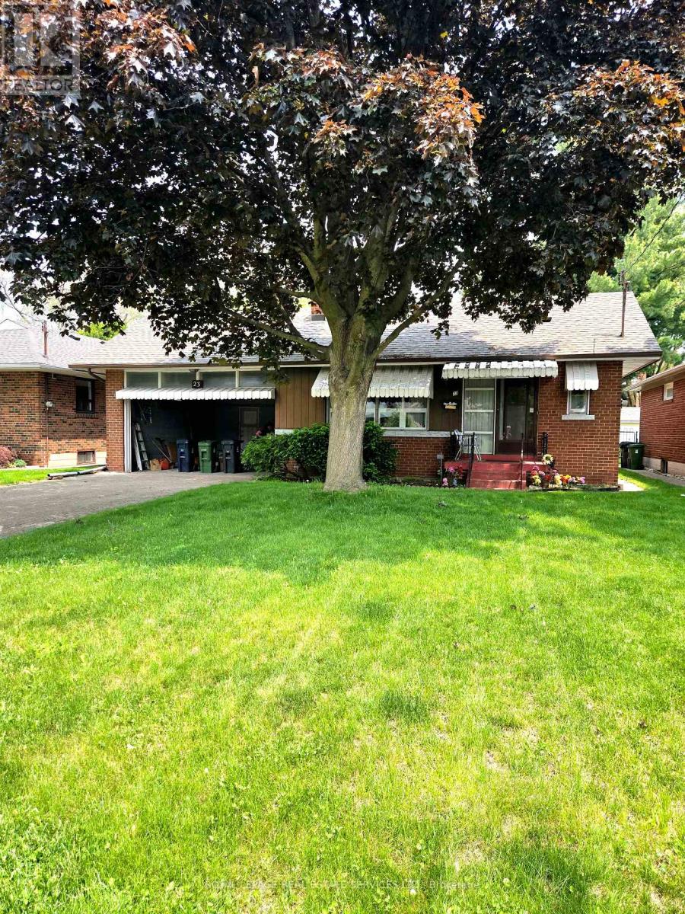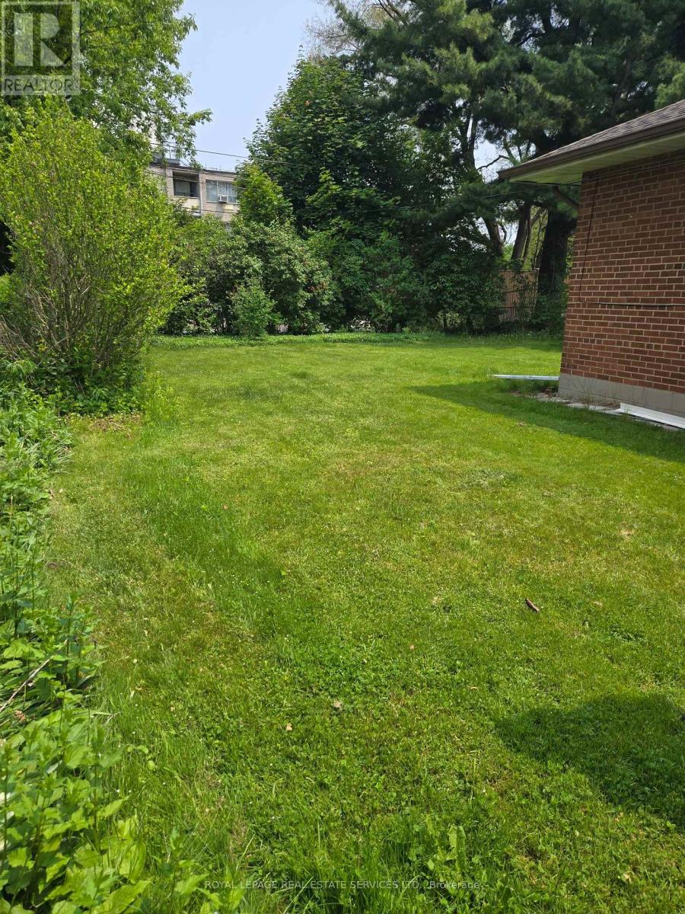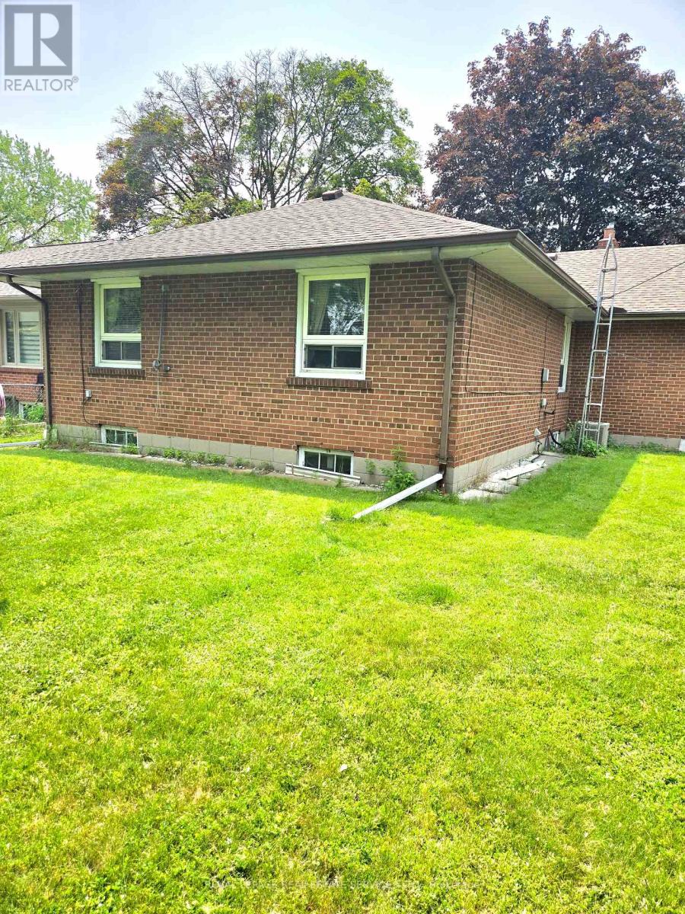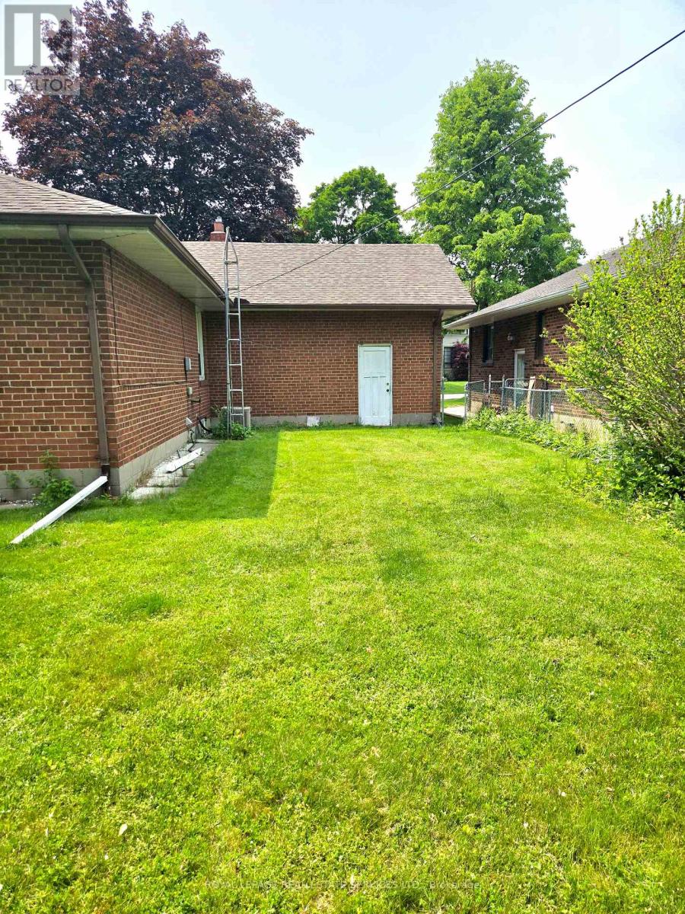23 Sevenoaks Avenue Toronto, Ontario M8Z 3P6
3 Bedroom
2 Bathroom
1100 - 1500 sqft
Bungalow
Central Air Conditioning
Forced Air
$1,450,000
A gem in the beautiful Norseman Heights area! Situated perfectly with plenty of amenities, is this charming bungalow. Double car garage and parking for 4 cars in the driveway, is perfect for family and guests. The cozy layout has endless possibilities for your personal touches. Large backyard space with a clean slate for your design and staycation. Perfect for outdoor entertaining. Side entrance leading to the spacious lower level, with the potential for a in-law suite or teens dream area. Opportunity awaits you to be part of this peaceful, family friendly and enjoyable community! (id:61852)
Property Details
| MLS® Number | W12207008 |
| Property Type | Single Family |
| Neigbourhood | Stonegate-Queensway |
| Community Name | Stonegate-Queensway |
| AmenitiesNearBy | Park, Place Of Worship, Public Transit, Schools |
| CommunityFeatures | Community Centre |
| EquipmentType | Water Heater - Gas, Water Heater |
| ParkingSpaceTotal | 6 |
| RentalEquipmentType | Water Heater - Gas, Water Heater |
Building
| BathroomTotal | 2 |
| BedroomsAboveGround | 3 |
| BedroomsTotal | 3 |
| Age | 51 To 99 Years |
| Appliances | Dryer, Stove, Washer, Window Coverings, Refrigerator |
| ArchitecturalStyle | Bungalow |
| BasementFeatures | Separate Entrance |
| BasementType | N/a |
| ConstructionStyleAttachment | Detached |
| CoolingType | Central Air Conditioning |
| ExteriorFinish | Brick |
| FlooringType | Hardwood |
| FoundationType | Poured Concrete |
| HalfBathTotal | 1 |
| HeatingFuel | Natural Gas |
| HeatingType | Forced Air |
| StoriesTotal | 1 |
| SizeInterior | 1100 - 1500 Sqft |
| Type | House |
| UtilityWater | Municipal Water |
Parking
| Attached Garage | |
| Garage |
Land
| Acreage | No |
| FenceType | Fenced Yard |
| LandAmenities | Park, Place Of Worship, Public Transit, Schools |
| Sewer | Sanitary Sewer |
| SizeDepth | 125 Ft |
| SizeFrontage | 53 Ft |
| SizeIrregular | 53 X 125 Ft |
| SizeTotalText | 53 X 125 Ft|under 1/2 Acre |
Rooms
| Level | Type | Length | Width | Dimensions |
|---|---|---|---|---|
| Basement | Laundry Room | 9.7 m | 3.86 m | 9.7 m x 3.86 m |
| Basement | Recreational, Games Room | 7.59 m | 3.89 m | 7.59 m x 3.89 m |
| Basement | Cold Room | 1.65 m | 1.04 m | 1.65 m x 1.04 m |
| Basement | Other | 3.28 m | 2.54 m | 3.28 m x 2.54 m |
| Main Level | Foyer | 1.8 m | 1.14 m | 1.8 m x 1.14 m |
| Main Level | Kitchen | 3.25 m | 3.12 m | 3.25 m x 3.12 m |
| Main Level | Living Room | 8.71 m | 3.96 m | 8.71 m x 3.96 m |
| Main Level | Bathroom | 3.3 m | 2.28 m | 3.3 m x 2.28 m |
| Main Level | Bedroom | 2.74 m | 2.72 m | 2.74 m x 2.72 m |
| Main Level | Bedroom 2 | 3.81 m | 3.1 m | 3.81 m x 3.1 m |
| Main Level | Primary Bedroom | 4.34 m | 3.45 m | 4.34 m x 3.45 m |
Interested?
Contact us for more information
Lynda Christie
Salesperson
Royal LePage Real Estate Services Ltd.
231 Oak Park #400b
Oakville, Ontario L6H 7S8
231 Oak Park #400b
Oakville, Ontario L6H 7S8
