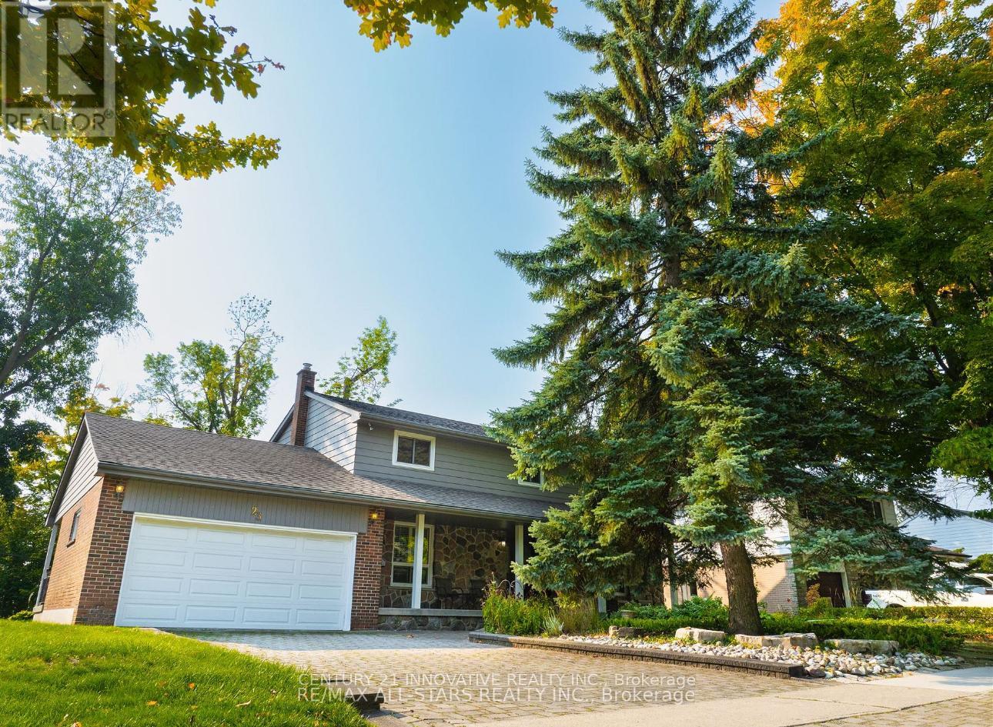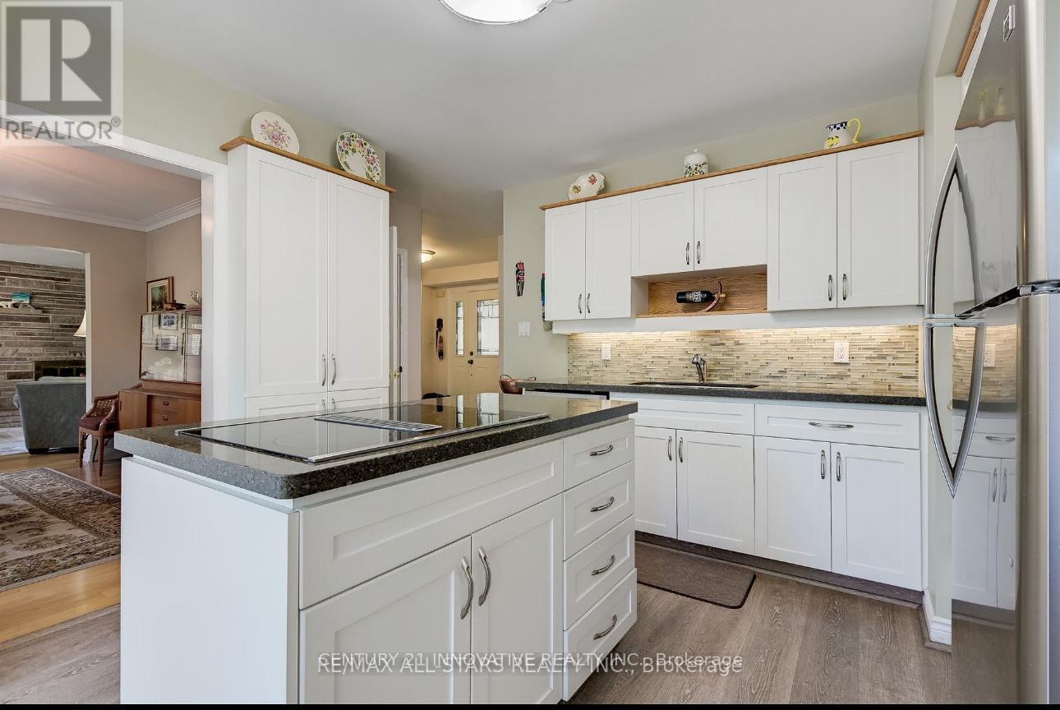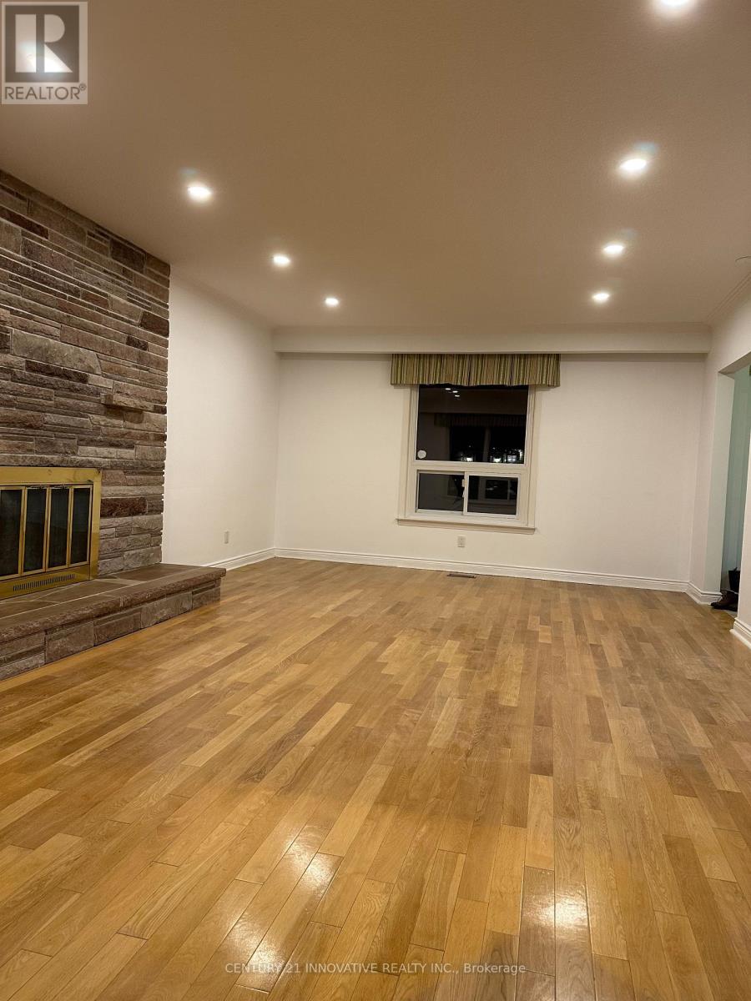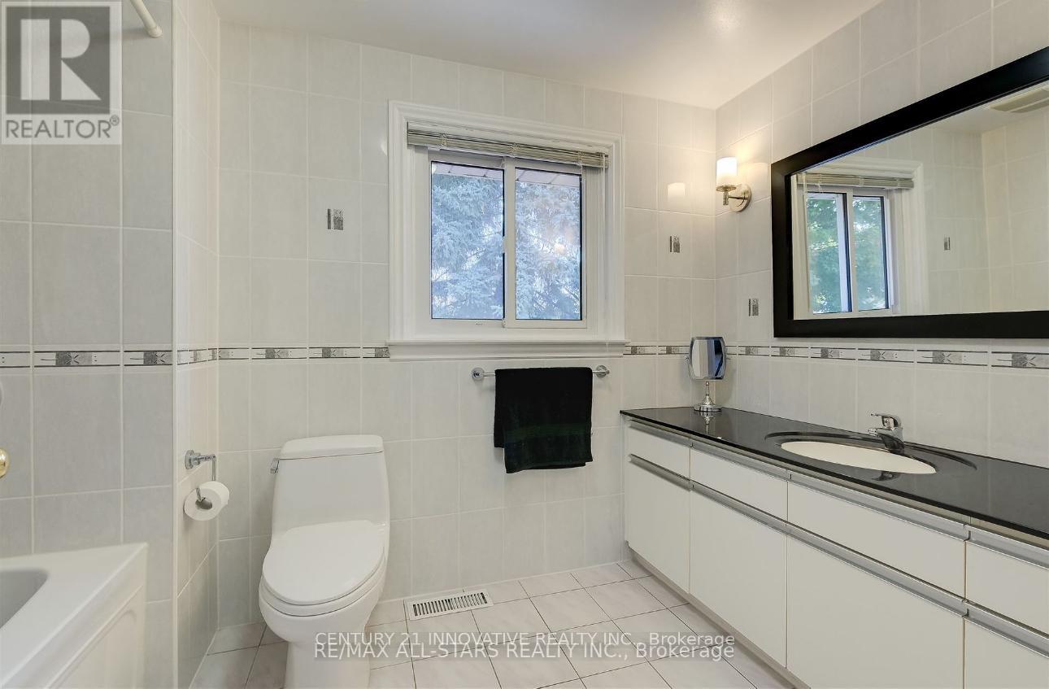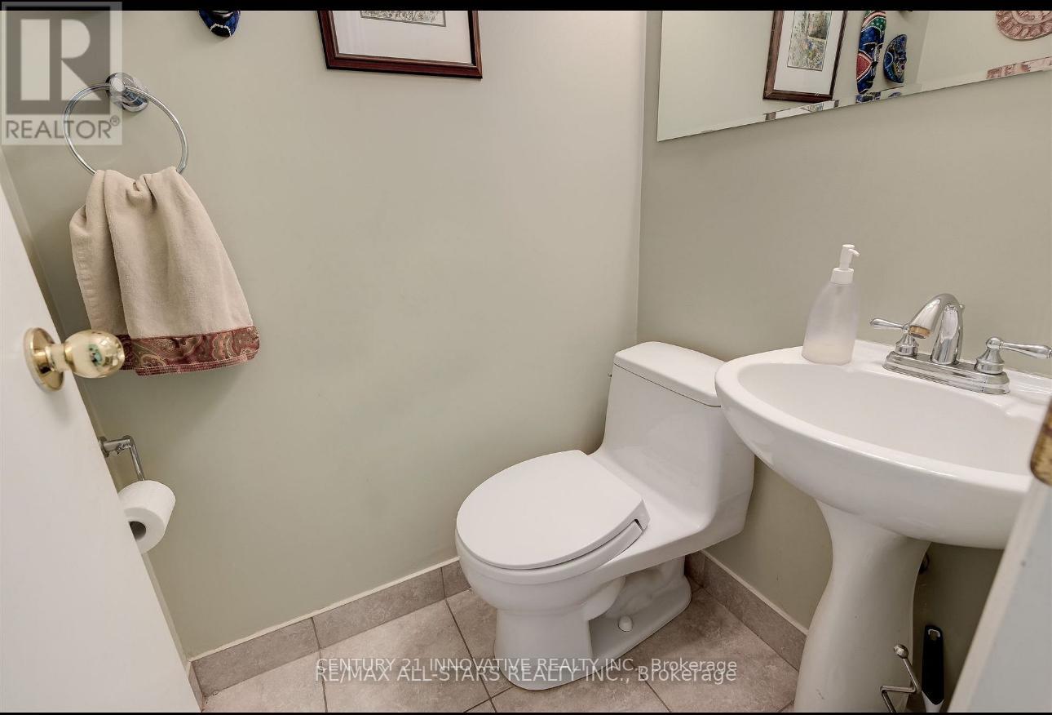23 S Marine Drive Toronto, Ontario M1E 1A1
$6,000 Monthly
Stunning 4-Bedroom Home with Lake Views and Privacy on South Marine Drive Guildwood** Imagine waking up to breathtaking views of Lake Ontario and enjoying unparalleled privacy every day. This spacious 4-bedroom home, nestled in the heart of Guildwood, offers a serene "cottage in the city" experience. The main floor is perfect for modern living, featuring large, sun-filled rooms with beautiful hardwood floors throughout. Enjoy cozy nights by the stone fireplace in the family room, or entertain guests in the formal dining room. The large eat-in kitchen boasts elegant quartz countertops, built-in appliances, and ample space for family gatherings. With a main floor laundry, a versatile office that could easily be converted into a 5th bedroom, and two walk-outs to an expansive back deck, this home is both functional and stylish. Step outside onto the deck to soak in fantastic views of the lake and a lush, park-like backyard. The natural surroundings, complete with wildlife, create an ideal setting for relaxation or entertaining. Upstairs, the four large bedrooms include a luxurious primary suite with his and her closets, plus a spacious 3-piece ensuite with a walk-in shower. The fourth bedroom features custom built-in cabinetry and a walk-in closet for added convenience. The finished basement offers additional living space with a family room, another stone fireplace, high-end broadloom, and a workshop/hobby room. Ample storage throughout ensures everything has its place. The eco-friendly, award-winning landscaping is low-maintenance, and the property also includes a full-sized 2-car garage, plus space for four additional vehicles. This exceptional home is not only a tranquil retreat but also ideally located close to all amenitiesschools, shops, parks, TTC, and Go Transit. Dont miss the opportunity to live in this lakeside sanctuary, combining comfort, luxury, and privacy. (id:61852)
Property Details
| MLS® Number | E11967588 |
| Property Type | Single Family |
| Neigbourhood | Scarborough Village |
| Community Name | Guildwood |
| ParkingSpaceTotal | 6 |
| ViewType | Direct Water View |
Building
| BathroomTotal | 4 |
| BedroomsAboveGround | 4 |
| BedroomsBelowGround | 1 |
| BedroomsTotal | 5 |
| Appliances | Garage Door Opener Remote(s), Cooktop, Dishwasher, Dryer, Microwave, Oven, Washer, Window Coverings, Refrigerator |
| BasementDevelopment | Finished |
| BasementType | Full (finished) |
| ConstructionStyleAttachment | Detached |
| CoolingType | Central Air Conditioning |
| ExteriorFinish | Aluminum Siding |
| FireplacePresent | Yes |
| FlooringType | Hardwood, Carpeted |
| FoundationType | Block |
| HalfBathTotal | 2 |
| HeatingFuel | Natural Gas |
| HeatingType | Forced Air |
| StoriesTotal | 2 |
| Type | House |
| UtilityWater | Municipal Water |
Parking
| Attached Garage |
Land
| Acreage | No |
| Sewer | Sanitary Sewer |
| SizeDepth | 165 Ft ,10 In |
| SizeFrontage | 65 Ft |
| SizeIrregular | 65.08 X 165.87 Ft |
| SizeTotalText | 65.08 X 165.87 Ft|under 1/2 Acre |
Rooms
| Level | Type | Length | Width | Dimensions |
|---|---|---|---|---|
| Second Level | Primary Bedroom | 4.73 m | 3.63 m | 4.73 m x 3.63 m |
| Second Level | Bedroom 2 | 4.73 m | 3.63 m | 4.73 m x 3.63 m |
| Second Level | Bedroom 3 | 3.95 m | 3.5 m | 3.95 m x 3.5 m |
| Second Level | Bedroom 4 | 3.17 m | 2.9 m | 3.17 m x 2.9 m |
| Basement | Other | 3.68 m | 2.21 m | 3.68 m x 2.21 m |
| Basement | Family Room | 7.34 m | 7 m | 7.34 m x 7 m |
| Basement | Bedroom 5 | 7.38 m | 4.13 m | 7.38 m x 4.13 m |
| Main Level | Living Room | 7.48 m | 4.22 m | 7.48 m x 4.22 m |
| Main Level | Dining Room | 3.56 m | 3.36 m | 3.56 m x 3.36 m |
| Main Level | Kitchen | 5.33 m | 3.63 m | 5.33 m x 3.63 m |
| Main Level | Office | 3.35 m | 2.79 m | 3.35 m x 2.79 m |
https://www.realtor.ca/real-estate/27902858/23-s-marine-drive-toronto-guildwood-guildwood
Interested?
Contact us for more information
Shabbir Chowdhury
Salesperson
2855 Markham Rd #300
Toronto, Ontario M1X 0C3
