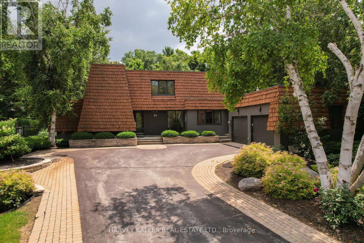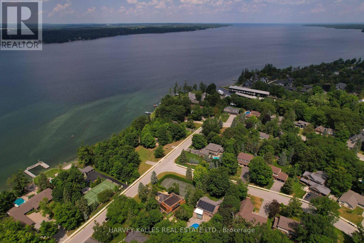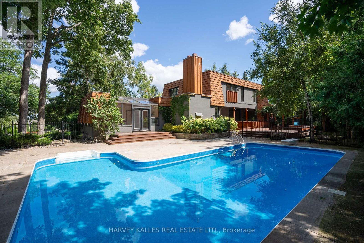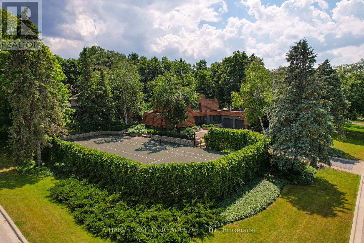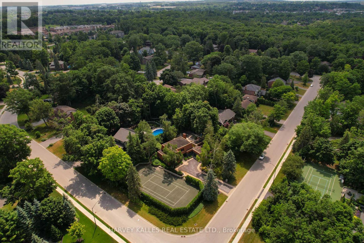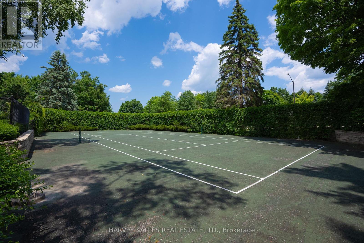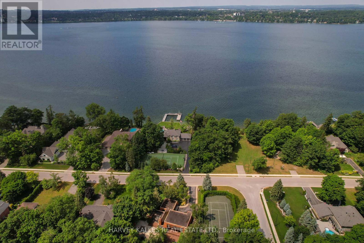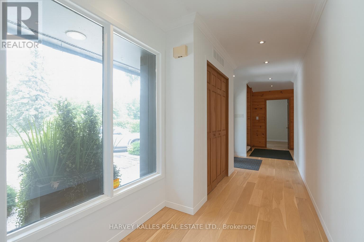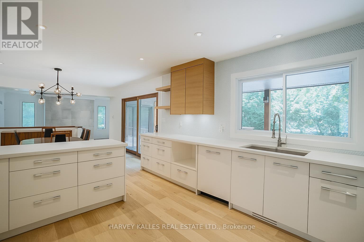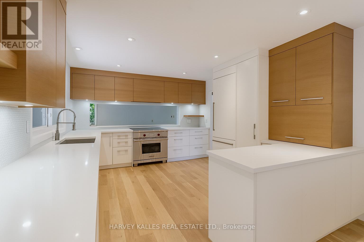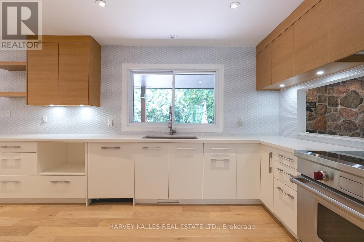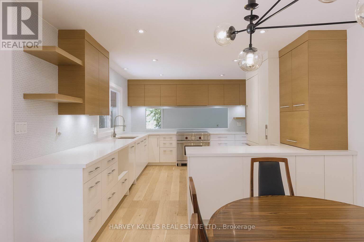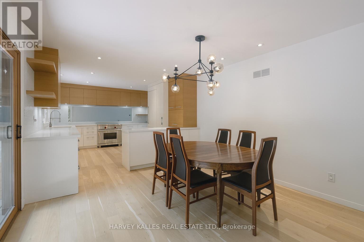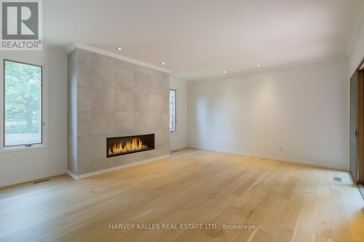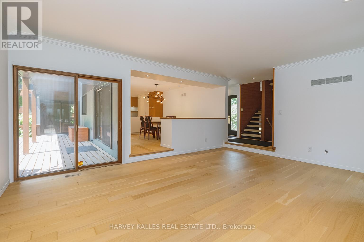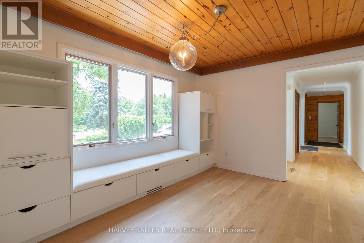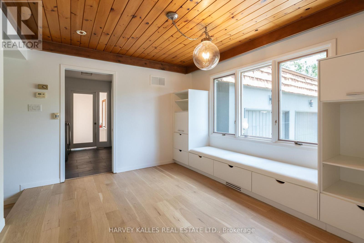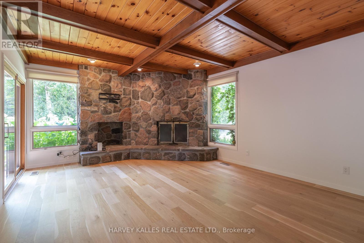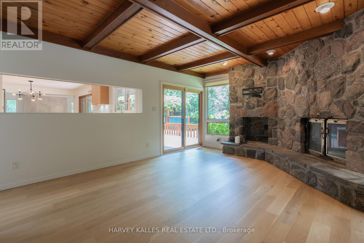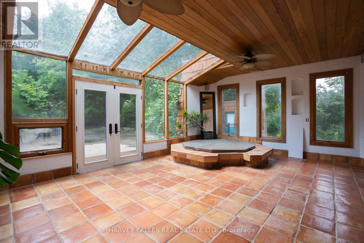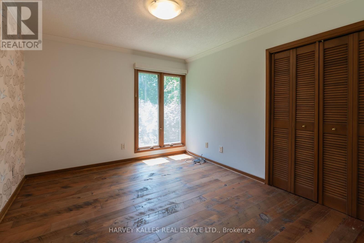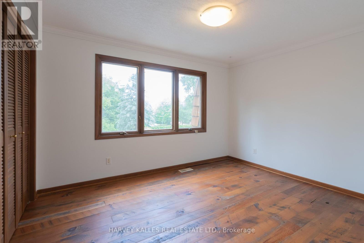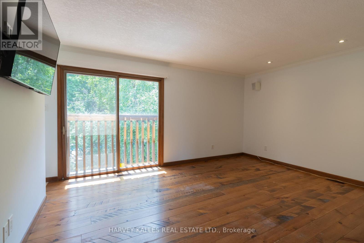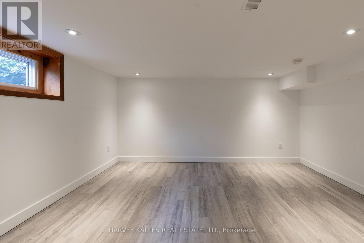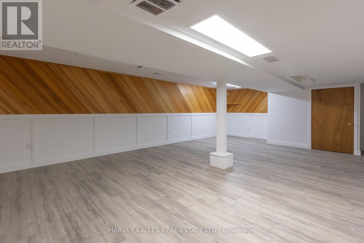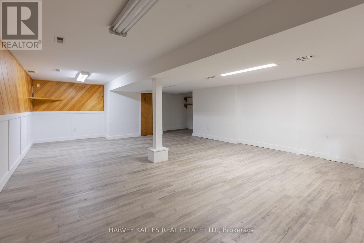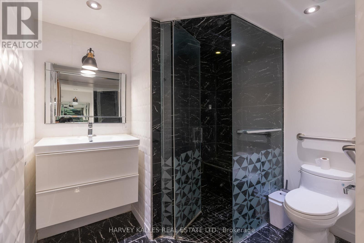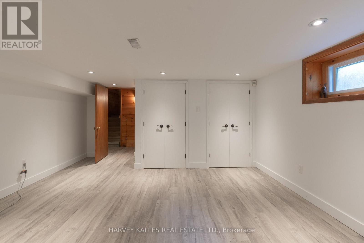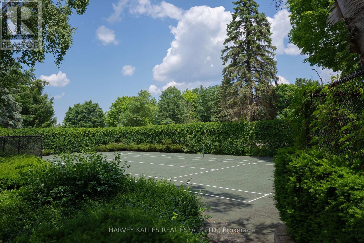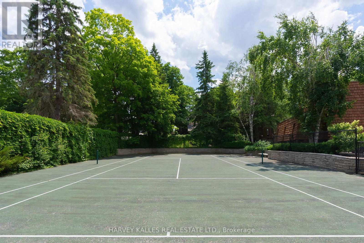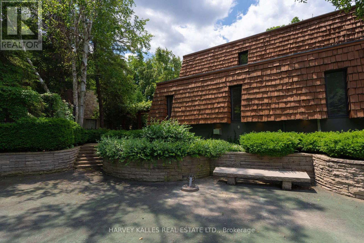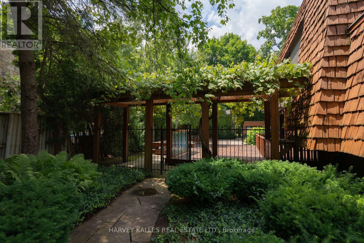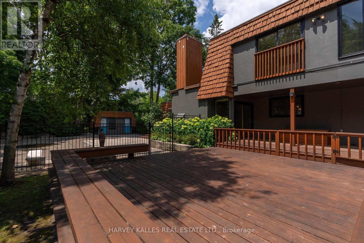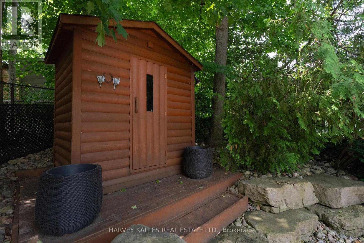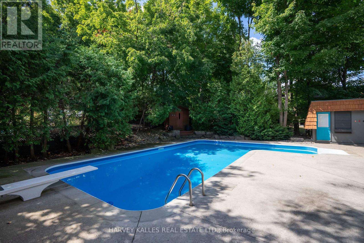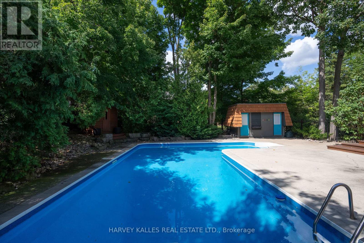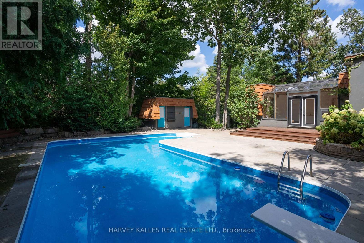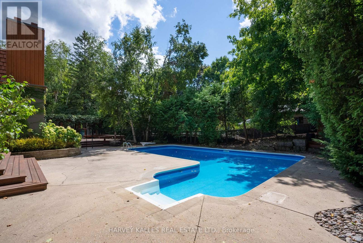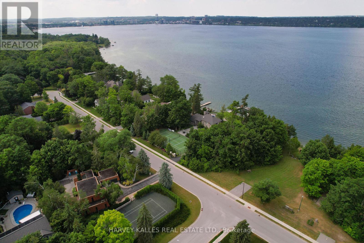23 Royal Oak Drive Barrie, Ontario L4N 7S5
$1,978,000
Executive Home in Prestigious Neighbourhood Set on one of the finest oversized corner lots in this iconic and sought-after neighbourhoods!! Architecturally designed residence offers an exceptional blend of privacy and lifestyle. Surrounded by mature trees, lush gardens, and extensive landscaping, the property is framed by a stately cedar hedge and offers a rare sense of seclusion in the heart of the city. The outdoor amenities are second to none, featuring a private tennis court, large swimming pool, cabana, sauna and multiple sitting areas designed for entertaining or quiet relaxation. Inside, the home has been thoughtfully renovated, showcasing a custom chefs kitchen with stainless steel appliances, open-concept living and dining areas, and expansive windows that bring the outdoors in. The family room, anchored by a wood-burning fireplace with flagstone detailing, is warm and inviting. A large solarium room offers sunkin hot tub with walk-out to the pool enhances the connection between indoor and outdoor living. Offering five spacious bedrooms and a fully finished lower level, the home provides versatility for family life and entertaining. The oversized lot also affords views of the lake and neighbourhood park, enhancing the sense of retreat. Conveniently located minutes from downtown, Highway 400, Royal Victoria Hospital, shopping, and city amenities, yet set in a tranquil, country-feeling enclave close to the marina and lake lifestyle, this property represents an extraordinary opportunity to own in one of the areas most prestigious settings. (id:61852)
Property Details
| MLS® Number | S12365110 |
| Property Type | Single Family |
| Community Name | South Shore |
| AmenitiesNearBy | Park |
| Features | Carpet Free, Guest Suite, Sauna |
| ParkingSpaceTotal | 9 |
| PoolType | Inground Pool |
| ViewType | View |
Building
| BathroomTotal | 5 |
| BedroomsAboveGround | 4 |
| BedroomsBelowGround | 1 |
| BedroomsTotal | 5 |
| Age | 31 To 50 Years |
| Appliances | Range, Dishwasher, Dryer, Sauna, Stove, Washer, Window Coverings, Refrigerator |
| BasementDevelopment | Partially Finished |
| BasementType | Full (partially Finished) |
| ConstructionStyleAttachment | Detached |
| CoolingType | Central Air Conditioning |
| ExteriorFinish | Stucco |
| FireplacePresent | Yes |
| FlooringType | Hardwood, Slate, Ceramic |
| FoundationType | Concrete |
| HalfBathTotal | 1 |
| HeatingFuel | Natural Gas |
| HeatingType | Forced Air |
| StoriesTotal | 2 |
| SizeInterior | 2500 - 3000 Sqft |
| Type | House |
| UtilityWater | Municipal Water |
Parking
| Attached Garage | |
| Garage |
Land
| Acreage | No |
| LandAmenities | Park |
| Sewer | Septic System |
| SizeDepth | 144 Ft ,4 In |
| SizeFrontage | 184 Ft ,1 In |
| SizeIrregular | 184.1 X 144.4 Ft |
| SizeTotalText | 184.1 X 144.4 Ft|1/2 - 1.99 Acres |
| ZoningDescription | R1 |
Rooms
| Level | Type | Length | Width | Dimensions |
|---|---|---|---|---|
| Second Level | Bedroom | 3.6 m | 3.1 m | 3.6 m x 3.1 m |
| Second Level | Primary Bedroom | 4.57 m | 3.6 m | 4.57 m x 3.6 m |
| Second Level | Bedroom | 4.2 m | 3.1 m | 4.2 m x 3.1 m |
| Second Level | Bedroom | 3.7 m | 3 m | 3.7 m x 3 m |
| Basement | Recreational, Games Room | 8.35 m | 5.25 m | 8.35 m x 5.25 m |
| Basement | Bedroom | 4.6 m | 4.27 m | 4.6 m x 4.27 m |
| Main Level | Living Room | 5.7 m | 4.6 m | 5.7 m x 4.6 m |
| Main Level | Dining Room | 4.75 m | 3.6 m | 4.75 m x 3.6 m |
| Main Level | Kitchen | 3.66 m | 3.66 m | 3.66 m x 3.66 m |
| Main Level | Eating Area | 3.7 m | 3.25 m | 3.7 m x 3.25 m |
| Main Level | Family Room | 5.5 m | 4.27 m | 5.5 m x 4.27 m |
| Main Level | Sunroom | 6.85 m | 4.95 m | 6.85 m x 4.95 m |
Utilities
| Cable | Installed |
| Electricity | Installed |
https://www.realtor.ca/real-estate/28778616/23-royal-oak-drive-barrie-south-shore-south-shore
Interested?
Contact us for more information
Stephanie Kathleen Adams
Salesperson
2145 Avenue Road
Toronto, Ontario M5M 4B2
