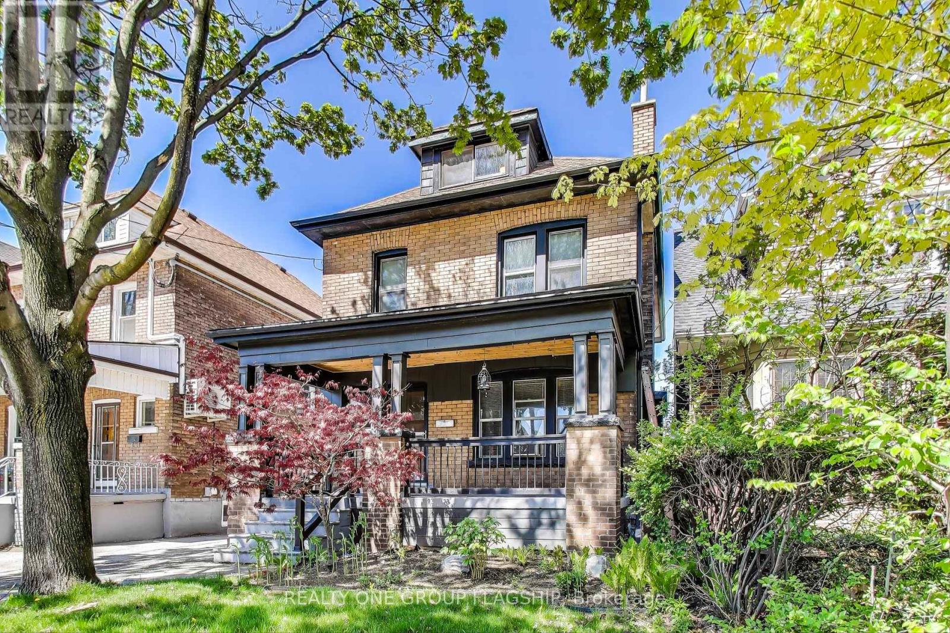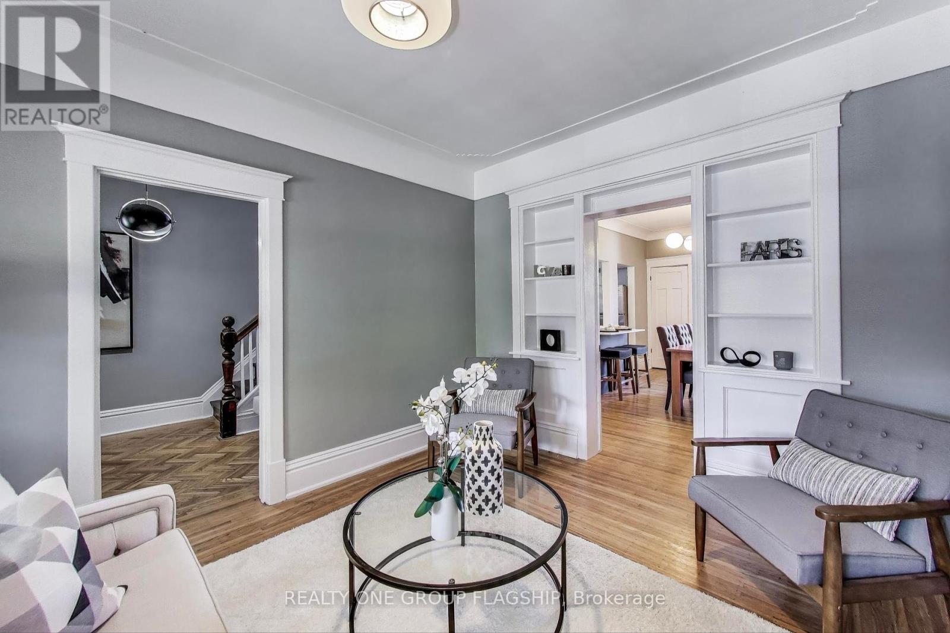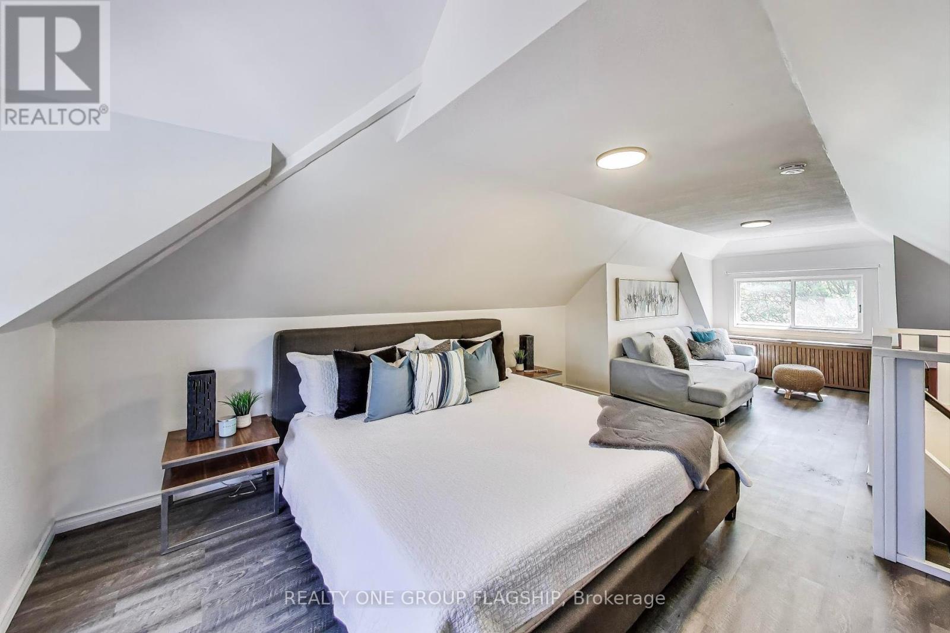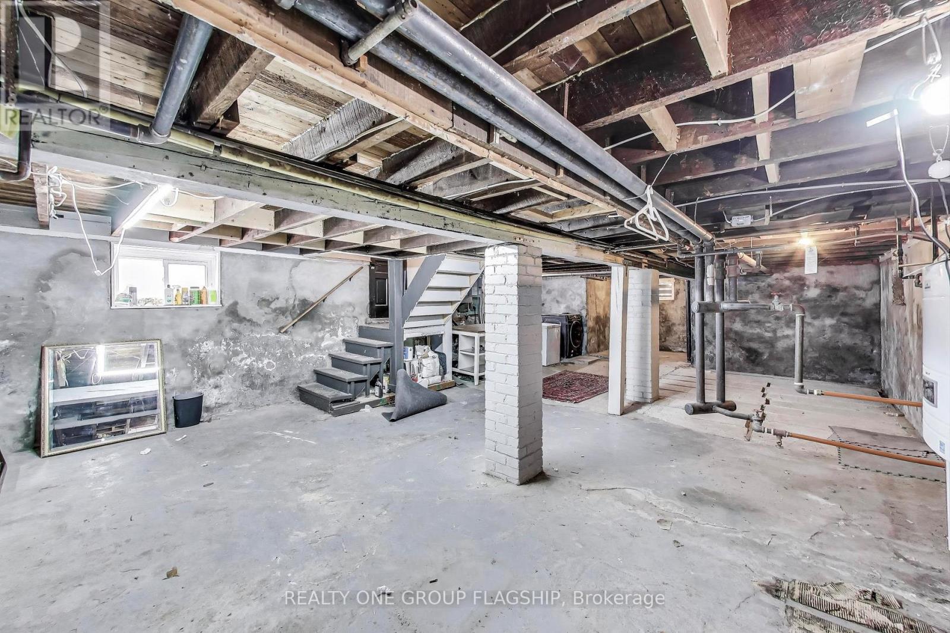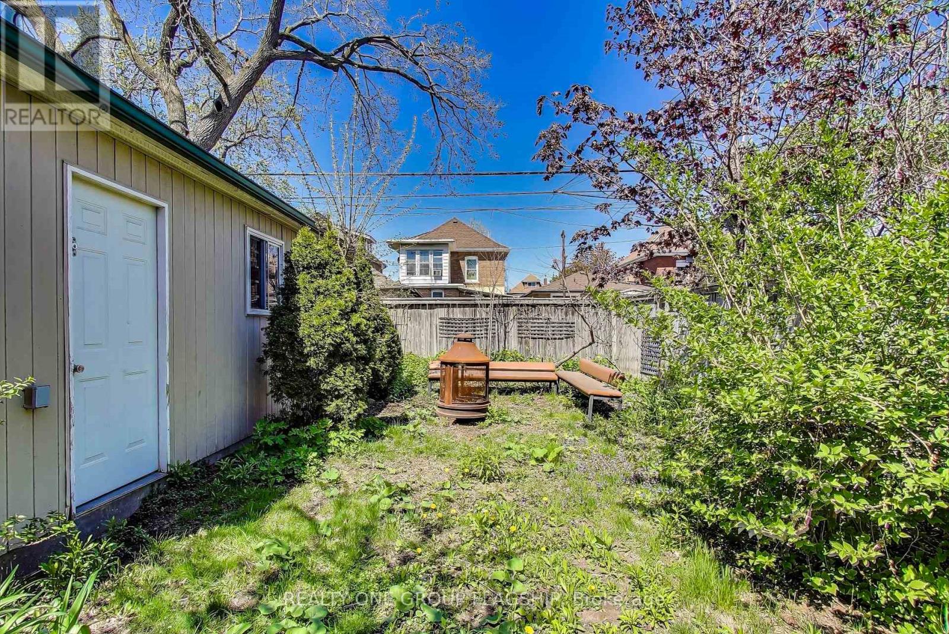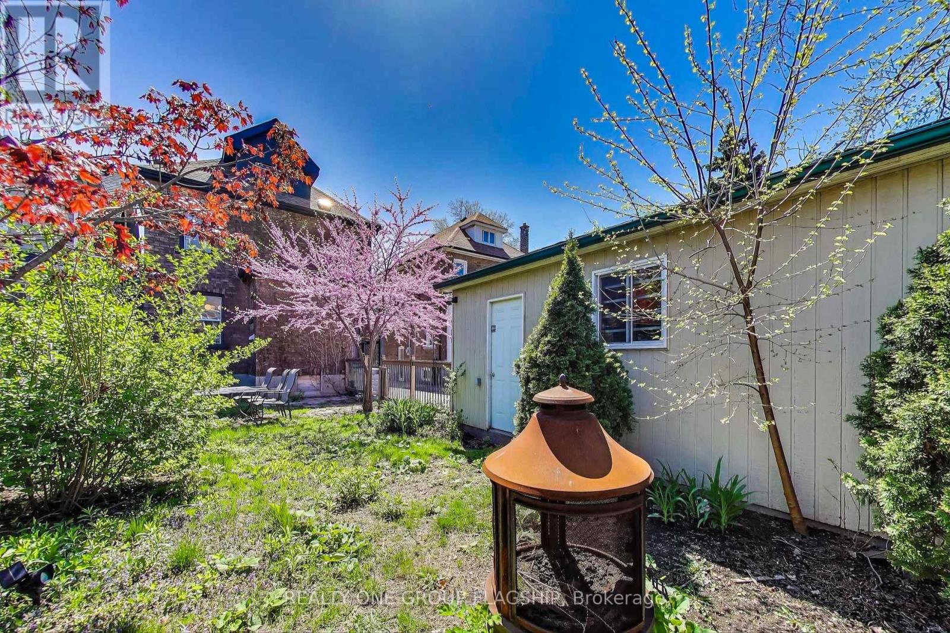23 Rosslyn Avenue N Hamilton, Ontario L8L 7P1
$749,000
Welcome to 23 Rosslyn! The perfect opportunity for a fully turn key family home. Gorgeous designer-outfitted classic brick detached family home ideally located in Crown Point West, steps to Gage Park, Ottawa Street shops, the city's best schools, and conveniently located near to major city roads and transit. Classic details like hardwood herringbone flooring, brick fireplace (decommissioned), the home features 4 generous bedrooms including a third floor primary suite, 2 full bathrooms, an updated chef's kitchen and designer finishes and light fixtures throughout, a detached garage, and a large private yard perfect for entertaining. (id:61852)
Property Details
| MLS® Number | X12156077 |
| Property Type | Single Family |
| Neigbourhood | The Delta |
| Community Name | Crown Point |
| AmenitiesNearBy | Park, Public Transit, Schools |
| ParkingSpaceTotal | 3 |
| Structure | Patio(s) |
Building
| BathroomTotal | 2 |
| BedroomsAboveGround | 4 |
| BedroomsTotal | 4 |
| Amenities | Fireplace(s) |
| Appliances | Water Heater, All, Window Coverings |
| BasementDevelopment | Unfinished |
| BasementType | Full (unfinished) |
| ConstructionStyleAttachment | Detached |
| CoolingType | Window Air Conditioner |
| ExteriorFinish | Brick |
| FireplacePresent | Yes |
| FireplaceTotal | 1 |
| FlooringType | Hardwood, Tile, Laminate |
| FoundationType | Concrete |
| HeatingFuel | Natural Gas |
| HeatingType | Radiant Heat |
| StoriesTotal | 3 |
| SizeInterior | 1500 - 2000 Sqft |
| Type | House |
| UtilityWater | Municipal Water |
Parking
| Detached Garage | |
| Garage |
Land
| Acreage | No |
| LandAmenities | Park, Public Transit, Schools |
| Sewer | Sanitary Sewer |
| SizeDepth | 100 Ft |
| SizeFrontage | 30 Ft |
| SizeIrregular | 30 X 100 Ft |
| SizeTotalText | 30 X 100 Ft |
Rooms
| Level | Type | Length | Width | Dimensions |
|---|---|---|---|---|
| Second Level | Bedroom 2 | 3.2 m | 2.6 m | 3.2 m x 2.6 m |
| Second Level | Sitting Room | 2.2 m | 2.8 m | 2.2 m x 2.8 m |
| Second Level | Bedroom 3 | 3 m | 3.2 m | 3 m x 3.2 m |
| Second Level | Bedroom 4 | 2.9 m | 3.2 m | 2.9 m x 3.2 m |
| Third Level | Primary Bedroom | 3.9 m | 8.1 m | 3.9 m x 8.1 m |
| Main Level | Foyer | 2.6 m | 3.6 m | 2.6 m x 3.6 m |
| Main Level | Kitchen | 3.1 m | 4.1 m | 3.1 m x 4.1 m |
| Main Level | Dining Room | 3.5 m | 4.7 m | 3.5 m x 4.7 m |
| Main Level | Living Room | 3.3 m | 3.8 m | 3.3 m x 3.8 m |
https://www.realtor.ca/real-estate/28329541/23-rosslyn-avenue-n-hamilton-crown-point-crown-point
Interested?
Contact us for more information
Harrison Milborne
Salesperson
1377 The Queensway #101
Toronto, Ontario M8Z 1T1
