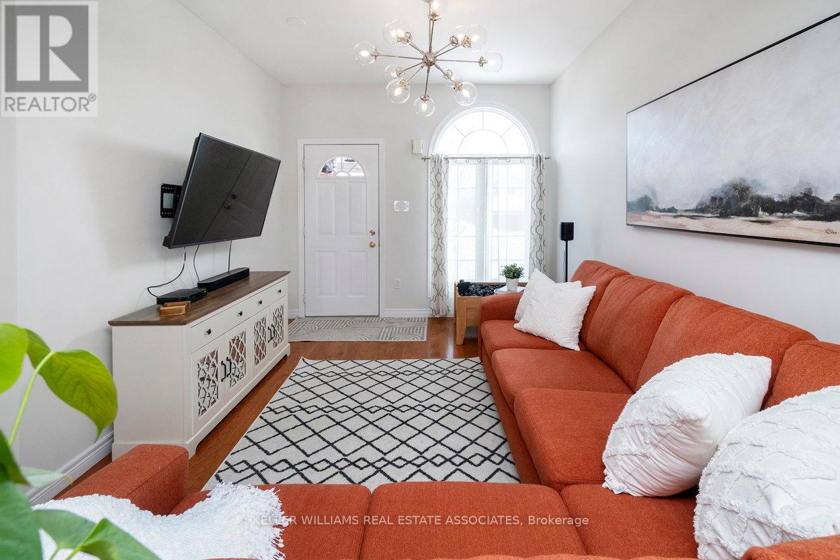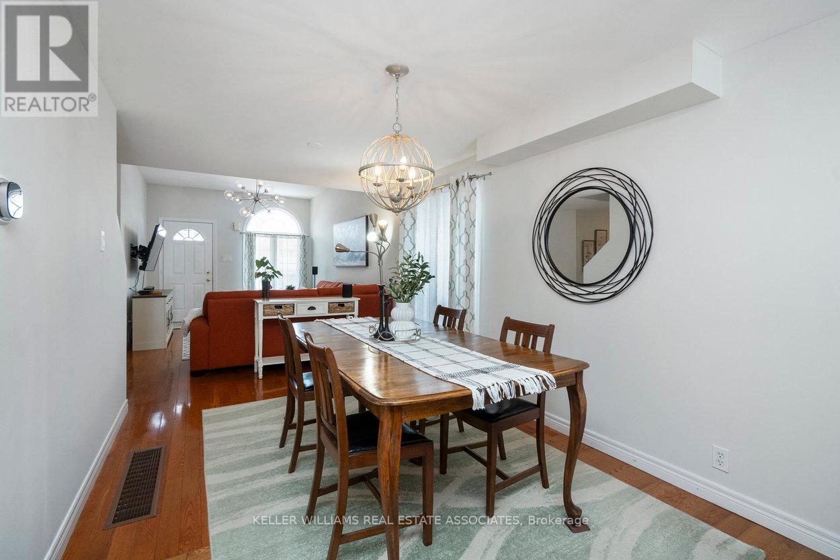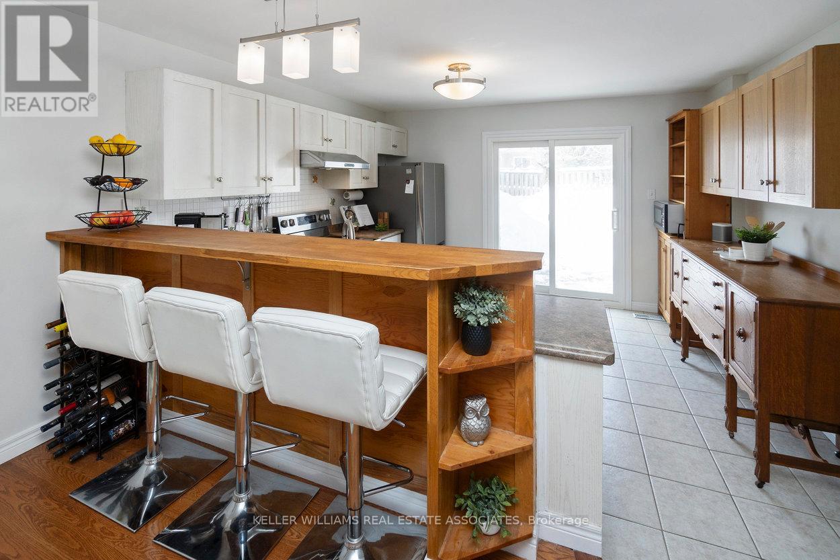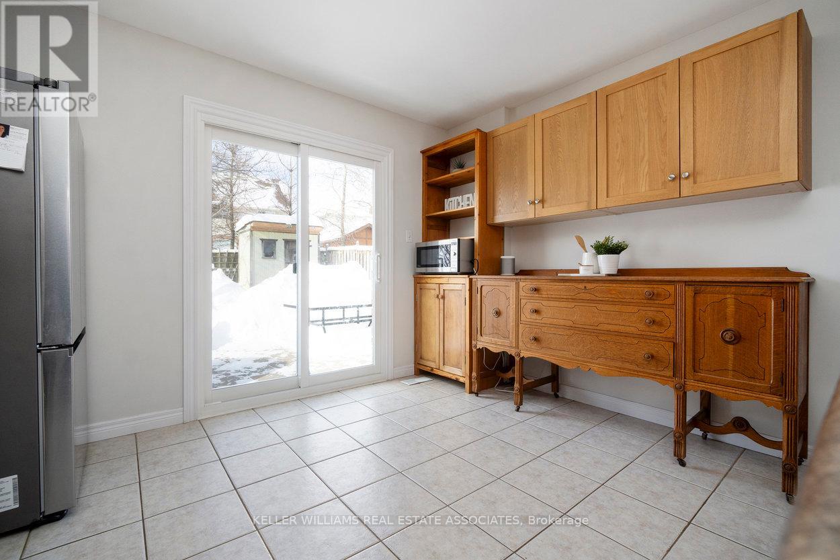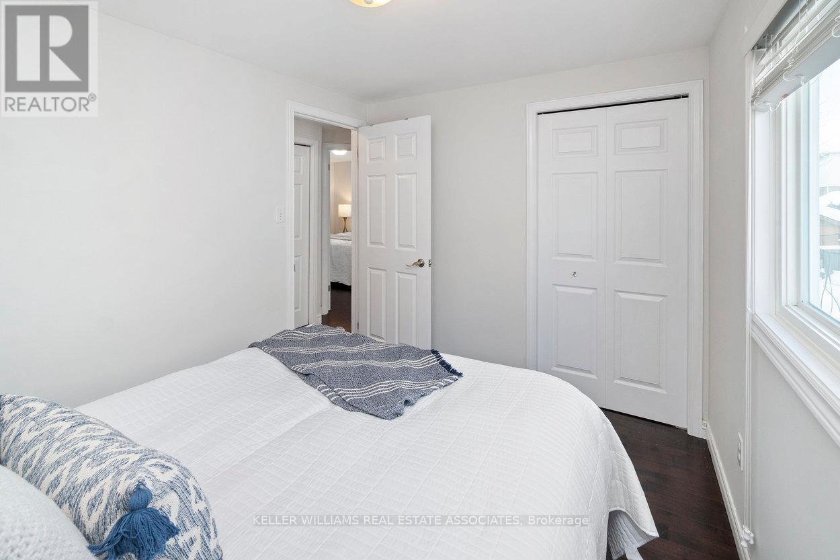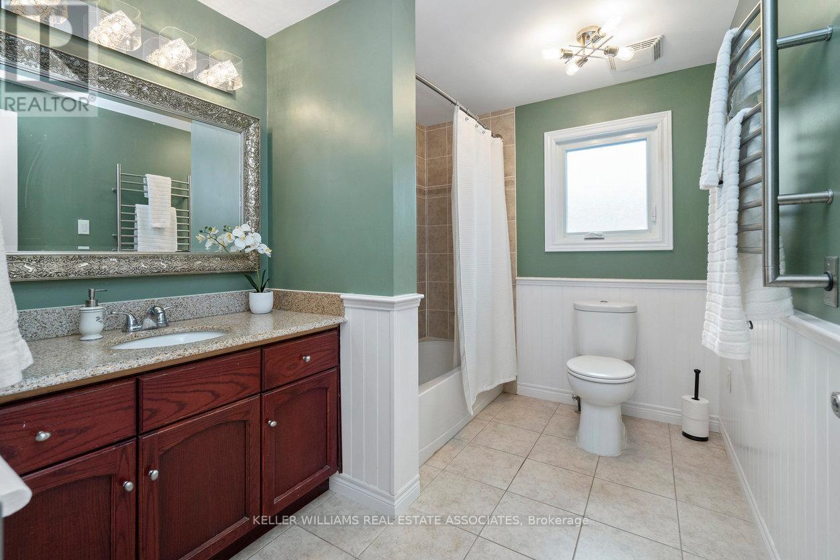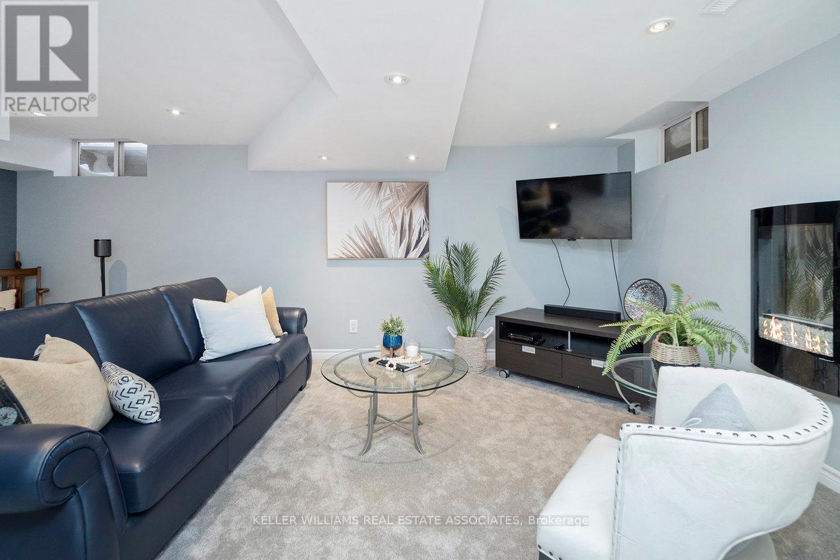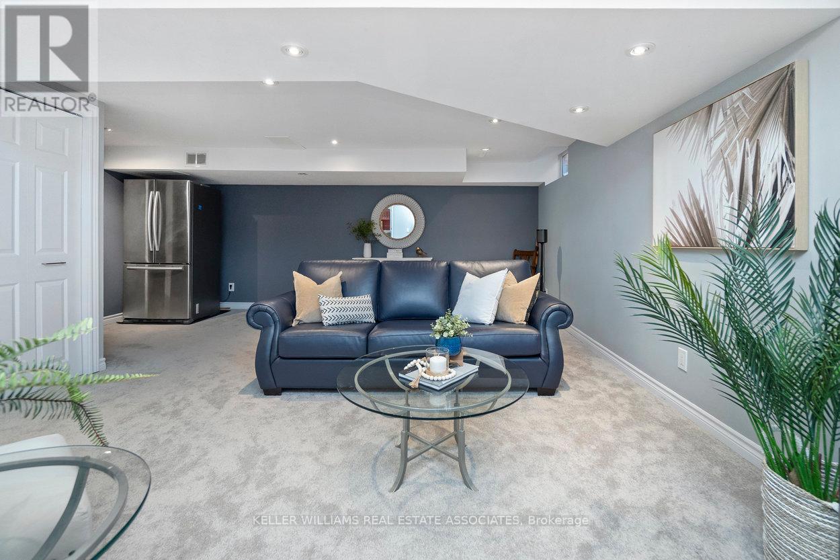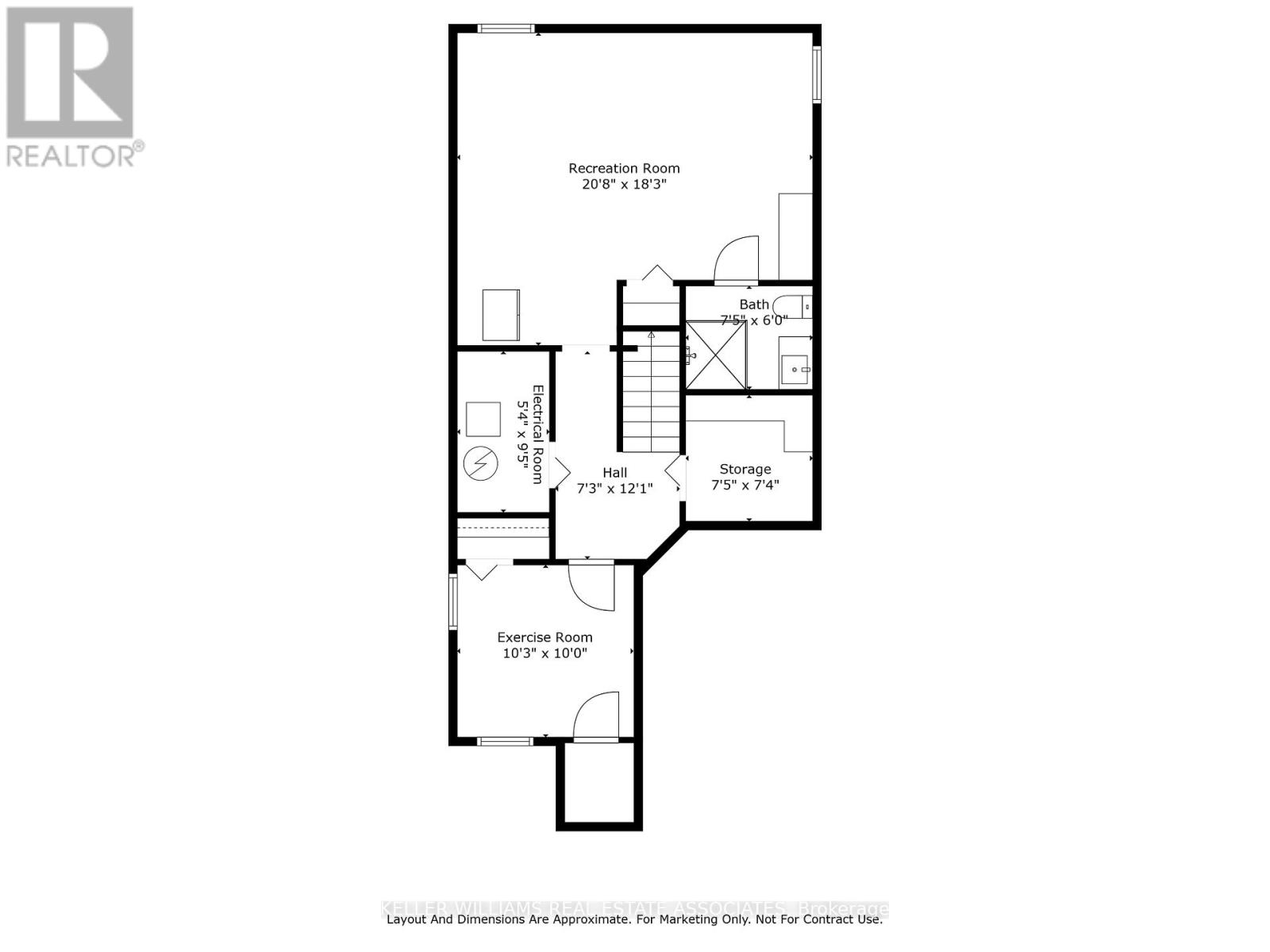23 Rachlin Drive Halton Hills, Ontario L7J 3A9
$899,000
This fantastic family home is completely finished from top to bottom and is bigger than it looks! Located on a quiet, family-friendly street in Acton, close to shopping, the GO Station, trails, parks and more. The main level features a large living/dining combination with beautiful hardwood floors, a bright living room, an office, a 3-piece bathroom and walk-in access from the garage. The eat-in kitchen, with built-in appliances and a ceramic floor, walks out to a beautifully landscaped, fenced-in yard with a stone patio and natural gas line for a BBQ. Upstairs, the home offers a master bedroom and two other good-sized bedrooms, along with a 4-piece bathroom. The lower level is totally finished with a fourth bedroom, a 3-piece bathroom, a huge rec room with above-grade windows and pot lights and offers even more space for relaxation and entertainment. (id:61852)
Property Details
| MLS® Number | W12161636 |
| Property Type | Single Family |
| Community Name | 1045 - AC Acton |
| AmenitiesNearBy | Schools |
| CommunityFeatures | Community Centre |
| ParkingSpaceTotal | 5 |
Building
| BathroomTotal | 3 |
| BedroomsAboveGround | 3 |
| BedroomsBelowGround | 1 |
| BedroomsTotal | 4 |
| Amenities | Fireplace(s) |
| Appliances | Water Softener, Water Heater, Water Purifier, Dishwasher, Dryer, Microwave, Hood Fan, Stove, Washer, Water Treatment, Window Coverings, Refrigerator |
| BasementDevelopment | Finished |
| BasementType | N/a (finished) |
| ConstructionStyleAttachment | Detached |
| ConstructionStyleSplitLevel | Backsplit |
| CoolingType | Central Air Conditioning |
| ExteriorFinish | Brick |
| FireplacePresent | Yes |
| FlooringType | Hardwood, Ceramic |
| FoundationType | Concrete |
| HalfBathTotal | 1 |
| HeatingFuel | Natural Gas |
| HeatingType | Forced Air |
| SizeInterior | 1100 - 1500 Sqft |
| Type | House |
| UtilityWater | Municipal Water |
Parking
| Attached Garage | |
| Garage |
Land
| Acreage | No |
| FenceType | Fenced Yard |
| LandAmenities | Schools |
| Sewer | Sanitary Sewer |
| SizeDepth | 114 Ft ,9 In |
| SizeFrontage | 30 Ft ,2 In |
| SizeIrregular | 30.2 X 114.8 Ft |
| SizeTotalText | 30.2 X 114.8 Ft |
Rooms
| Level | Type | Length | Width | Dimensions |
|---|---|---|---|---|
| Second Level | Primary Bedroom | 2.93 m | 3.29 m | 2.93 m x 3.29 m |
| Second Level | Bedroom 2 | 3.26 m | 3.53 m | 3.26 m x 3.53 m |
| Second Level | Bedroom 3 | 2.26 m | 3.19 m | 2.26 m x 3.19 m |
| Basement | Recreational, Games Room | 6.3 m | 5.55 m | 6.3 m x 5.55 m |
| Basement | Bedroom 4 | 3.13 m | 3.06 m | 3.13 m x 3.06 m |
| Main Level | Living Room | 3.14 m | 5.44 m | 3.14 m x 5.44 m |
| Main Level | Dining Room | 2.83 m | 2.67 m | 2.83 m x 2.67 m |
| Main Level | Kitchen | 4.93 m | 4.39 m | 4.93 m x 4.39 m |
| Main Level | Office | 2.35 m | 3.75 m | 2.35 m x 3.75 m |
https://www.realtor.ca/real-estate/28342621/23-rachlin-drive-halton-hills-ac-acton-1045-ac-acton
Interested?
Contact us for more information
Elaine Jones
Salesperson
7145 West Credit Ave B1 #100
Mississauga, Ontario L5N 6J7


