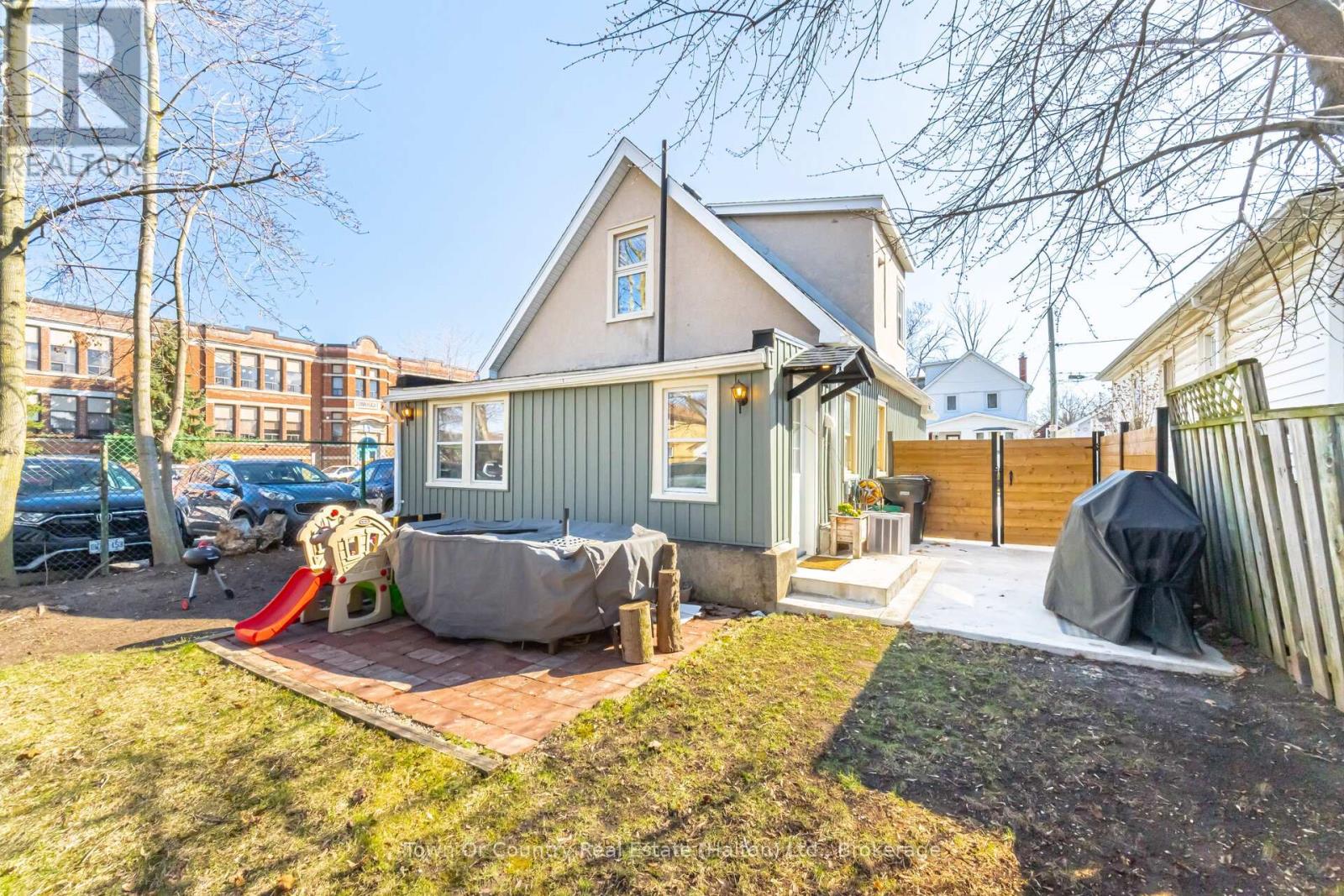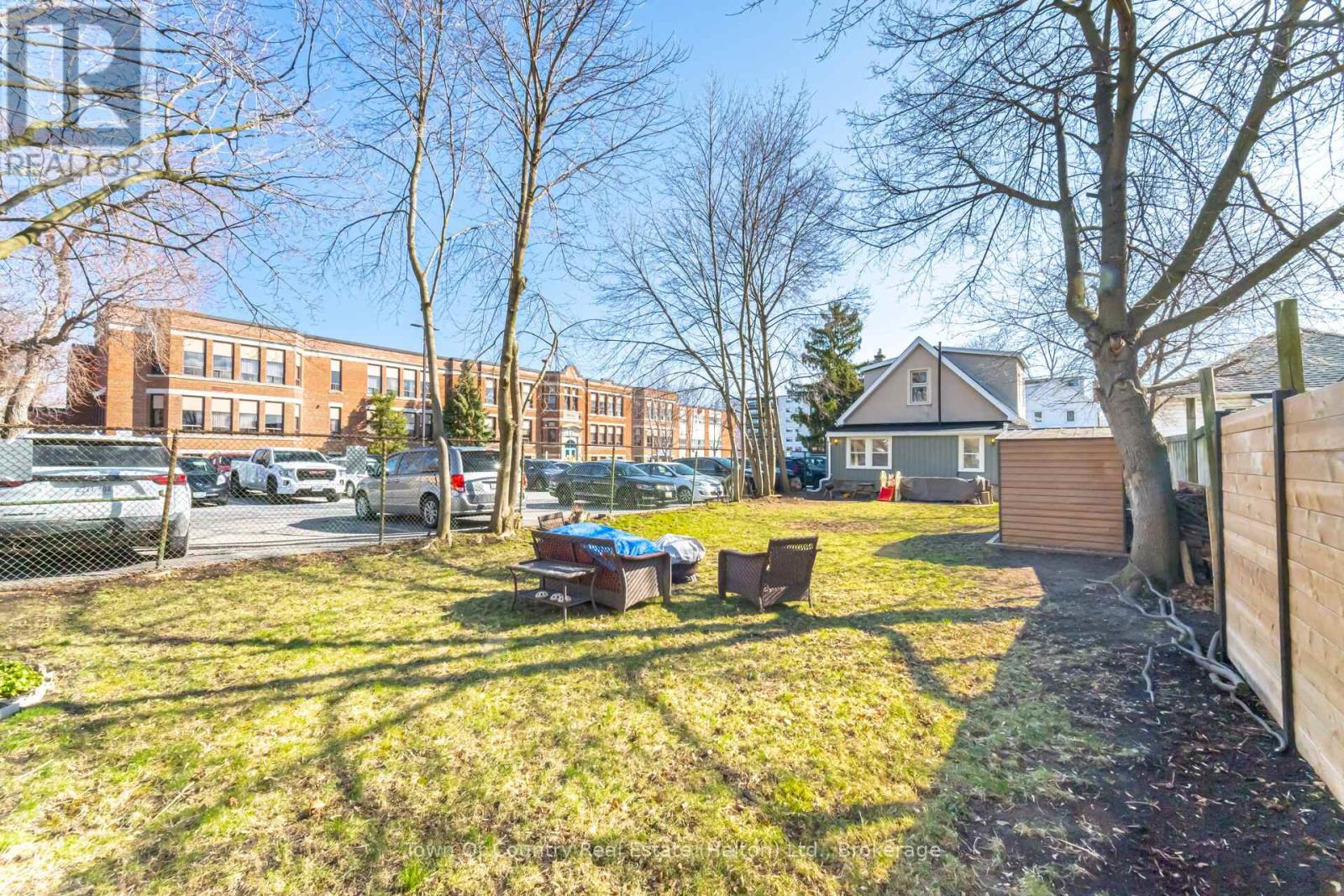23 Prince Street St. Catharines, Ontario L2R 3X6
$520,000
Welcome to 23 Prince Street, your new dream home! Beautifully decorated in modern farmhouse style, this bright, charming home is perfect for first-time home buyers, young families, single professionals, and young-at-heart seniors looking to right-size their nest. The main floor features a separate dining room with bay window, perfect for entertaining. The heart of this home is the open-concept kitchen/living room, with classic white cabinetry, quartz countertops, contemporary lighting, and windows on both sides flooding the space with light. A generously sized laundry room/mudroom is conveniently located off the kitchen and offers access to the large, beautiful backyard surrounded by mature trees whether you're a kid or a kid-at-heart, there's plenty of space to play. A rarity in homes of this vintage, 23 Prince features two 4-piece bathrooms on the main and second floors. The upper floor is home to three tidy, bright bedrooms. Basement is partial and unfinished; very dry. Perfect for storage. Renovated in 2021, improvements by seller include: upgraded kitchen light fixture (2021), new poured concrete drive (2022), new shed with concrete pad (2022), new fence panels (2023), new vinyl siding (2024), laundry room pot lights (2024), exterior (back) lights (2024), and new bay window + laundry room exterior window sills (2025). Conveniently located at the end of a cul-de-sac siding onto Connaught Public School, this home is steps from walking trails and green spaces, schools, shopping, recreation, and amenities, with easy access to the highway. (id:61852)
Property Details
| MLS® Number | X12062775 |
| Property Type | Single Family |
| Community Name | 450 - E. Chester |
| AmenitiesNearBy | Park, Place Of Worship, Schools |
| EquipmentType | None |
| Features | Cul-de-sac, Carpet Free |
| ParkingSpaceTotal | 2 |
| RentalEquipmentType | None |
| Structure | Shed |
Building
| BathroomTotal | 2 |
| BedroomsAboveGround | 3 |
| BedroomsTotal | 3 |
| Age | 100+ Years |
| Appliances | Water Heater, Dishwasher, Dryer, Microwave, Stove, Washer, Window Coverings, Refrigerator |
| BasementDevelopment | Unfinished |
| BasementType | Partial (unfinished) |
| ConstructionStyleAttachment | Detached |
| CoolingType | Central Air Conditioning |
| ExteriorFinish | Vinyl Siding, Stucco |
| FireProtection | Smoke Detectors |
| FoundationType | Block, Concrete |
| HeatingFuel | Natural Gas |
| HeatingType | Forced Air |
| StoriesTotal | 2 |
| SizeInterior | 1100 - 1500 Sqft |
| Type | House |
| UtilityWater | Municipal Water |
Parking
| No Garage |
Land
| Acreage | No |
| FenceType | Fenced Yard |
| LandAmenities | Park, Place Of Worship, Schools |
| Sewer | Sanitary Sewer |
| SizeDepth | 128 Ft |
| SizeFrontage | 33 Ft |
| SizeIrregular | 33 X 128 Ft |
| SizeTotalText | 33 X 128 Ft|under 1/2 Acre |
| ZoningDescription | R2 |
Rooms
| Level | Type | Length | Width | Dimensions |
|---|---|---|---|---|
| Second Level | Primary Bedroom | 3.02 m | 3.59 m | 3.02 m x 3.59 m |
| Second Level | Bedroom 2 | 2.69 m | 3.56 m | 2.69 m x 3.56 m |
| Second Level | Bedroom 3 | 3.04 m | 2.25 m | 3.04 m x 2.25 m |
| Second Level | Bathroom | 2.21 m | 1.89 m | 2.21 m x 1.89 m |
| Main Level | Foyer | 1.19 m | 2.16 m | 1.19 m x 2.16 m |
| Main Level | Dining Room | 3.93 m | 3.26 m | 3.93 m x 3.26 m |
| Main Level | Kitchen | 4.97 m | 3.11 m | 4.97 m x 3.11 m |
| Main Level | Living Room | 4.17 m | 3.03 m | 4.17 m x 3.03 m |
| Main Level | Laundry Room | 2.11 m | 6.13 m | 2.11 m x 6.13 m |
| Main Level | Bathroom | 2.93 m | 1.52 m | 2.93 m x 1.52 m |
Utilities
| Cable | Available |
| Sewer | Installed |
https://www.realtor.ca/real-estate/28122256/23-prince-street-st-catharines-e-chester-450-e-chester
Interested?
Contact us for more information
April Kilfoyle
Salesperson
218 Main St E
Milton, Ontario L9T 1N8









































