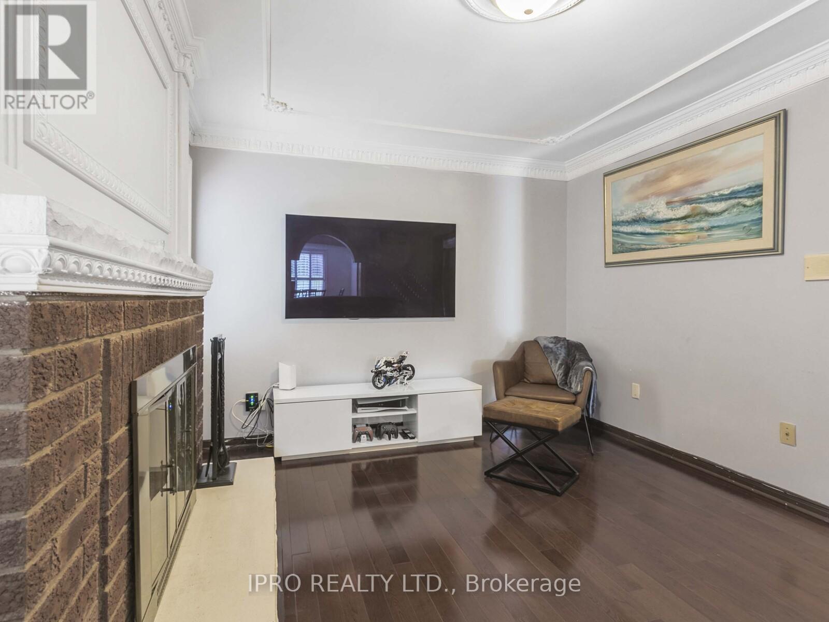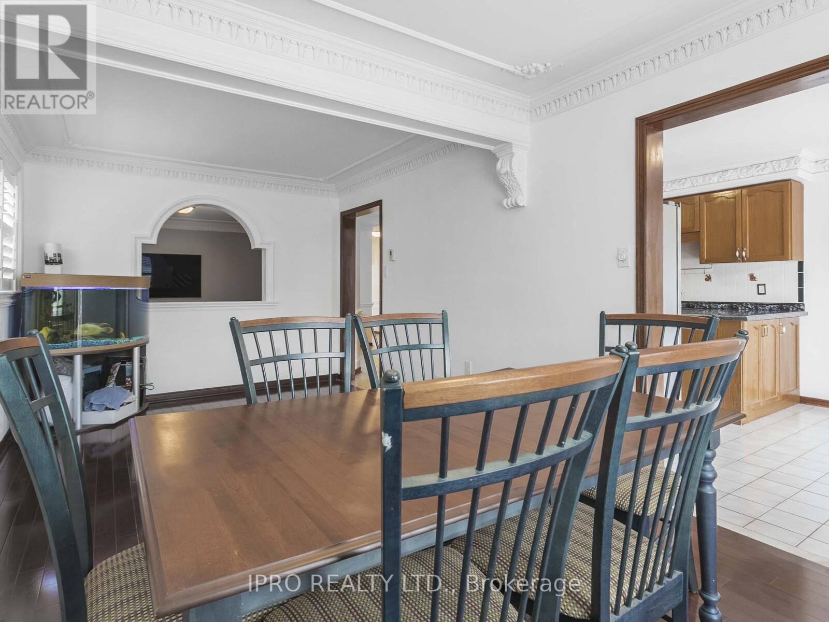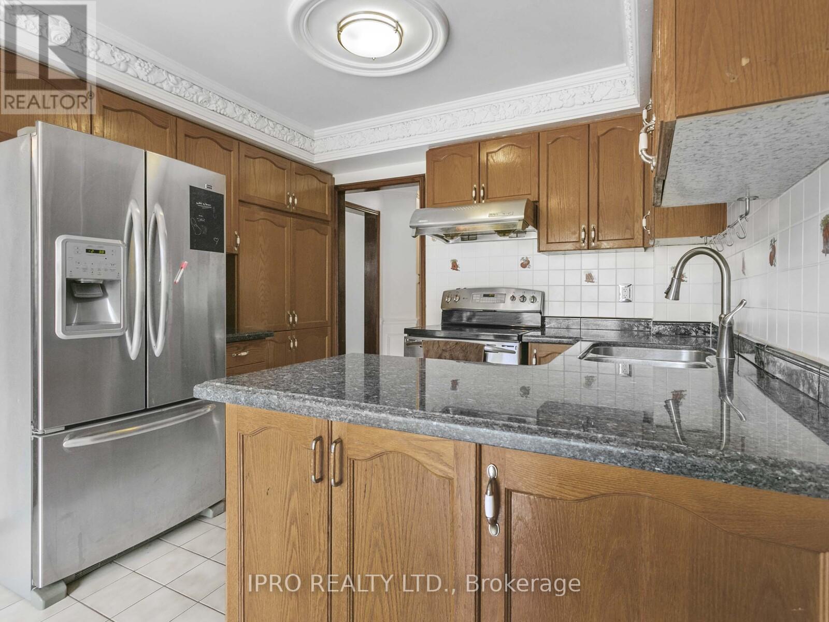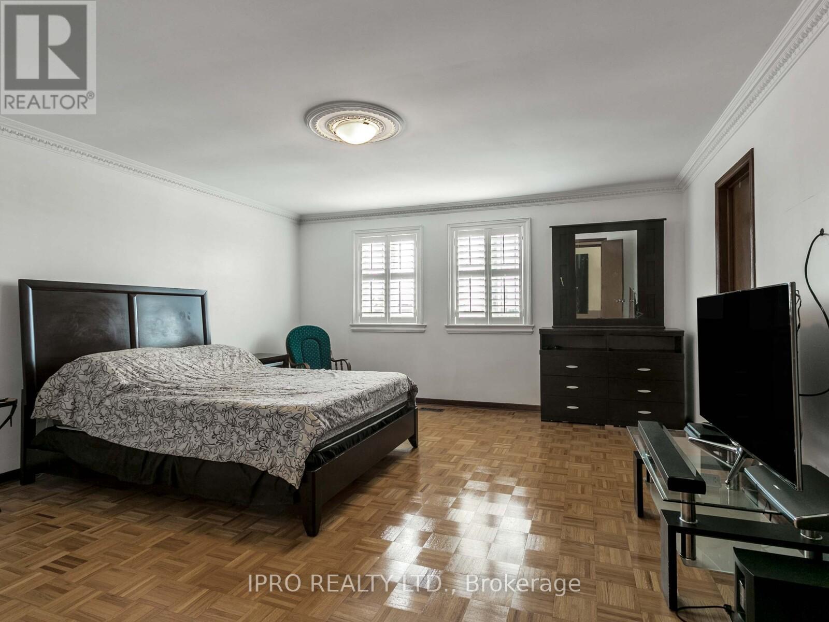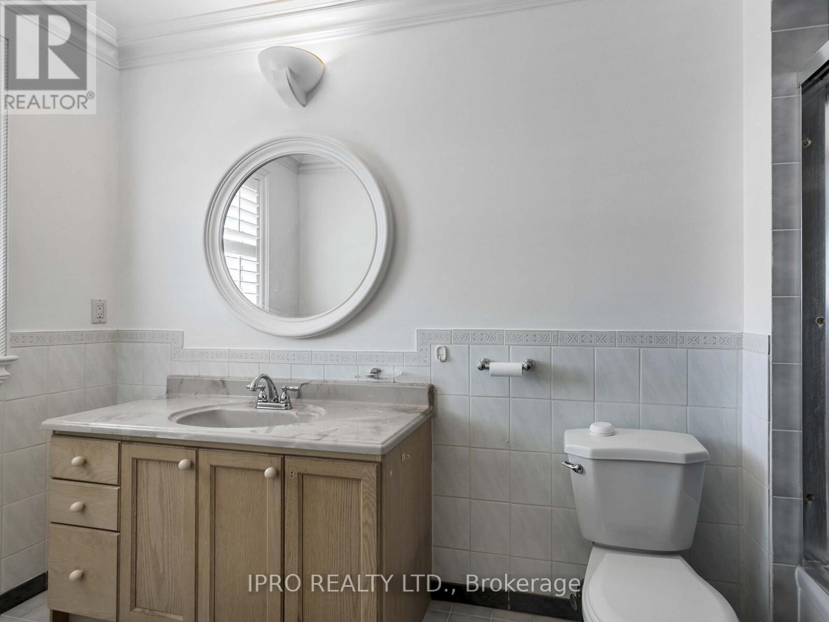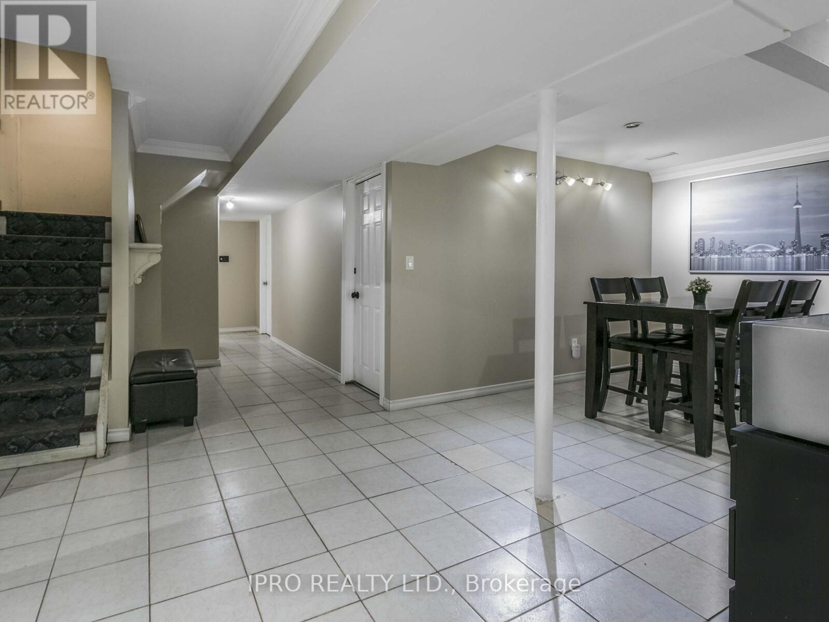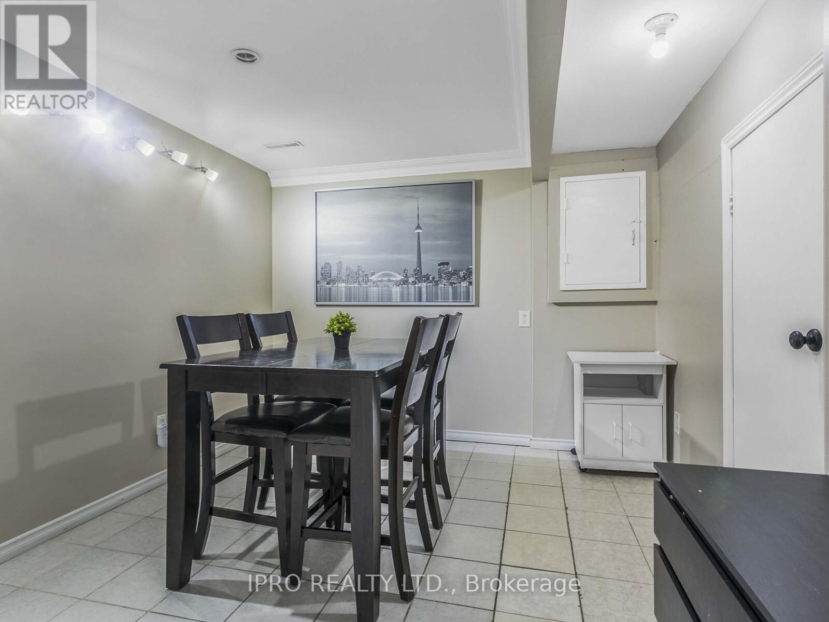23 Pennsylvania Avenue Brampton, Ontario L6Y 4N8
$999,000
** Ravine Lot **Beautiful open-concept detached home backing onto a peaceful ravine ,no houses behind-Features 3 spacious bedrooms upstairs and a separate entrance to a large open concept 2-bedroom basement apartment, ideal for rental income or in-law suite. Sauna in the basement. Includes separate living and family rooms, a large deck, and plenty of natural light. Located on a good-sized lot in a quiet, family-friendly neighbourhood.Close to Shopping, Transit, School, Sheridan College, Highways 401/407/410. (id:61852)
Property Details
| MLS® Number | W12192715 |
| Property Type | Single Family |
| Community Name | Fletcher's Creek South |
| AmenitiesNearBy | Hospital, Park, Public Transit, Schools |
| Features | Carpet Free |
| ParkingSpaceTotal | 6 |
Building
| BathroomTotal | 4 |
| BedroomsAboveGround | 3 |
| BedroomsBelowGround | 2 |
| BedroomsTotal | 5 |
| Appliances | Dishwasher, Dryer, Garage Door Opener, Microwave, Stove, Washer, Window Coverings, Two Refrigerators |
| BasementDevelopment | Finished |
| BasementFeatures | Separate Entrance |
| BasementType | N/a (finished) |
| ConstructionStyleAttachment | Detached |
| CoolingType | Central Air Conditioning |
| ExteriorFinish | Brick |
| FireplacePresent | Yes |
| FlooringType | Ceramic, Hardwood, Parquet, Vinyl |
| FoundationType | Brick |
| HalfBathTotal | 1 |
| HeatingFuel | Natural Gas |
| HeatingType | Forced Air |
| StoriesTotal | 2 |
| SizeInterior | 1500 - 2000 Sqft |
| Type | House |
| UtilityWater | Municipal Water, Unknown |
Parking
| Attached Garage | |
| Garage |
Land
| Acreage | No |
| FenceType | Fenced Yard |
| LandAmenities | Hospital, Park, Public Transit, Schools |
| Sewer | Sanitary Sewer |
| SizeDepth | 109 Ft ,10 In |
| SizeFrontage | 30 Ft |
| SizeIrregular | 30 X 109.9 Ft |
| SizeTotalText | 30 X 109.9 Ft |
| ZoningDescription | Res |
Rooms
| Level | Type | Length | Width | Dimensions |
|---|---|---|---|---|
| Second Level | Primary Bedroom | 5.03 m | 4.3 m | 5.03 m x 4.3 m |
| Second Level | Bedroom 2 | 4.82 m | 2.9 m | 4.82 m x 2.9 m |
| Second Level | Bedroom 3 | 3.45 m | 3.08 m | 3.45 m x 3.08 m |
| Lower Level | Office | 1.83 m | 2.02 m | 1.83 m x 2.02 m |
| Lower Level | Bedroom | 3.66 m | 3.32 m | 3.66 m x 3.32 m |
| Lower Level | Recreational, Games Room | 5.58 m | 3.3 m | 5.58 m x 3.3 m |
| Main Level | Living Room | 3.85 m | 3.05 m | 3.85 m x 3.05 m |
| Main Level | Dining Room | 3.05 m | 2.44 m | 3.05 m x 2.44 m |
| Main Level | Family Room | 4 m | 3.08 m | 4 m x 3.08 m |
| Main Level | Kitchen | 4.85 m | 3.14 m | 4.85 m x 3.14 m |
Utilities
| Cable | Installed |
| Electricity | Installed |
| Sewer | Installed |
Interested?
Contact us for more information
Bill Saini
Broker
55 City Centre Drive #503
Mississauga, Ontario L5B 1M3







