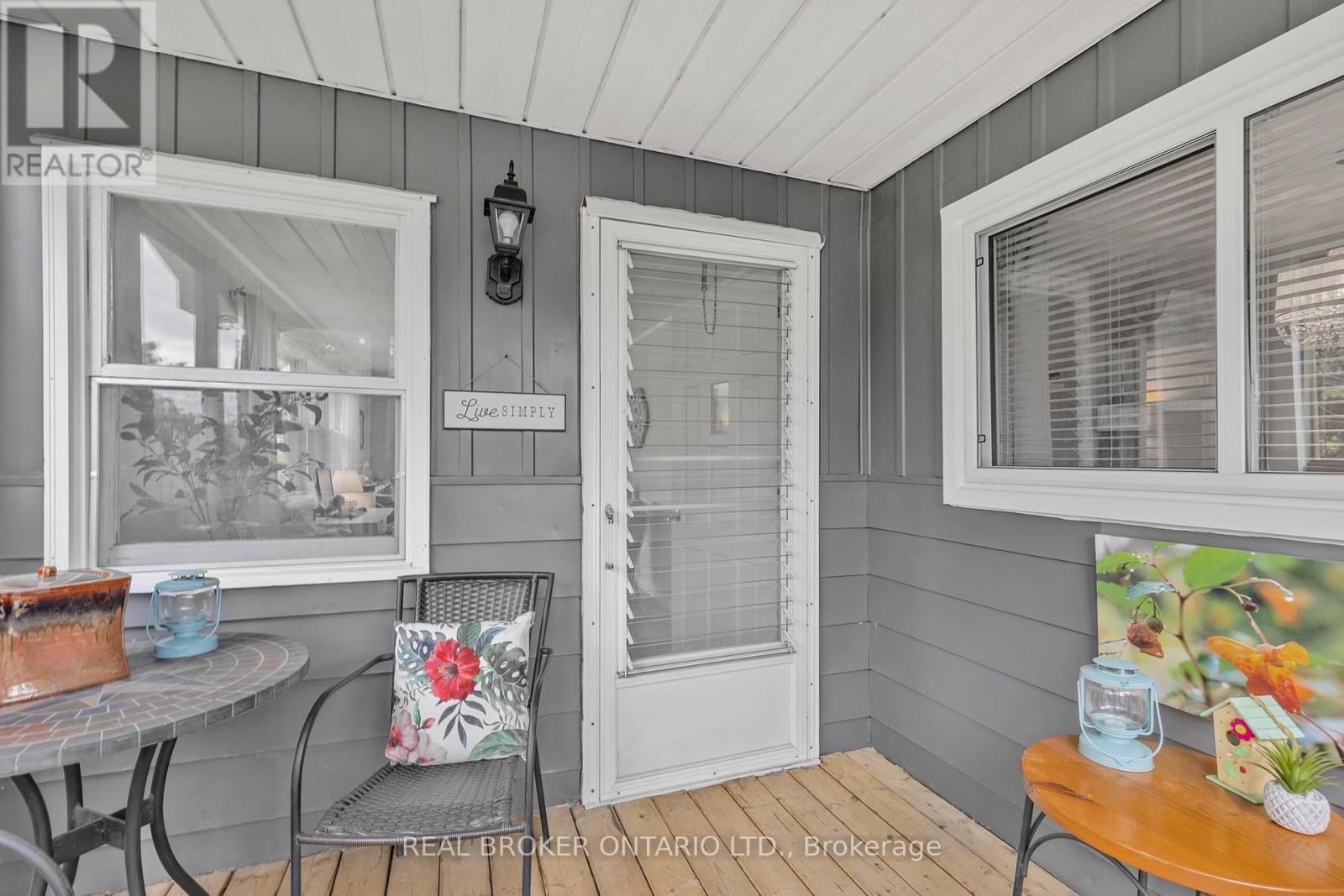23 Owen Road Oro-Medonte, Ontario L0L 1T0
$619,900
*OVERVIEW* Charming Bungalow Located In A Great Neighbourhood of Oro-Medonte. Just Minutes To Barrie or Orillia and Only a 200 meter Walk To Lake Simcoe Including Access To Two Public Beaches. *INTERIOR* Open Concept Main Living Space, A Large, Bright Winterized Sunroom That Can Be Used As An Additional Bedroom Or Sitting Room. Spacious Entryway/Mudroom, Separate Laundry Area with Storage, Updated Kitchen and Bathroom. Freshly Painted Throughout. *EXTERIOR*Fully Fenced Yard With A Bonus Screened-In Porch, Beautiful Perennial Gardens. A Low-Maintenance Outdoor Space to Relax and Enjoy the Peaceful Neighbourhood. *NOTEABLES *Updated Kitchen & Bath (2018), Most windows replaced (2018), Fresh Paint (2023), Fully Fenced Yard, Septic Bed Replaced (2017), Water Softener and UV Filtration System. Steps To Lake Simcoe and Move in Ready. (id:61852)
Property Details
| MLS® Number | S12270035 |
| Property Type | Single Family |
| Community Name | Hawkestone |
| AmenitiesNearBy | Beach, Park |
| CommunityFeatures | School Bus |
| EquipmentType | Water Heater - Gas, Water Heater |
| Features | Irregular Lot Size, Carpet Free |
| ParkingSpaceTotal | 3 |
| RentalEquipmentType | Water Heater - Gas, Water Heater |
| Structure | Porch |
Building
| BathroomTotal | 1 |
| BedroomsAboveGround | 2 |
| BedroomsTotal | 2 |
| Appliances | Water Treatment, Water Softener, Dryer, Stove, Washer, Refrigerator |
| ArchitecturalStyle | Bungalow |
| BasementDevelopment | Unfinished |
| BasementType | Crawl Space (unfinished) |
| ConstructionStyleAttachment | Detached |
| CoolingType | Window Air Conditioner |
| ExteriorFinish | Wood |
| FoundationType | Block |
| HeatingFuel | Natural Gas |
| HeatingType | Forced Air |
| StoriesTotal | 1 |
| SizeInterior | 1100 - 1500 Sqft |
| Type | House |
Parking
| No Garage |
Land
| Acreage | No |
| FenceType | Fenced Yard |
| LandAmenities | Beach, Park |
| LandscapeFeatures | Landscaped |
| Sewer | Septic System |
| SizeDepth | 92 Ft ,3 In |
| SizeFrontage | 100 Ft |
| SizeIrregular | 100 X 92.3 Ft ; Irreg |
| SizeTotalText | 100 X 92.3 Ft ; Irreg |
| ZoningDescription | Res |
Rooms
| Level | Type | Length | Width | Dimensions |
|---|---|---|---|---|
| Main Level | Kitchen | 2.85 m | 3.18 m | 2.85 m x 3.18 m |
| Main Level | Living Room | 4.59 m | 4.52 m | 4.59 m x 4.52 m |
| Main Level | Dining Room | 3.73 m | 2.82 m | 3.73 m x 2.82 m |
| Main Level | Primary Bedroom | 7.24 m | 2.85 m | 7.24 m x 2.85 m |
| Main Level | Bedroom | 3.43 m | 2.45 m | 3.43 m x 2.45 m |
| Main Level | Bedroom | 2.71 m | 3.64 m | 2.71 m x 3.64 m |
| Main Level | Bathroom | 2.44 m | 2.08 m | 2.44 m x 2.08 m |
| Main Level | Laundry Room | 2.44 m | 1.73 m | 2.44 m x 1.73 m |
| Main Level | Sunroom | 2.85 m | 2.65 m | 2.85 m x 2.65 m |
Utilities
| Cable | Installed |
| Electricity | Installed |
https://www.realtor.ca/real-estate/28574082/23-owen-road-oro-medonte-hawkestone-hawkestone
Interested?
Contact us for more information
Craig Strachan
Salesperson
130 King St W Unit 1900h, 106631
Toronto, Ontario M5X 1E3
Sean Wilkinson
Salesperson
130 King St W Unit 1900b
Toronto, Ontario M5X 1E3

































