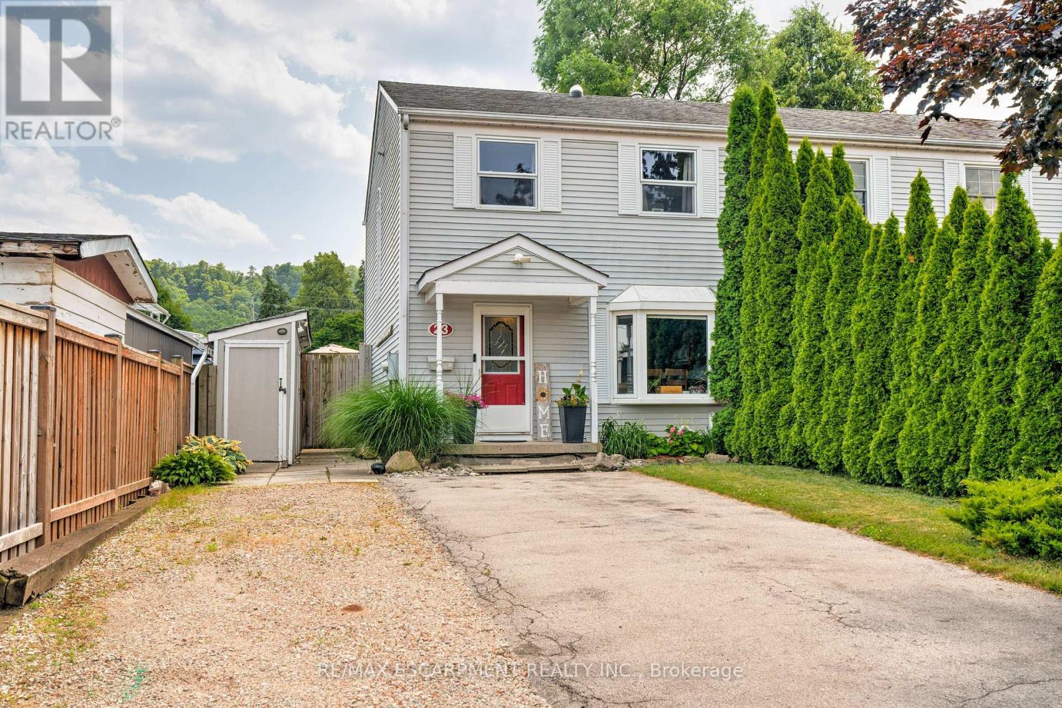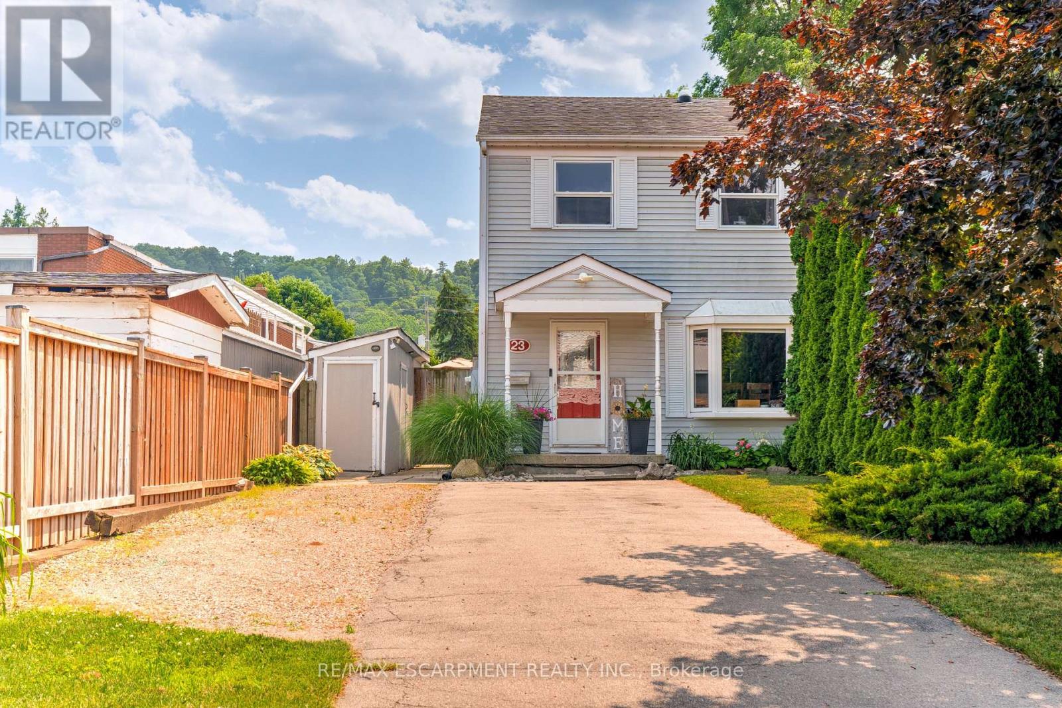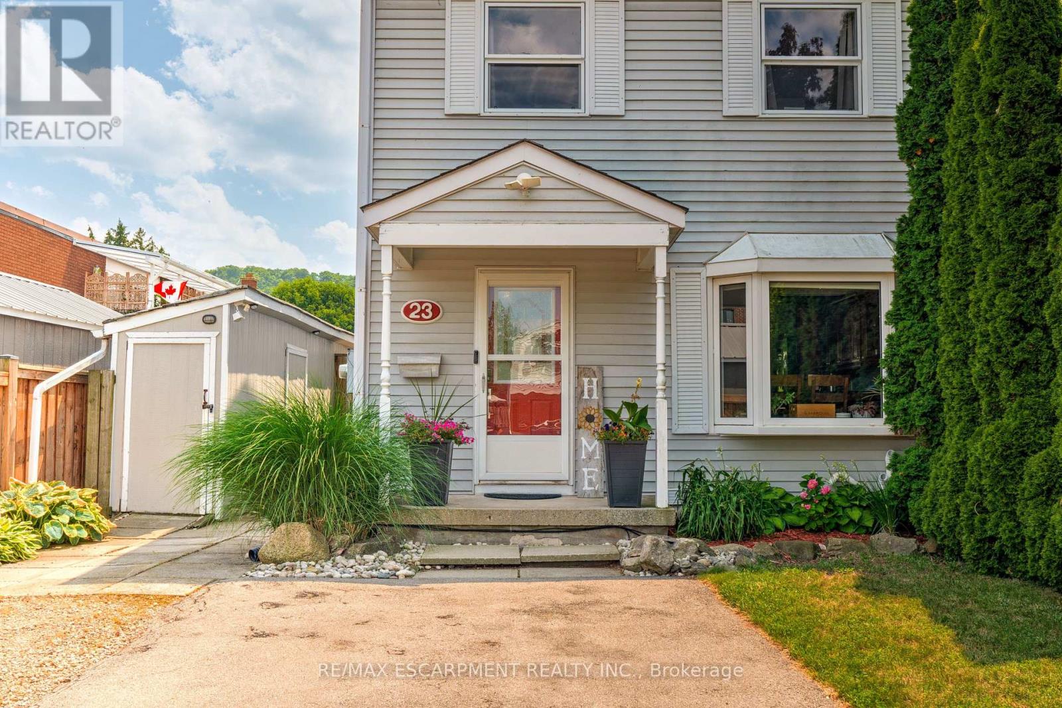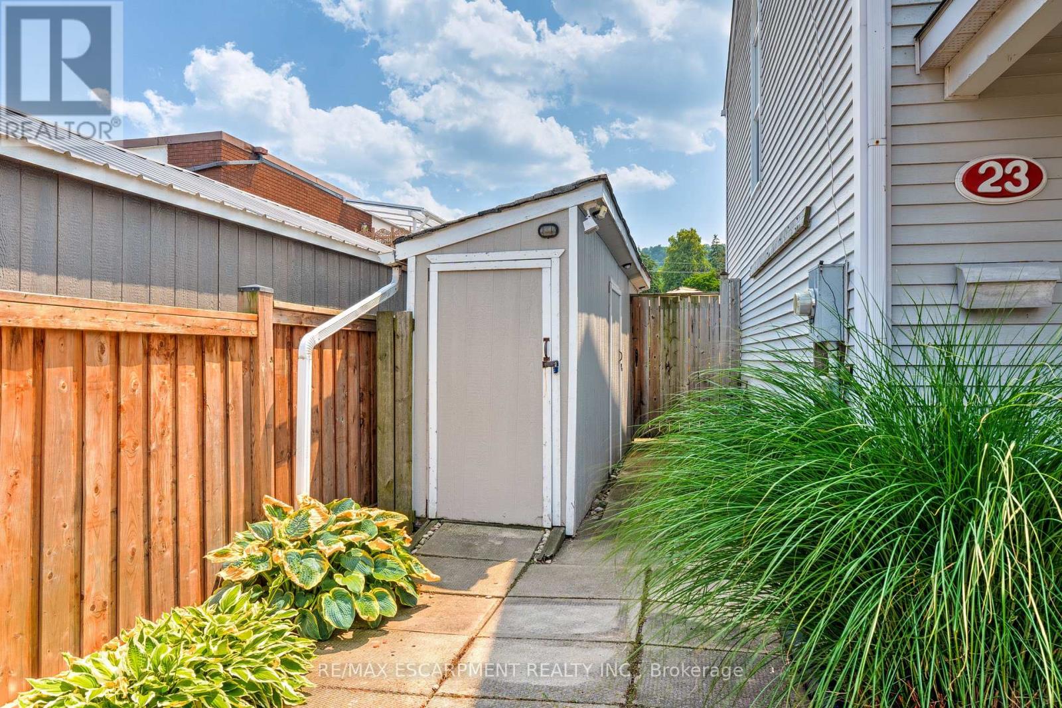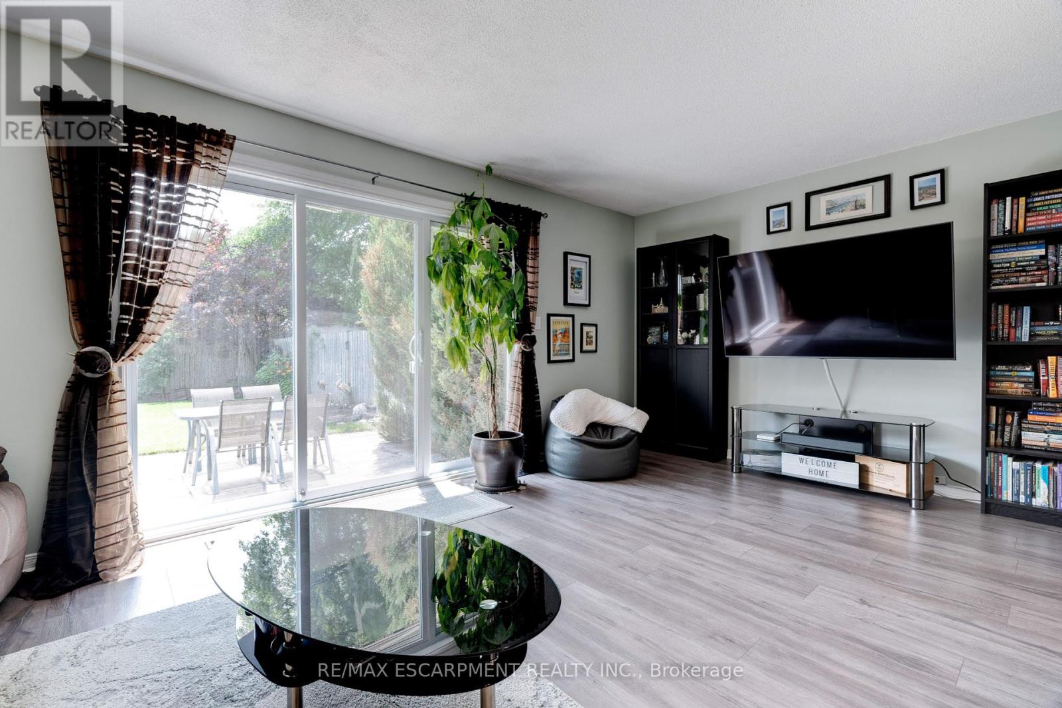23 Niagara Street Grimsby, Ontario L3M 5J4
$599,000
Welcome to 23 Niagara StreetA stunning freehold, end-unit townhome perfectly situated on a quiet street in the heart of Grimsby, and offering exceptional privacy with only one adjoining neighbor. Spanning over 1,200 square feet, this 3-bedroom, 2-bathroom home features a functional floorplan tailored for modern living. The eat-in kitchen is equipped with upgraded stainless steel appliances and ample cabinetry, while the bright living room seamlessly connects to a fully fenced, expansive backyard with lush landscaping via oversized, sliding doors. The second floor hosts a spacious primary bedroom with large closets, complemented by two additional generously sized bedrooms and a well-appointed 4-piece bathroom. A fully finished basement provides extra living space, complete with a 3-piece bathroom and convenient laundry room. Recent upgrades including furnace (2019), air conditioning (2019), and energy-efficient windows and sliding door (2023), ensure both comfort and energy efficiency. Outside, a private, double-wide driveway accommodates up to 5 cars, and the large, beautifully landscaped yard is perfect for families or pets. Located just minutes from excellent schools, highway access, and vibrant downtown Grimsby, this move-in-ready home blends suburban tranquility with urban convenience. Dont miss your chance to own this upgraded Grimsby gem! (id:61852)
Open House
This property has open houses!
2:00 pm
Ends at:4:00 pm
Property Details
| MLS® Number | X12262521 |
| Property Type | Single Family |
| Community Name | 540 - Grimsby Beach |
| AmenitiesNearBy | Hospital, Park, Schools |
| ParkingSpaceTotal | 5 |
| Structure | Patio(s), Shed |
Building
| BathroomTotal | 2 |
| BedroomsAboveGround | 3 |
| BedroomsTotal | 3 |
| Age | 31 To 50 Years |
| Appliances | Window Coverings |
| BasementType | Full |
| ConstructionStyleAttachment | Attached |
| CoolingType | Central Air Conditioning |
| ExteriorFinish | Vinyl Siding |
| FoundationType | Concrete |
| HeatingFuel | Natural Gas |
| HeatingType | Forced Air |
| StoriesTotal | 2 |
| SizeInterior | 1100 - 1500 Sqft |
| Type | Row / Townhouse |
| UtilityWater | Municipal Water |
Parking
| No Garage |
Land
| Acreage | No |
| FenceType | Fenced Yard |
| LandAmenities | Hospital, Park, Schools |
| LandscapeFeatures | Landscaped |
| Sewer | Sanitary Sewer |
| SizeDepth | 130 Ft ,2 In |
| SizeFrontage | 31 Ft ,9 In |
| SizeIrregular | 31.8 X 130.2 Ft |
| SizeTotalText | 31.8 X 130.2 Ft |
| ZoningDescription | R2 |
Rooms
| Level | Type | Length | Width | Dimensions |
|---|---|---|---|---|
| Second Level | Bedroom | 2.82 m | 2.95 m | 2.82 m x 2.95 m |
| Second Level | Bedroom | 2.84 m | 4.04 m | 2.84 m x 4.04 m |
| Second Level | Bedroom | 5.11 m | 3 m | 5.11 m x 3 m |
| Basement | Recreational, Games Room | 5.61 m | 3.2 m | 5.61 m x 3.2 m |
| Basement | Laundry Room | 3.56 m | 2.08 m | 3.56 m x 2.08 m |
| Basement | Utility Room | 3.56 m | 3 m | 3.56 m x 3 m |
| Main Level | Dining Room | 3.45 m | 2.44 m | 3.45 m x 2.44 m |
| Main Level | Kitchen | 2.72 m | 2.57 m | 2.72 m x 2.57 m |
| Main Level | Living Room | 5.82 m | 3.61 m | 5.82 m x 3.61 m |
Interested?
Contact us for more information
Olivia Rapson
Broker
502 Brant St #1a
Burlington, Ontario L7R 2G4
