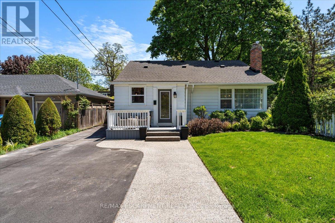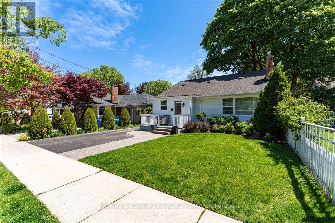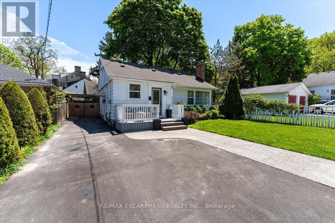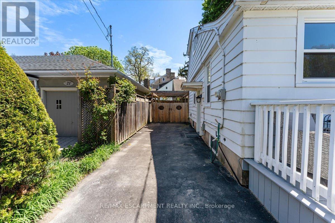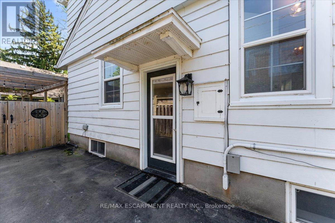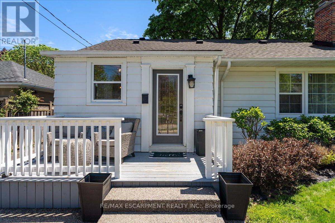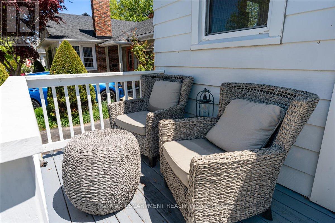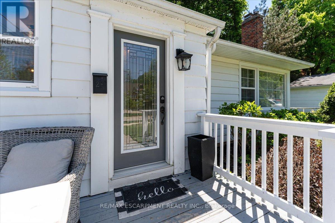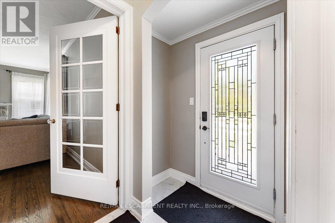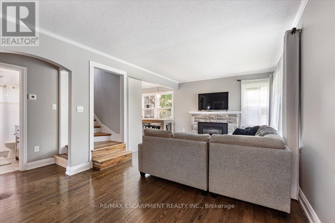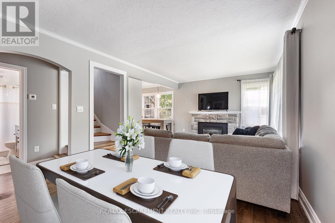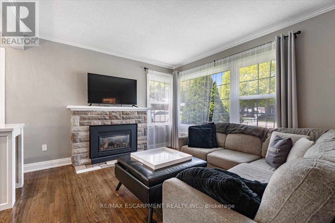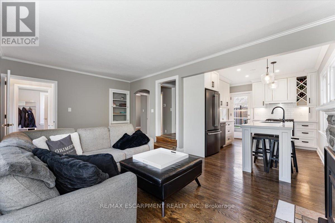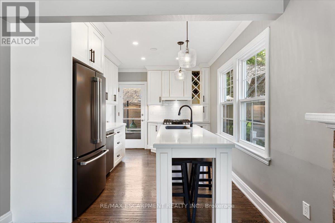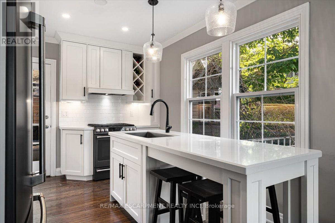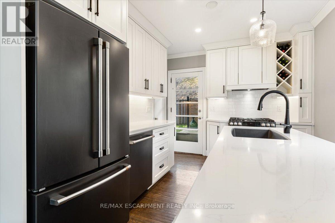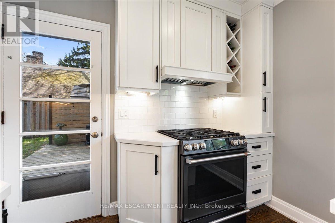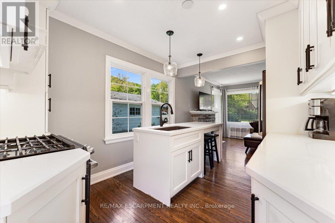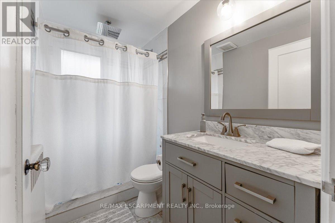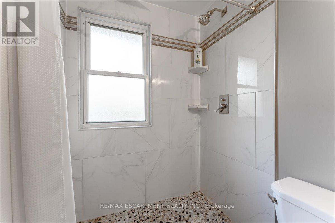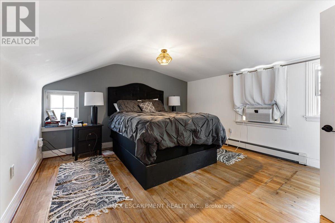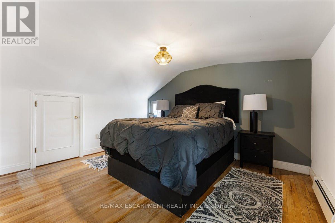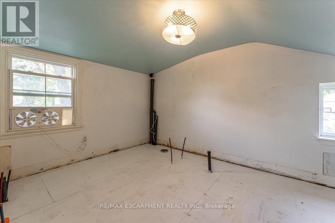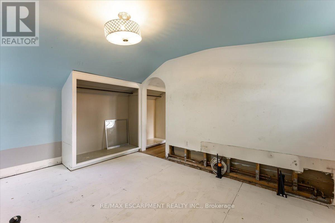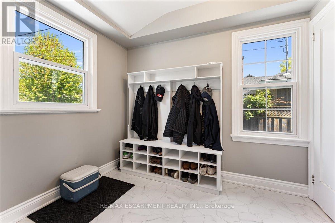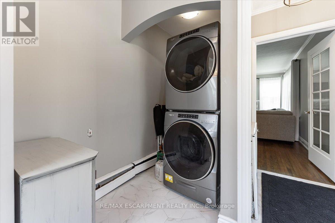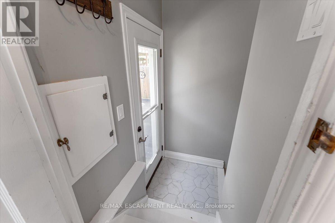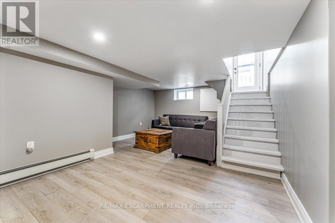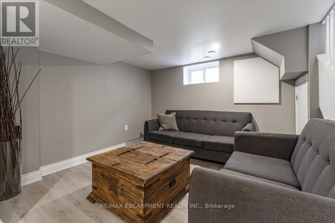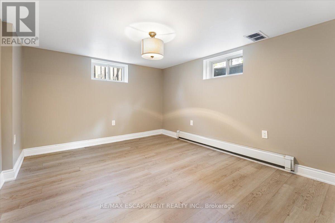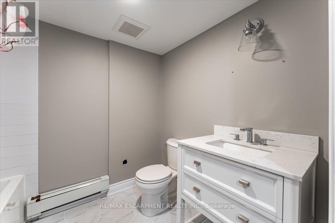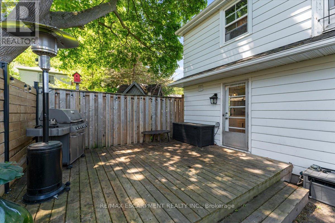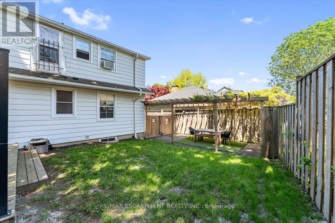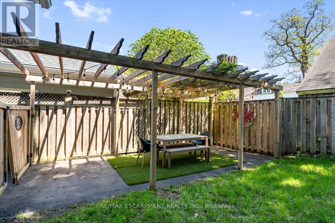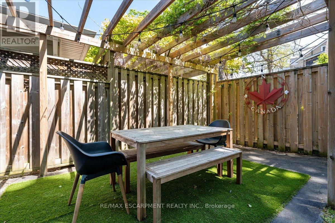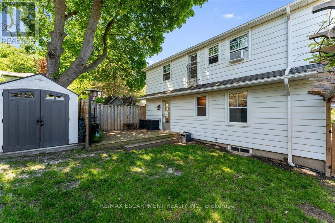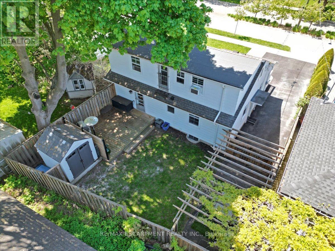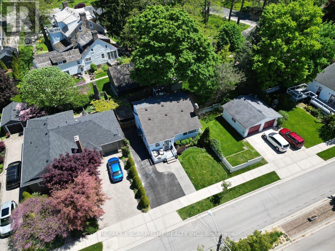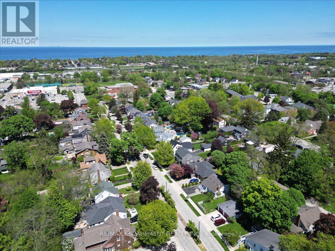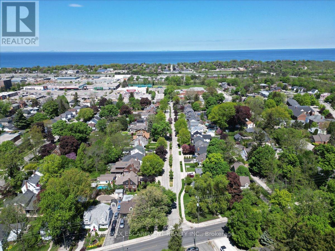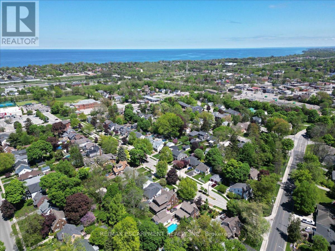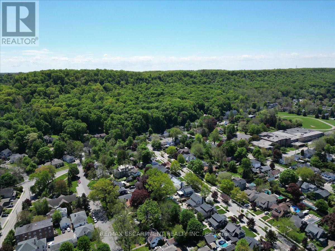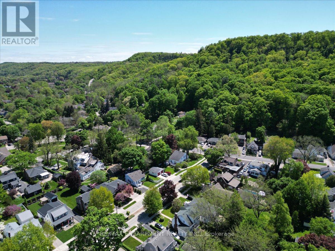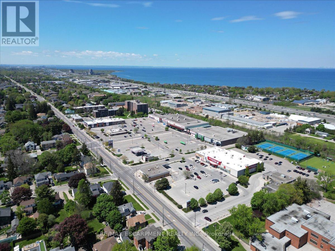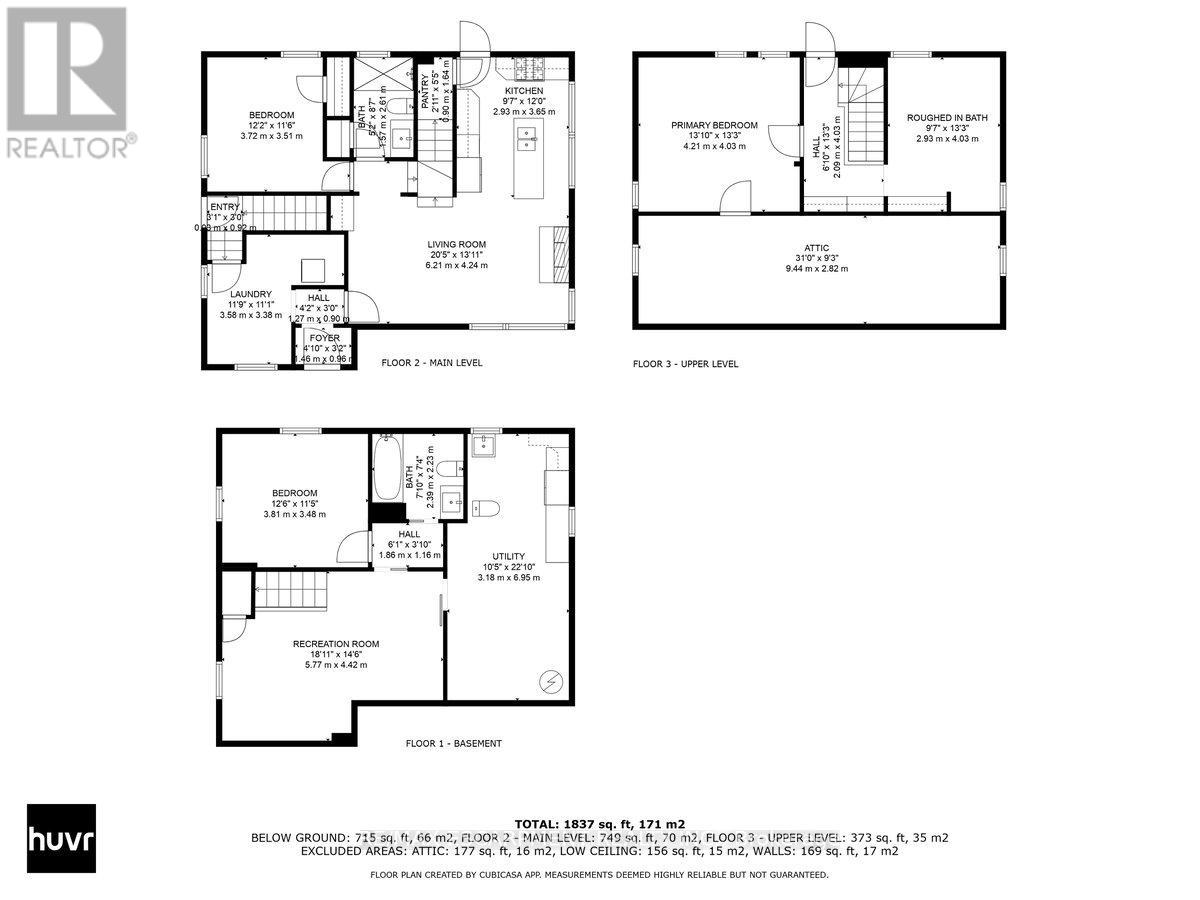23 Nelles Boulevard Grimsby, Ontario L3M 3P9
$739,000
Welcome to 23 Nelles Boulevard--where character meets convenience in the heart of Grimsby's most sought-after neighbourhood. This beautifully maintained 1.5-storey Shafer-built home offers a true 3-bedroom, 2-bathroom layout with living space thoughtfully spread across all three levels. Perfect for families, professionals, or downsizers, it blends timeless charm with modern updates. The main floor features hardwood flooring, a bright living room with a stone-framed gas fireplace and custom mantel, and a stylishly remodelled kitchen (2020) designed for both function and style. A well-sized bedroom and a 3-piece bath with a walk-in rainfall shower complete the level, along with the convenience of a new main-floor laundry (2024). Upstairs, the spacious primary retreat awaits with plenty of natural light and a roughed-in ensuite bathroom, ready for your personal touch. The finished lower level adds even more versatility with a third bedroom and 4-piece bath--ideal for guests, in-laws, or teens seeking their own space. Step outside to enjoy a private, fully fenced backyard featuring a deck, pergola, and wide access gates leading to the driveway and side entry--perfect for family living or entertaining. And the location couldn't be better--just steps from downtown Grimsby's shops, restaurants, schools, and parks, with quick access to the QEW for commuters. If you're looking for a home that combines character, functionality, and one of the best addresses in Grimsby, 23 Nelles Boulevard is a must-see (id:61852)
Property Details
| MLS® Number | X12160727 |
| Property Type | Single Family |
| Community Name | 541 - Grimsby West |
| AmenitiesNearBy | Park, Place Of Worship, Schools |
| EquipmentType | Water Heater |
| ParkingSpaceTotal | 2 |
| RentalEquipmentType | Water Heater |
| Structure | Deck |
Building
| BathroomTotal | 2 |
| BedroomsAboveGround | 2 |
| BedroomsBelowGround | 1 |
| BedroomsTotal | 3 |
| Age | 51 To 99 Years |
| Amenities | Fireplace(s) |
| Appliances | Water Meter, Dishwasher, Dryer, Stove, Washer, Refrigerator |
| BasementDevelopment | Partially Finished |
| BasementType | Full (partially Finished) |
| ConstructionStyleAttachment | Detached |
| CoolingType | Window Air Conditioner |
| ExteriorFinish | Vinyl Siding |
| FireplacePresent | Yes |
| FireplaceTotal | 1 |
| FoundationType | Poured Concrete |
| HeatingFuel | Natural Gas |
| HeatingType | Radiant Heat |
| StoriesTotal | 2 |
| SizeInterior | 1100 - 1500 Sqft |
| Type | House |
| UtilityWater | Municipal Water |
Parking
| No Garage |
Land
| Acreage | No |
| FenceType | Fenced Yard |
| LandAmenities | Park, Place Of Worship, Schools |
| LandscapeFeatures | Landscaped |
| Sewer | Sanitary Sewer |
| SizeDepth | 87 Ft |
| SizeFrontage | 45 Ft |
| SizeIrregular | 45 X 87 Ft ; 45.23 Ft X 89.80 Ft X 43.78 Ft X 84.68ft |
| SizeTotalText | 45 X 87 Ft ; 45.23 Ft X 89.80 Ft X 43.78 Ft X 84.68ft|under 1/2 Acre |
| ZoningDescription | Rd3.25 |
Rooms
| Level | Type | Length | Width | Dimensions |
|---|---|---|---|---|
| Second Level | Bedroom | 3.92 m | 4.14 m | 3.92 m x 4.14 m |
| Second Level | Bathroom | 2.88 m | 3.91 m | 2.88 m x 3.91 m |
| Basement | Utility Room | 6.99 m | 3.13 m | 6.99 m x 3.13 m |
| Basement | Family Room | 5.73 m | 3.33 m | 5.73 m x 3.33 m |
| Basement | Bathroom | 1.88 m | 1.52 m | 1.88 m x 1.52 m |
| Basement | Bedroom | 3.79 m | 3.3 m | 3.79 m x 3.3 m |
| Main Level | Kitchen | 2.87 m | 3.18 m | 2.87 m x 3.18 m |
| Main Level | Living Room | 3.49 m | 5.63 m | 3.49 m x 5.63 m |
| Main Level | Bedroom | 3.52 m | 2.92 m | 3.52 m x 2.92 m |
| Main Level | Bathroom | 2.48 m | 1.47 m | 2.48 m x 1.47 m |
| Main Level | Laundry Room | 3.52 m | 2.14 m | 3.52 m x 2.14 m |
Utilities
| Cable | Available |
| Electricity | Installed |
| Sewer | Installed |
Interested?
Contact us for more information
David Boersma
Broker
860 Queenston Rd #4b
Hamilton, Ontario L8G 4A8
