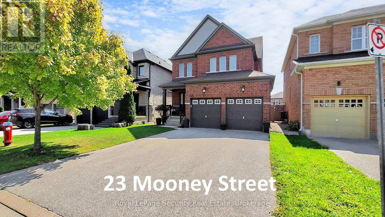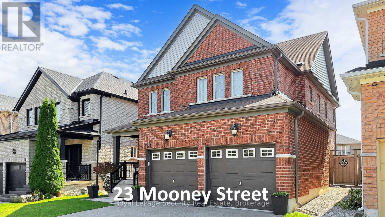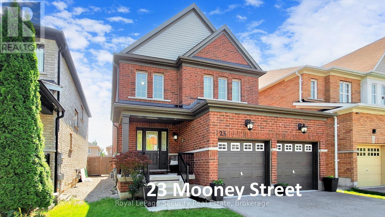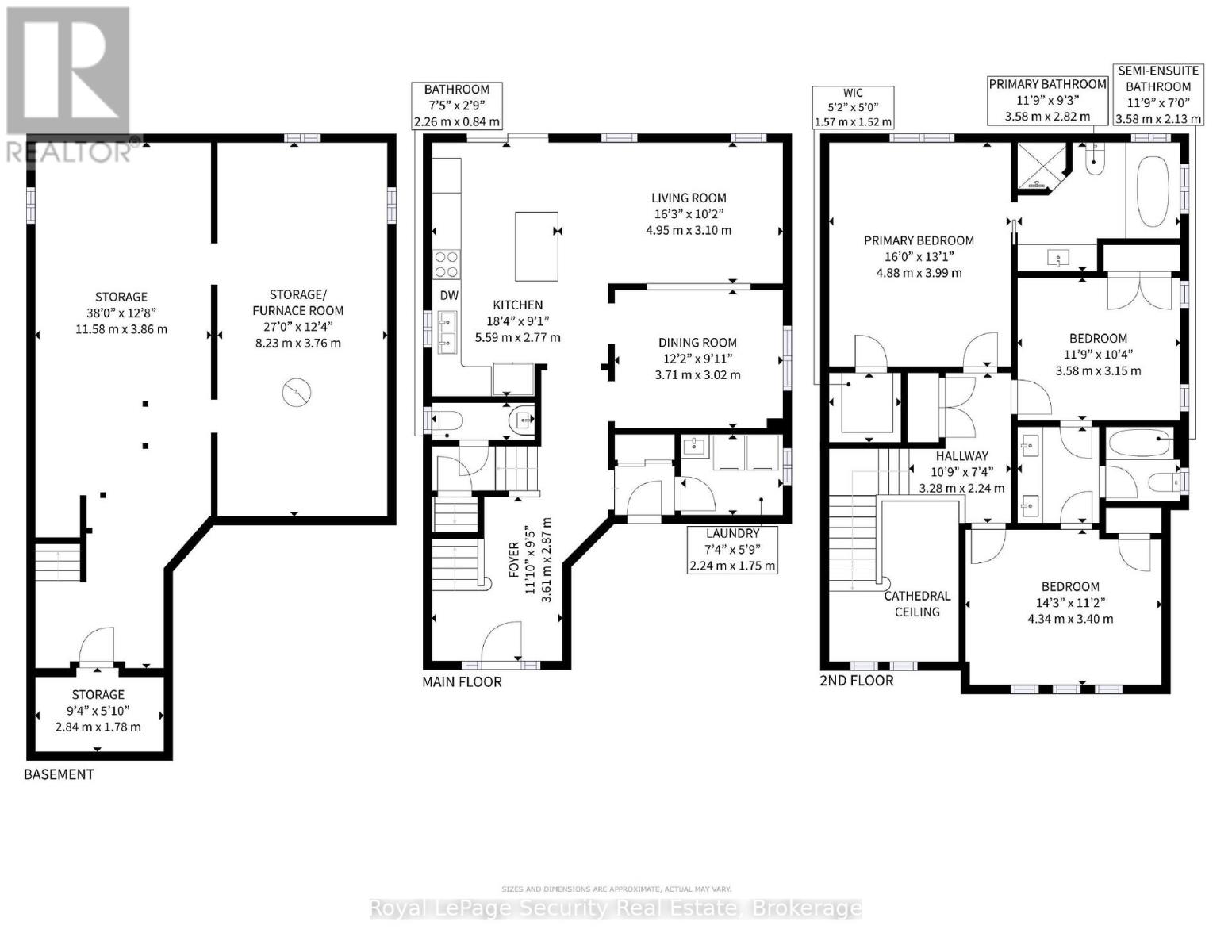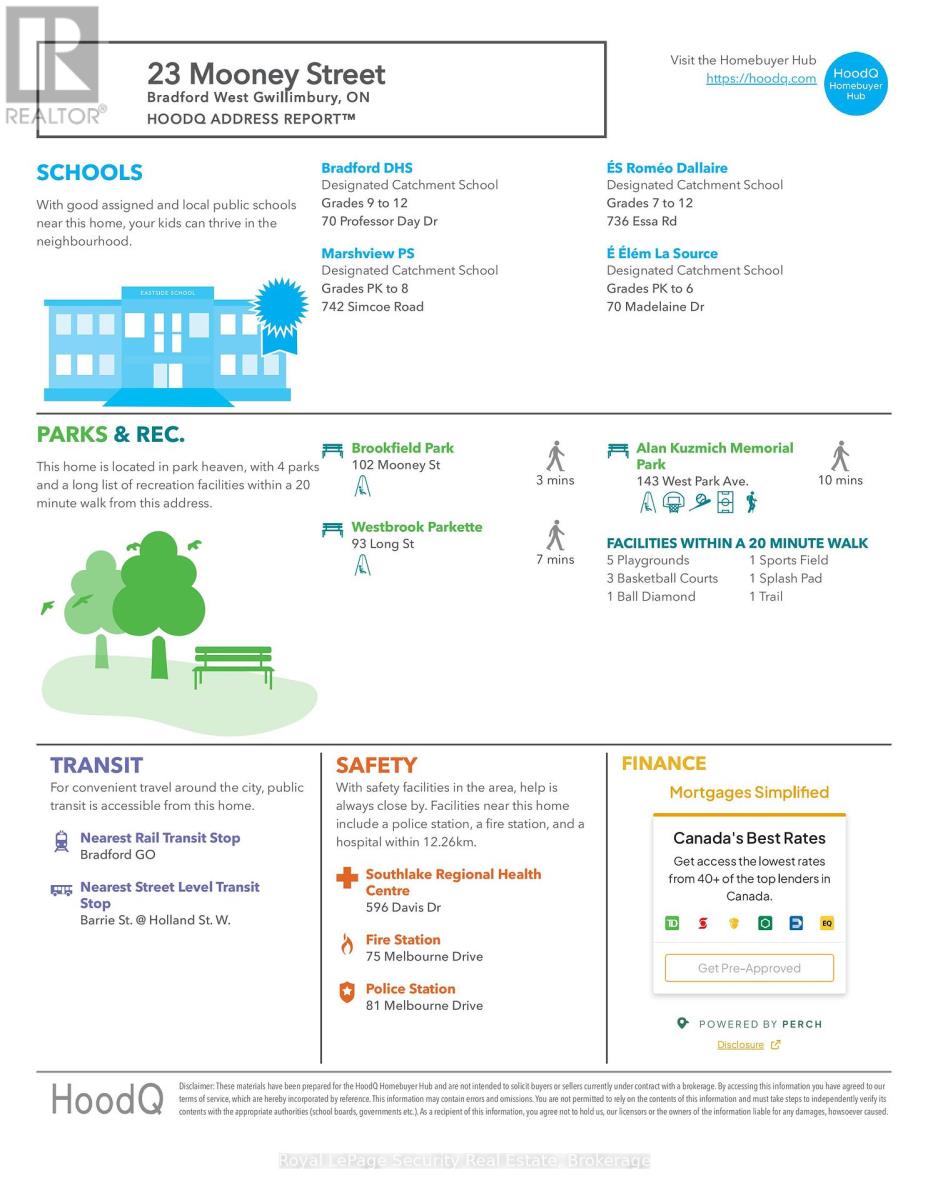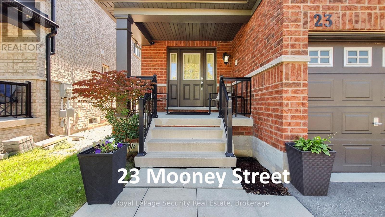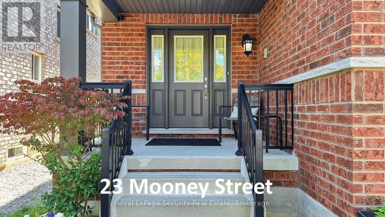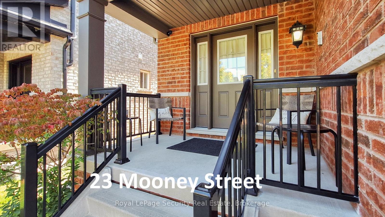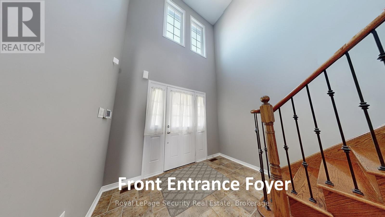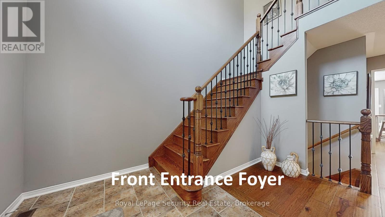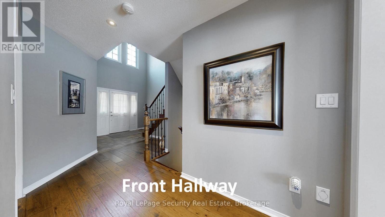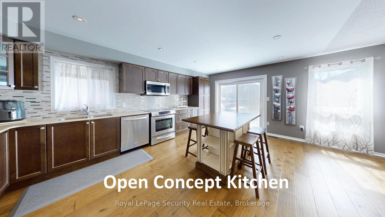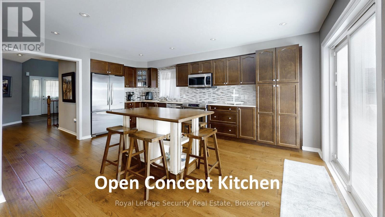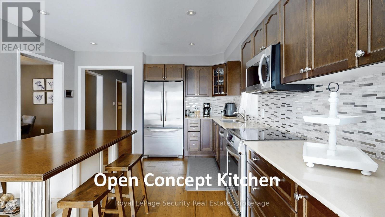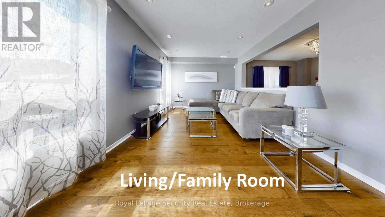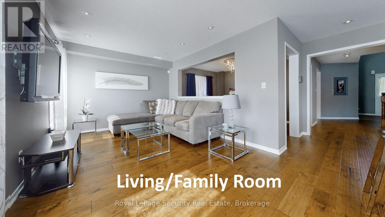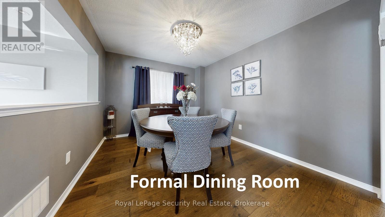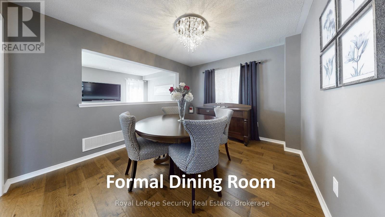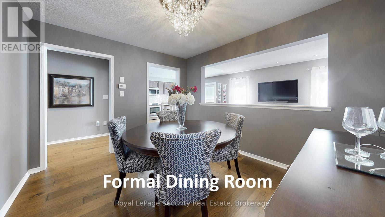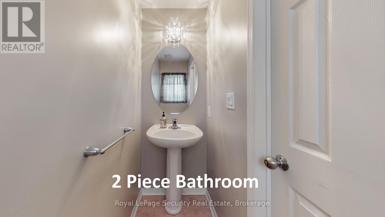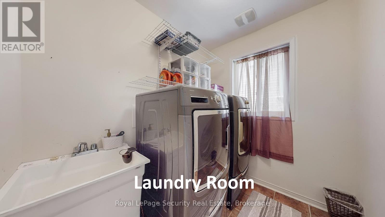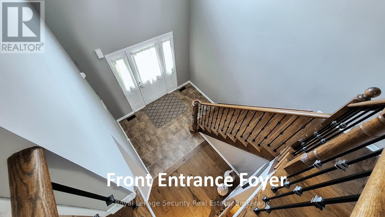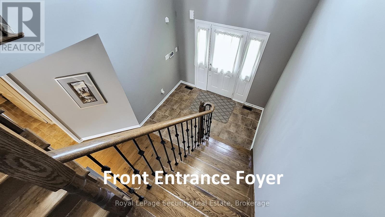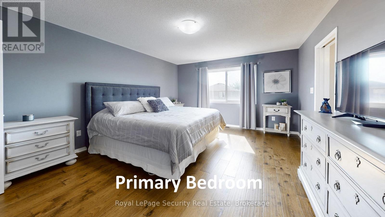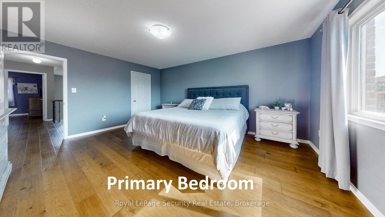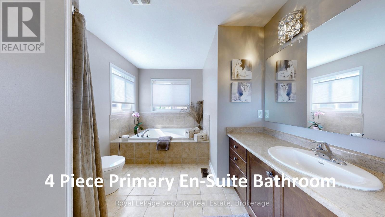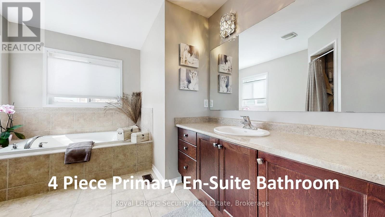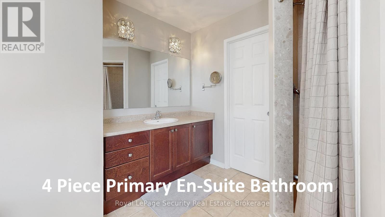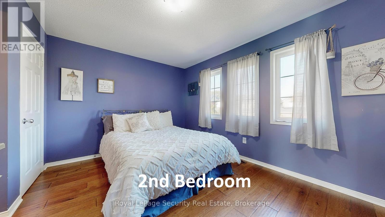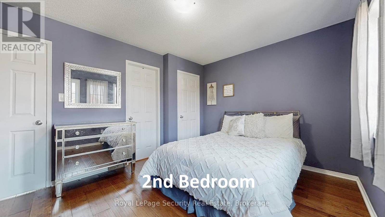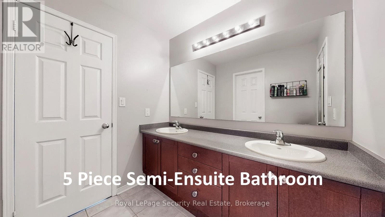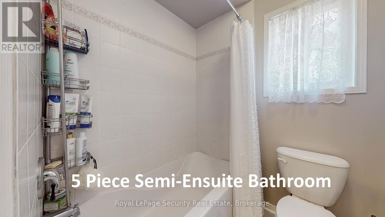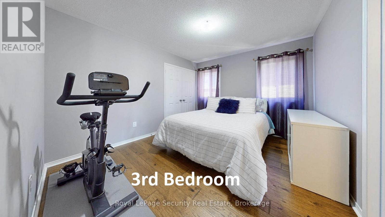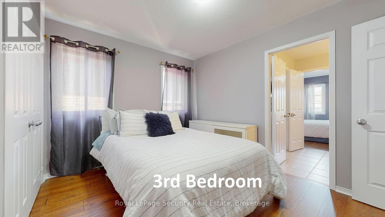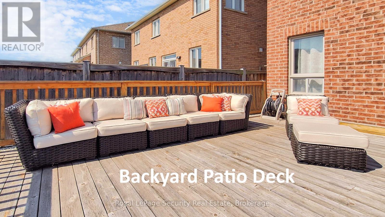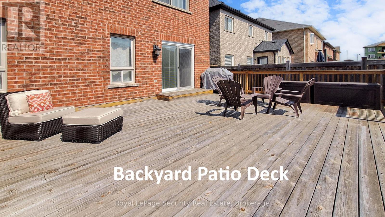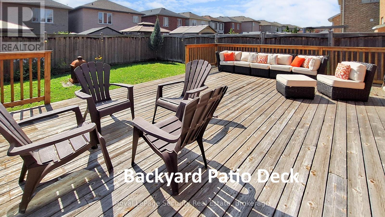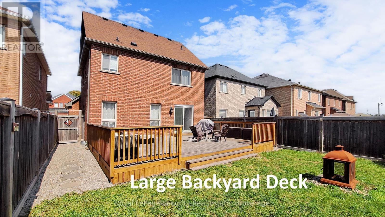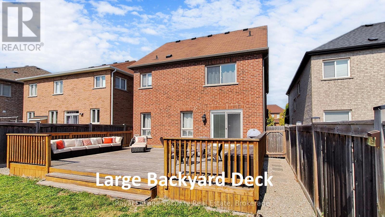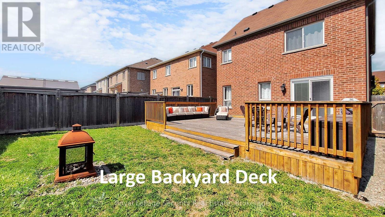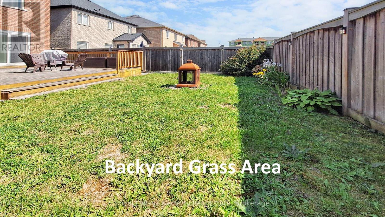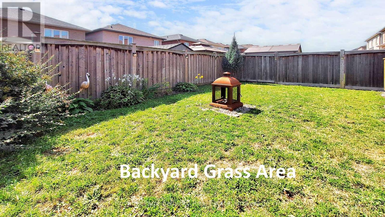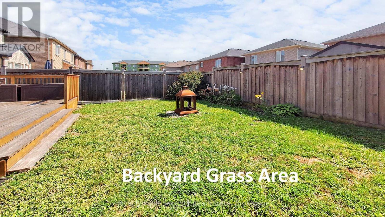23 Mooney Street Bradford West Gwillimbury, Ontario L3Z 0K7
$1,080,000
Great Opportunity to Buy in Prime Bradford! Very Nice & Pristine 3 Bedroom-3 Bathroom, All Brick Detached, with Double Car Garage & 4 Car Private Driveway! Loving Maintained with Pride by it's Original Owner! Amazingly Located Steps from Major Food Stores, Shops, Restaurants & Top Rated Schools! Great Functional Layout with Large, Warm & Inviting Front Entrance Foyer with Cathedral Ceiling & Built-in Closet! Hardwood & Ceramic Floors Throughout (no carpet). Spacious Open Concept Kitchen with Stainless Steel Appliances, Quartz Counter Top, Pot Lights & Large Eat-in Area-leading to a an Adjoining Living/Family Room and Separate Formal Dining Room! Convenient Main Floor Laundry Room with Laundry Tub & Garage Access Door! Huge Primary Bedroom with 4 Piece En-Suite Bathroom-with Separate Shower, and Walk-in Closet! Generous size 2nd & 3rd Bedrooms with Convenient 5 Piece Semi-En-suite Bathroom in between both Bedrooms! Large, Spacious & Private Backyard, with a 30.5ft x 23.5ft Wood Deck-Perfect for those Large Family Gatherings! Tons of Potential with the Large and Open Concept Unfinished Basement-Perfect for all your Storage needs! Minutes from Hwy 400/404, Bradford Go Train and Close to Parks, Playground, Community Centre & Places of Worship! (id:61852)
Property Details
| MLS® Number | N12406686 |
| Property Type | Single Family |
| Community Name | Bradford |
| EquipmentType | Water Heater |
| ParkingSpaceTotal | 6 |
| RentalEquipmentType | Water Heater |
Building
| BathroomTotal | 3 |
| BedroomsAboveGround | 3 |
| BedroomsTotal | 3 |
| Appliances | Central Vacuum, Blinds, Dishwasher, Dryer, Garage Door Opener, Hood Fan, Microwave, Stove, Washer, Window Coverings, Refrigerator |
| BasementType | Full |
| ConstructionStyleAttachment | Detached |
| CoolingType | Central Air Conditioning |
| ExteriorFinish | Brick |
| FlooringType | Ceramic, Hardwood |
| FoundationType | Poured Concrete |
| HalfBathTotal | 1 |
| HeatingFuel | Natural Gas |
| HeatingType | Forced Air |
| StoriesTotal | 2 |
| SizeInterior | 1500 - 2000 Sqft |
| Type | House |
| UtilityWater | Municipal Water |
Parking
| Garage |
Land
| Acreage | No |
| Sewer | Sanitary Sewer |
| SizeDepth | 109 Ft ,10 In |
| SizeFrontage | 36 Ft ,1 In |
| SizeIrregular | 36.1 X 109.9 Ft |
| SizeTotalText | 36.1 X 109.9 Ft |
Rooms
| Level | Type | Length | Width | Dimensions |
|---|---|---|---|---|
| Second Level | Primary Bedroom | 4.88 m | 3.96 m | 4.88 m x 3.96 m |
| Second Level | Bedroom 2 | 4.29 m | 3.37 m | 4.29 m x 3.37 m |
| Second Level | Bedroom 3 | 3.56 m | 3.1 m | 3.56 m x 3.1 m |
| Main Level | Foyer | 3.58 m | 2.83 m | 3.58 m x 2.83 m |
| Main Level | Kitchen | 4.79 m | 3.82 m | 4.79 m x 3.82 m |
| Main Level | Living Room | 3.82 m | 3.06 m | 3.82 m x 3.06 m |
| Main Level | Dining Room | 3.64 m | 3.03 m | 3.64 m x 3.03 m |
| Main Level | Laundry Room | 2.2 m | 1.81 m | 2.2 m x 1.81 m |
Interested?
Contact us for more information
Robert Mirabelli
Broker
2700 Dufferin Street Unit 47
Toronto, Ontario M6B 4J3
