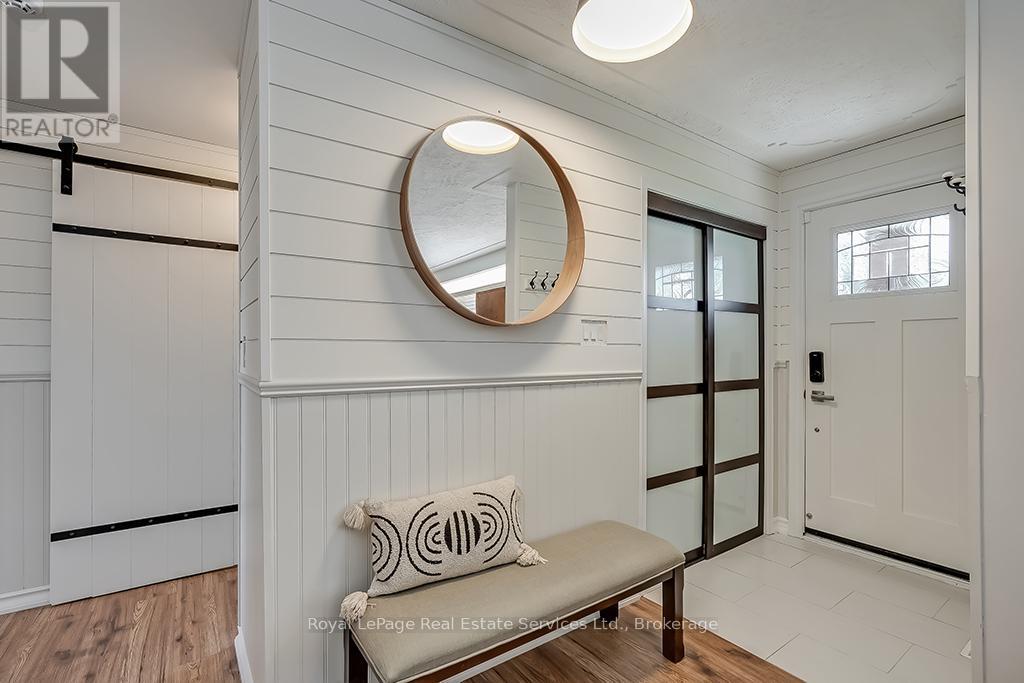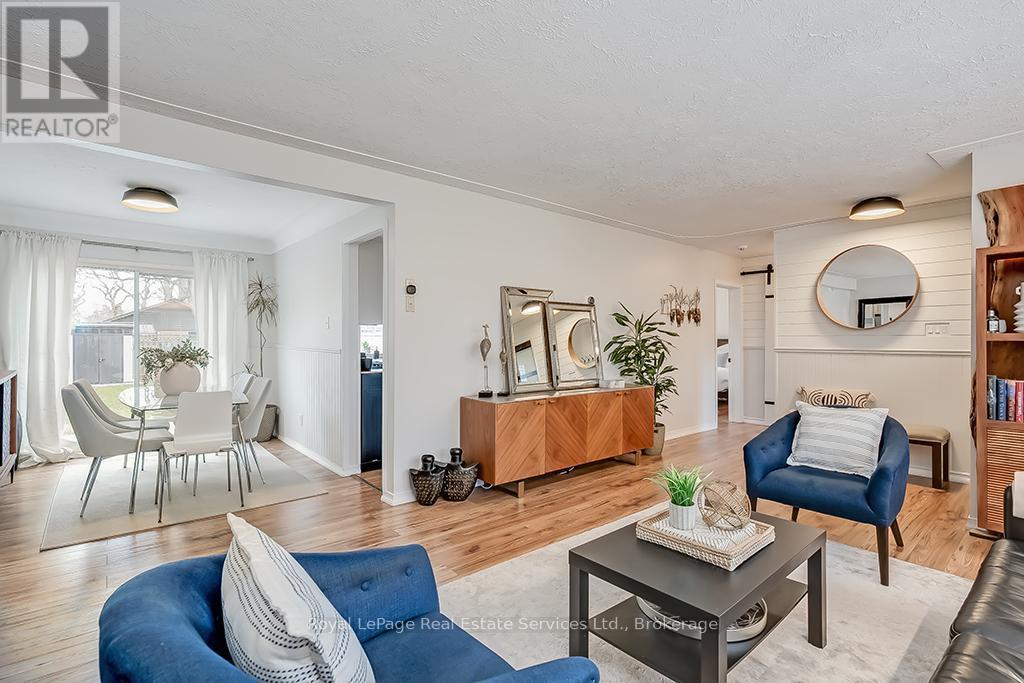23 Lorne Avenue Hamilton, Ontario L9G 2X6
$983,000
Welcome to this stunning 2+2 bedroom home, perfectly situated on a spacious, mature lot at the end of a quiet cul-de-sac just a short walk from the charming shops and restaurants of Old Ancaster! Step inside to a bright and airy living room, highlighted by large bay windows that fill the space with natural light. The main floor also features a formal dining room and updated kitchen that overlooks the lush backyard. The kitchen is equipped with stainless steel appliances, a double sink, and ample cabinetry for all your storage needs. Main level is completed by two generously sized bedrooms and a spa-like 4-piece bathroom, fully renovated in 2023. Separate entrance to the lower level, this home also offers excellent in-law suite potential. Lower level, you'll find two additional spacious bedrooms, a 3-piece bathroom, and a large rec room ideal for a family hangout or extra living space complete with a charming brick fireplace as the focal point. Enjoy the private backyard oasis with a large deck, surrounded by mature trees for added tranquility and seclusion. The front yard features dual driveways offering plenty of parking, along with a spacious front porch, perfect for morning coffee or evening relaxation. Don't miss the opportunity to own this peaceful retreat just minutes from all major amenities. Book your showing today! (id:61852)
Property Details
| MLS® Number | X12085854 |
| Property Type | Single Family |
| Neigbourhood | Ancaster |
| Community Name | Ancaster |
| AmenitiesNearBy | Park |
| EquipmentType | Water Heater |
| Features | Ravine, Conservation/green Belt |
| ParkingSpaceTotal | 4 |
| RentalEquipmentType | Water Heater |
| Structure | Porch, Shed |
Building
| BathroomTotal | 2 |
| BedroomsAboveGround | 2 |
| BedroomsBelowGround | 2 |
| BedroomsTotal | 4 |
| Amenities | Fireplace(s) |
| Appliances | All, Alarm System, Dishwasher, Dryer, Storage Shed, Stove, Washer, Window Coverings, Refrigerator |
| ArchitecturalStyle | Bungalow |
| BasementDevelopment | Finished |
| BasementType | Full (finished) |
| ConstructionStyleAttachment | Detached |
| CoolingType | Central Air Conditioning |
| ExteriorFinish | Brick |
| FireplacePresent | Yes |
| FireplaceTotal | 1 |
| FoundationType | Block |
| HeatingFuel | Natural Gas |
| HeatingType | Forced Air |
| StoriesTotal | 1 |
| SizeInterior | 700 - 1100 Sqft |
| Type | House |
| UtilityWater | Municipal Water |
Parking
| No Garage |
Land
| Acreage | No |
| LandAmenities | Park |
| Sewer | Sanitary Sewer |
| SizeDepth | 125 Ft ,4 In |
| SizeFrontage | 50 Ft ,1 In |
| SizeIrregular | 50.1 X 125.4 Ft |
| SizeTotalText | 50.1 X 125.4 Ft |
Rooms
| Level | Type | Length | Width | Dimensions |
|---|---|---|---|---|
| Lower Level | Recreational, Games Room | 7.49 m | 3.76 m | 7.49 m x 3.76 m |
| Lower Level | Bedroom 3 | 3.66 m | 3.02 m | 3.66 m x 3.02 m |
| Lower Level | Bedroom 4 | 3.89 m | 2.67 m | 3.89 m x 2.67 m |
| Lower Level | Laundry Room | 2.13 m | 1.65 m | 2.13 m x 1.65 m |
| Main Level | Foyer | 4.11 m | 1.17 m | 4.11 m x 1.17 m |
| Main Level | Living Room | 5.08 m | 4.11 m | 5.08 m x 4.11 m |
| Main Level | Dining Room | 3.25 m | 2.62 m | 3.25 m x 2.62 m |
| Main Level | Kitchen | 3.12 m | 2.77 m | 3.12 m x 2.77 m |
| Main Level | Primary Bedroom | 3.81 m | 3.12 m | 3.81 m x 3.12 m |
| Main Level | Bedroom 2 | 3.4 m | 3.05 m | 3.4 m x 3.05 m |
https://www.realtor.ca/real-estate/28174321/23-lorne-avenue-hamilton-ancaster-ancaster
Interested?
Contact us for more information
Lesley Kennedy
Salesperson
326 Lakeshore Rd E
Oakville, Ontario L6J 1J6
Stephanie Kennedy
Salesperson
326 Lakeshore Rd E
Oakville, Ontario L6J 1J6
Joshua Doan
Salesperson
326 Lakeshore Rd E
Oakville, Ontario L6J 1J6




































