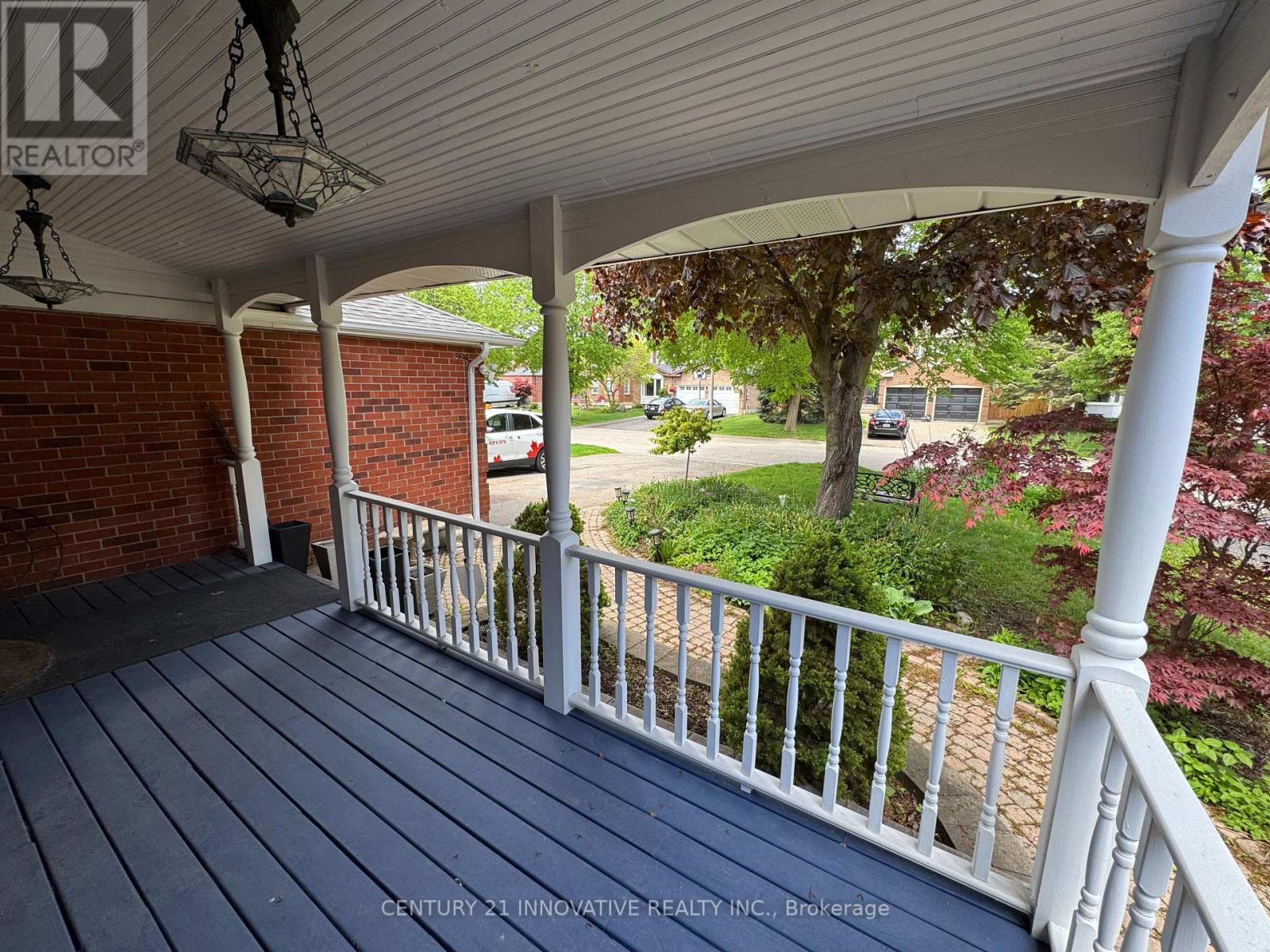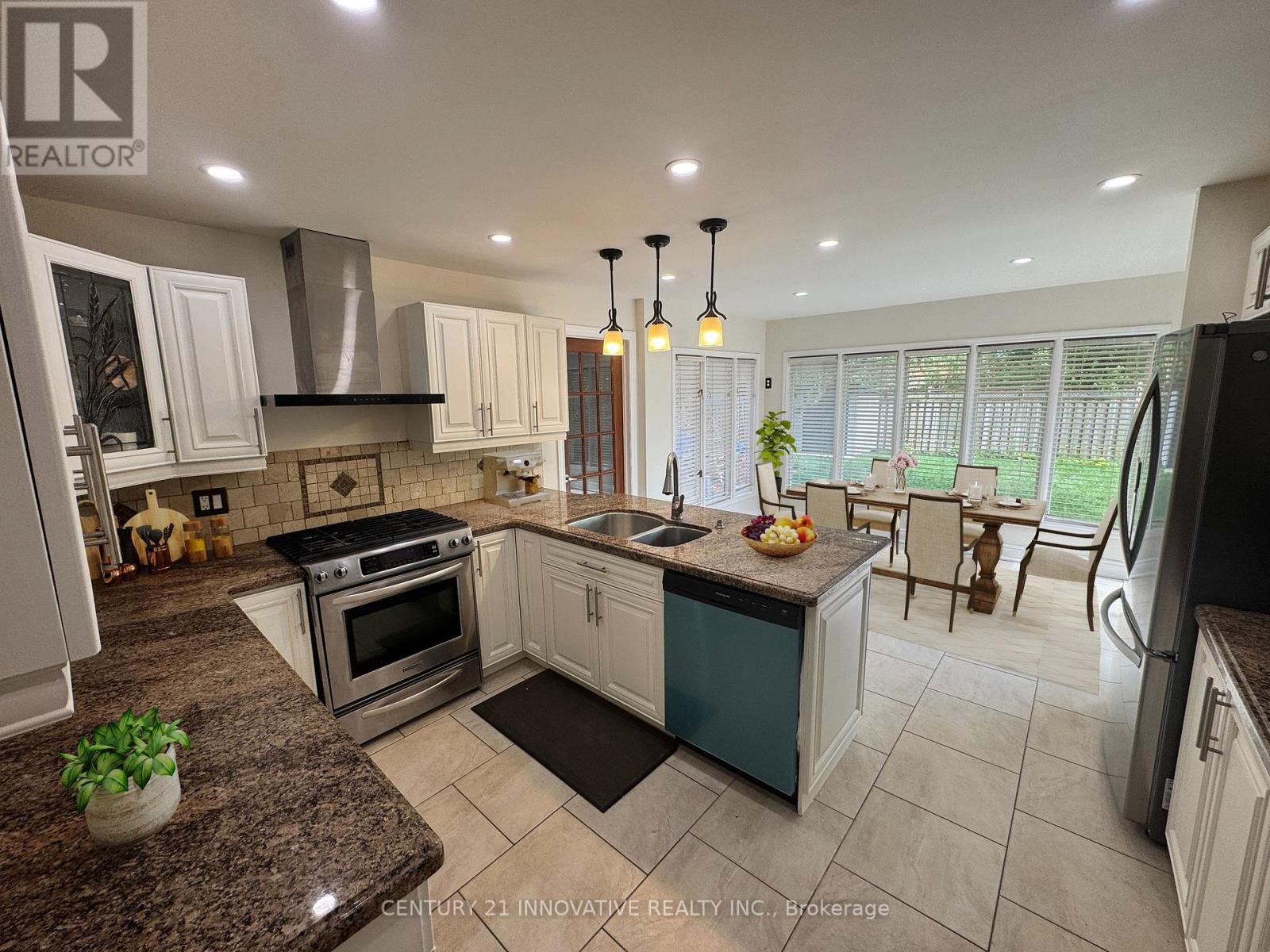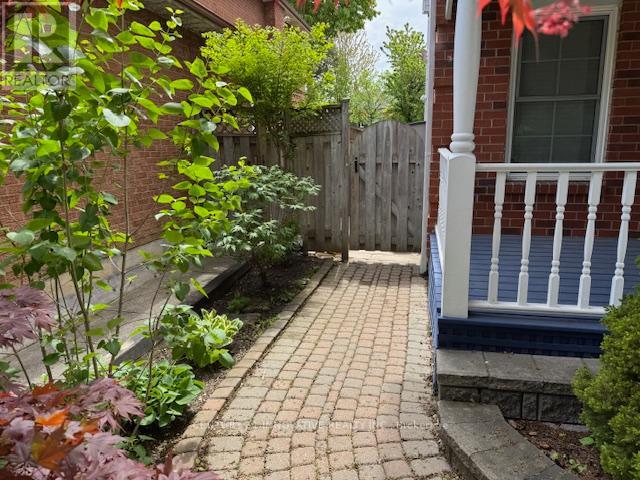23 Linden Crescent Brampton, Ontario L6S 4A1
$1,799,900
**Rare Opportunity in Bramptons Prestigious L Section!** Welcome to 23 Linden Crescent a beautifully upgraded 3-storey executive home with a Legal Basement and rare third-floor loft retreat. Prepare to be amazed by this stunning home, featuring an impressive **8 bedrooms + den** and **6 bathrooms** spread across **approx. 3,250 sq ft (above grade)** of meticulously finished living space. With its unparalleled scale and versatility, its perfect for large families, multigenerational living, or unlocking incredible income potential. From the moment you arrive, the homes freshly painted porch and garage doors (2024) and professionally landscaped gardens create striking curb appeal. Inside, enjoy elegant hardwood floors, a bright open-concept layout, and a modernized kitchen with brand-new fridge and dishwasher (2024) perfect for entertaining and daily living. The rare third-floor loft retreat is ideal as a home office, playroom, peaceful sanctuary, or Add a 3rd floor unit for more income potential! The fully finished LEGAL basement with a separate entrance and protective awning is move-in ready, featuring 3 spacious bedrooms and 2 full bathrooms plus separate laundry is ideal for extended family living or generating rental income. Nestled in an exceptional neighborhood, this home is just moments away from lush parks, renowned schools, shopping hubs, and major highways providing the perfect blend of convenience and lifestyle. A true reflection of meticulous care and pride of ownership. (id:61852)
Property Details
| MLS® Number | W12186598 |
| Property Type | Single Family |
| Neigbourhood | Bramalea Woods |
| Community Name | Westgate |
| AmenitiesNearBy | Hospital, Park, Place Of Worship, Public Transit |
| CommunityFeatures | Community Centre |
| EquipmentType | Water Heater |
| Features | Carpet Free, Sump Pump |
| ParkingSpaceTotal | 6 |
| RentalEquipmentType | Water Heater |
| Structure | Shed |
Building
| BathroomTotal | 6 |
| BedroomsAboveGround | 5 |
| BedroomsBelowGround | 4 |
| BedroomsTotal | 9 |
| Age | 31 To 50 Years |
| Amenities | Fireplace(s) |
| Appliances | Central Vacuum, Dishwasher, Microwave, Stove, Window Coverings, Refrigerator |
| BasementFeatures | Apartment In Basement, Separate Entrance |
| BasementType | N/a |
| ConstructionStyleAttachment | Detached |
| CoolingType | Central Air Conditioning |
| ExteriorFinish | Brick |
| FireProtection | Smoke Detectors |
| FireplacePresent | Yes |
| FireplaceTotal | 1 |
| FlooringType | Ceramic, Hardwood, Laminate |
| FoundationType | Concrete |
| HalfBathTotal | 1 |
| HeatingFuel | Natural Gas |
| HeatingType | Forced Air |
| StoriesTotal | 3 |
| SizeInterior | 3000 - 3500 Sqft |
| Type | House |
| UtilityWater | Municipal Water |
Parking
| Garage |
Land
| Acreage | No |
| FenceType | Fenced Yard |
| LandAmenities | Hospital, Park, Place Of Worship, Public Transit |
| LandscapeFeatures | Landscaped |
| Sewer | Sanitary Sewer |
| SizeDepth | 120 Ft |
| SizeFrontage | 50 Ft |
| SizeIrregular | 50 X 120 Ft |
| SizeTotalText | 50 X 120 Ft |
Rooms
| Level | Type | Length | Width | Dimensions |
|---|---|---|---|---|
| Second Level | Primary Bedroom | 3.38 m | 5.28 m | 3.38 m x 5.28 m |
| Second Level | Bedroom 2 | 3.53 m | 3.91 m | 3.53 m x 3.91 m |
| Second Level | Bedroom 3 | 3.56 m | 3.1 m | 3.56 m x 3.1 m |
| Second Level | Bedroom 4 | 3.56 m | 3.1 m | 3.56 m x 3.1 m |
| Third Level | Office | 3.43 m | 3.51 m | 3.43 m x 3.51 m |
| Third Level | Media | 5.41 m | 9.93 m | 5.41 m x 9.93 m |
| Third Level | Bedroom 5 | 4.52 m | 5.06 m | 4.52 m x 5.06 m |
| Basement | Living Room | 3.76 m | 3.76 m | 3.76 m x 3.76 m |
| Basement | Kitchen | 1.5 m | 1.65 m | 1.5 m x 1.65 m |
| Basement | Living Room | 3.76 m | 3.76 m | 3.76 m x 3.76 m |
| Basement | Bedroom | 4.42 m | 2.9 m | 4.42 m x 2.9 m |
| Basement | Bedroom | 3.28 m | 2.69 m | 3.28 m x 2.69 m |
| Basement | Bedroom | 3.28 m | 2.69 m | 3.28 m x 2.69 m |
| Main Level | Kitchen | 3.66 m | 3.76 m | 3.66 m x 3.76 m |
| Main Level | Eating Area | 2.27 m | 3.63 m | 2.27 m x 3.63 m |
| Main Level | Dining Room | 3.25 m | 3.03 m | 3.25 m x 3.03 m |
| Main Level | Family Room | 5.44 m | 3.26 m | 5.44 m x 3.26 m |
https://www.realtor.ca/real-estate/28396175/23-linden-crescent-brampton-westgate-westgate
Interested?
Contact us for more information
Fabiola Torres
Salesperson
350 Burnhamthorpe Rd W
Mississauga, Ontario L5B 3J1


































