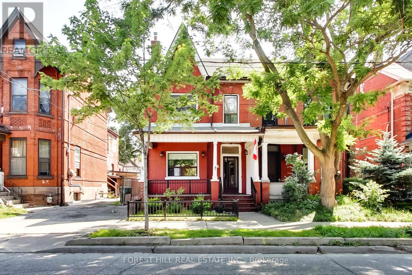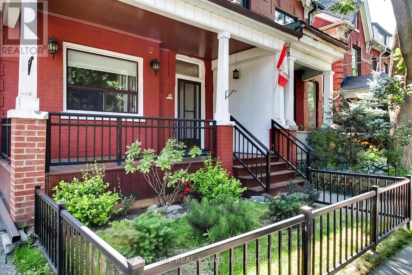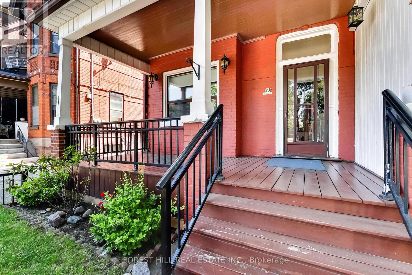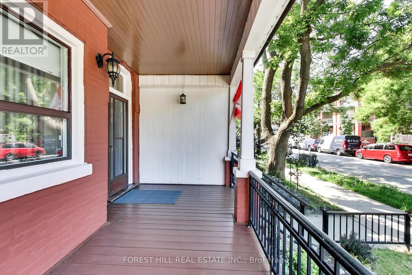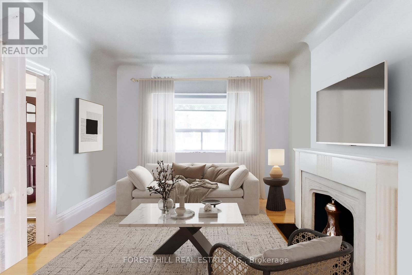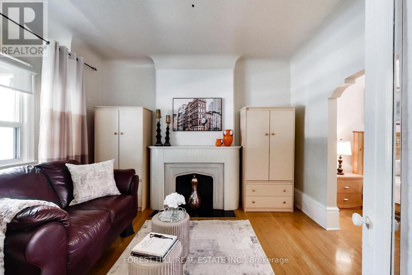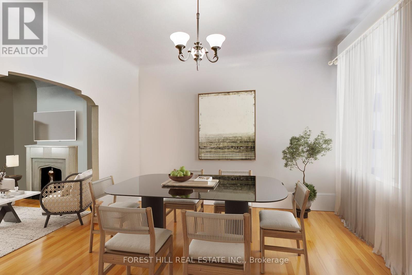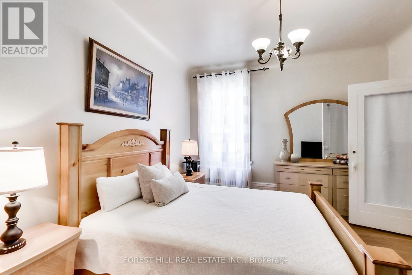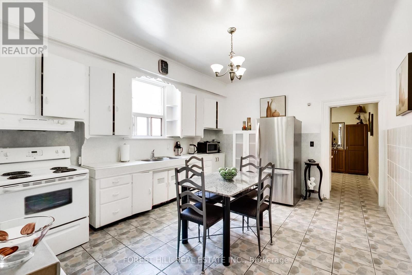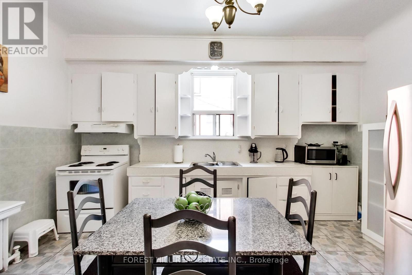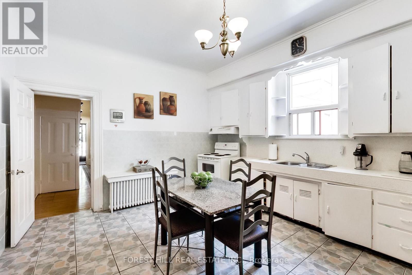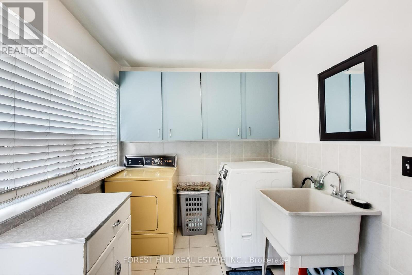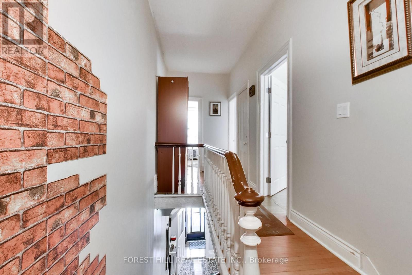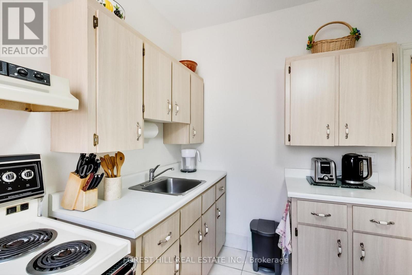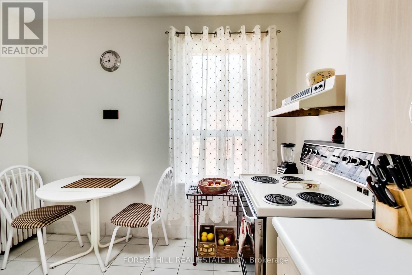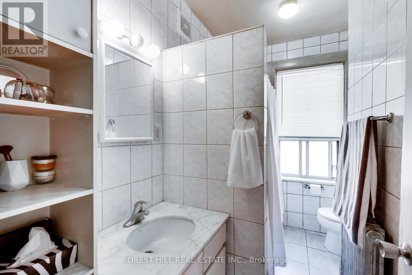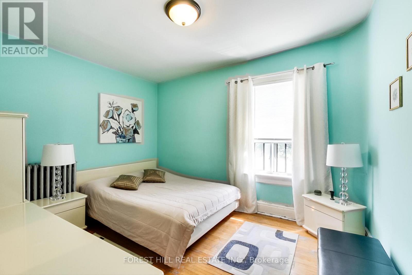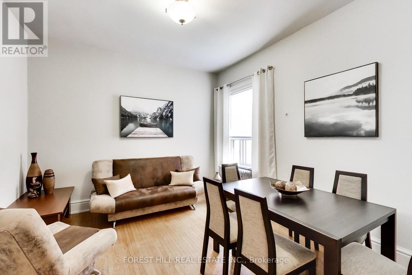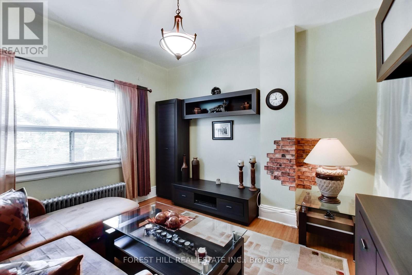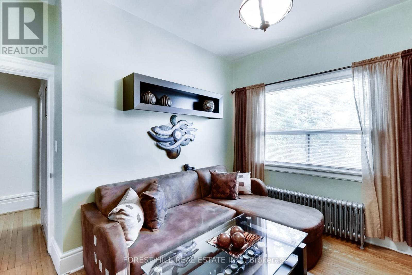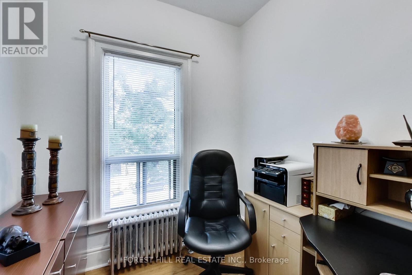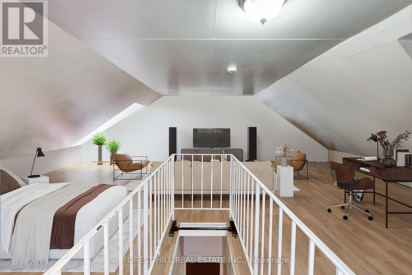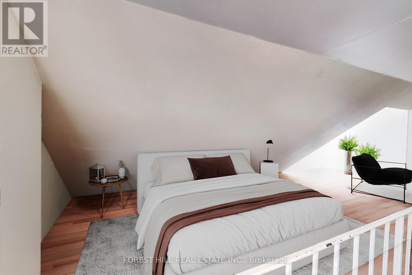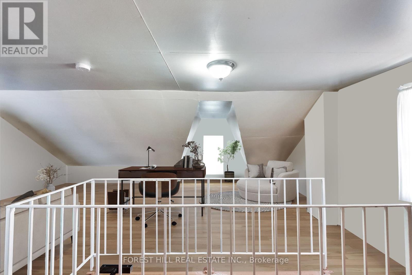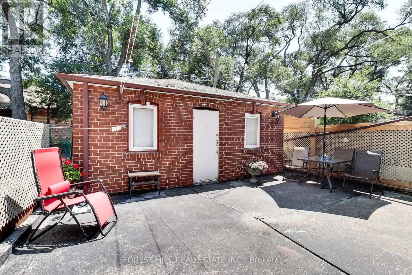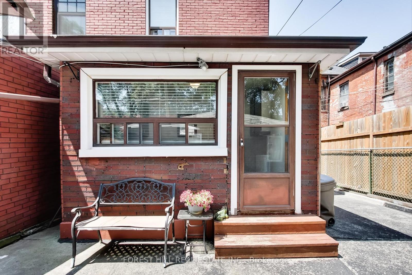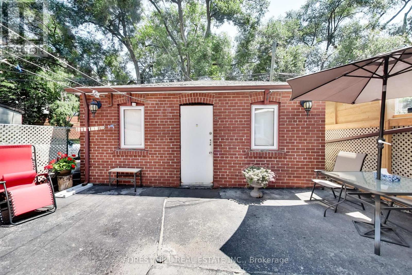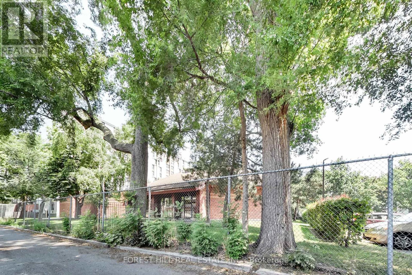23 Lansdowne Avenue Toronto, Ontario M6K 2V7
$1,295,000
Embrace this wonderful Victorian semi-detach home nestled in the heart of the Roncesvalles/Parkdale neighbourhood. Whether you're looking for a single-family residence, an income property to live in while collecting rent, or the perfect canvas to create your dream home, this property offers it all.Featuring stunning architectural details this home radiates character and charm. With 5 bedrooms and an impressive third-floor loft, there's no shortage of living space. The large double garage with laneway access also presents a rare opportunity for a laneway house addition. Enjoy the unbeatable location,steps from restaurants, cafés, shops, and public transit. Just a 5-minute drive to the Lake Shore/Gardiner and a 30-minute walk to High Park, everything you need is right at your fingertips.Dont miss your chance to own this truly special property in one of Toronto's most vibrant communities! (id:61852)
Property Details
| MLS® Number | W12396079 |
| Property Type | Single Family |
| Neigbourhood | Little Tibet |
| Community Name | Roncesvalles |
| AmenitiesNearBy | Public Transit, Schools |
| EquipmentType | Water Heater |
| Features | Lane |
| ParkingSpaceTotal | 2 |
| RentalEquipmentType | Water Heater |
Building
| BathroomTotal | 2 |
| BedroomsAboveGround | 5 |
| BedroomsTotal | 5 |
| Age | 100+ Years |
| Appliances | Dryer, Garage Door Opener, Two Stoves, Washer, Window Coverings, Two Refrigerators |
| BasementDevelopment | Unfinished |
| BasementType | N/a (unfinished) |
| ConstructionStyleAttachment | Semi-detached |
| CoolingType | None |
| ExteriorFinish | Brick |
| FireplacePresent | Yes |
| FireplaceTotal | 1 |
| FlooringType | Hardwood, Ceramic |
| FoundationType | Concrete |
| HeatingFuel | Natural Gas |
| HeatingType | Radiant Heat |
| StoriesTotal | 3 |
| SizeInterior | 2000 - 2500 Sqft |
| Type | House |
| UtilityWater | Municipal Water |
Parking
| Detached Garage | |
| Garage |
Land
| Acreage | No |
| FenceType | Fenced Yard |
| LandAmenities | Public Transit, Schools |
| Sewer | Sanitary Sewer |
| SizeDepth | 122 Ft |
| SizeFrontage | 24 Ft ,8 In |
| SizeIrregular | 24.7 X 122 Ft |
| SizeTotalText | 24.7 X 122 Ft |
Rooms
| Level | Type | Length | Width | Dimensions |
|---|---|---|---|---|
| Second Level | Primary Bedroom | 3.69 m | 2.78 m | 3.69 m x 2.78 m |
| Second Level | Bedroom 2 | 3.6 m | 3.38 m | 3.6 m x 3.38 m |
| Second Level | Bedroom 3 | 3.29 m | 3.57 m | 3.29 m x 3.57 m |
| Second Level | Bedroom 4 | 2.23 m | 2.56 m | 2.23 m x 2.56 m |
| Third Level | Bedroom 5 | 5.85 m | 17.04 m | 5.85 m x 17.04 m |
| Main Level | Living Room | 3.69 m | 3.74 m | 3.69 m x 3.74 m |
| Main Level | Dining Room | 3.69 m | 3.87 m | 3.69 m x 3.87 m |
| Main Level | Kitchen | 3.9 m | 4.63 m | 3.9 m x 4.63 m |
| Main Level | Den | 3.92 m | 3.91 m | 3.92 m x 3.91 m |
| Main Level | Laundry Room | 3.91 m | 2.13 m | 3.91 m x 2.13 m |
https://www.realtor.ca/real-estate/28846630/23-lansdowne-avenue-toronto-roncesvalles-roncesvalles
Interested?
Contact us for more information
Lana Povzikov
Salesperson
9001 Dufferin St Unit A9
Thornhill, Ontario L4J 0H7
