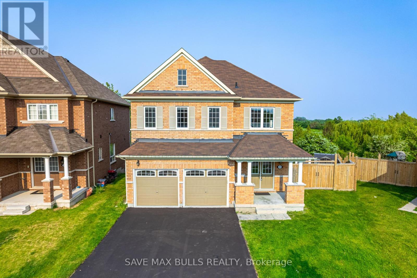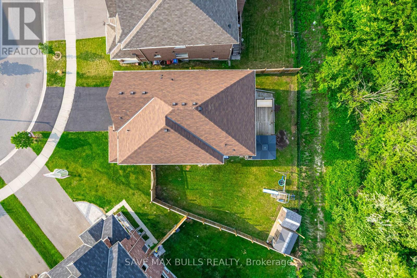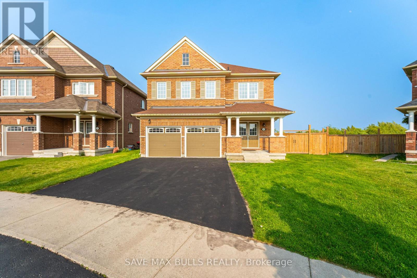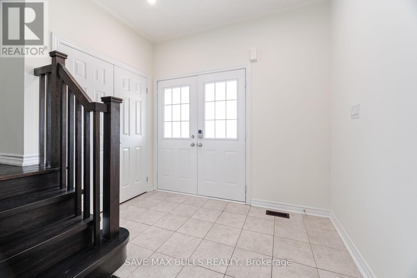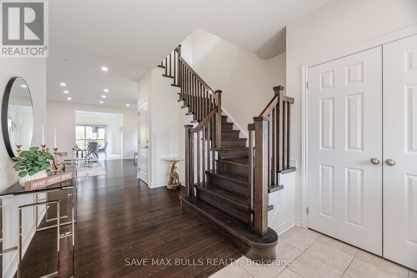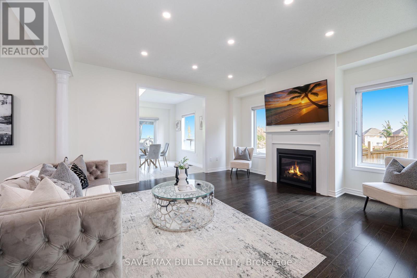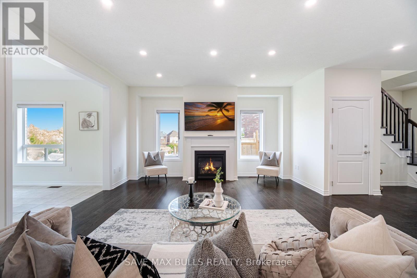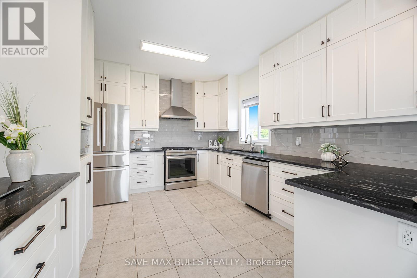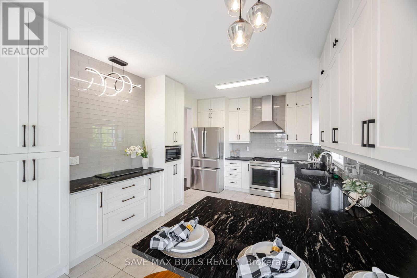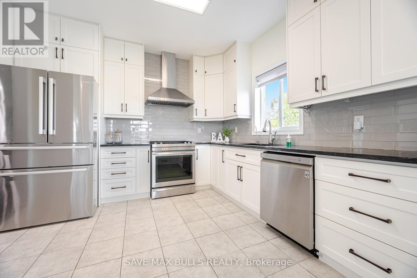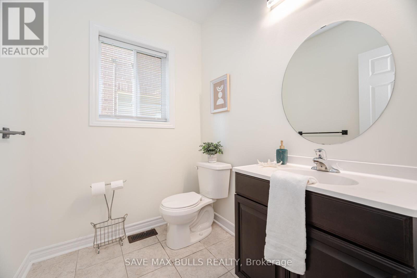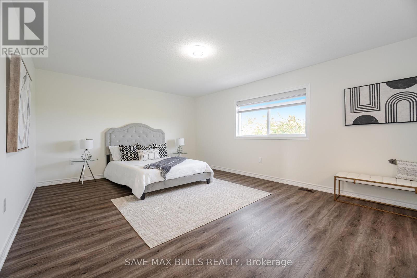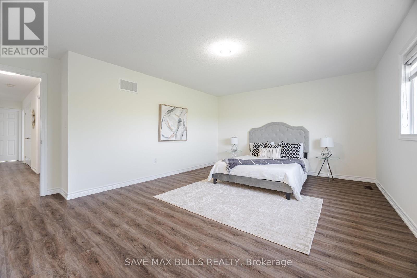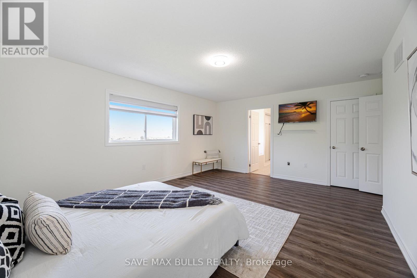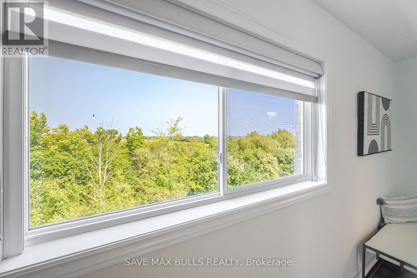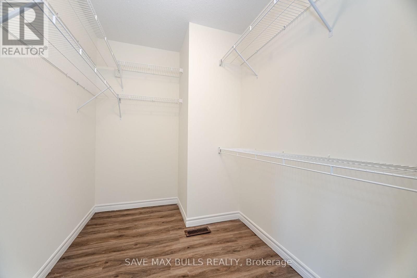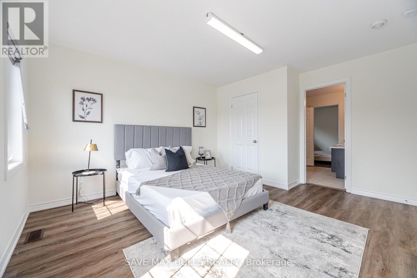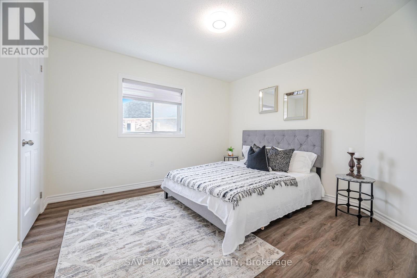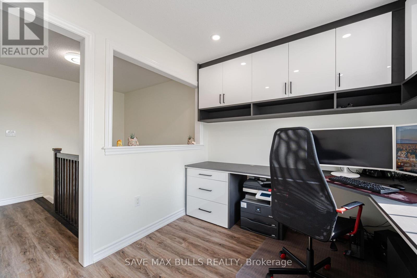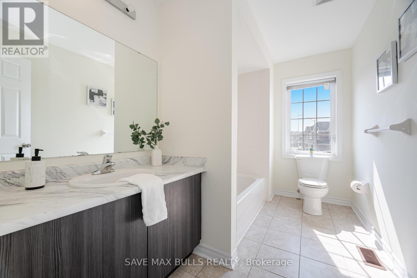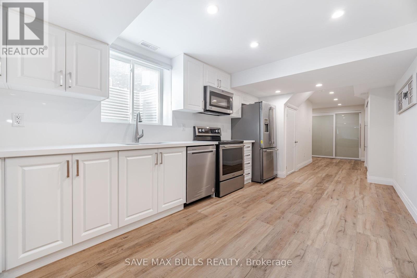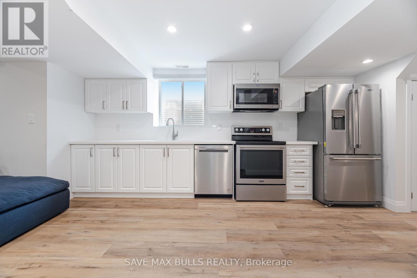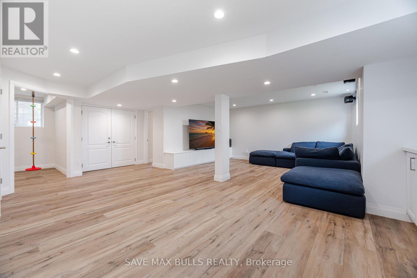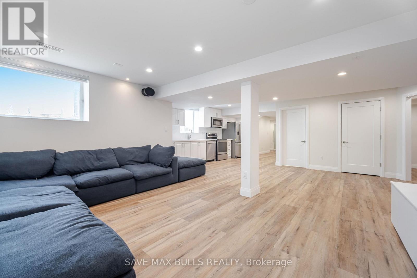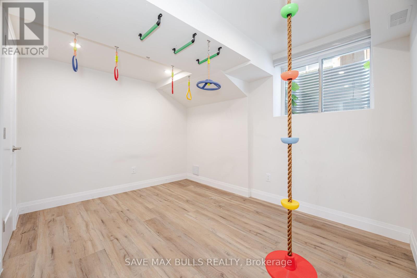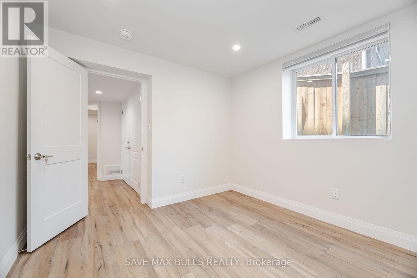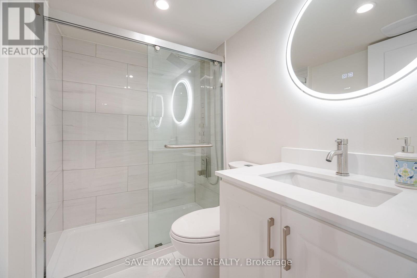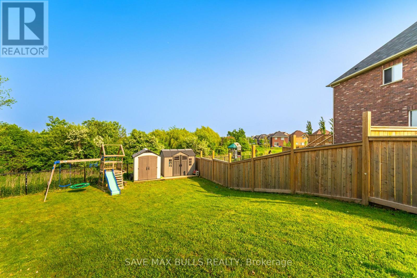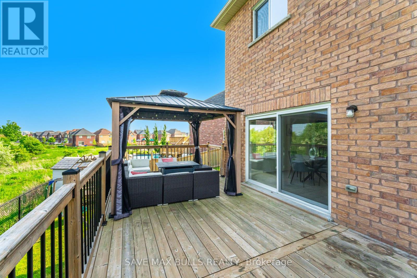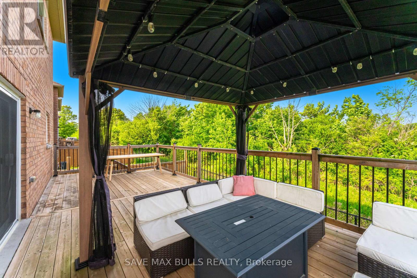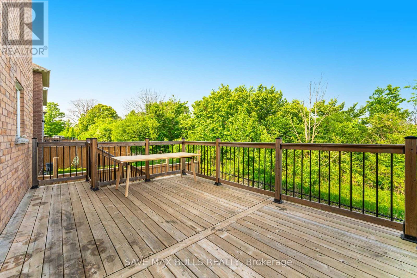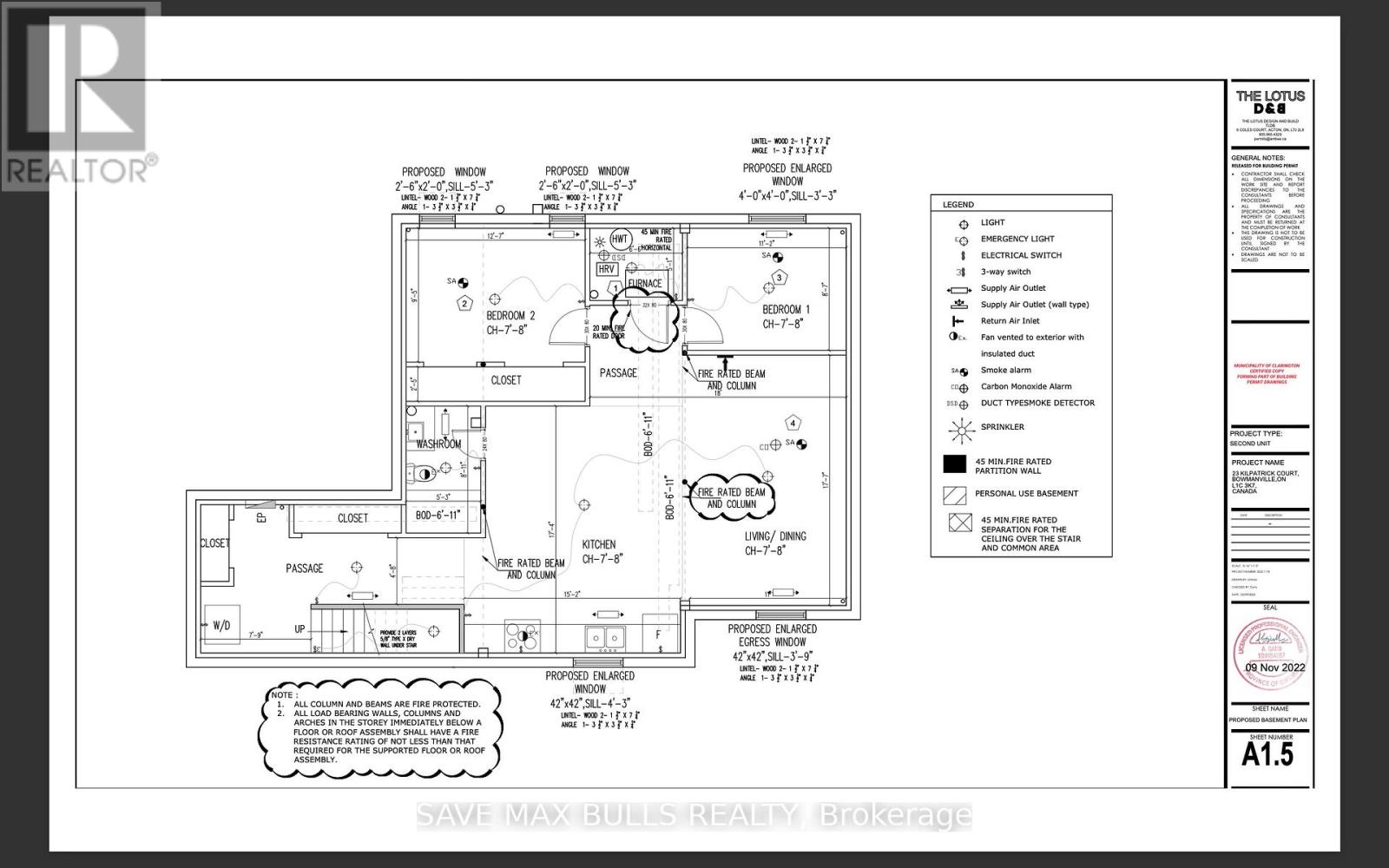23 Kilpatrick Court Clarington, Ontario L1V 0C1
$1,299,000
A Rare Opportunity for Multigenerational Living! Discover this beautifully upgraded 2-family home offering over 3,953 sq. ft. of finished living space on a serene pie-shaped lot backing onto protected conservation. Bright and spacious throughout, this home features 4+2 bedrooms, 4.5 bathrooms, and two full kitchens having legal finished basement with separate entrance. The main floor boasts an open-concept layout with stunning ravine views, while the upper level includes a conveniently located laundry room. Located on a quiet court, this professionally landscaped property is just minutes from major highways, top-rated schools, upcoming GO Station, Walmart , Home Depot and Canadian Tire and only under an hour from downtown Toronto (id:61852)
Property Details
| MLS® Number | E12200375 |
| Property Type | Single Family |
| Neigbourhood | Brookhill |
| Community Name | Bowmanville |
| Features | Carpet Free |
| ParkingSpaceTotal | 4 |
Building
| BathroomTotal | 5 |
| BedroomsAboveGround | 4 |
| BedroomsBelowGround | 2 |
| BedroomsTotal | 6 |
| Appliances | Water Heater, Water Purifier, Dishwasher, Dryer, Microwave, Stove, Washer, Window Coverings, Refrigerator |
| BasementDevelopment | Finished |
| BasementType | Full (finished) |
| ConstructionStyleAttachment | Detached |
| CoolingType | Air Exchanger |
| ExteriorFinish | Brick |
| FireplacePresent | Yes |
| FlooringType | Ceramic, Hardwood |
| FoundationType | Unknown |
| HalfBathTotal | 1 |
| HeatingFuel | Natural Gas |
| HeatingType | Forced Air |
| StoriesTotal | 2 |
| SizeInterior | 2500 - 3000 Sqft |
| Type | House |
| UtilityWater | Municipal Water |
Parking
| Attached Garage | |
| Garage |
Land
| Acreage | No |
| Sewer | Sanitary Sewer |
| SizeDepth | 98 Ft |
| SizeFrontage | 37 Ft |
| SizeIrregular | 37 X 98 Ft ; Pie Shape Lot |
| SizeTotalText | 37 X 98 Ft ; Pie Shape Lot|under 1/2 Acre |
| ZoningDescription | Residential |
Rooms
| Level | Type | Length | Width | Dimensions |
|---|---|---|---|---|
| Second Level | Primary Bedroom | 5.59 m | 4.14 m | 5.59 m x 4.14 m |
| Second Level | Bedroom 2 | 4.22 m | 3.12 m | 4.22 m x 3.12 m |
| Second Level | Bedroom 3 | 4.34 m | 3.89 m | 4.34 m x 3.89 m |
| Second Level | Bedroom 4 | 3.61 m | 3.43 m | 3.61 m x 3.43 m |
| Second Level | Office | 3.05 m | 2.67 m | 3.05 m x 2.67 m |
| Main Level | Kitchen | 3.66 m | 3.43 m | 3.66 m x 3.43 m |
| Main Level | Eating Area | 4.57 m | 3.43 m | 4.57 m x 3.43 m |
| Main Level | Living Room | 4.83 m | 4.62 m | 4.83 m x 4.62 m |
| Main Level | Dining Room | 4.52 m | 4.22 m | 4.52 m x 4.22 m |
https://www.realtor.ca/real-estate/28425045/23-kilpatrick-court-clarington-bowmanville-bowmanville
Interested?
Contact us for more information
Mohsin Shaikh
Broker
145 Clarence St Unit 29
Brampton, Ontario L6W 1T2
