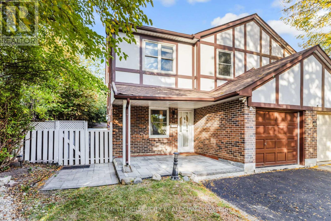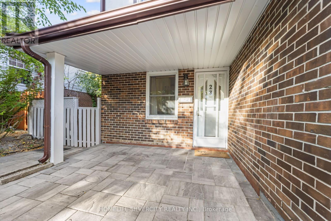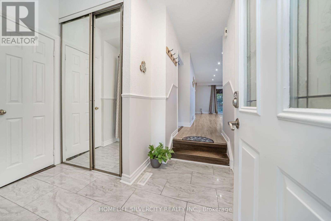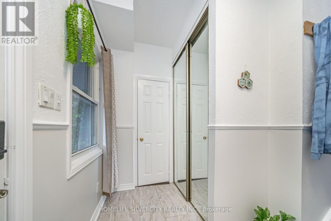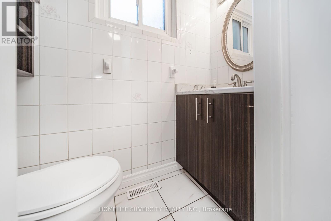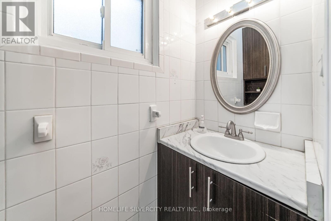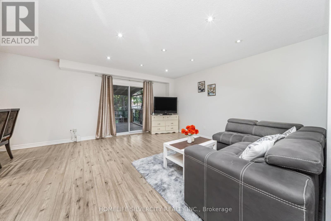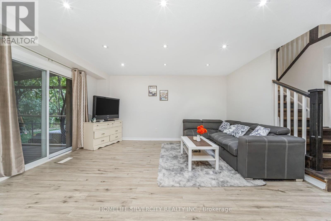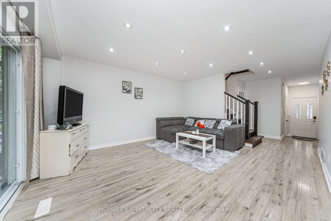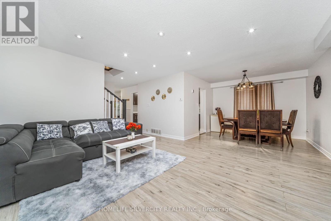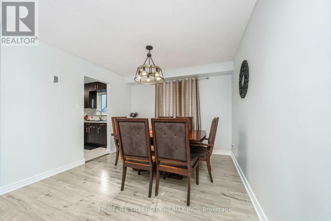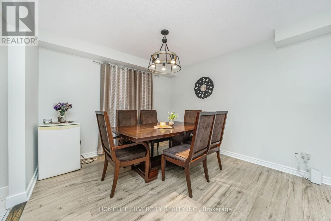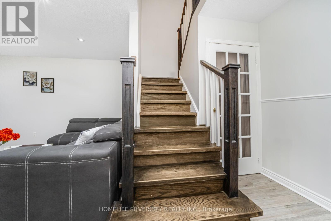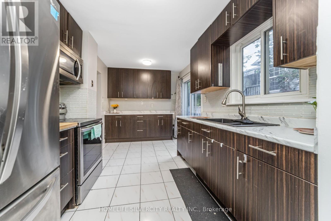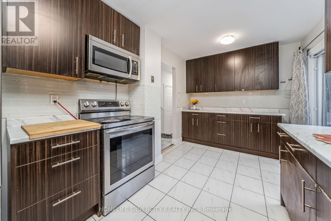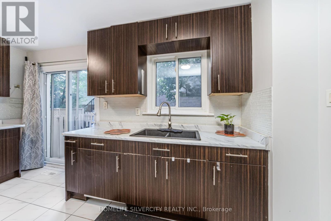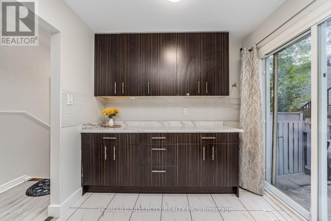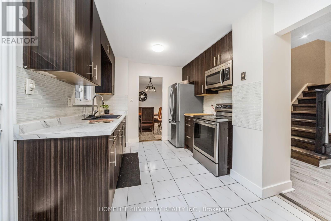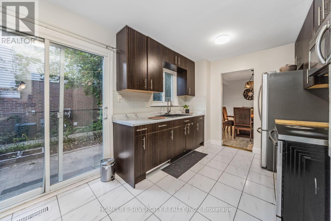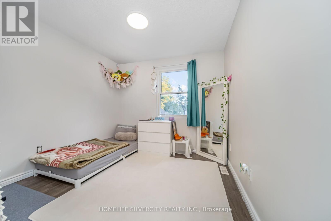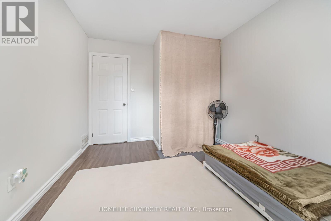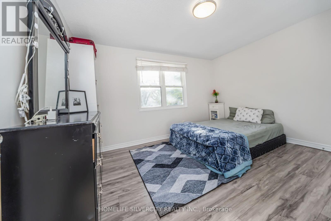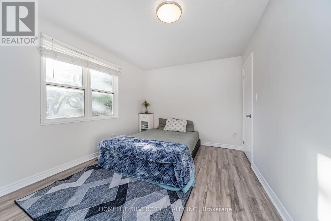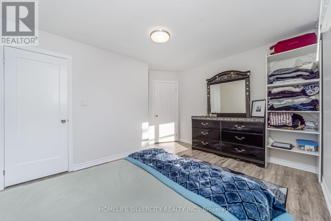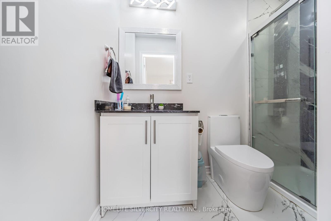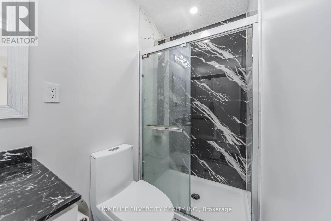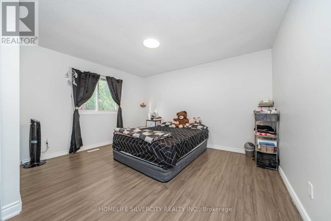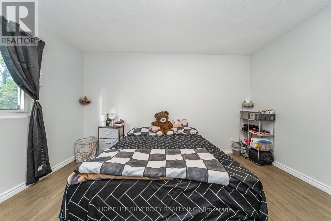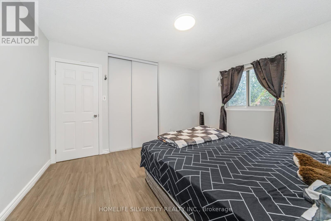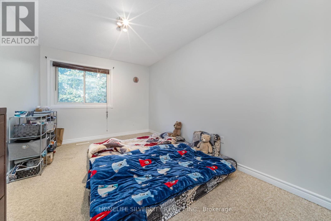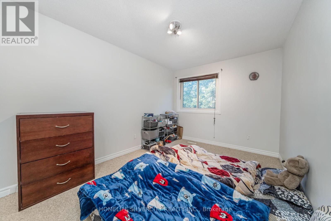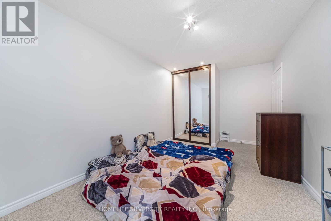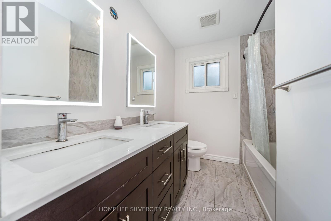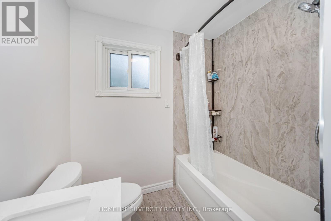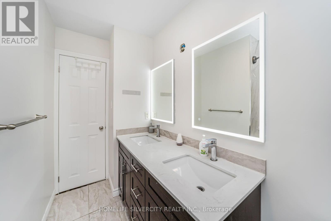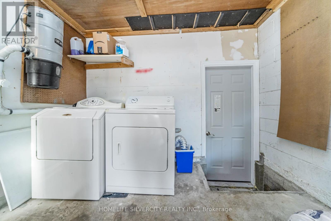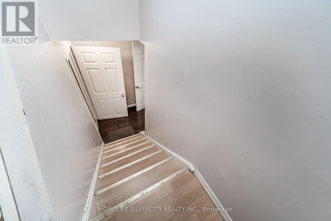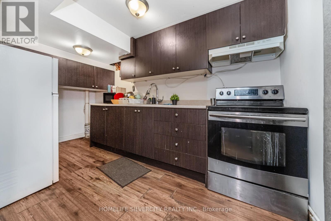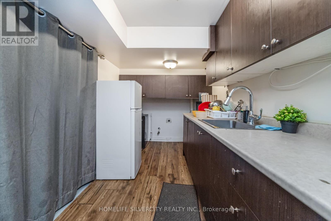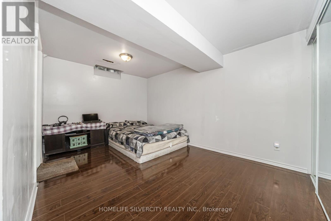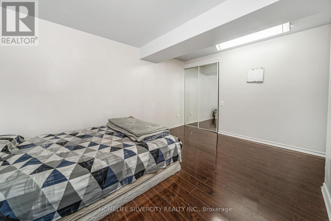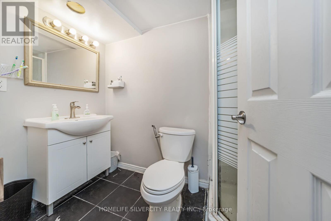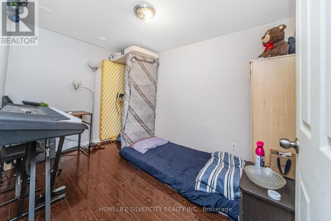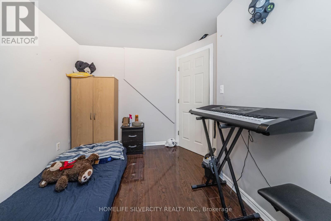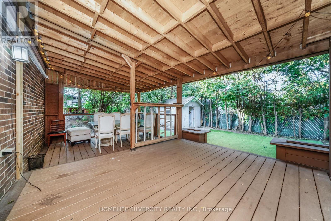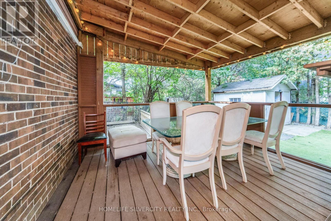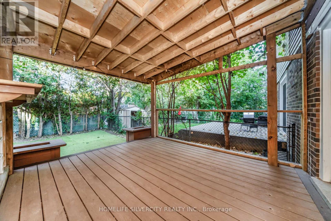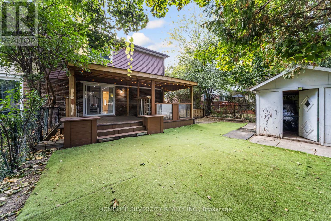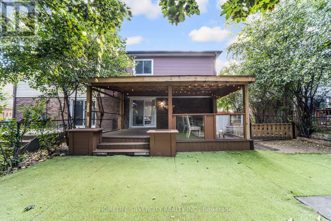23 Judith Crescent Brampton, Ontario L6S 3J3
6 Bedroom
4 Bathroom
1500 - 2000 sqft
Central Air Conditioning
Forced Air
$799,000
Beautiful 4 bedroom house with finished basement and 7 car parking. Good size lot, two-story with 2 bedroom basement finished basement. 2 Full washrooms on second floor!! Modern kitchen !! updated floors!! Full day sunlight flashes in home!! Close to Hospital, Green trail and Professor's lake. (id:61852)
Property Details
| MLS® Number | W12453089 |
| Property Type | Single Family |
| Community Name | Northgate |
| AmenitiesNearBy | Park, Place Of Worship, Public Transit |
| EquipmentType | Water Heater |
| Features | Carpet Free |
| ParkingSpaceTotal | 5 |
| RentalEquipmentType | Water Heater |
Building
| BathroomTotal | 4 |
| BedroomsAboveGround | 4 |
| BedroomsBelowGround | 2 |
| BedroomsTotal | 6 |
| Appliances | Dishwasher, Dryer, Stove, Washer, Window Coverings, Refrigerator |
| BasementDevelopment | Finished |
| BasementFeatures | Separate Entrance |
| BasementType | N/a (finished), N/a |
| ConstructionStyleAttachment | Semi-detached |
| CoolingType | Central Air Conditioning |
| ExteriorFinish | Brick |
| FlooringType | Laminate, Ceramic, Carpeted |
| FoundationType | Concrete |
| HalfBathTotal | 1 |
| HeatingFuel | Natural Gas |
| HeatingType | Forced Air |
| StoriesTotal | 2 |
| SizeInterior | 1500 - 2000 Sqft |
| Type | House |
| UtilityWater | Municipal Water |
Parking
| Garage |
Land
| Acreage | No |
| LandAmenities | Park, Place Of Worship, Public Transit |
| Sewer | Sanitary Sewer |
| SizeDepth | 110 Ft |
| SizeFrontage | 35 Ft |
| SizeIrregular | 35 X 110 Ft |
| SizeTotalText | 35 X 110 Ft|under 1/2 Acre |
Rooms
| Level | Type | Length | Width | Dimensions |
|---|---|---|---|---|
| Second Level | Primary Bedroom | 4.05 m | 3.34 m | 4.05 m x 3.34 m |
| Second Level | Bedroom 2 | 3.7 m | 3.45 m | 3.7 m x 3.45 m |
| Second Level | Bedroom 3 | 3.5 m | 2.45 m | 3.5 m x 2.45 m |
| Second Level | Bedroom 4 | 4.85 m | 2.88 m | 4.85 m x 2.88 m |
| Basement | Recreational, Games Room | 4.49 m | 3.64 m | 4.49 m x 3.64 m |
| Basement | Bedroom 5 | 2.99 m | 2.99 m | 2.99 m x 2.99 m |
| Main Level | Living Room | 4.71 m | 4.02 m | 4.71 m x 4.02 m |
| Main Level | Dining Room | 3.27 m | 2.88 m | 3.27 m x 2.88 m |
| Main Level | Kitchen | 4.52 m | 2.36 m | 4.52 m x 2.36 m |
https://www.realtor.ca/real-estate/28969262/23-judith-crescent-brampton-northgate-northgate
Interested?
Contact us for more information
Mindri Sandhu
Salesperson
Homelife Silvercity Realty Inc.
11775 Bramalea Rd #201
Brampton, Ontario L6R 3Z4
11775 Bramalea Rd #201
Brampton, Ontario L6R 3Z4
Rick Hans
Salesperson
Homelife Silvercity Realty Inc.
11775 Bramalea Rd #201
Brampton, Ontario L6R 3Z4
11775 Bramalea Rd #201
Brampton, Ontario L6R 3Z4

