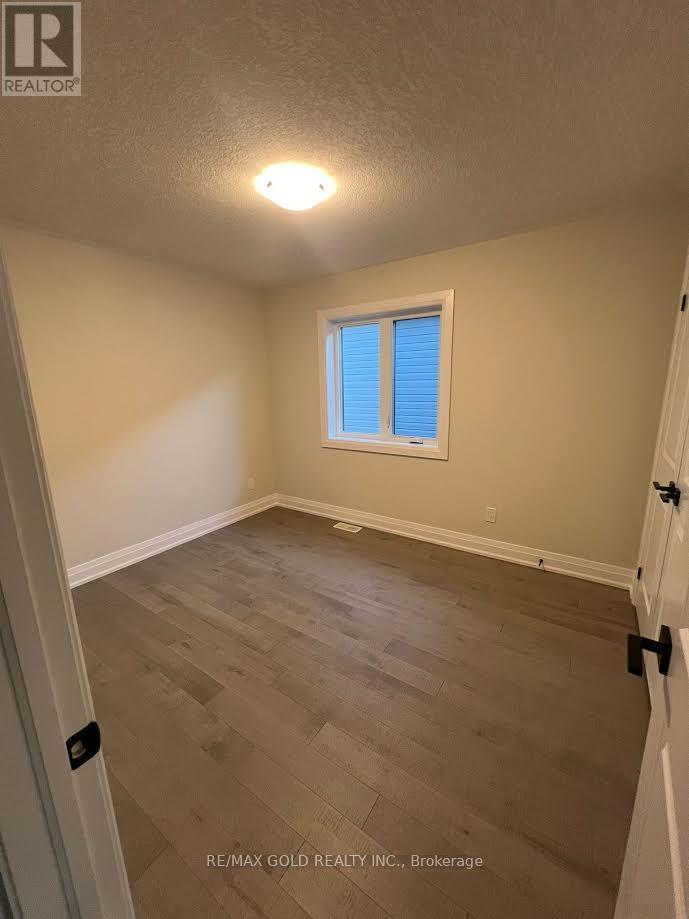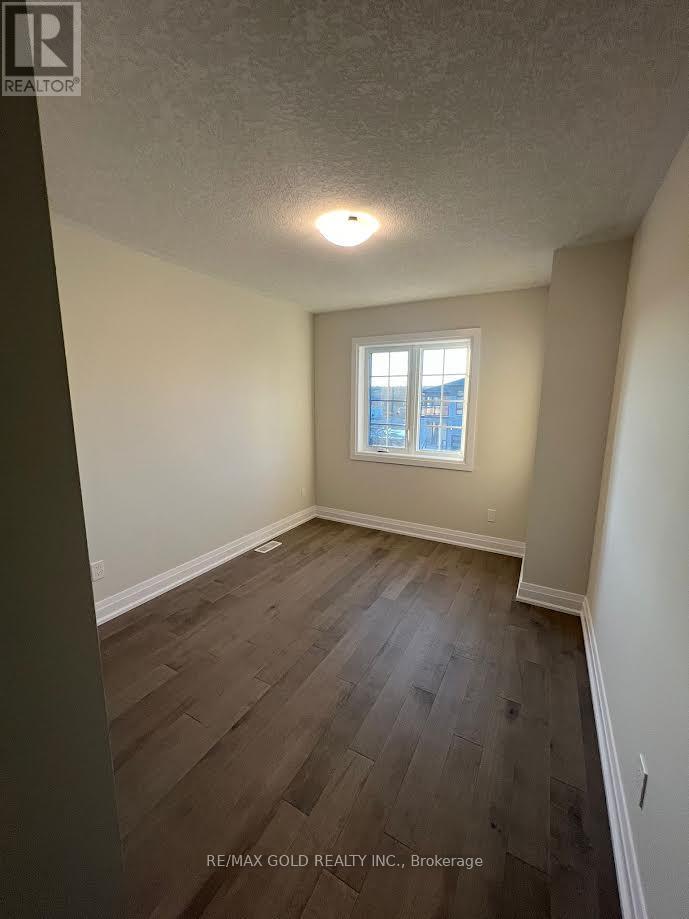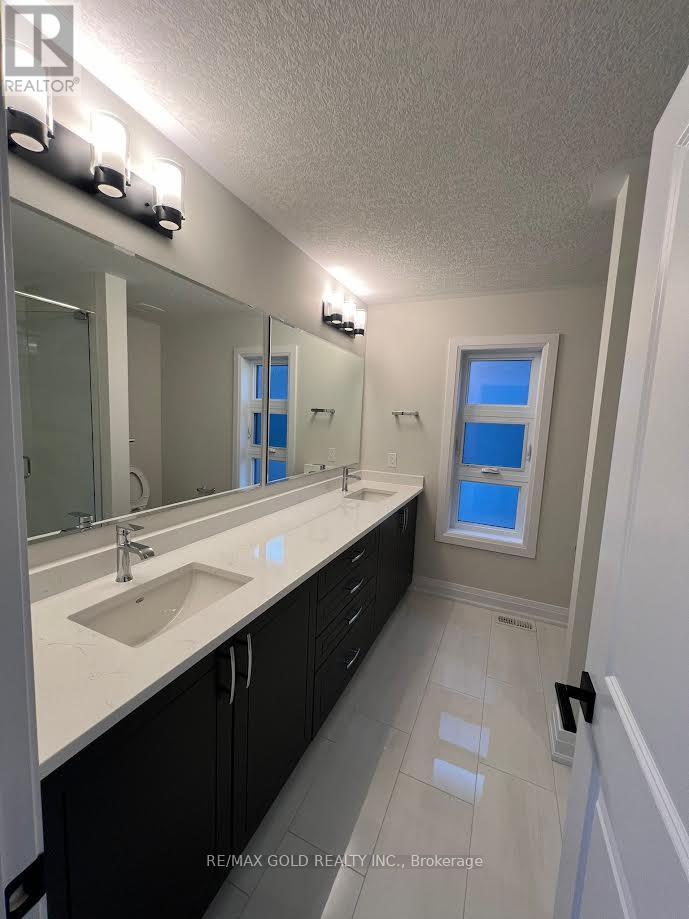23 Jacob Detweiller Drive Kitchener, Ontario N2P 0K7
$1,099,000
Welcome to this stunning 3-bedroom detached home, featuring a spacious family room on the second level that can easily be used as a 4th bedroom. The upgraded kitchen boasts quartz countertops, a centre island, and stainless steel appliances perfect for both everyday living and entertaining. Enjoy elegant hardwood floors throughout the home. The primary bedroom offers a walk-in closet and a luxurious 4-piece ensuite. A built-in garage with convenient direct access to the home adds comfort and practicality. Laundry located in the Basement. (id:61852)
Property Details
| MLS® Number | X12140327 |
| Property Type | Single Family |
| Neigbourhood | Doon South |
| EquipmentType | Water Heater |
| ParkingSpaceTotal | 3 |
| RentalEquipmentType | Water Heater |
Building
| BathroomTotal | 3 |
| BedroomsAboveGround | 3 |
| BedroomsTotal | 3 |
| Appliances | Blinds, Dishwasher, Dryer, Stove, Washer, Refrigerator |
| BasementDevelopment | Unfinished |
| BasementType | N/a (unfinished) |
| ConstructionStyleAttachment | Detached |
| CoolingType | Central Air Conditioning |
| ExteriorFinish | Brick, Vinyl Siding |
| FlooringType | Hardwood |
| HalfBathTotal | 1 |
| HeatingFuel | Natural Gas |
| HeatingType | Forced Air |
| StoriesTotal | 2 |
| SizeInterior | 1500 - 2000 Sqft |
| Type | House |
| UtilityWater | Municipal Water |
Parking
| Garage |
Land
| Acreage | No |
| Sewer | Sanitary Sewer |
| SizeDepth | 100 Ft ,1 In |
| SizeFrontage | 30 Ft |
| SizeIrregular | 30 X 100.1 Ft |
| SizeTotalText | 30 X 100.1 Ft|under 1/2 Acre |
Rooms
| Level | Type | Length | Width | Dimensions |
|---|---|---|---|---|
| Second Level | Primary Bedroom | 3.35 m | 4.3 m | 3.35 m x 4.3 m |
| Second Level | Bedroom 2 | 2.9 m | 3.48 m | 2.9 m x 3.48 m |
| Second Level | Bedroom 3 | 2.84 m | 3.08 m | 2.84 m x 3.08 m |
| Second Level | Family Room | 3.41 m | 5.03 m | 3.41 m x 5.03 m |
| Second Level | Bathroom | Measurements not available | ||
| Basement | Laundry Room | Measurements not available | ||
| Main Level | Great Room | 6.04 m | 3.35 m | 6.04 m x 3.35 m |
| Main Level | Kitchen | 2.65 m | 4.63 m | 2.65 m x 4.63 m |
| Main Level | Dining Room | 3.38 m | 3.38 m | 3.38 m x 3.38 m |
https://www.realtor.ca/real-estate/28295043/23-jacob-detweiller-drive-kitchener
Interested?
Contact us for more information
Ravi Kumar Bedi
Broker
2720 North Park Drive #201
Brampton, Ontario L6S 0E9
















