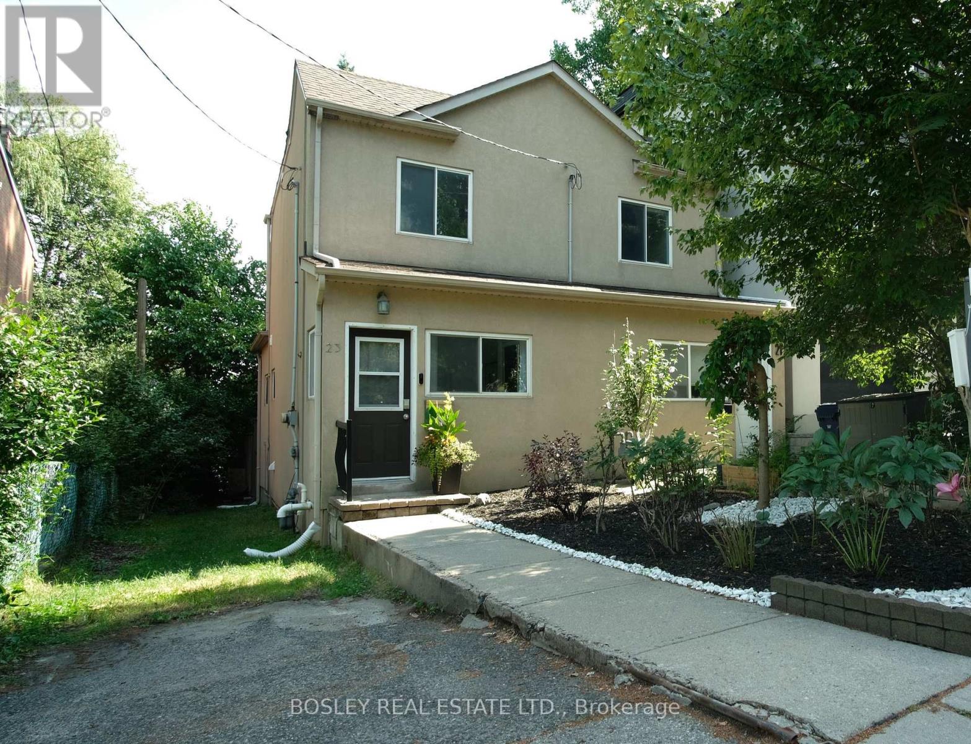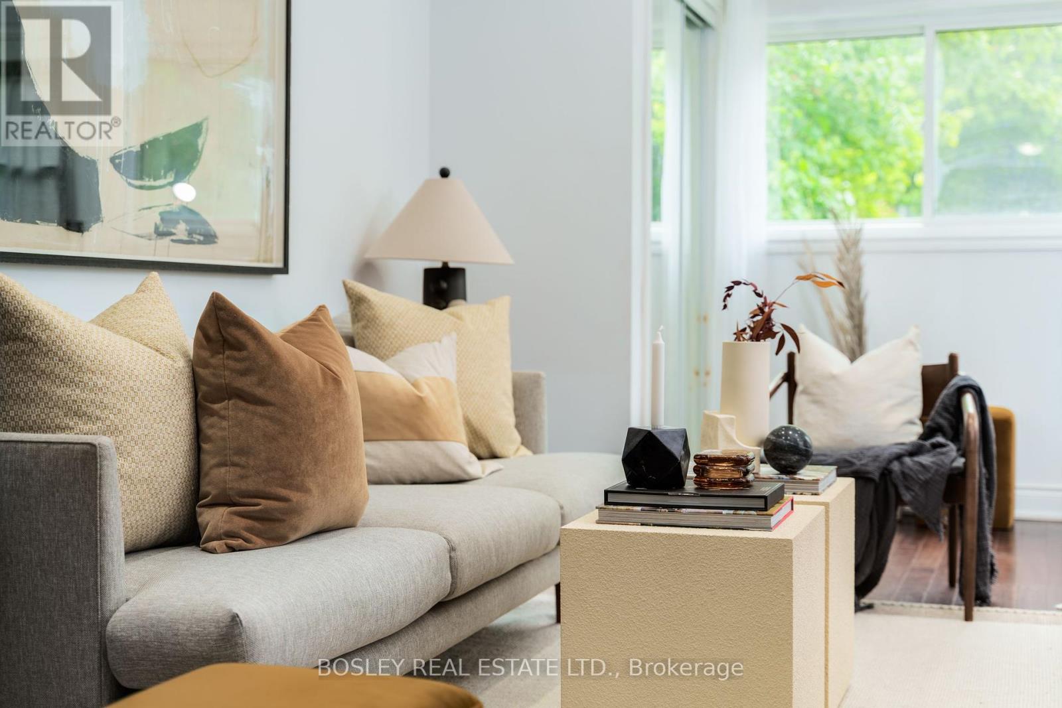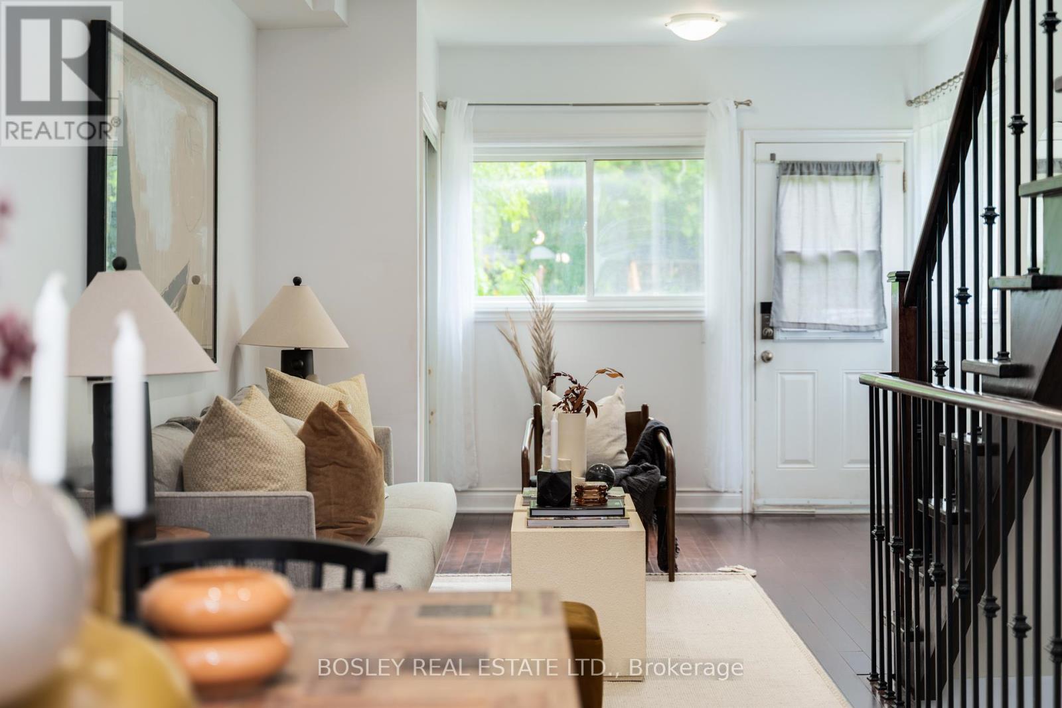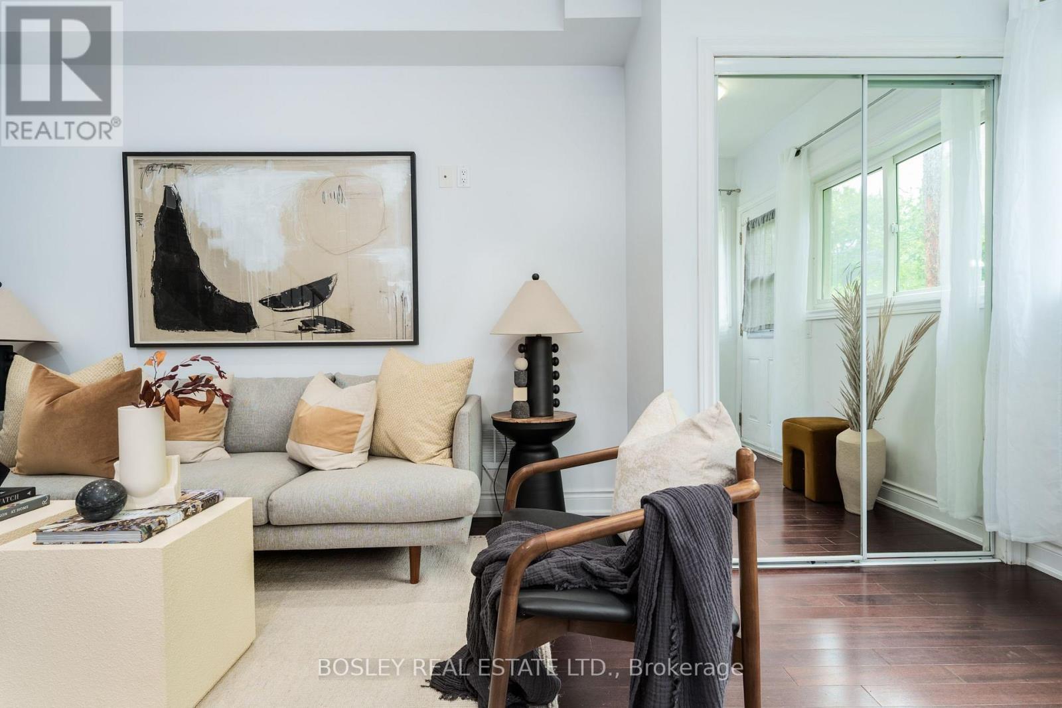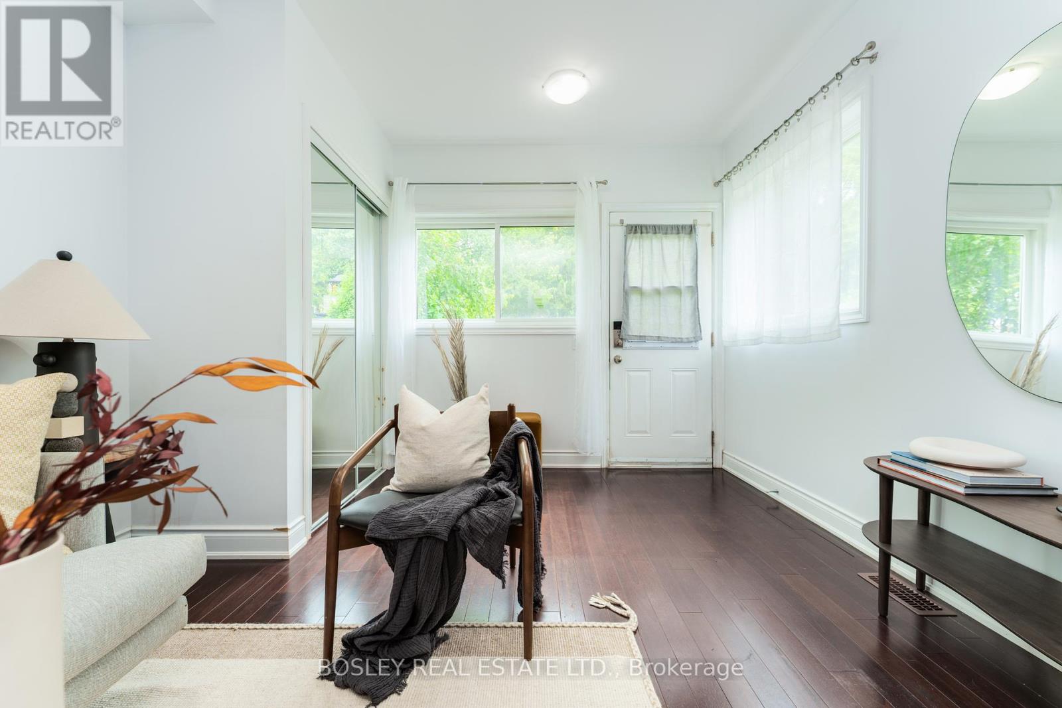23 Ivy Avenue Toronto, Ontario M4L 2H6
$928,000
Nestled in the heart of Leslieville, one of Toronto's most vibrant and sought-after neighborhoods. With over 1200 square feet of combined total living, this cherished semi-detached 2+1 bedroom, 3 bathroom gem is home tucked away on quiet Ivy. The open main floor features an inviting living and dining space, complemented by a modern kitchen and a convenient powder room for guests. Newly installed skylight beams natural light through the home. An underpinned nearly 7ft versatile lower-level with a four piece bath is perfect as a third bedroom, home office, or guest suite. Start the day with morning coffee on the upper deck or enjoy quiet evening gatherings in the private tranquil tree-lined backyard - no neighbours behind! With a blend of original charm and thoughtful updates throughout, this home offers exceptional value in one of Toronto's most walkable communities just steps to Greenwood park, playgrounds, TTC, local favourites such as Mahas Brunch Cafe, Leftfield brewery, Farmers Market, and tons of restaurants/cafes. Whether you're upsizing, downsizing, or looking for a smart investment, this Leslieville gem has it all! (id:61852)
Property Details
| MLS® Number | E12270890 |
| Property Type | Single Family |
| Neigbourhood | Toronto—Danforth |
| Community Name | South Riverdale |
| AmenitiesNearBy | Park, Public Transit, Schools |
| CommunityFeatures | Community Centre |
| EquipmentType | Water Heater |
| RentalEquipmentType | Water Heater |
Building
| BathroomTotal | 3 |
| BedroomsAboveGround | 2 |
| BedroomsBelowGround | 1 |
| BedroomsTotal | 3 |
| Appliances | All, Dishwasher, Dryer, Range, Stove, Washer, Refrigerator |
| BasementDevelopment | Finished |
| BasementType | N/a (finished) |
| ConstructionStyleAttachment | Semi-detached |
| CoolingType | Central Air Conditioning |
| ExteriorFinish | Stucco |
| FlooringType | Hardwood, Tile, Carpeted |
| FoundationType | Concrete |
| HalfBathTotal | 1 |
| HeatingFuel | Natural Gas |
| HeatingType | Forced Air |
| StoriesTotal | 2 |
| SizeInterior | 700 - 1100 Sqft |
| Type | House |
| UtilityWater | Municipal Water |
Parking
| No Garage |
Land
| Acreage | No |
| LandAmenities | Park, Public Transit, Schools |
| Sewer | Sanitary Sewer |
Rooms
| Level | Type | Length | Width | Dimensions |
|---|---|---|---|---|
| Second Level | Bedroom | 3.43 m | 3.02 m | 3.43 m x 3.02 m |
| Second Level | Bedroom | 3.39 m | 2.83 m | 3.39 m x 2.83 m |
| Second Level | Bathroom | 1.21 m | 2.24 m | 1.21 m x 2.24 m |
| Basement | Utility Room | 2.99 m | 1.59 m | 2.99 m x 1.59 m |
| Basement | Bathroom | 1.21 m | 2.22 m | 1.21 m x 2.22 m |
| Basement | Primary Bedroom | 2.78 m | 4.19 m | 2.78 m x 4.19 m |
| Basement | Recreational, Games Room | 3.25 m | 5.7 m | 3.25 m x 5.7 m |
| Main Level | Dining Room | 2.43 m | 2.09 m | 2.43 m x 2.09 m |
| Main Level | Kitchen | 3.2 m | 3.17 m | 3.2 m x 3.17 m |
| Main Level | Living Room | 3.42 m | 6.82 m | 3.42 m x 6.82 m |
| Main Level | Bathroom | 0.83 m | 1.88 m | 0.83 m x 1.88 m |
| Main Level | Other | 3.33 m | 6.43 m | 3.33 m x 6.43 m |
Utilities
| Electricity | Installed |
| Sewer | Installed |
https://www.realtor.ca/real-estate/28575766/23-ivy-avenue-toronto-south-riverdale-south-riverdale
Interested?
Contact us for more information
Mei Chan
Salesperson
103 Vanderhoof Avenue
Toronto, Ontario M4G 2H5
