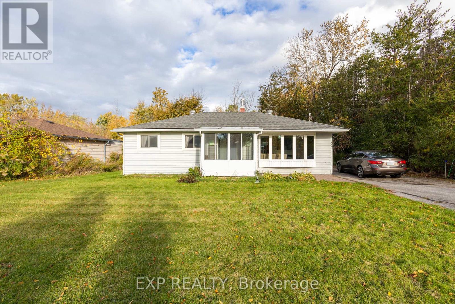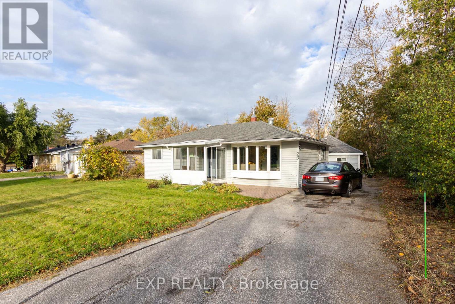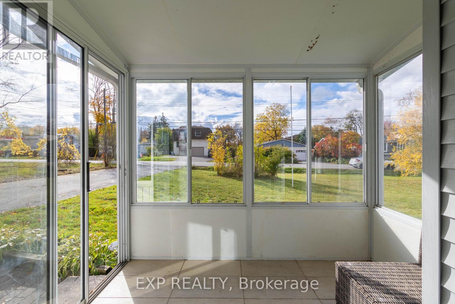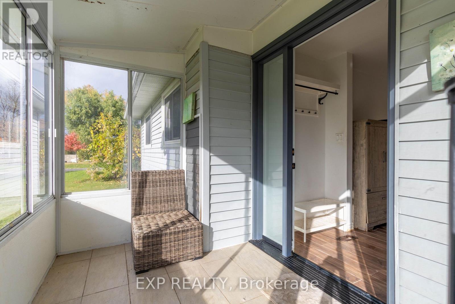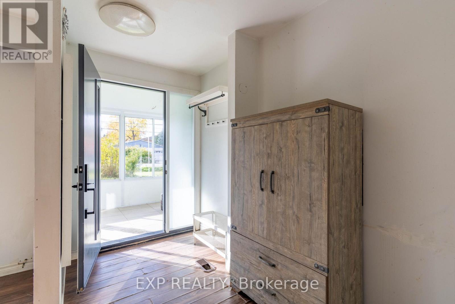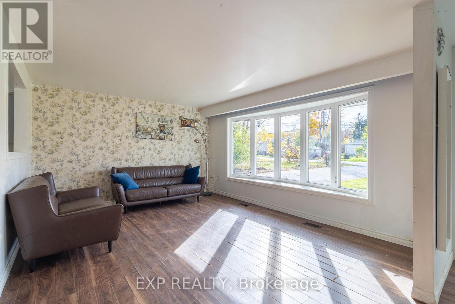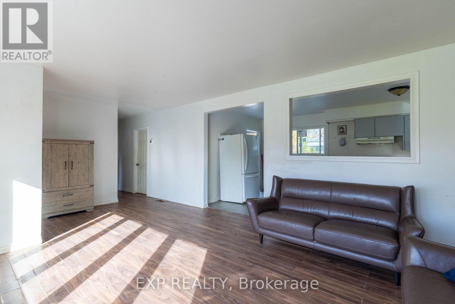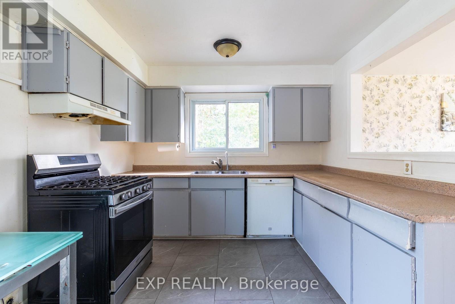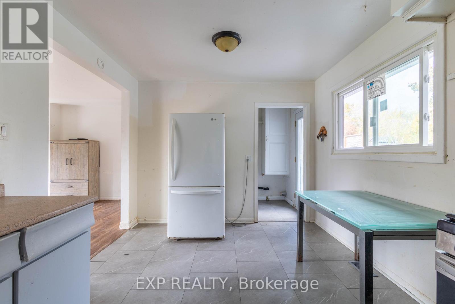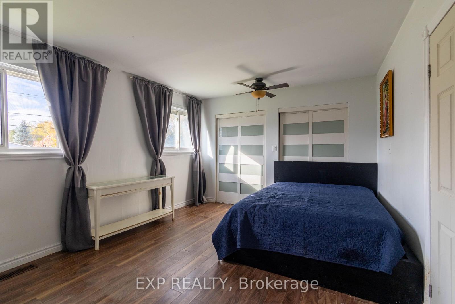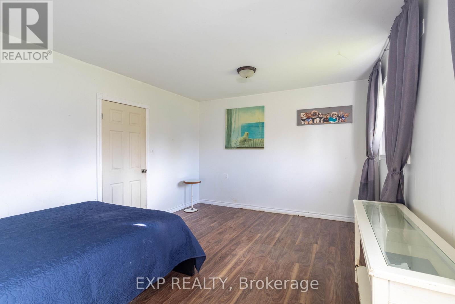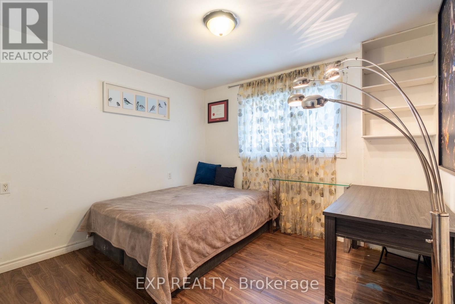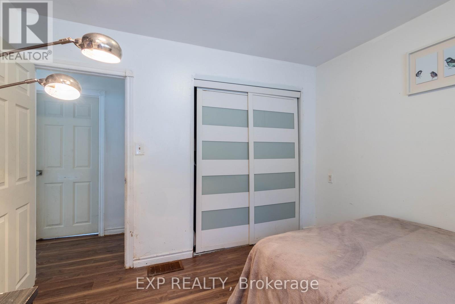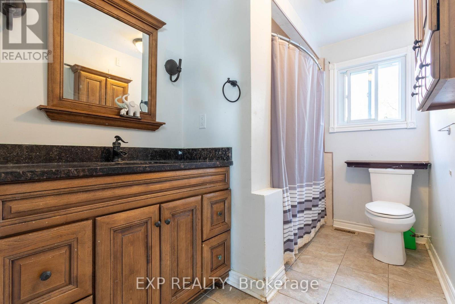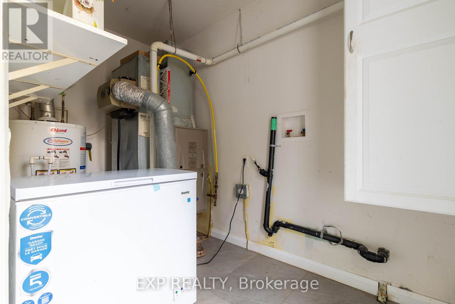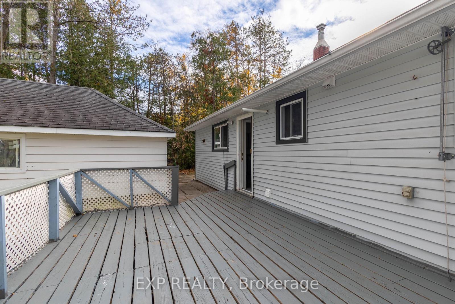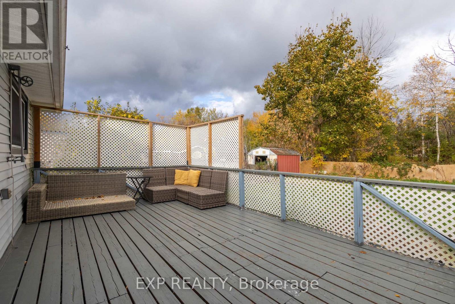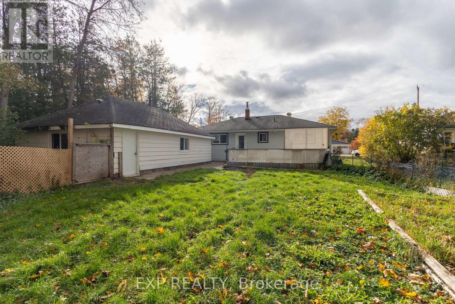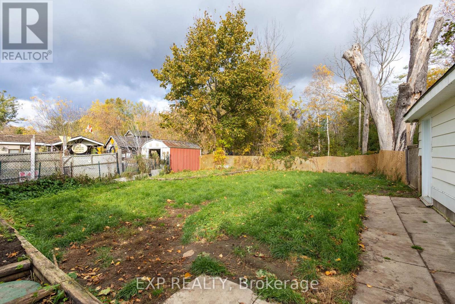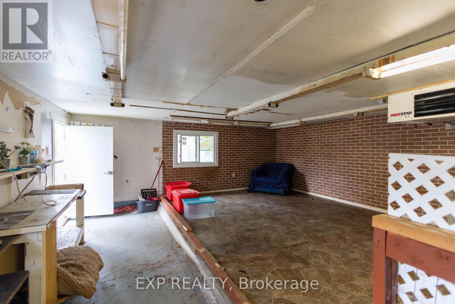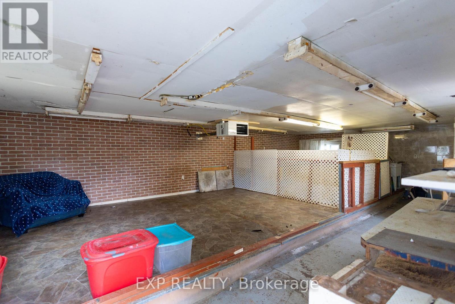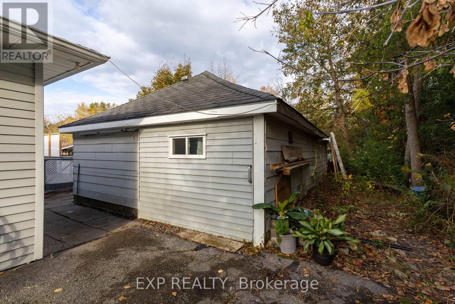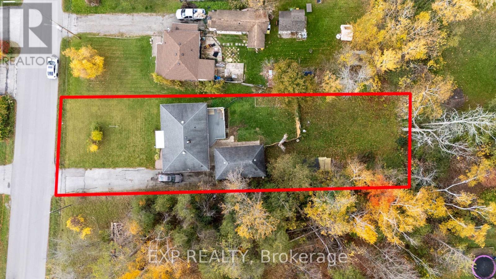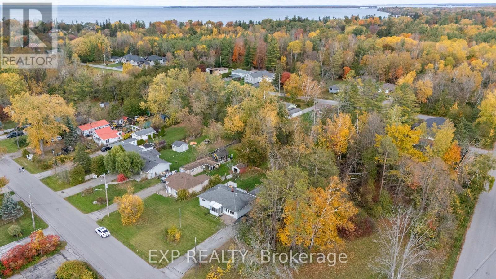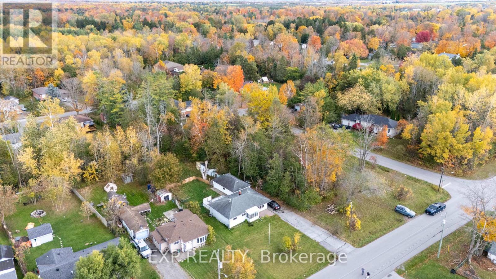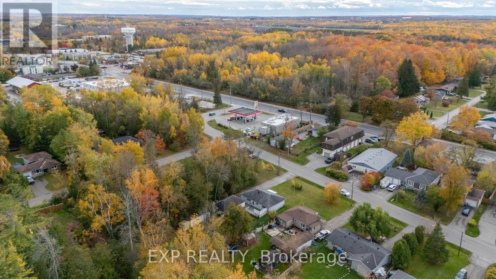23 Grew Boulevard Georgina, Ontario L0E 1L0
$499,800
Prime Location: This House Is Nestled On A Huge Private Lot Right In The Heart Of Sutton, Providing A Peaceful Atmosphere While Being Conveniently Close To All Amenities And Services In Town.Ultimate Workshop: The Property Features A Large Heated Garage/Workshop Also Equipped With Water Supply. Whether You're A Hobbyist, Mechanic, Carpenter Or Just Someone In Need Of Extra Storage Space, This Workshop Is A Great Bonus To Have.With 2 Bedrooms And An Open Concept Living Area, This House Is Perfect For Those Looking For A Starter Home Or A Handyman Project To Personalize And Make Their Own. The Possibilities Are Endless! (id:61852)
Property Details
| MLS® Number | N12485059 |
| Property Type | Single Family |
| Neigbourhood | Sutton West |
| Community Name | Sutton & Jackson's Point |
| AmenitiesNearBy | Golf Nearby, Public Transit |
| CommunityFeatures | School Bus |
| EquipmentType | Water Heater |
| Features | Carpet Free |
| ParkingSpaceTotal | 7 |
| RentalEquipmentType | Water Heater |
| Structure | Deck, Porch, Shed, Workshop |
| ViewType | View |
Building
| BathroomTotal | 1 |
| BedroomsAboveGround | 2 |
| BedroomsTotal | 2 |
| Age | 51 To 99 Years |
| Appliances | Water Heater, Water Meter, Stove, Refrigerator |
| ArchitecturalStyle | Bungalow |
| BasementType | Crawl Space |
| ConstructionStyleAttachment | Detached |
| CoolingType | Central Air Conditioning |
| ExteriorFinish | Vinyl Siding |
| FlooringType | Laminate, Ceramic |
| FoundationType | Block, Concrete |
| HeatingFuel | Natural Gas |
| HeatingType | Forced Air |
| StoriesTotal | 1 |
| SizeInterior | 700 - 1100 Sqft |
| Type | House |
| UtilityWater | Municipal Water |
Parking
| Detached Garage | |
| Garage |
Land
| Acreage | No |
| LandAmenities | Golf Nearby, Public Transit |
| Sewer | Septic System |
| SizeDepth | 221 Ft ,2 In |
| SizeFrontage | 60 Ft |
| SizeIrregular | 60 X 221.2 Ft |
| SizeTotalText | 60 X 221.2 Ft|under 1/2 Acre |
| ZoningDescription | R1 |
Rooms
| Level | Type | Length | Width | Dimensions |
|---|---|---|---|---|
| Main Level | Living Room | 4.78 m | 3.9 m | 4.78 m x 3.9 m |
| Main Level | Kitchen | 4.66 m | 3.05 m | 4.66 m x 3.05 m |
| Main Level | Primary Bedroom | 4.62 m | 3.49 m | 4.62 m x 3.49 m |
| Main Level | Bedroom 2 | 3.49 m | 3 m | 3.49 m x 3 m |
Utilities
| Electricity | Installed |
Interested?
Contact us for more information
Jennifer Jones
Salesperson
4711 Yonge St 10/flr Ste B
Toronto, Ontario M2N 6K8
Anna Ev Belyntseva
Salesperson
