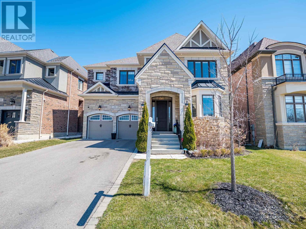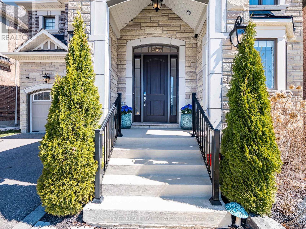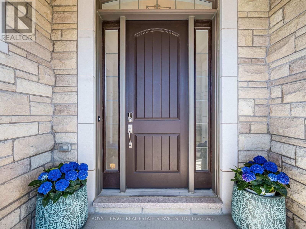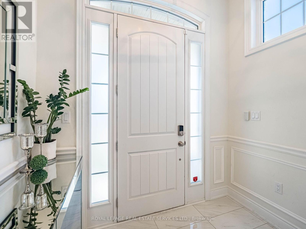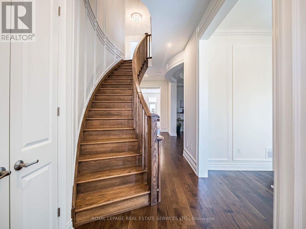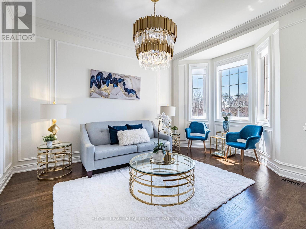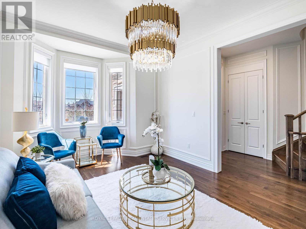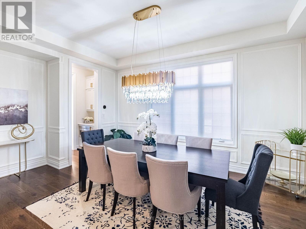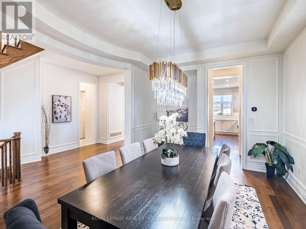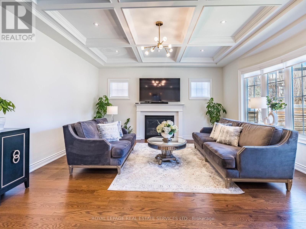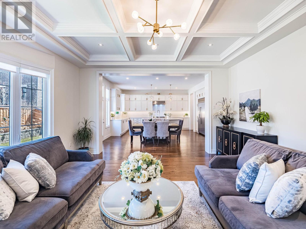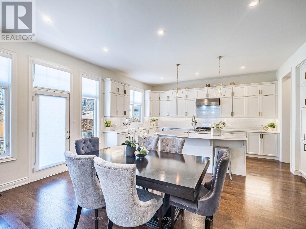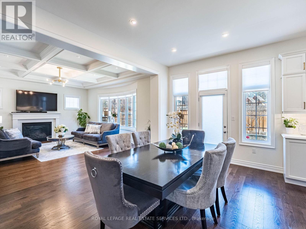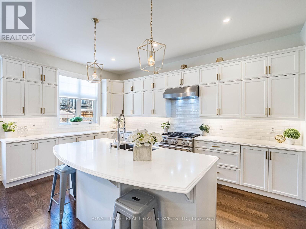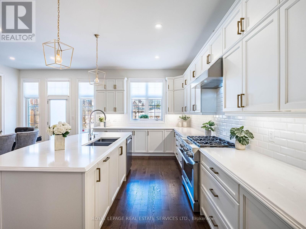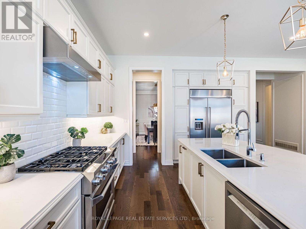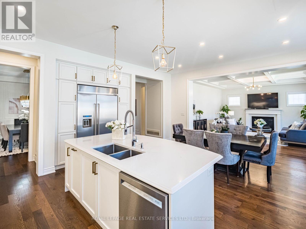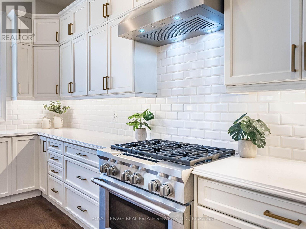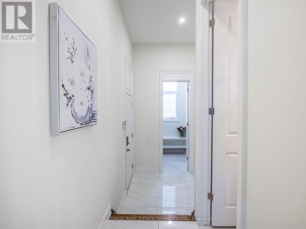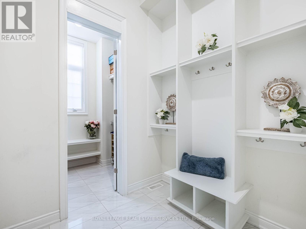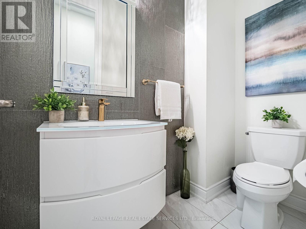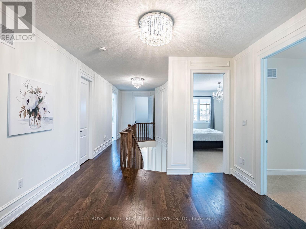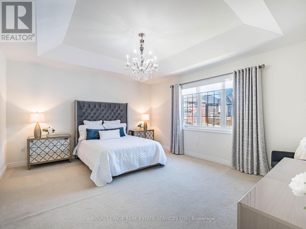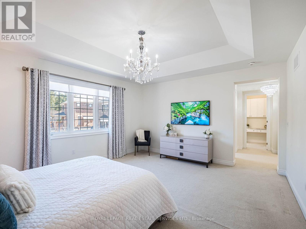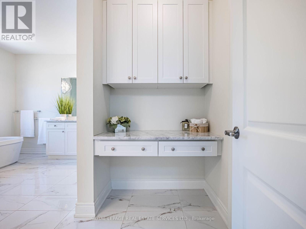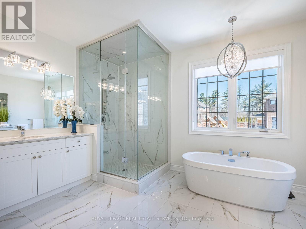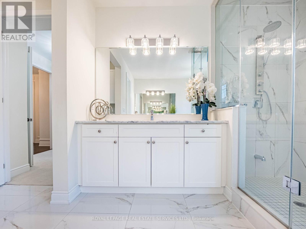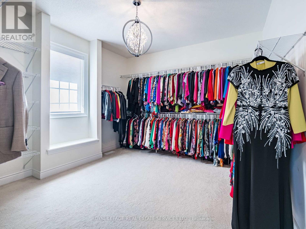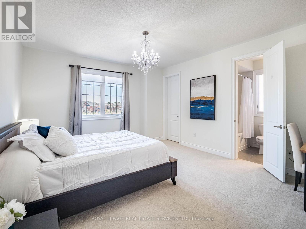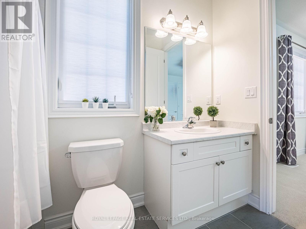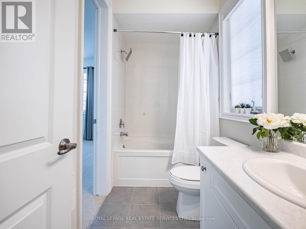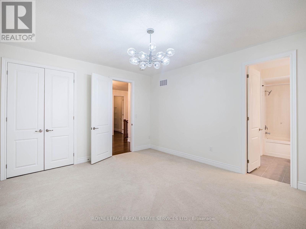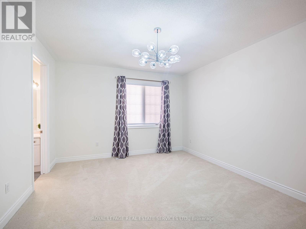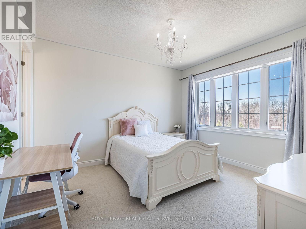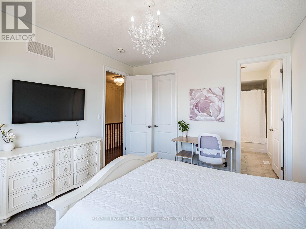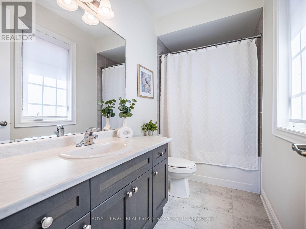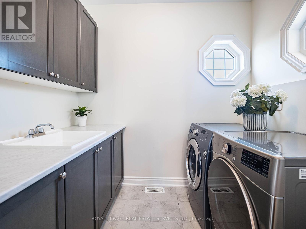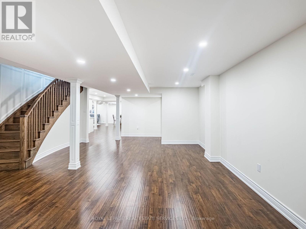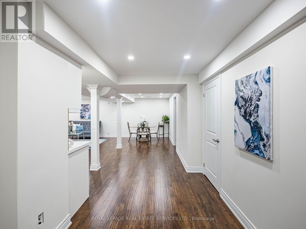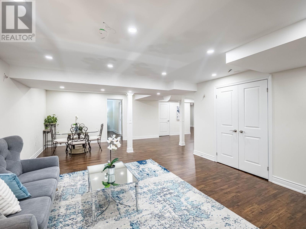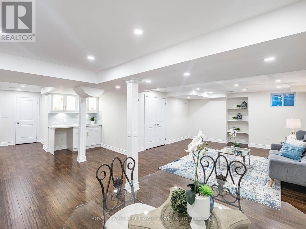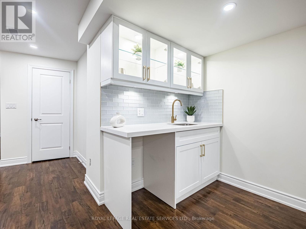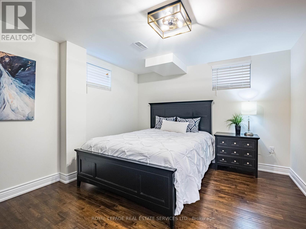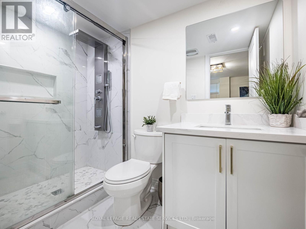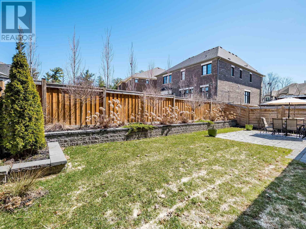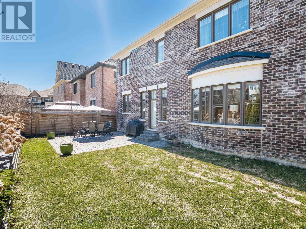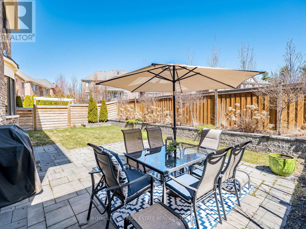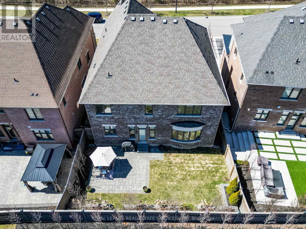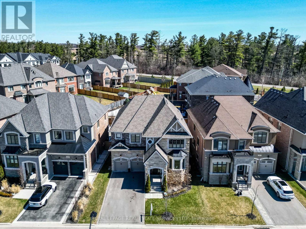23 Grace Lake Court Vaughan, Ontario L4H 4V2
$2,149,000
Luxury home in prestigious Klienburg offering ultimate privacy and natural surroundings. Situated on a premium lot overlooking a lush green space and pond, with no direct neighbours in front. This open Concept residence features 5 spacious Bedrooms and 6 washrooms, including a fully finished basement and over 200k in high-end upgrades. Elegant finishes throughout with luxurious chandeliers, main floor wainscotting, Custom Coffered Ceilings and a Stunning designer kitchen. Bright family room with bay windows a gas fireplace plus a walkout to a beautifully landscaped backyard. Long driveway accommodes 4 Cars and leads to a private 2-car garage. (id:61852)
Property Details
| MLS® Number | N12438396 |
| Property Type | Single Family |
| Community Name | Kleinburg |
| EquipmentType | Water Heater |
| ParkingSpaceTotal | 6 |
| RentalEquipmentType | Water Heater |
Building
| BathroomTotal | 5 |
| BedroomsAboveGround | 4 |
| BedroomsBelowGround | 1 |
| BedroomsTotal | 5 |
| Age | 0 To 5 Years |
| Appliances | Dishwasher, Microwave, Window Coverings, Refrigerator |
| BasementDevelopment | Finished |
| BasementType | N/a (finished) |
| ConstructionStyleAttachment | Detached |
| CoolingType | Central Air Conditioning |
| ExteriorFinish | Brick, Stone |
| FireplacePresent | Yes |
| FlooringType | Hardwood, Laminate, Porcelain Tile, Tile, Carpeted |
| FoundationType | Concrete |
| HalfBathTotal | 2 |
| HeatingFuel | Natural Gas |
| HeatingType | Forced Air |
| StoriesTotal | 2 |
| SizeInterior | 3500 - 5000 Sqft |
| Type | House |
| UtilityWater | Municipal Water |
Parking
| Attached Garage | |
| Garage |
Land
| Acreage | No |
| LandscapeFeatures | Landscaped |
| Sewer | Sanitary Sewer |
| SizeDepth | 98 Ft ,6 In |
| SizeFrontage | 50 Ft |
| SizeIrregular | 50 X 98.5 Ft |
| SizeTotalText | 50 X 98.5 Ft |
Rooms
| Level | Type | Length | Width | Dimensions |
|---|---|---|---|---|
| Second Level | Bedroom 4 | 3.65 m | 3.96 m | 3.65 m x 3.96 m |
| Second Level | Laundry Room | Measurements not available | ||
| Second Level | Primary Bedroom | 5.18 m | 4.57 m | 5.18 m x 4.57 m |
| Second Level | Bedroom 2 | 4.57 m | 3.96 m | 4.57 m x 3.96 m |
| Second Level | Bedroom 3 | 3.96 m | 4.81 m | 3.96 m x 4.81 m |
| Basement | Bedroom | 3.65 m | 3.65 m | 3.65 m x 3.65 m |
| Main Level | Kitchen | 3.35 m | 5.26 m | 3.35 m x 5.26 m |
| Main Level | Eating Area | 3.23 m | 5.24 m | 3.23 m x 5.24 m |
| Main Level | Family Room | 5.48 m | 4.87 m | 5.48 m x 4.87 m |
| Main Level | Dining Room | 3.65 m | 4.87 m | 3.65 m x 4.87 m |
| Main Level | Living Room | 3.71 m | 3.96 m | 3.71 m x 3.96 m |
| Main Level | Mud Room | Measurements not available |
https://www.realtor.ca/real-estate/28937519/23-grace-lake-court-vaughan-kleinburg-kleinburg
Interested?
Contact us for more information
Shaheen Shaukat
Broker
2520 Eglinton Ave West #207a
Mississauga, Ontario L5M 0Y4
Rabi Karim
Salesperson
2520 Eglinton Ave West #207c
Mississauga, Ontario L5M 0Y4
