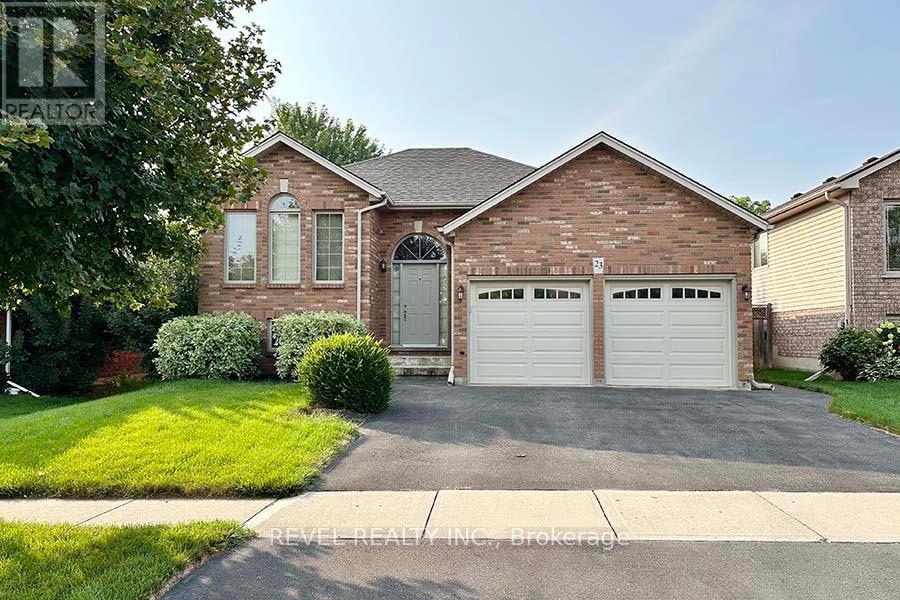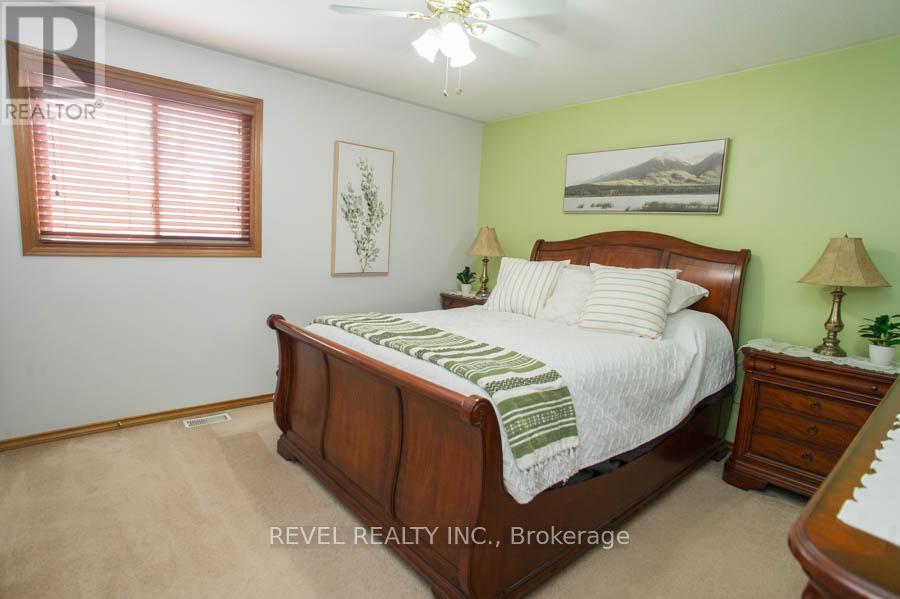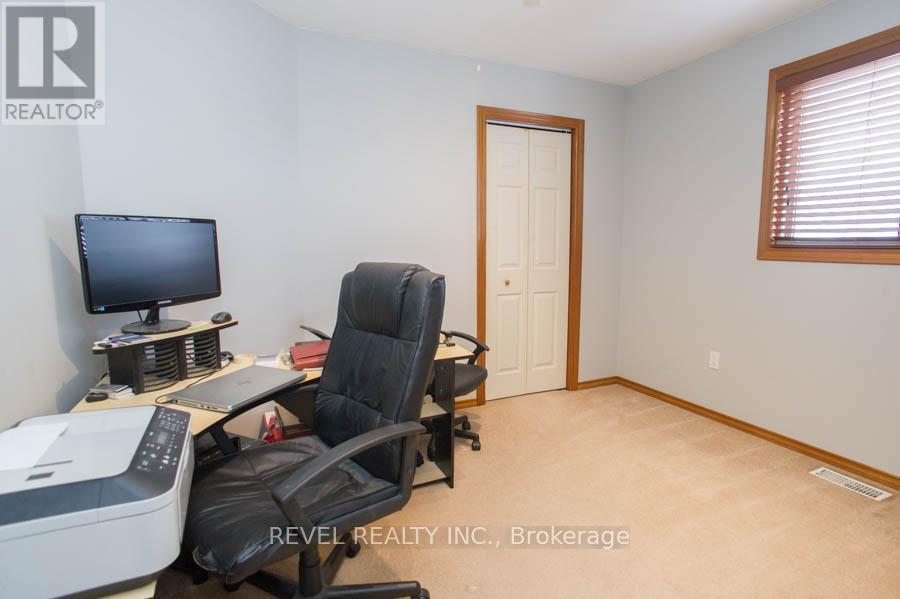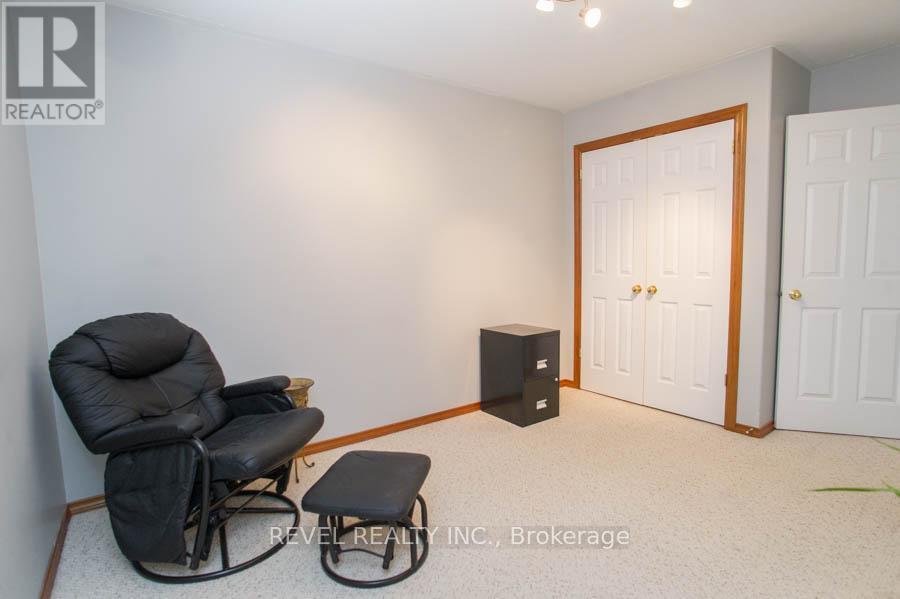23 Garner's Lane Brantford, Ontario N3T 6M4
$824,900
Tucked away in the heart of West Brant, this custom-built, all-brick raised ranch is a one-of-a-kind find, crafted by a local builder with quality and character in mind. Welcome to 23 Garner's Lane, offering 2,357 sq. ft. of finished living space, this 5-bedroom (3+2), 2-bathroom home is designed for both comfort and style. Step inside and be greeted by the warmth of oak hardwood floors and trim, flowing through the open-concept main level. The kitchen, featuring a moveable island and stainless steel appliances, opens directly onto a multi-tiered deck (rebuilt in2020) perfect for summer BBQs and outdoor dining. Downstairs, the fully finished lower level is made for gathering and unwinding, complete with a spacious rec room, a stunning gas fireplace with an oak mantle, two oversized bedrooms, a 3-piece bathroom, and a dedicated laundry and storage area. But the real showstopper? The backyard. This private, fully landscaped retreat offers a hot tub, a large patio, and an on-ground pool (with a new filter, pump & auto-chlorinator in 2023 and a gas line roughed in for a pool heater) you'll be spending all your summer days outside. A custom-built 12' x 12' shed provides ample additional storage. The oversized 20' x 20' double garage is fully insulated, with insulated doors and a gas rough-in for a furnace, making it an ideal workshop or winter-ready space. Nestled in a family-friendly neighbourhood, this home is just steps from schools, shopping, parks, and playgrounds. This is more than just a house - it's a lifestyle. This is the best house to own in one of West Brant's most unique and desirable homes. (id:61852)
Property Details
| MLS® Number | X12046013 |
| Property Type | Single Family |
| AmenitiesNearBy | Public Transit, Schools |
| EquipmentType | Water Heater - Gas |
| ParkingSpaceTotal | 6 |
| PoolType | On Ground Pool |
| RentalEquipmentType | Water Heater - Gas |
| Structure | Deck |
Building
| BathroomTotal | 2 |
| BedroomsAboveGround | 3 |
| BedroomsBelowGround | 2 |
| BedroomsTotal | 5 |
| Age | 16 To 30 Years |
| Amenities | Fireplace(s) |
| Appliances | Hot Tub, Garage Door Opener Remote(s), Central Vacuum, Dishwasher, Dryer, Garage Door Opener, Stove, Washer, Refrigerator |
| ArchitecturalStyle | Raised Bungalow |
| BasementDevelopment | Finished |
| BasementType | Full (finished) |
| ConstructionStyleAttachment | Detached |
| CoolingType | Central Air Conditioning |
| ExteriorFinish | Brick, Brick Veneer |
| FireplacePresent | Yes |
| FireplaceTotal | 1 |
| FlooringType | Hardwood |
| FoundationType | Poured Concrete |
| HeatingFuel | Natural Gas |
| HeatingType | Forced Air |
| StoriesTotal | 1 |
| SizeInterior | 1099.9909 - 1499.9875 Sqft |
| Type | House |
| UtilityWater | Municipal Water |
Parking
| Attached Garage | |
| Garage |
Land
| Acreage | No |
| LandAmenities | Public Transit, Schools |
| Sewer | Sanitary Sewer |
| SizeDepth | 108 Ft ,10 In |
| SizeFrontage | 49 Ft ,6 In |
| SizeIrregular | 49.5 X 108.9 Ft |
| SizeTotalText | 49.5 X 108.9 Ft |
| ZoningDescription | R1c-14, R1b |
Rooms
| Level | Type | Length | Width | Dimensions |
|---|---|---|---|---|
| Basement | Recreational, Games Room | 7.62 m | 3.23 m | 7.62 m x 3.23 m |
| Basement | Bedroom | 4.27 m | 3.33 m | 4.27 m x 3.33 m |
| Basement | Bedroom | 6.76 m | 3.4 m | 6.76 m x 3.4 m |
| Main Level | Living Room | 4.27 m | 3.33 m | 4.27 m x 3.33 m |
| Main Level | Dining Room | 3.76 m | 3.35 m | 3.76 m x 3.35 m |
| Main Level | Kitchen | 5.44 m | 3.17 m | 5.44 m x 3.17 m |
| Main Level | Bedroom | 3.4 m | 3.35 m | 3.4 m x 3.35 m |
| Main Level | Bedroom | 3.25 m | 3.1 m | 3.25 m x 3.1 m |
| Main Level | Primary Bedroom | 3.89 m | 3.66 m | 3.89 m x 3.66 m |
https://www.realtor.ca/real-estate/28084100/23-garners-lane-brantford
Interested?
Contact us for more information
Allison Marry
Salesperson
265 King George Rd #115a
Brantford, Ontario N3R 6Y1




































