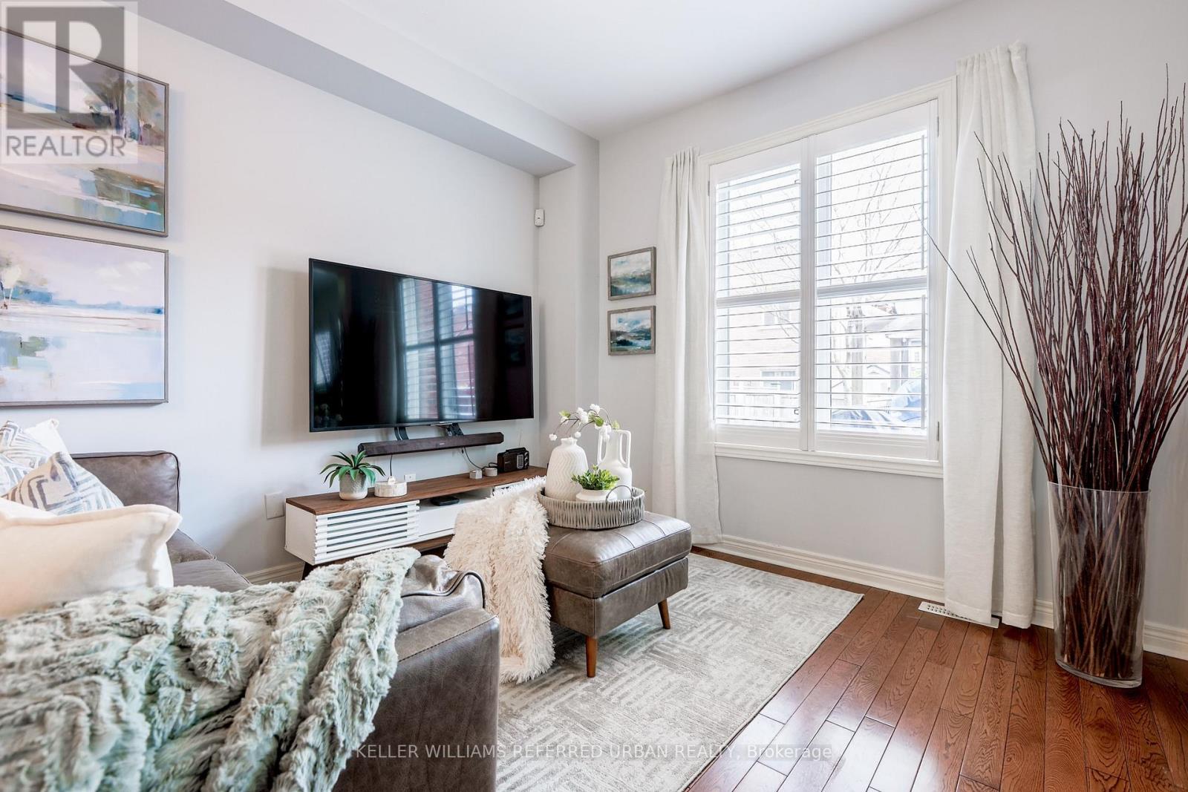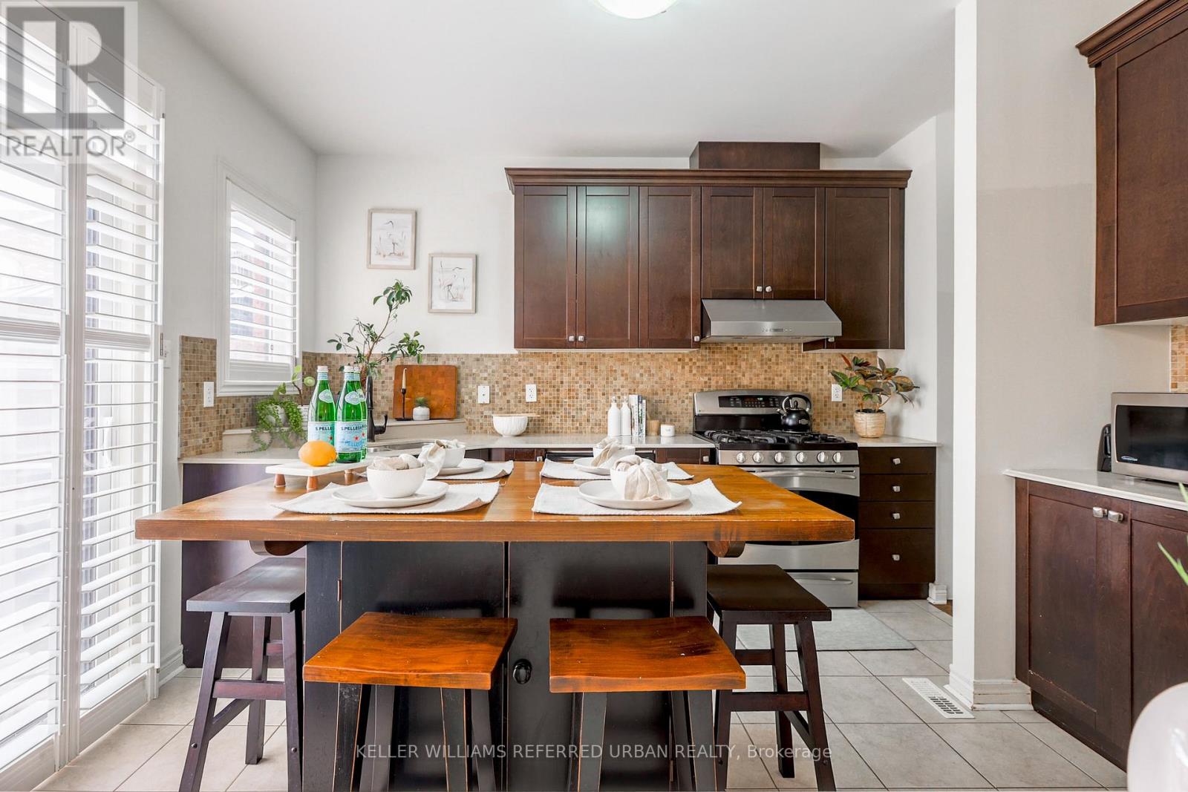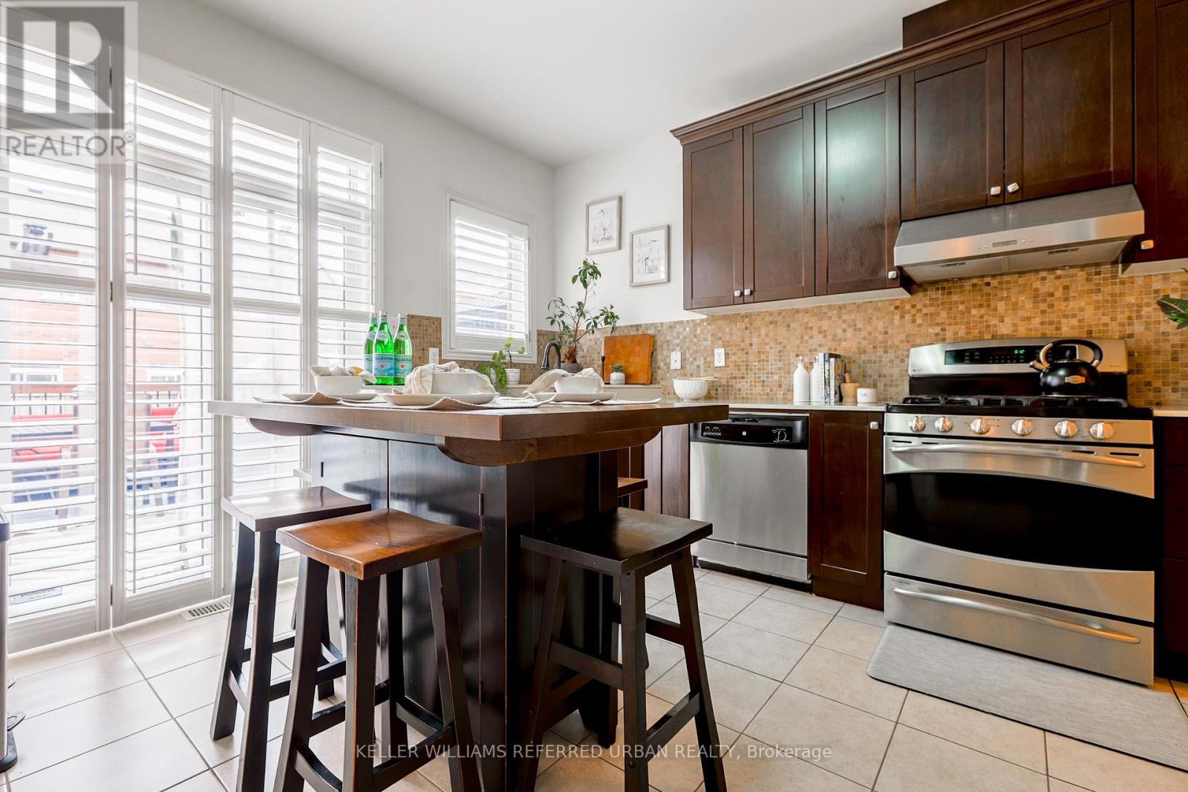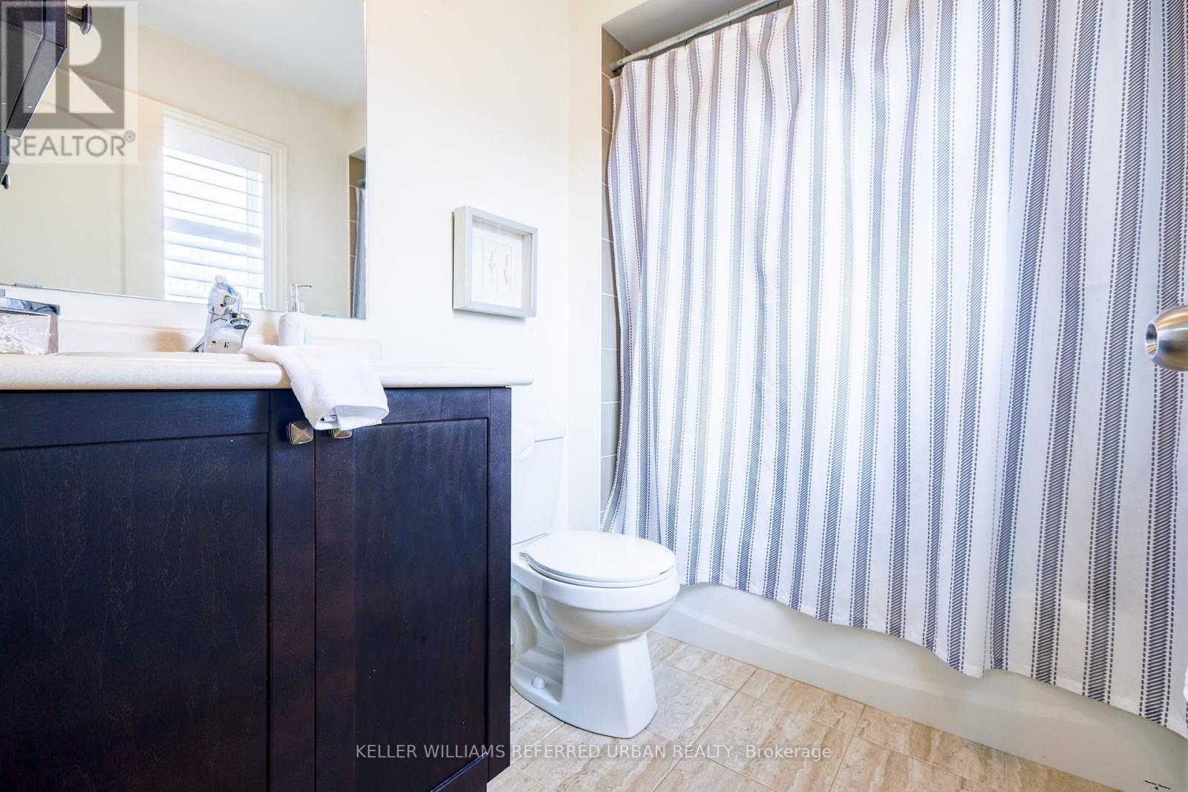23 Fitzroy Avenue Markham, Ontario L6E 0J4
$899,900
Stylish & Chic! You Will Fall In Love With This Well Maintained Gem Nestled In The Desirable Neighbourhood Of Wismer in Markham. This 3 Bdrm Semi-Detach Has Tasteful Upgrades, Cozy Open Concept Layout w/Smooth Ceilings On The Main Floor. You Can Walk Out From The Modern Kitchen To A Backyard Oasis w/Built In Gazebo & Deck. Generous Sized Rooms Upstairs w/Lots Of Natural Light. California Shutters Throughout. Ideal Location By Top Ranking Schools, Parks, Transit, Plazas, Restaurants - Perfect For Families & Professionals Alike. Don't miss the opportunity to own this delightful home in one of Markham's most sought after neighbourhoods! (id:61852)
Open House
This property has open houses!
11:00 am
Ends at:1:00 pm
11:00 am
Ends at:1:00 pm
Property Details
| MLS® Number | N12150273 |
| Property Type | Single Family |
| Neigbourhood | Wismer Commons |
| Community Name | Wismer |
| AmenitiesNearBy | Park, Place Of Worship, Public Transit, Schools |
| CommunityFeatures | School Bus |
| ParkingSpaceTotal | 3 |
Building
| BathroomTotal | 3 |
| BedroomsAboveGround | 3 |
| BedroomsTotal | 3 |
| Age | 6 To 15 Years |
| Appliances | Water Heater, Dishwasher, Dryer, Garage Door Opener, Stove, Washer, Refrigerator |
| BasementDevelopment | Unfinished |
| BasementType | N/a (unfinished) |
| ConstructionStyleAttachment | Semi-detached |
| CoolingType | Central Air Conditioning |
| ExteriorFinish | Brick |
| FlooringType | Hardwood, Ceramic, Carpeted |
| FoundationType | Brick |
| HalfBathTotal | 1 |
| HeatingFuel | Natural Gas |
| HeatingType | Forced Air |
| StoriesTotal | 2 |
| SizeInterior | 1100 - 1500 Sqft |
| Type | House |
| UtilityWater | Municipal Water |
Parking
| Attached Garage | |
| Garage |
Land
| Acreage | No |
| FenceType | Fenced Yard |
| LandAmenities | Park, Place Of Worship, Public Transit, Schools |
| Sewer | Sanitary Sewer |
| SizeDepth | 85 Ft ,3 In |
| SizeFrontage | 28 Ft ,8 In |
| SizeIrregular | 28.7 X 85.3 Ft |
| SizeTotalText | 28.7 X 85.3 Ft |
Rooms
| Level | Type | Length | Width | Dimensions |
|---|---|---|---|---|
| Second Level | Primary Bedroom | 4.1 m | 4.76 m | 4.1 m x 4.76 m |
| Second Level | Bedroom | 2.86 m | 3.21 m | 2.86 m x 3.21 m |
| Second Level | Bedroom 2 | 3.03 m | 3.69 m | 3.03 m x 3.69 m |
| Main Level | Living Room | 6.51 m | 3.81 m | 6.51 m x 3.81 m |
| Main Level | Dining Room | 6.51 m | 3.81 m | 6.51 m x 3.81 m |
| Main Level | Kitchen | 3.5 m | 3.75 m | 3.5 m x 3.75 m |
https://www.realtor.ca/real-estate/28316405/23-fitzroy-avenue-markham-wismer-wismer
Interested?
Contact us for more information
Rachelle Zamora
Salesperson
156 Duncan Mill Rd Unit 1
Toronto, Ontario M3B 3N2
Edward Alsisto Galvez
Salesperson
156 Duncan Mill Rd Unit 1
Toronto, Ontario M3B 3N2









































