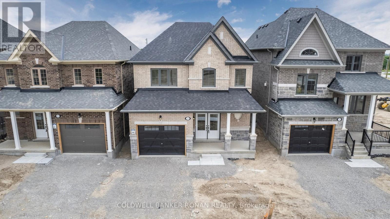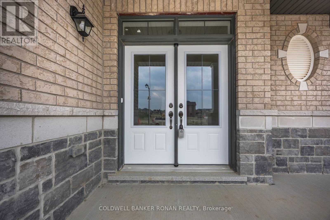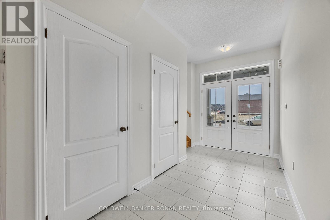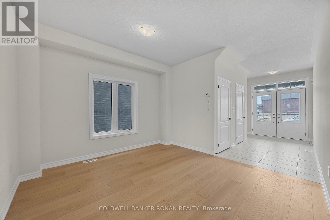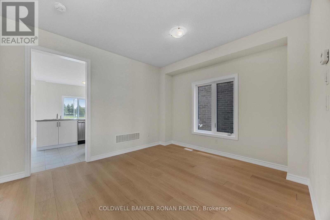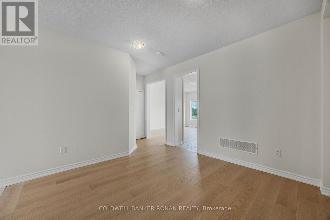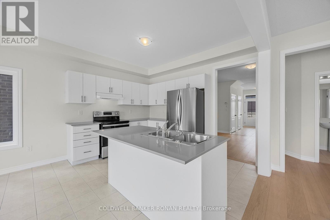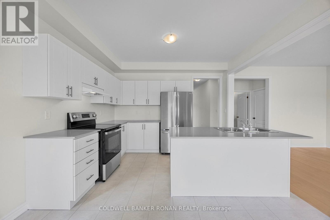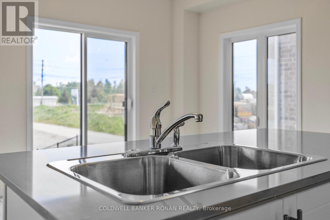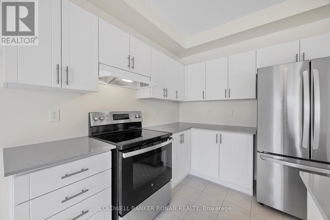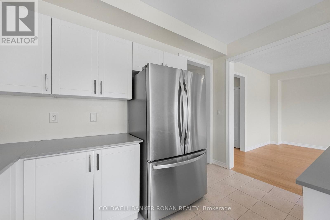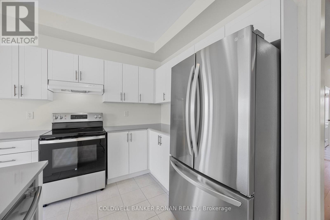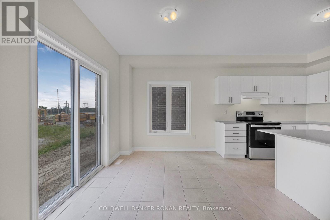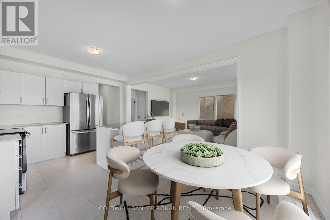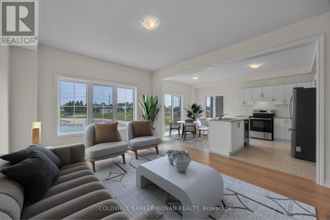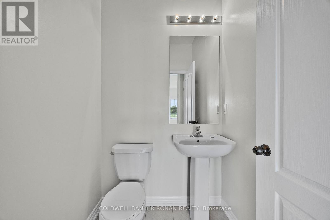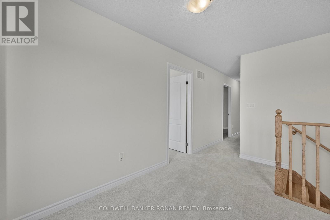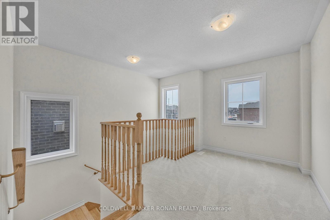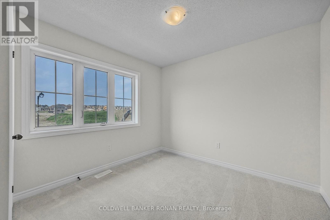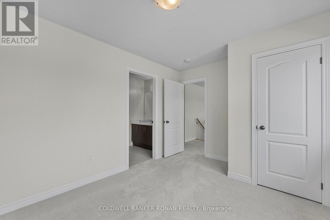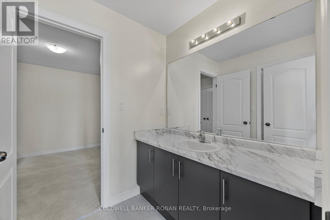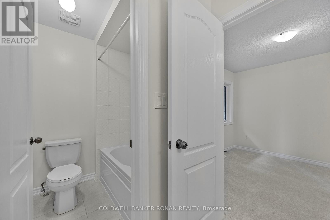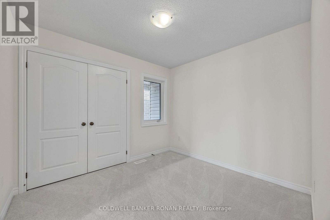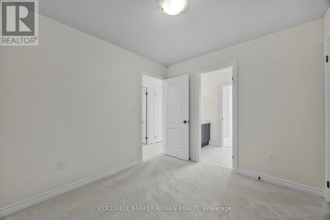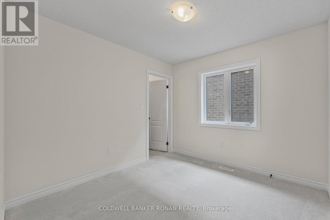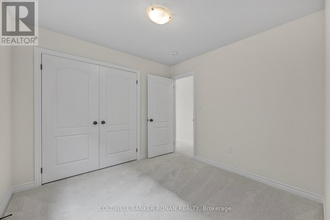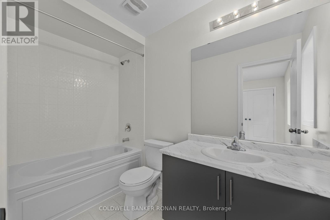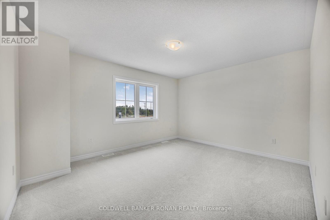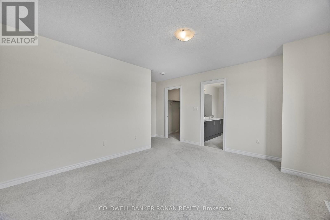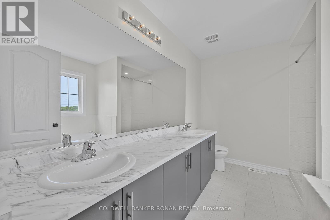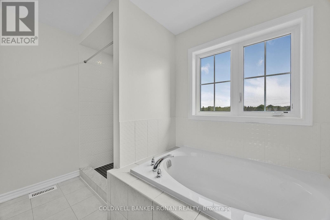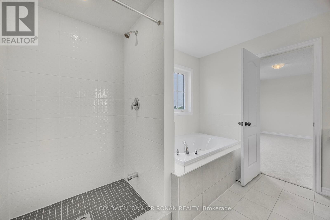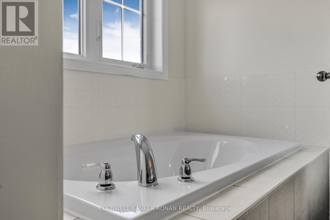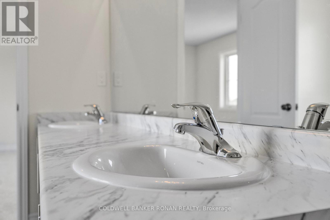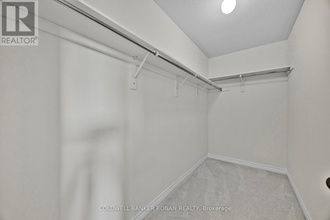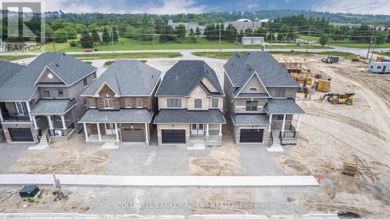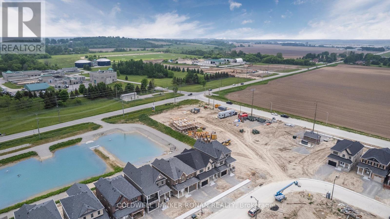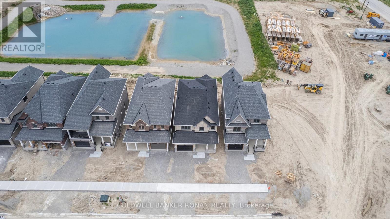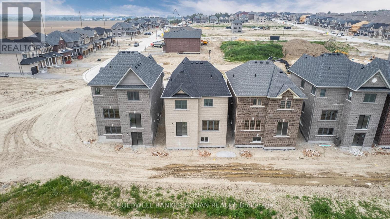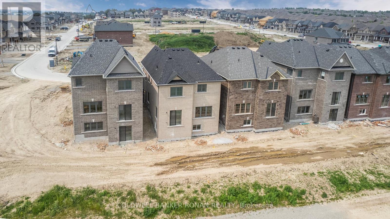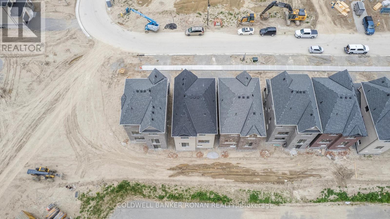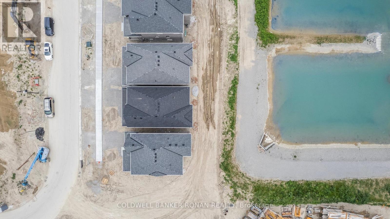23 Fenn Crescent New Tecumseth, Ontario L9R 1V4
$1,124,000
Discover serene living in this captivating brand-new 4-bedroom, 4-bathroom (all bedrooms have bathroom access) home nestled on a premium ravine lot in one of Alliston's newest site, including an unfinished basement with separate entrance. With no neighbouring house behind, this uniquely positioned property offers exceptional privacy and tranquility backing onto the pond. The expansive primary suite features a luxurious 5-piece ensuite, providing a peaceful retreat. An open-concept main floor with no carpet is bathed in natural light, creating a welcoming space ideal for both everyday living and entertaining. Designed with families in mind, each of the four spacious bedrooms offers comfort and versatility. Embrace the charm of New Tecumseth living, surrounded by natural beauty, community warmth, and convenient amenities. Seize the opportunity to make this exceptional property your own without any new building delays. New Tarion Home Warranty Program is included. (id:61852)
Property Details
| MLS® Number | N12210402 |
| Property Type | Single Family |
| Community Name | Rural New Tecumseth |
| AmenitiesNearBy | Hospital |
| CommunityFeatures | Community Centre |
| EquipmentType | Water Heater - Gas |
| Features | Ravine |
| ParkingSpaceTotal | 3 |
| RentalEquipmentType | Water Heater - Gas |
Building
| BathroomTotal | 4 |
| BedroomsAboveGround | 4 |
| BedroomsTotal | 4 |
| Age | New Building |
| Appliances | Dishwasher, Dryer, Stove, Washer, Refrigerator |
| BasementDevelopment | Unfinished |
| BasementFeatures | Separate Entrance |
| BasementType | N/a (unfinished) |
| ConstructionStyleAttachment | Detached |
| ExteriorFinish | Brick, Stone |
| FoundationType | Concrete |
| HalfBathTotal | 1 |
| HeatingFuel | Natural Gas |
| HeatingType | Forced Air |
| StoriesTotal | 2 |
| SizeInterior | 2000 - 2500 Sqft |
| Type | House |
| UtilityWater | Municipal Water |
Parking
| Garage |
Land
| Acreage | No |
| LandAmenities | Hospital |
| Sewer | Sanitary Sewer |
| SizeDepth | 98 Ft ,6 In |
| SizeFrontage | 33 Ft ,2 In |
| SizeIrregular | 33.2 X 98.5 Ft |
| SizeTotalText | 33.2 X 98.5 Ft|under 1/2 Acre |
| SurfaceWater | Lake/pond |
Rooms
| Level | Type | Length | Width | Dimensions |
|---|---|---|---|---|
| Second Level | Study | Measurements not available | ||
| Second Level | Primary Bedroom | 4.26 m | 3.04 m | 4.26 m x 3.04 m |
| Second Level | Bedroom 2 | 2.83 m | 3.04 m | 2.83 m x 3.04 m |
| Second Level | Bedroom 3 | 2.83 m | 3.04 m | 2.83 m x 3.04 m |
| Second Level | Bedroom 4 | 2.86 m | 3.13 m | 2.86 m x 3.13 m |
| Main Level | Foyer | Measurements not available | ||
| Main Level | Dining Room | 3.84 m | 3.38 m | 3.84 m x 3.38 m |
| Main Level | Kitchen | 3.65 m | 2.74 m | 3.65 m x 2.74 m |
| Main Level | Eating Area | 3.66 m | 2.74 m | 3.66 m x 2.74 m |
| Main Level | Great Room | 3.93 m | 4.87 m | 3.93 m x 4.87 m |
| Main Level | Laundry Room | Measurements not available |
Utilities
| Cable | Available |
| Electricity | Installed |
| Sewer | Installed |
https://www.realtor.ca/real-estate/28446238/23-fenn-crescent-new-tecumseth-rural-new-tecumseth
Interested?
Contact us for more information
David Sgro
Salesperson
367 Victoria Street East
Alliston, Ontario L9R 1J7
