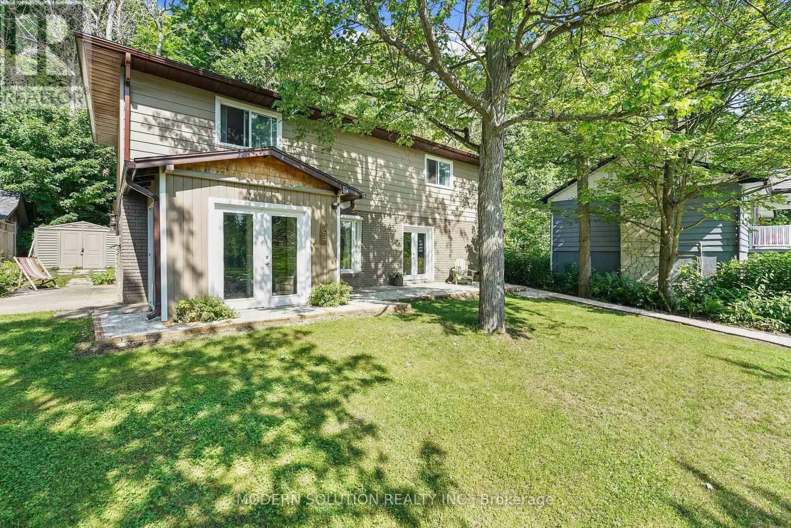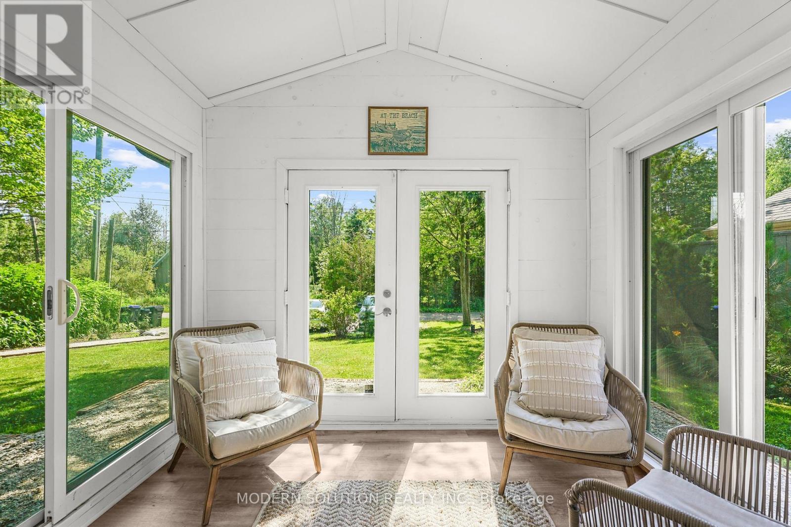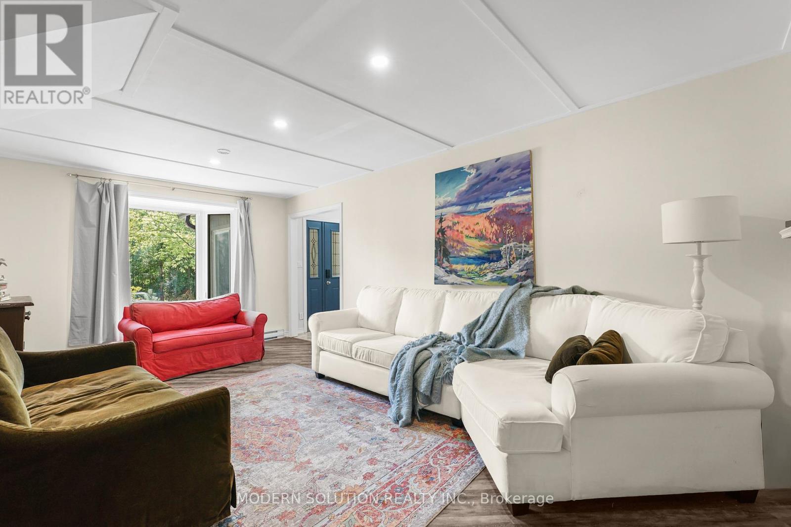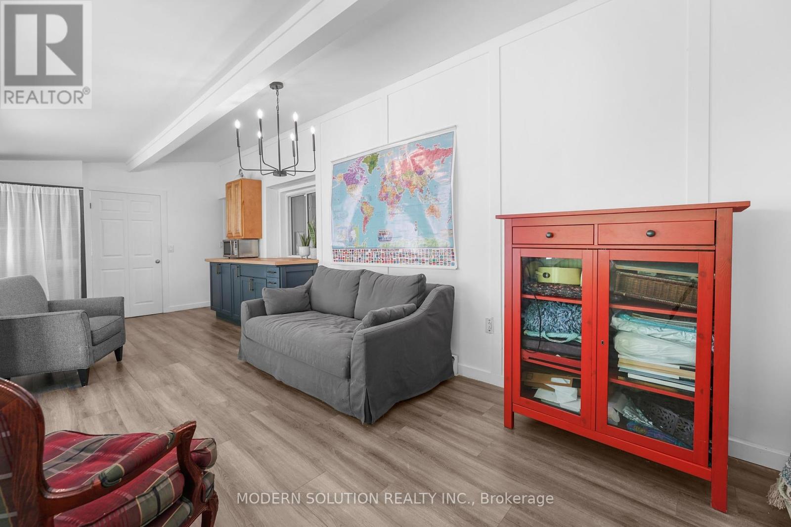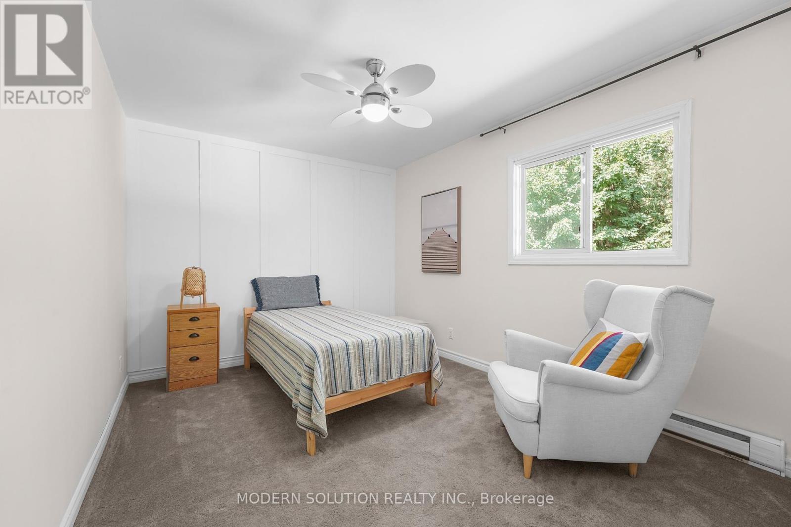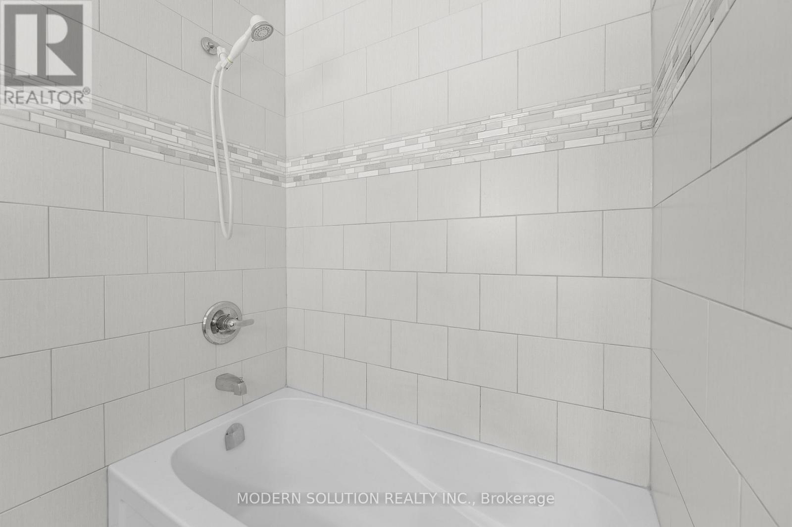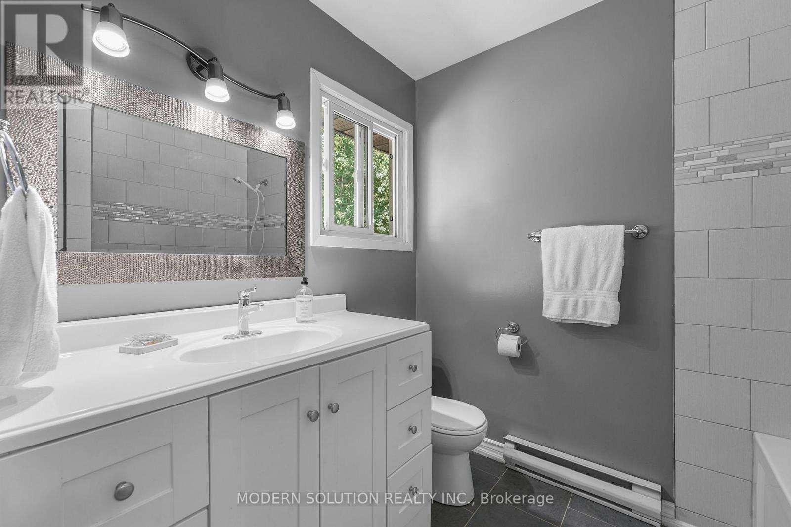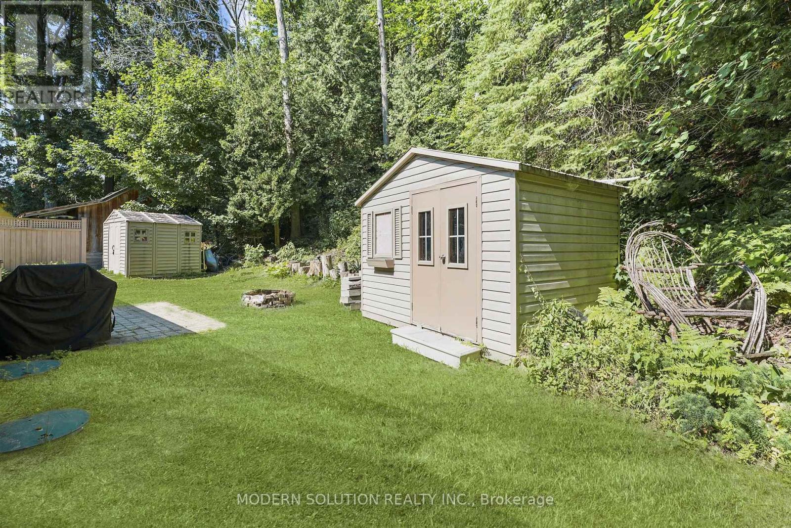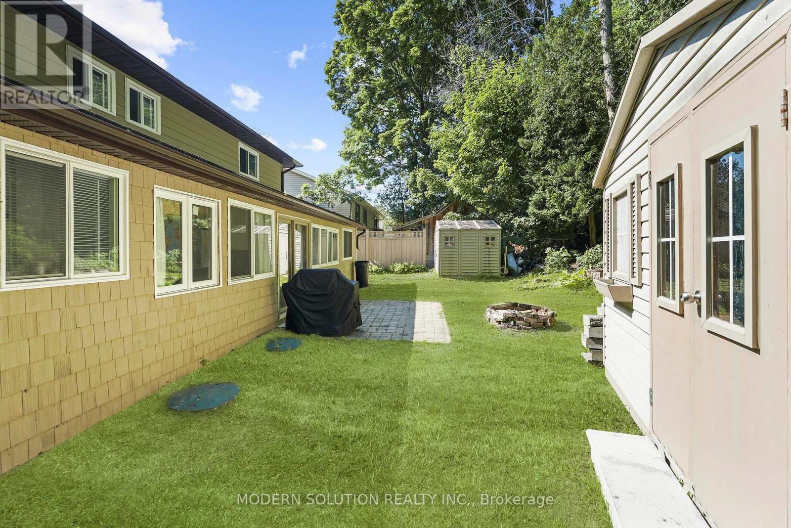23 Elizabeth Avenue Tiny, Ontario L0L 1P1
$965,000
This 5 bed 2+ bath home in sought-after Woodland beach community is surrounded by established neighbours and your own forest sanctuary. Renovated and lovingly maintained, this home offers ultra-cozy family vibes in a serene setting The main level includes a family/games/craft room, a bright living room with bay window, kitchen with heated floor, and main floor laundry. The primary bedroom boasts an ensuite bathroom and large walk-in closet. Updates include new bathrooms and kitchen (2019) fresh paint and pot lights indoors, board and batten feature walls (2023), graveled walk, patio/parking area (2024) and new soffits (2022). Amenities including a water softener and UV filtration system. Cost efficient with no water or sewage costs. You only pay heat/hydro. Six minute walk to waterfront, 25 min drive to Blue Mountain, Collingwood and Snow Valley Ski Resorts. Great rental potential. Only 1.5hrs from the GTA! A perfect blend of serenity and convenience: privacy on three sides, community cafe, grocery store and LCBO on your doorstep. VTB and building inspection available. Ready for you to move in and enjoy what this beautiful community has to offer. A must see! (id:61852)
Property Details
| MLS® Number | S12102974 |
| Property Type | Single Family |
| Community Name | Rural Tiny |
| ParkingSpaceTotal | 6 |
Building
| BathroomTotal | 3 |
| BedroomsAboveGround | 5 |
| BedroomsTotal | 5 |
| Age | 16 To 30 Years |
| Appliances | Dryer, Stove, Washer, Window Coverings, Refrigerator |
| BasementDevelopment | Unfinished |
| BasementType | N/a (unfinished) |
| ConstructionStyleAttachment | Detached |
| ExteriorFinish | Steel, Brick |
| HalfBathTotal | 1 |
| HeatingFuel | Electric |
| HeatingType | Baseboard Heaters |
| StoriesTotal | 2 |
| SizeInterior | 1500 - 2000 Sqft |
| Type | House |
Parking
| No Garage |
Land
| Acreage | No |
| Sewer | Septic System |
| SizeDepth | 200 Ft |
| SizeFrontage | 60 Ft |
| SizeIrregular | 60 X 200 Ft |
| SizeTotalText | 60 X 200 Ft |
| ZoningDescription | Res |
Rooms
| Level | Type | Length | Width | Dimensions |
|---|---|---|---|---|
| Second Level | Bedroom 5 | 4.62 m | 3.04 m | 4.62 m x 3.04 m |
| Second Level | Bathroom | Measurements not available | ||
| Second Level | Bedroom 4 | 4.69 m | 3.04 m | 4.69 m x 3.04 m |
| Second Level | Primary Bedroom | 4.95 m | 3.68 m | 4.95 m x 3.68 m |
| Second Level | Bathroom | Measurements not available | ||
| Main Level | Kitchen | 5.08 m | 3.55 m | 5.08 m x 3.55 m |
| Main Level | Bedroom 2 | Measurements not available | ||
| Main Level | Family Room | 4.21 m | 3.04 m | 4.21 m x 3.04 m |
| Main Level | Bedroom 3 | Measurements not available | ||
| Main Level | Recreational, Games Room | 5.94 m | 3.65 m | 5.94 m x 3.65 m |
| Main Level | Laundry Room | 3.75 m | 2.23 m | 3.75 m x 2.23 m |
| Main Level | Bathroom | Measurements not available |
https://www.realtor.ca/real-estate/28213017/23-elizabeth-avenue-tiny-rural-tiny
Interested?
Contact us for more information
Ryan Harkins
Salesperson
3466 Mavis Rd #1
Mississauga, Ontario L5C 1T8



