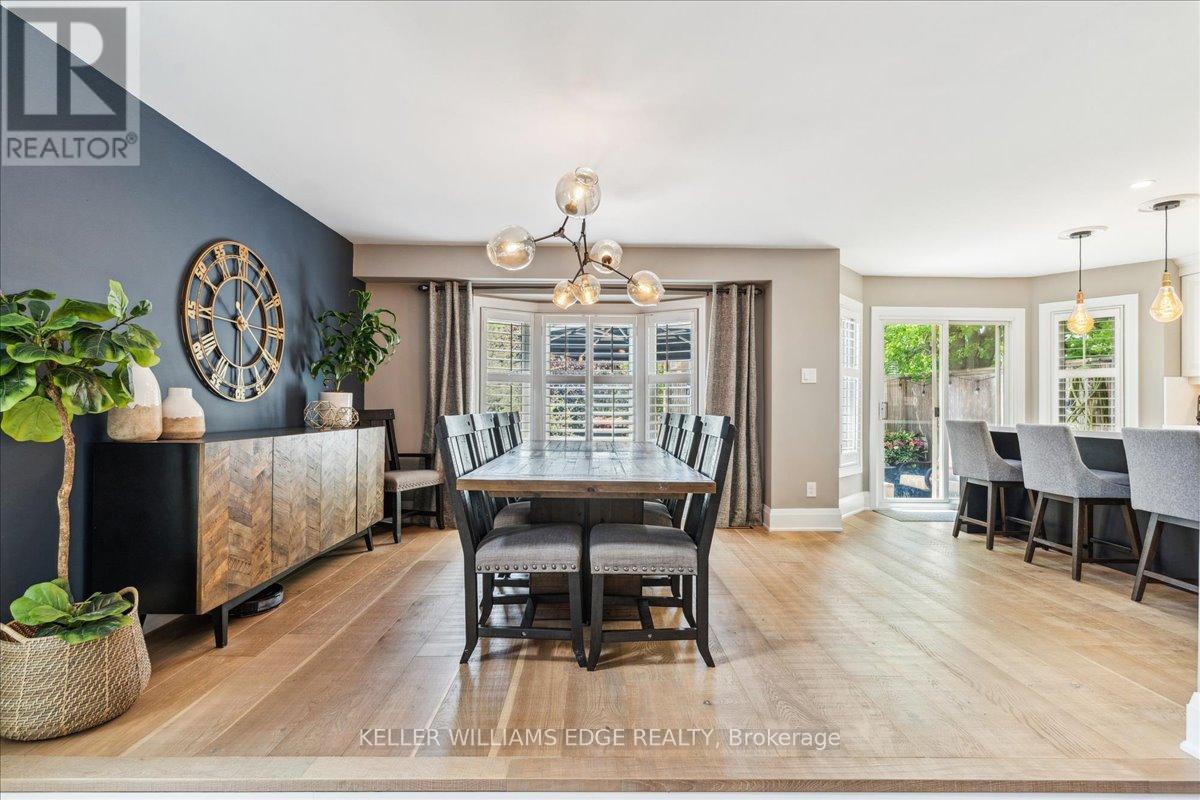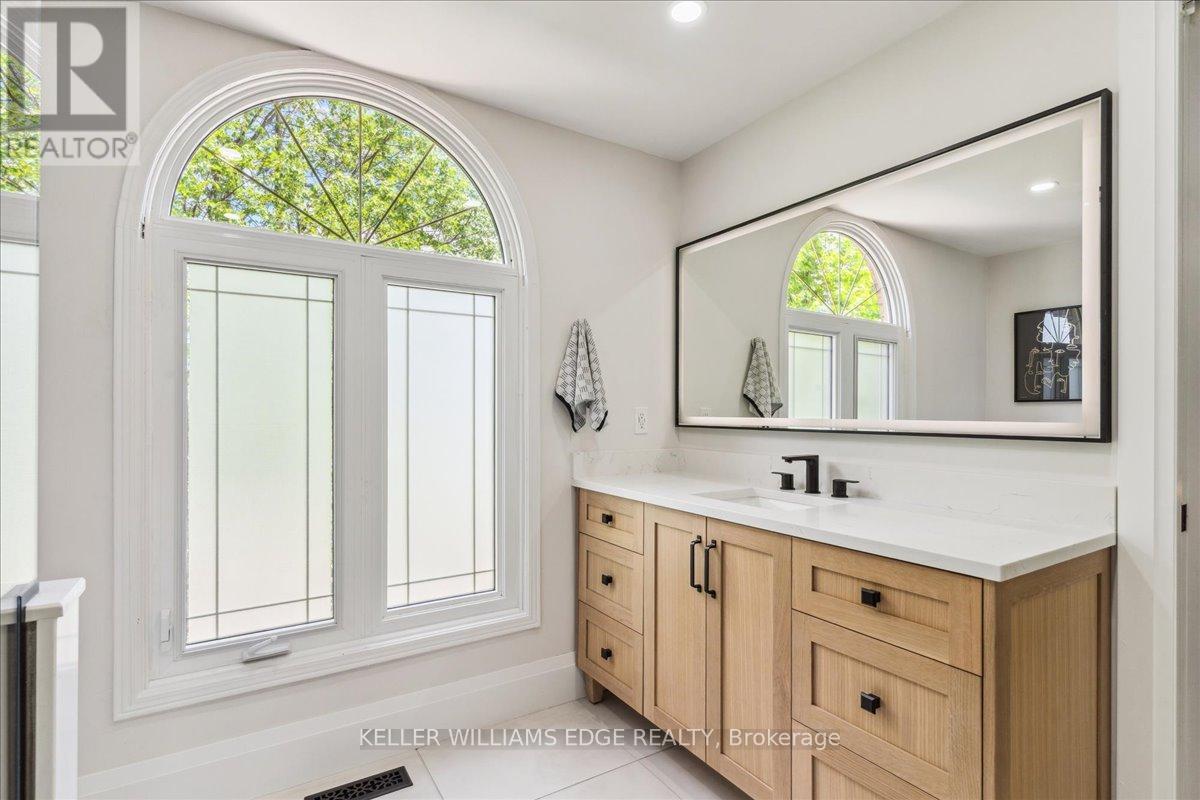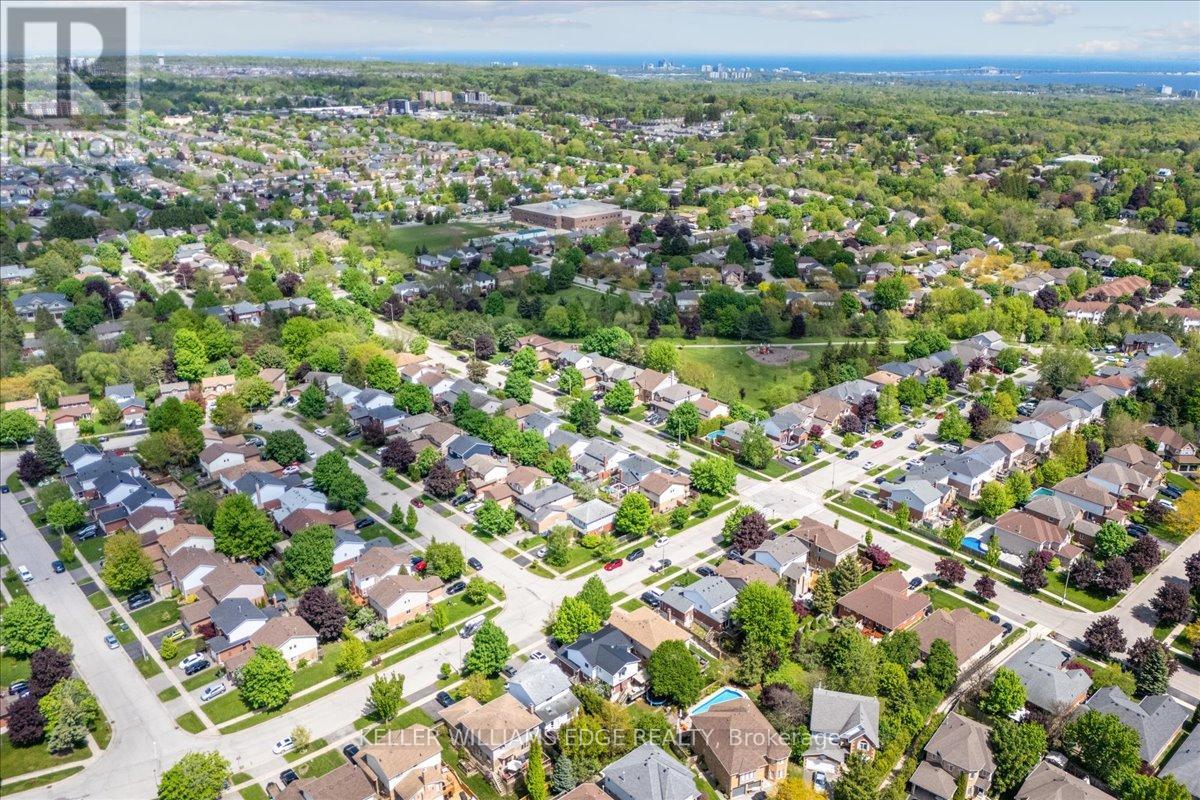23 Duncan Avenue Hamilton, Ontario L0R 2H5
$1,198,900
Beautifully updated 3-bedroom, 4-bath family home in a sought-after West Waterdown neighbourhood close to schools, parks, shopping, library, and highway access. The kitchen was fully renovated in 2021 and features quartz countertops, island, pull-out drawers, pot lights, and stainless steel appliances. Bright, open-concept layout with two-storey open to below living room, luxury 9 engineered hardwood floors on the main level, and a fully finished basement with a 2-piece bath. Primary suite includes a gas fireplace and updated ensuite with heated floors. Recent updates: roof, heat pump, tankless hot water heater, attic insulation, and a sprinkler system in the backyard. Heated garage with 60-amp service. Move-in ready! (id:61852)
Property Details
| MLS® Number | X12159170 |
| Property Type | Single Family |
| Neigbourhood | Braeheid Survey |
| Community Name | Waterdown |
| ParkingSpaceTotal | 4 |
| Structure | Deck |
Building
| BathroomTotal | 4 |
| BedroomsAboveGround | 3 |
| BedroomsTotal | 3 |
| Age | 31 To 50 Years |
| Amenities | Fireplace(s) |
| Appliances | Water Heater, Central Vacuum, Water Meter, Dishwasher, Dryer, Garage Door Opener, Microwave, Stove, Washer, Window Coverings, Refrigerator |
| BasementDevelopment | Finished |
| BasementType | Full (finished) |
| ConstructionStyleAttachment | Detached |
| CoolingType | Central Air Conditioning |
| ExteriorFinish | Brick, Vinyl Siding |
| FireplacePresent | Yes |
| FireplaceTotal | 3 |
| FoundationType | Poured Concrete |
| HalfBathTotal | 2 |
| HeatingFuel | Natural Gas |
| HeatingType | Forced Air |
| StoriesTotal | 2 |
| SizeInterior | 2000 - 2500 Sqft |
| Type | House |
| UtilityWater | Municipal Water |
Parking
| Attached Garage | |
| Garage |
Land
| Acreage | No |
| Sewer | Sanitary Sewer |
| SizeDepth | 100 Ft |
| SizeFrontage | 52 Ft ,6 In |
| SizeIrregular | 52.5 X 100 Ft |
| SizeTotalText | 52.5 X 100 Ft |
| ZoningDescription | R1-1 |
Rooms
| Level | Type | Length | Width | Dimensions |
|---|---|---|---|---|
| Second Level | Primary Bedroom | 4.93 m | 4.32 m | 4.93 m x 4.32 m |
| Second Level | Bedroom 2 | 3.45 m | 3.35 m | 3.45 m x 3.35 m |
| Second Level | Bedroom 3 | 3.86 m | 3.56 m | 3.86 m x 3.56 m |
| Basement | Recreational, Games Room | 8.41 m | 7.62 m | 8.41 m x 7.62 m |
| Basement | Laundry Room | 1 m | 1 m | 1 m x 1 m |
| Main Level | Living Room | 4.52 m | 5.36 m | 4.52 m x 5.36 m |
| Main Level | Dining Room | 3.99 m | 3.71 m | 3.99 m x 3.71 m |
| Main Level | Kitchen | 5.89 m | 3.66 m | 5.89 m x 3.66 m |
https://www.realtor.ca/real-estate/28336602/23-duncan-avenue-hamilton-waterdown-waterdown
Interested?
Contact us for more information
Lindsay Castelli
Broker
3185 Harvester Rd Unit 1a
Burlington, Ontario L7N 3N8










































