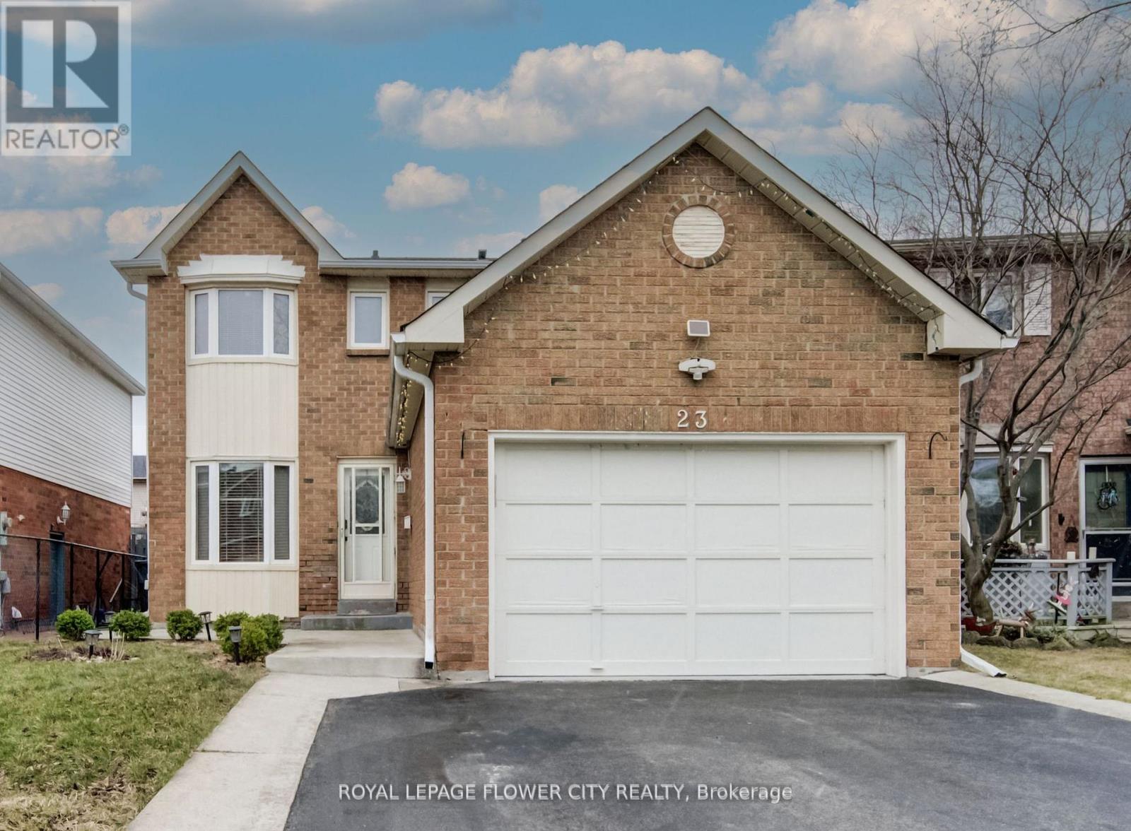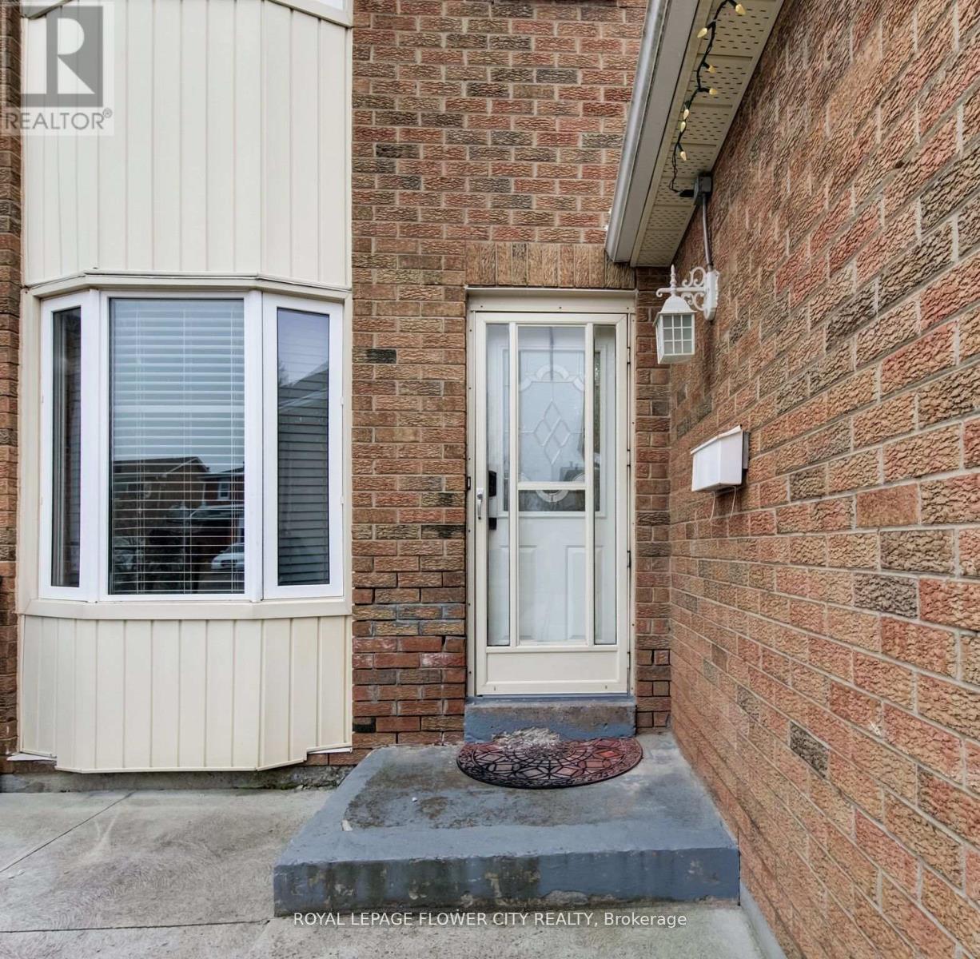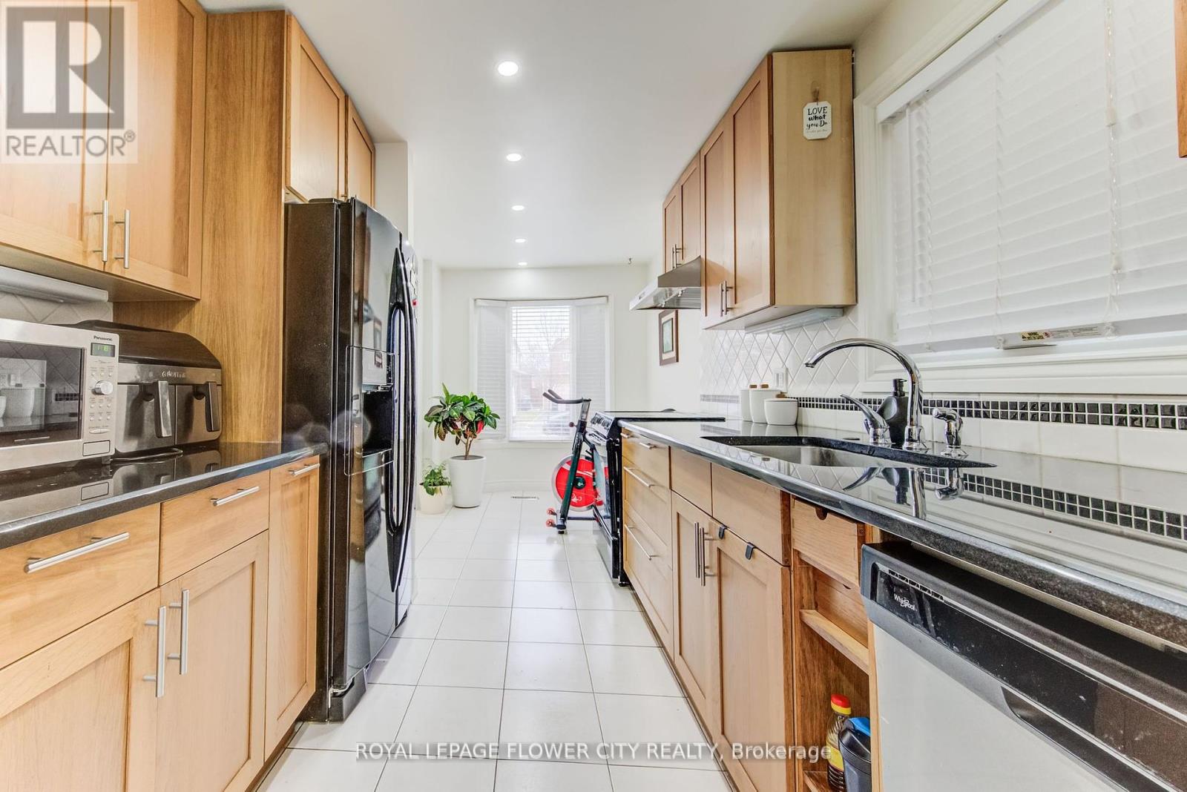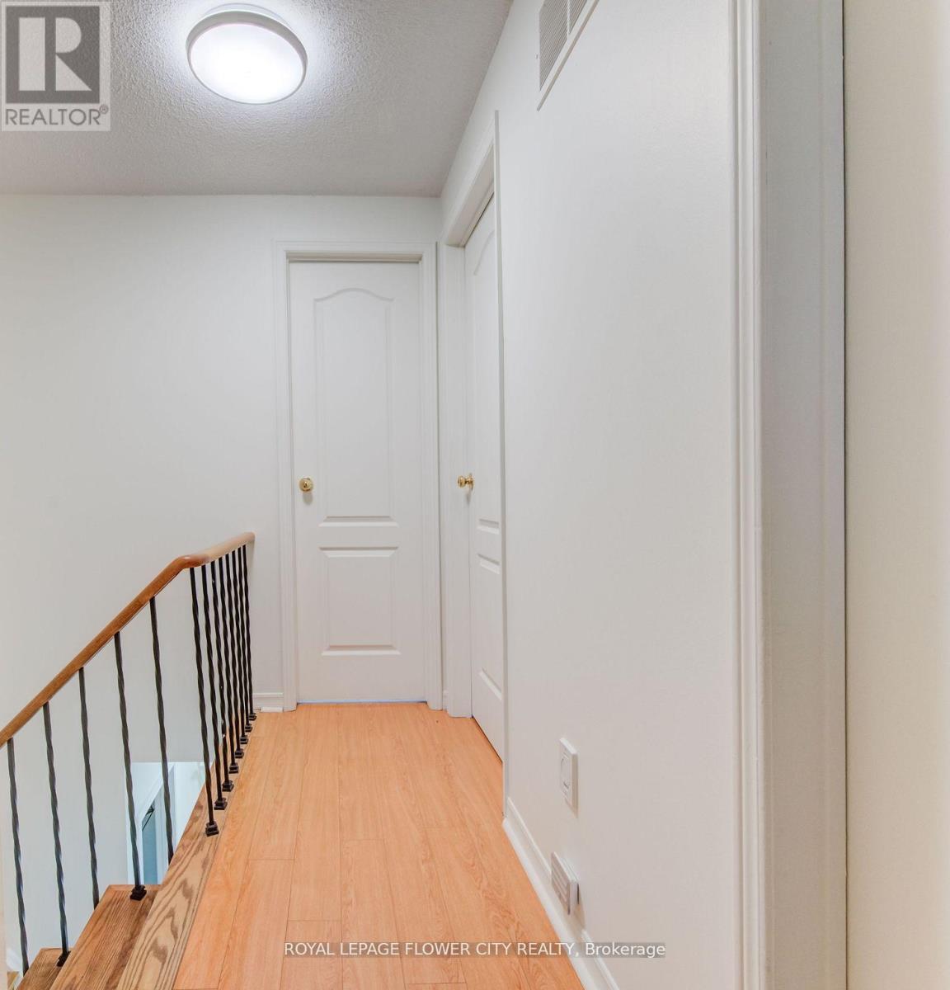23 Driftwood Crescent Brampton, Ontario L6Z 2C3
$889,000
Welcome to this lovely and well-maintained 3-bedroom, 3-washroom detached home with a 1.5-cargarage and parking for 5 vehicles, located in the desirable, family-friendly Heart Lake East neighbourhood. This bright and spacious home features a beautifully upgraded kitchen with granite countertops, stylish backsplash, high-end appliances, tiled flooring, and plenty of cabinet space. Enjoy hardwood flooring and elegant wainscoting on the main level, pot lights throughout, and a finished basement with a full washroom perfect for additional living space orentertaining. Recent upgrades include a newer furnace, newer washer & dryer, and a newer roof. The private, fully fenced backyard offers a great space for outdoor enjoyment. Conveniently located close to schools, public transit, major roads, Hwy 410, parks, shopping, and trails. Ideal for first-time home buyers and investors a like this gem wont last long! (id:61852)
Property Details
| MLS® Number | W12139687 |
| Property Type | Single Family |
| Community Name | Heart Lake West |
| AmenitiesNearBy | Schools |
| Features | Irregular Lot Size, Conservation/green Belt |
| ParkingSpaceTotal | 5 |
Building
| BathroomTotal | 3 |
| BedroomsAboveGround | 3 |
| BedroomsTotal | 3 |
| Appliances | Dishwasher, Dryer, Water Heater, Stove, Washer, Refrigerator |
| BasementDevelopment | Finished |
| BasementType | N/a (finished) |
| ConstructionStyleAttachment | Detached |
| CoolingType | Central Air Conditioning |
| ExteriorFinish | Brick |
| FlooringType | Tile, Hardwood, Laminate |
| FoundationType | Concrete |
| HalfBathTotal | 1 |
| HeatingFuel | Natural Gas |
| HeatingType | Forced Air |
| StoriesTotal | 2 |
| SizeInterior | 1100 - 1500 Sqft |
| Type | House |
| UtilityWater | Municipal Water |
Parking
| Attached Garage | |
| Garage |
Land
| Acreage | No |
| LandAmenities | Schools |
| Sewer | Sanitary Sewer |
| SizeDepth | 101 Ft ,6 In |
| SizeFrontage | 35 Ft ,2 In |
| SizeIrregular | 35.2 X 101.5 Ft |
| SizeTotalText | 35.2 X 101.5 Ft |
| SurfaceWater | Lake/pond |
Rooms
| Level | Type | Length | Width | Dimensions |
|---|---|---|---|---|
| Second Level | Primary Bedroom | 8.45 m | 6.89 m | 8.45 m x 6.89 m |
| Second Level | Bedroom 2 | 7.17 m | 6.88 m | 7.17 m x 6.88 m |
| Second Level | Bedroom 3 | 6.78 m | 6 m | 6.78 m x 6 m |
| Basement | Recreational, Games Room | 9.45 m | 7.86 m | 9.45 m x 7.86 m |
| Basement | Laundry Room | 5.31 m | 4.55 m | 5.31 m x 4.55 m |
| Main Level | Kitchen | 8.27 m | 6.19 m | 8.27 m x 6.19 m |
| Main Level | Eating Area | 4.29 m | 3.95 m | 4.29 m x 3.95 m |
| Main Level | Dining Room | 5.11 m | 6.39 m | 5.11 m x 6.39 m |
| Main Level | Family Room | 7.18 m | 6.93 m | 7.18 m x 6.93 m |
Interested?
Contact us for more information
Anoop Singh Kular
Broker
10 Cottrelle Blvd #302
Brampton, Ontario L6S 0E2
Puneet Pal Singh Pandher
Salesperson
10 Cottrelle Blvd #302
Brampton, Ontario L6S 0E2







































