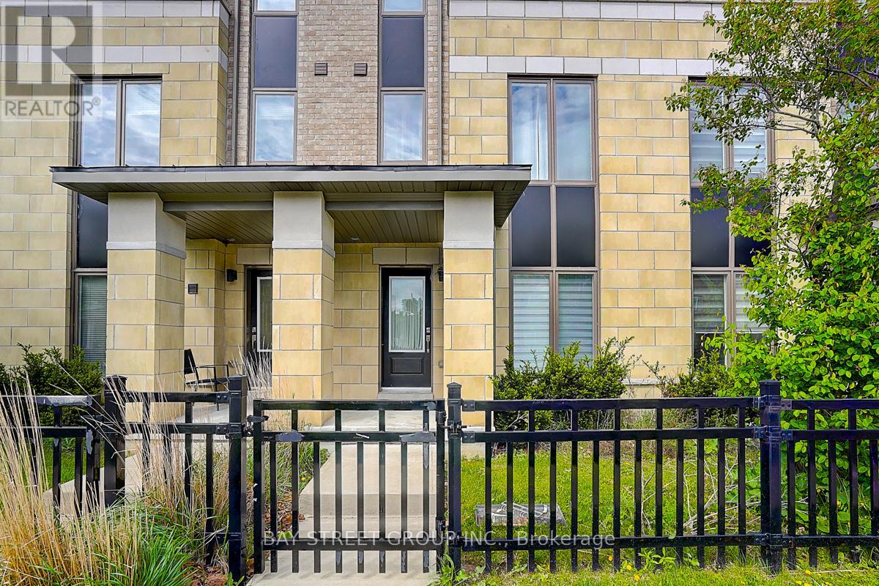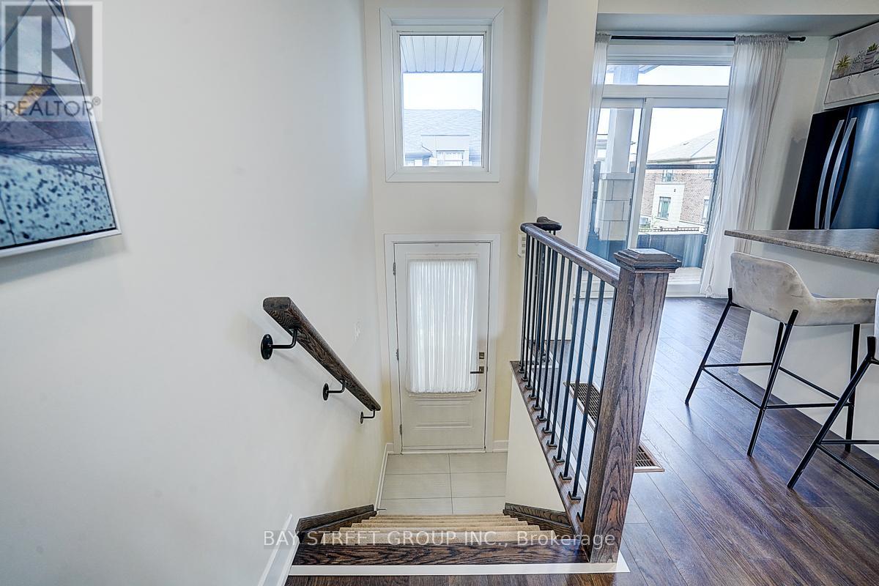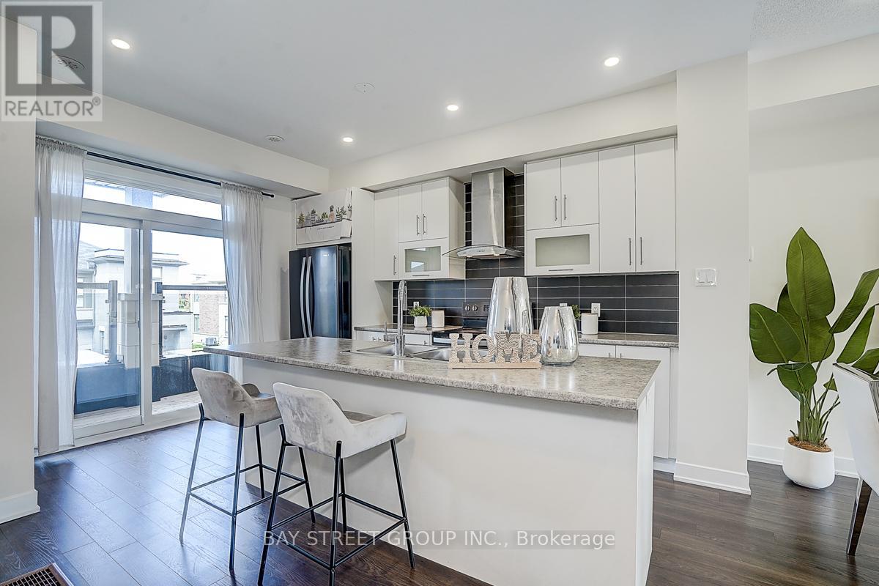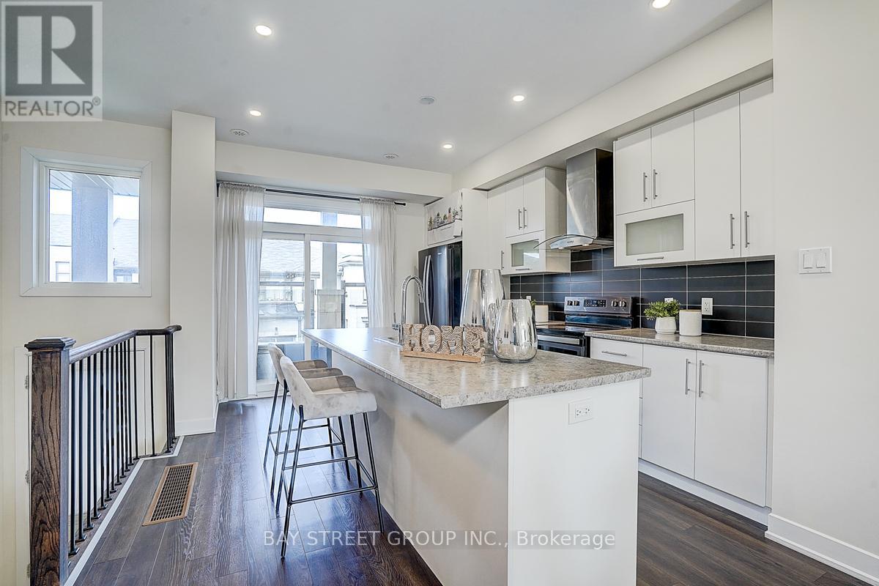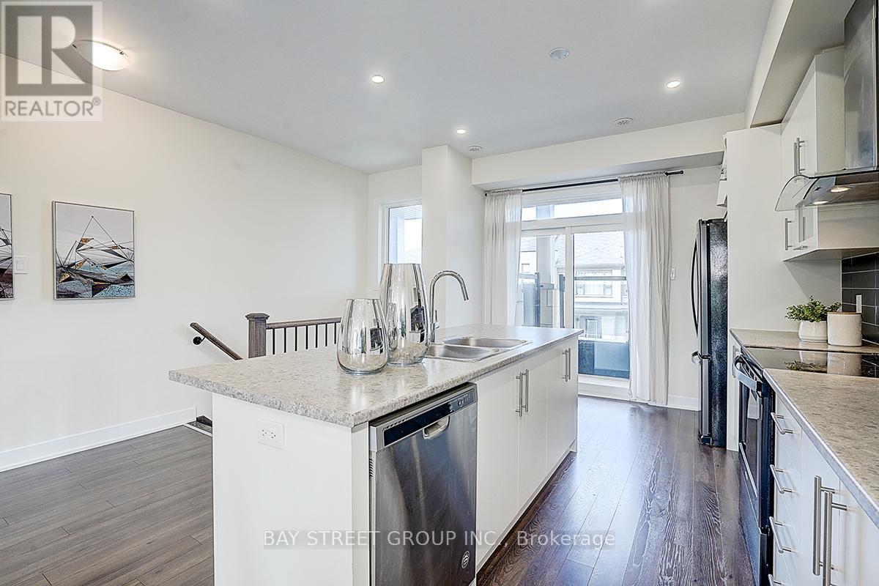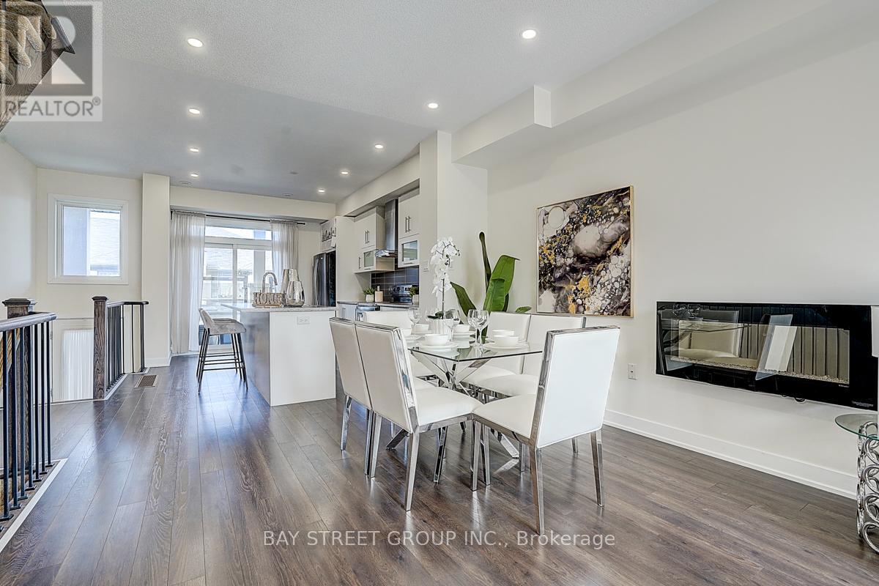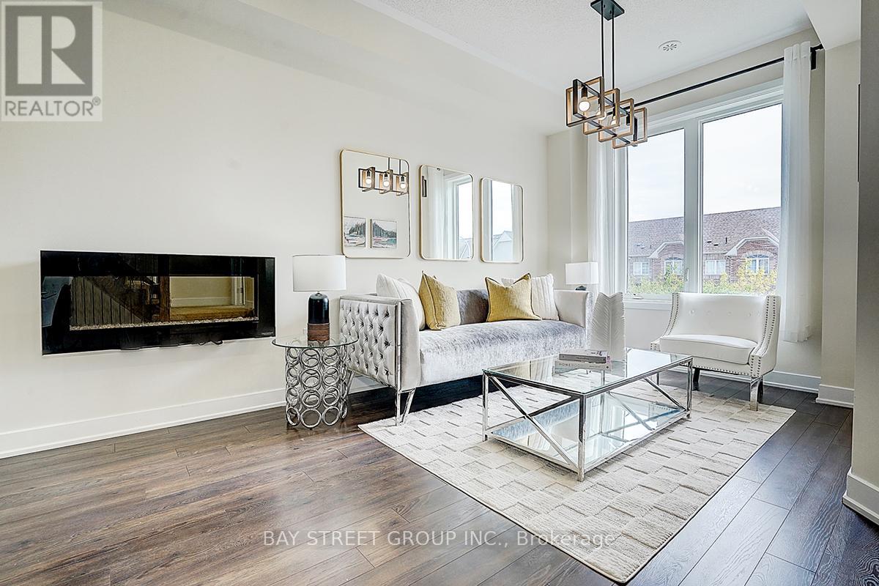23 Donald Fleming Way Whitby, Ontario L1R 0N8
$688,000Maintenance, Water, Parking, Common Area Maintenance
$235.79 Monthly
Maintenance, Water, Parking, Common Area Maintenance
$235.79 MonthlyMust See!!!Stunning Open Concept Layout Only 5 Year Old W/ 1700 Sqft Contemporary Highmark Home, Functional And Specious, Modern Kitchen With W/O To Private Balcony, Breakfast Area, Luxurious Bathrooms. Laminate Fl And Pot Lights Through Ground & Main Fls. This home is just close to the Whitby Recreation Complex, Town Hall, Durham Region Headquarters, Service Ontario, and two plazas with groceries, restaurants, health clinics, pharmacy, and more . (id:61852)
Property Details
| MLS® Number | E12159941 |
| Property Type | Single Family |
| Community Name | Pringle Creek |
| CommunityFeatures | Pets Not Allowed |
| Features | Balcony, In Suite Laundry |
| ParkingSpaceTotal | 2 |
Building
| BathroomTotal | 3 |
| BedroomsAboveGround | 3 |
| BedroomsTotal | 3 |
| Appliances | Garage Door Opener Remote(s), Dishwasher, Dryer, Hood Fan, Stove, Washer, Refrigerator |
| BasementType | Full |
| CoolingType | Central Air Conditioning |
| ExteriorFinish | Brick, Concrete |
| FireplacePresent | Yes |
| FlooringType | Laminate, Carpeted |
| HalfBathTotal | 1 |
| HeatingFuel | Natural Gas |
| HeatingType | Forced Air |
| StoriesTotal | 3 |
| SizeInterior | 1600 - 1799 Sqft |
| Type | Row / Townhouse |
Parking
| Garage |
Land
| Acreage | No |
Rooms
| Level | Type | Length | Width | Dimensions |
|---|---|---|---|---|
| Lower Level | Family Room | 6.77 m | 3.39 m | 6.77 m x 3.39 m |
| Main Level | Living Room | 6.79 m | 3.38 m | 6.79 m x 3.38 m |
| Main Level | Kitchen | 4.14 m | 3.65 m | 4.14 m x 3.65 m |
| Main Level | Dining Room | 4.14 m | 3.65 m | 4.14 m x 3.65 m |
| Upper Level | Primary Bedroom | 3.08 m | 3.96 m | 3.08 m x 3.96 m |
| Upper Level | Bedroom 2 | 2.96 m | 3.44 m | 2.96 m x 3.44 m |
| Upper Level | Bedroom 3 | 3.05 m | 2.93 m | 3.05 m x 2.93 m |
https://www.realtor.ca/real-estate/28338935/23-donald-fleming-way-whitby-pringle-creek-pringle-creek
Interested?
Contact us for more information
Sherry Yang
Broker
8300 Woodbine Ave Ste 500
Markham, Ontario L3R 9Y7



